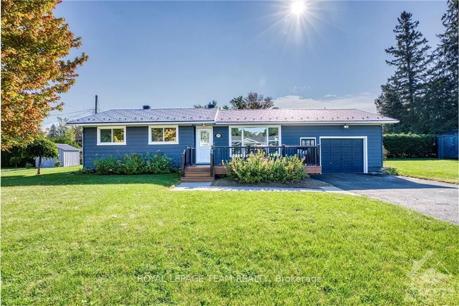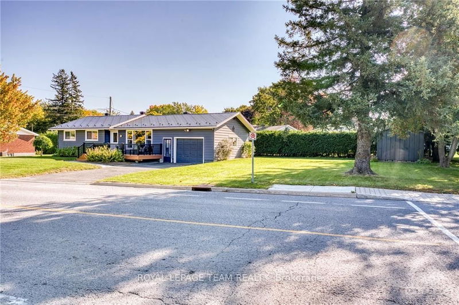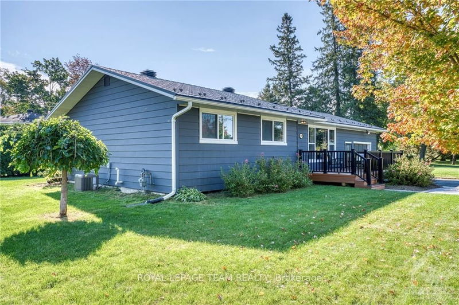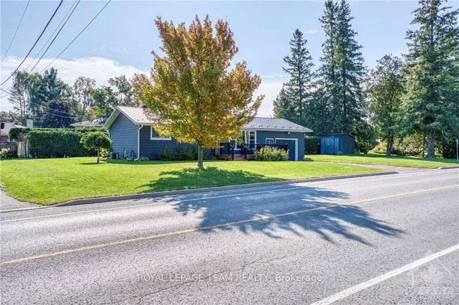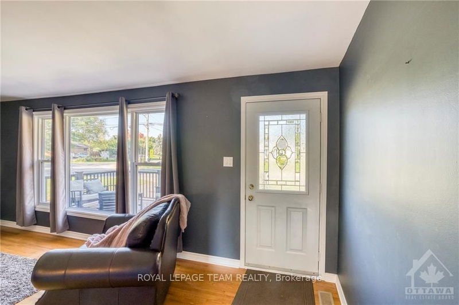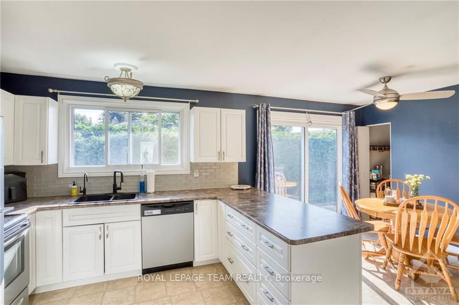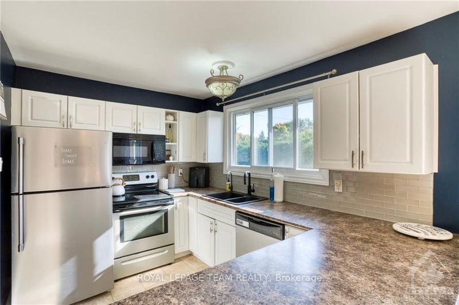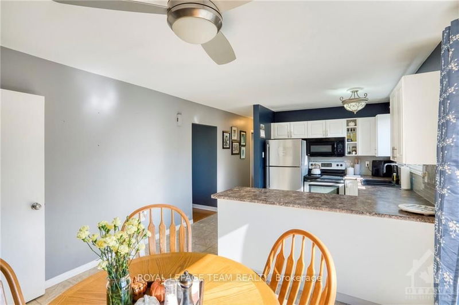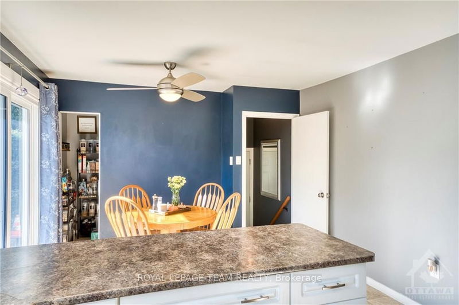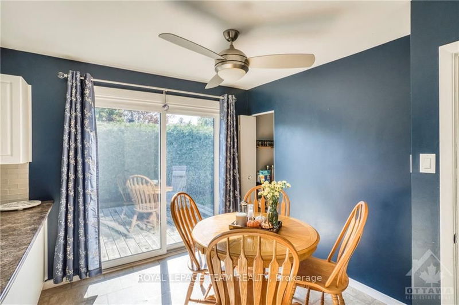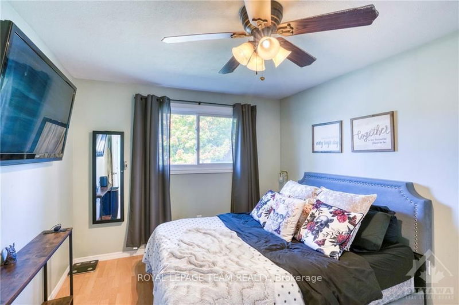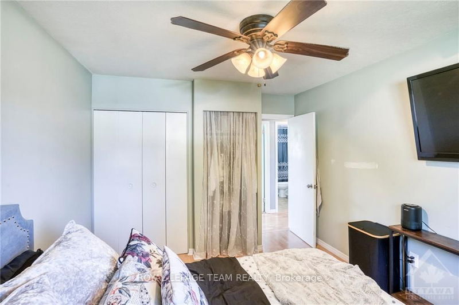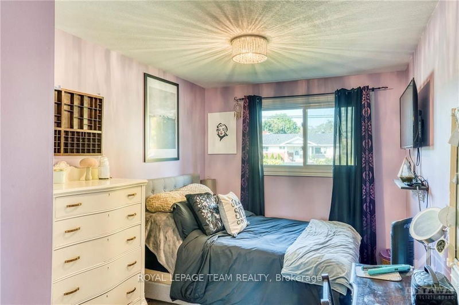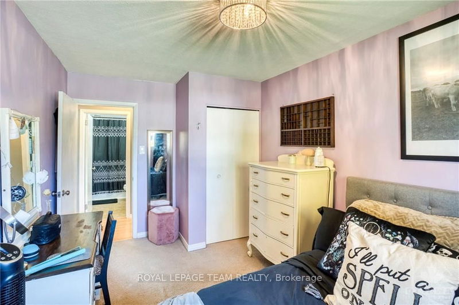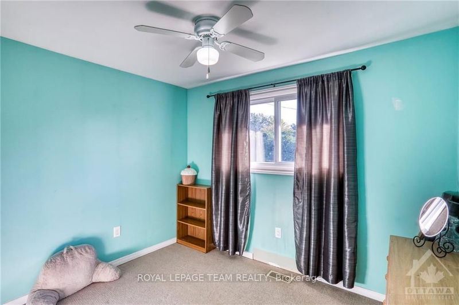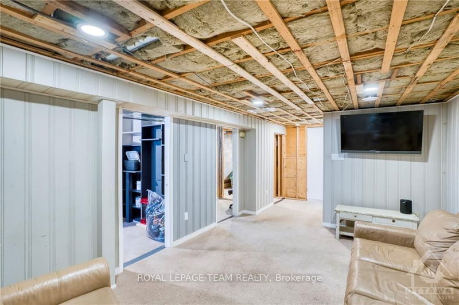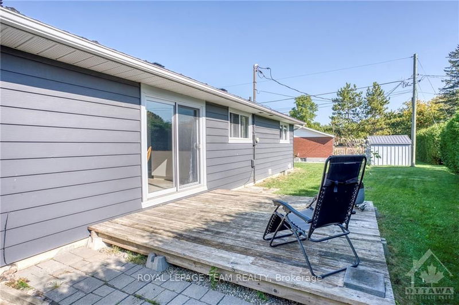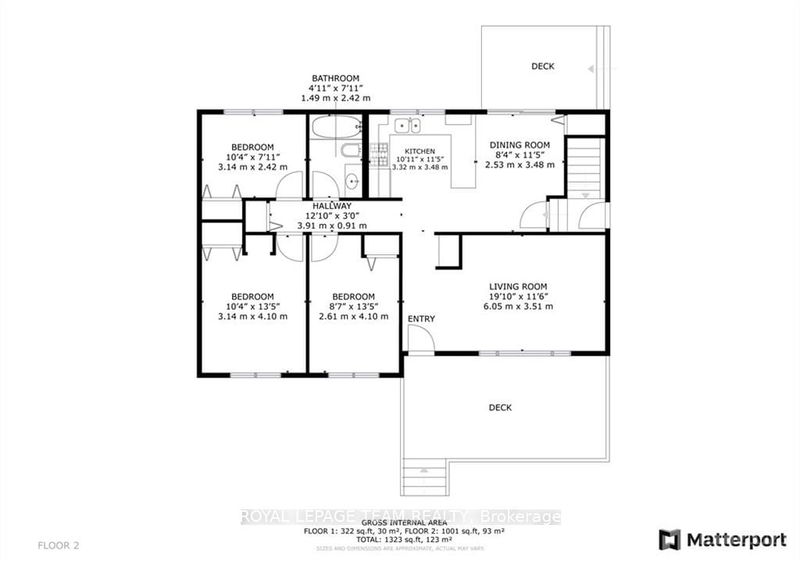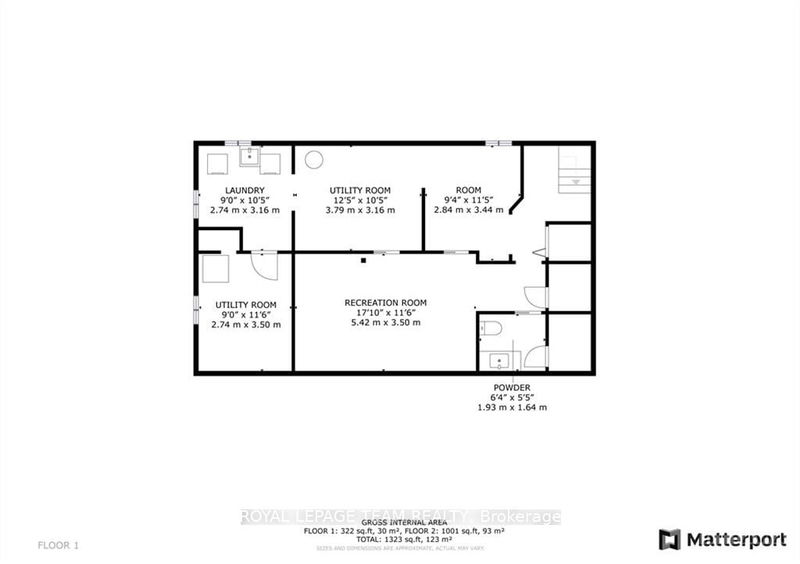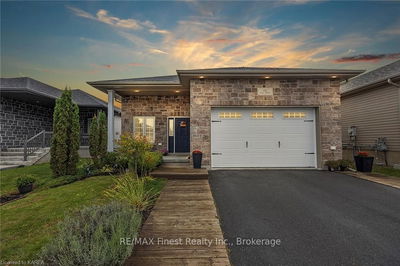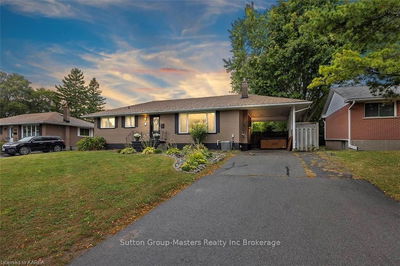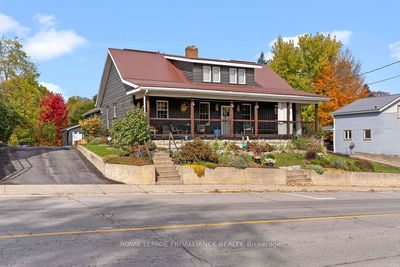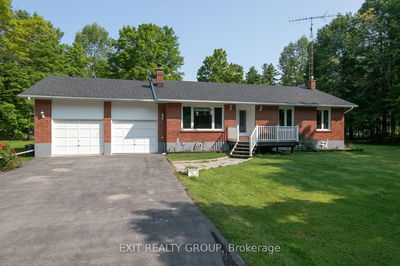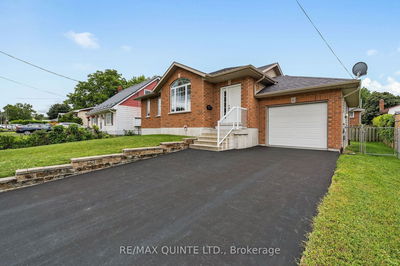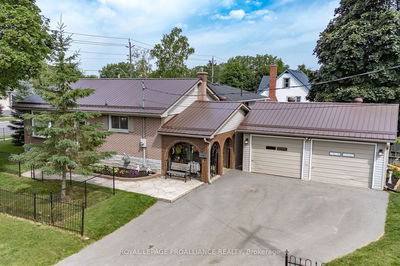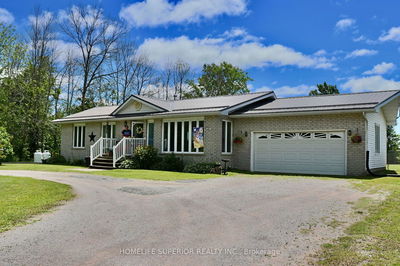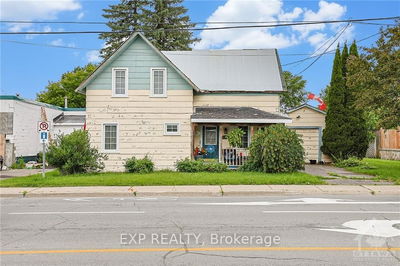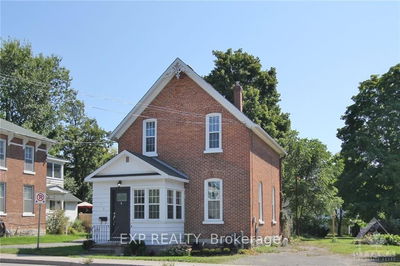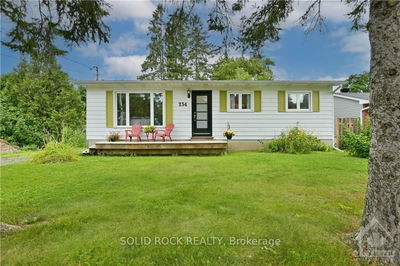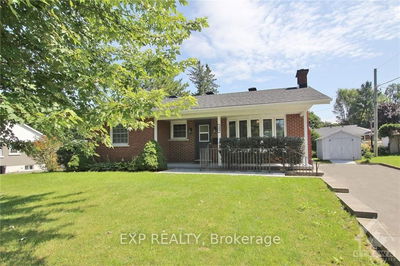Family home!! You are greeted by a new composite front deck(2019) the perfect spot to visit with your neighbours. Sun filled living rm with hard wd floors. A generous sized kitchen + a spacious eating area which has patio doors giving access to a deck & your private, hedged back yard. A perfect place for your next BBQ. Three well sized bedrms & the primary bedroom has both a dcc & a scc. The LL is partially finished with a rec rm & some other rms already framed in. There is also a 2 piece bathrm conveniently located in the LL. The over sized single garage has inside access to the main flr & direct access to the back yard. The garage is ideal for the hobbyist to work on special projects. Loads of storage space in both the garage & the lower level. A short walk to Naismith School, the Arena, Curling Rink & Gemmill Park. Recent upgrades include new furnace, duct work, c air, gas line for the BBQ & water softener all in 2018, new metal roof in 2022, new electric hot water tank in 2023, Flooring: Hardwood, Flooring: Carpet W/W & Mixed
Property Features
- Date Listed: Friday, September 20, 2024
- Virtual Tour: View Virtual Tour for 277 BRIDGE Street
- City: Mississippi Mills
- Neighborhood: 911 - Almonte
- Major Intersection: Bridge St runs off of Perth St
- Full Address: 277 BRIDGE Street, Mississippi Mills, K0A 1A0, Ontario, Canada
- Kitchen: Main
- Living Room: Main
- Family Room: Lower
- Listing Brokerage: Royal Lepage Team Realty - Disclaimer: The information contained in this listing has not been verified by Royal Lepage Team Realty and should be verified by the buyer.

