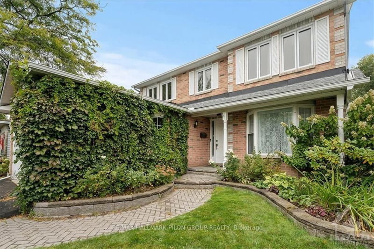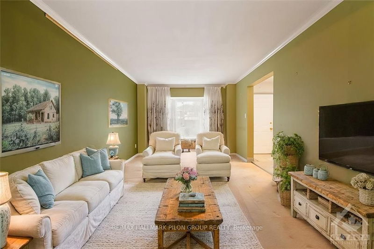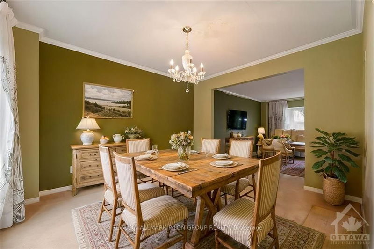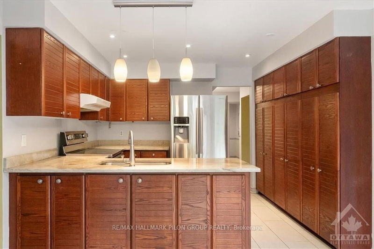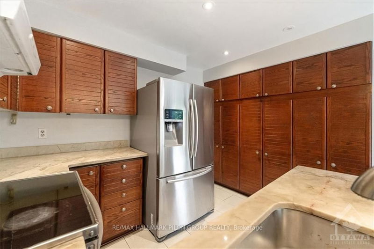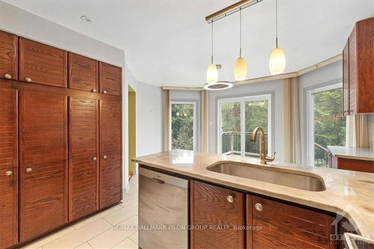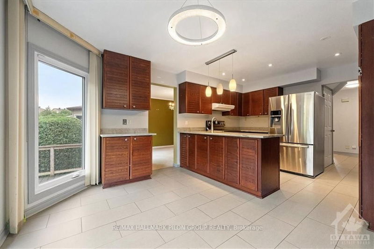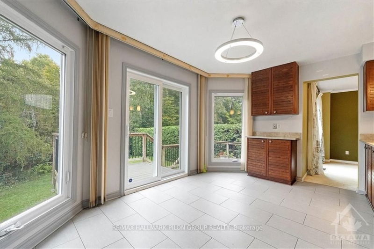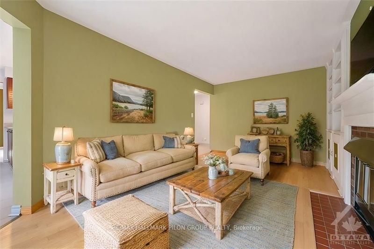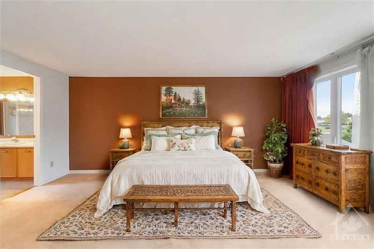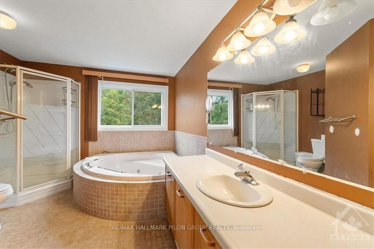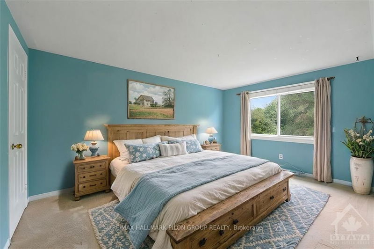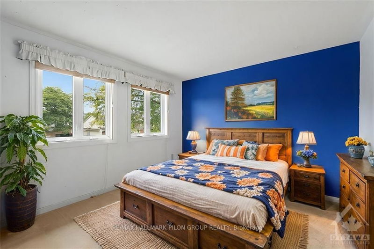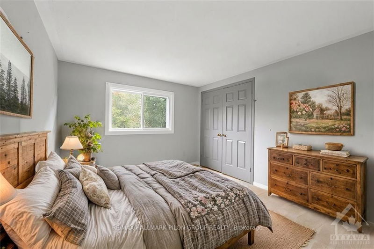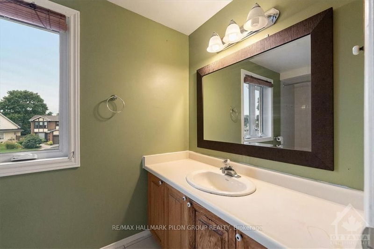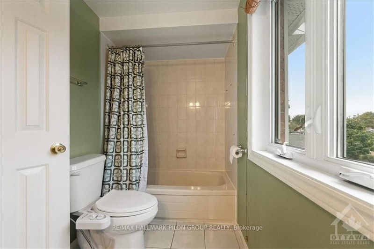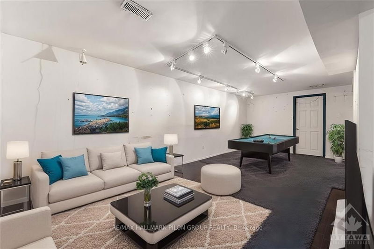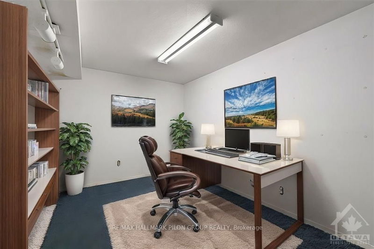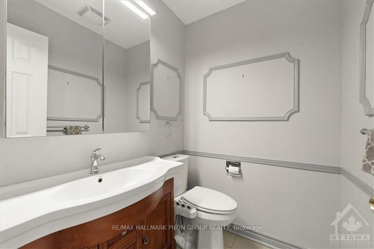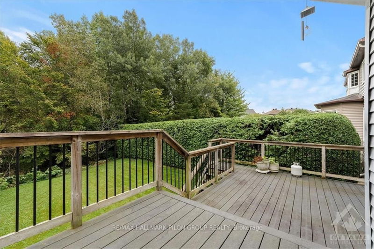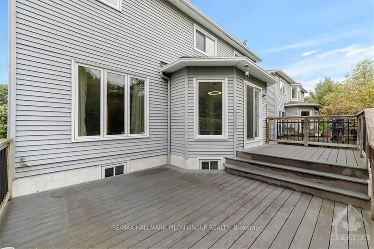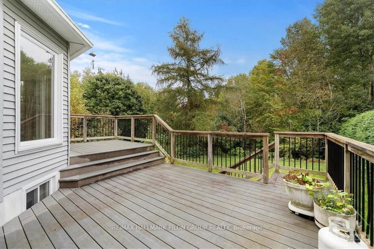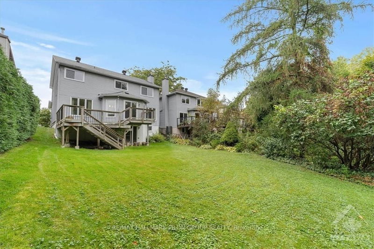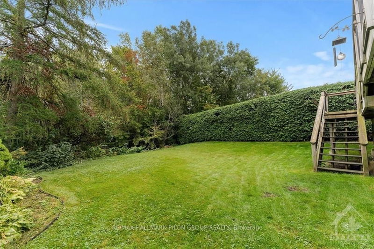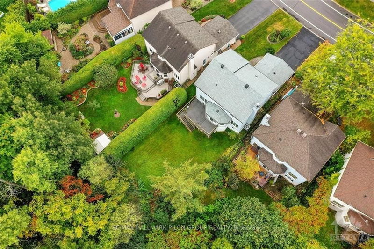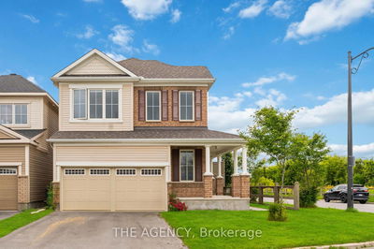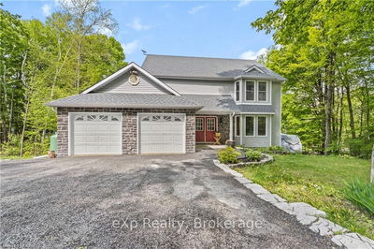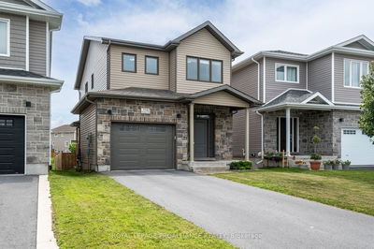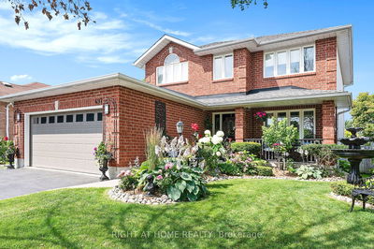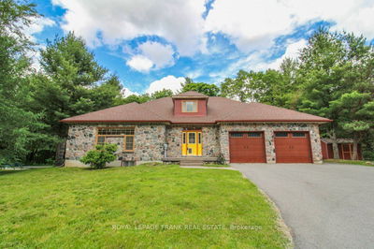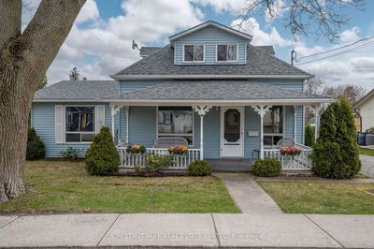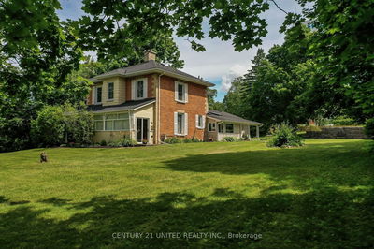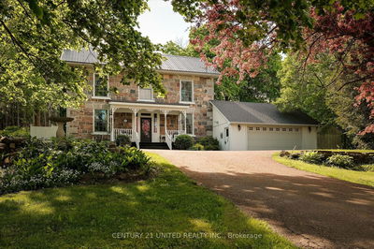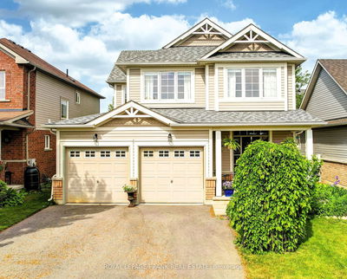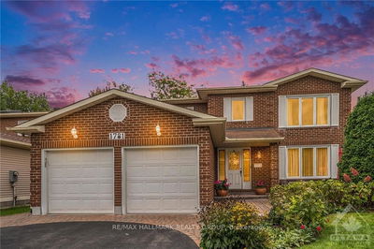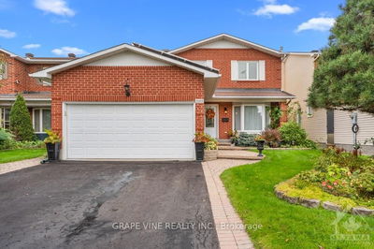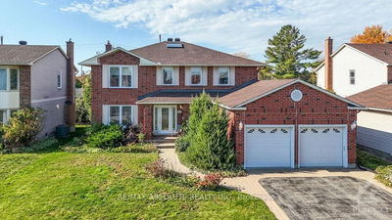Flooring: Tile, This charming four-bedroom single-family home in the popular Sunridge neighborhood of Orleans backs directly onto the beautiful Bilberry Creek Forest with NO REAR NEIGHBOURS. With lovely curb appeal and mature landscaping, you'll feel welcomed from the moment you arrive. The formal living & dining rooms provide elegant spaces for entertaining, while the eat-in kitchen is a chef's dream, featuring rich wood cabinetry, luxurious stone countertops, sleek st stl appliances & a full wall of pantry space. The cozy family room, adjacent to the kitchen, boasts a classic wood-burning fireplace. Upstairs, the spacious primary bedroom offers a walk-in closet and a relaxing four-piece ensuite with an oversized soaker tub. The fully finished basement includes versatile spaces for recreation, a bonus den, and abundant natural light from the walk-out feature. Enjoy the large two-tiered deck, expansive green lawn and complete privacy with the forest beyond .Some photos have been virtually staged., Flooring: Hardwood, Flooring: Carpet Wall To Wall
Property Features
- Date Listed: Friday, September 27, 2024
- Virtual Tour: View Virtual Tour for 1623 SUNVIEW Drive
- City: Orleans - Convent Glen and Area
- Neighborhood: 2011 - Orleans/Sunridge
- Major Intersection: Jeanne D'Arc Blvd to Des Epinettes Ave to Sunview Drive
- Full Address: 1623 SUNVIEW Drive, Orleans - Convent Glen and Area, K1C 5C6, Ontario, Canada
- Living Room: Main
- Kitchen: Main
- Family Room: Main
- Listing Brokerage: Re/Max Hallmark Pilon Group Realty - Disclaimer: The information contained in this listing has not been verified by Re/Max Hallmark Pilon Group Realty and should be verified by the buyer.


