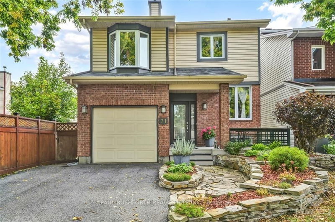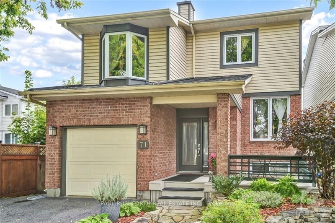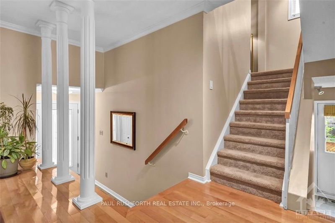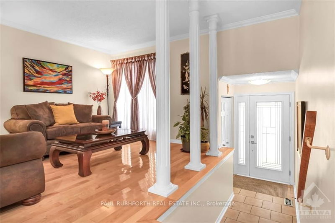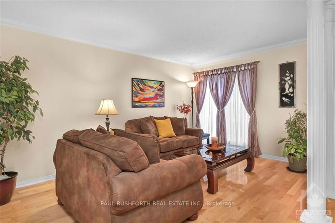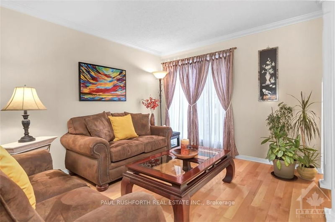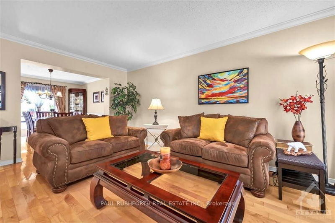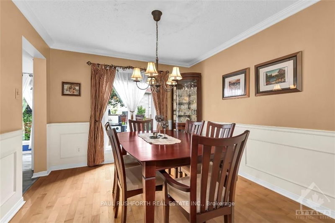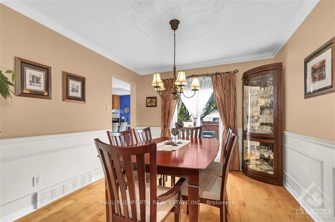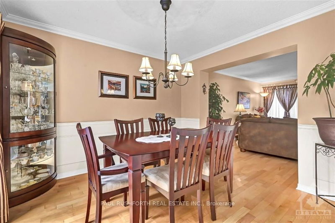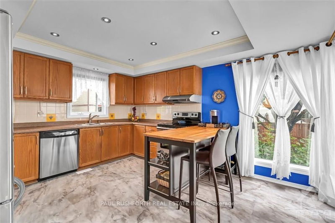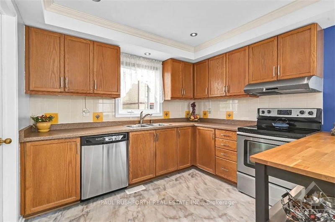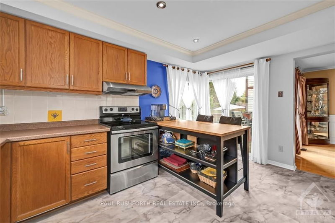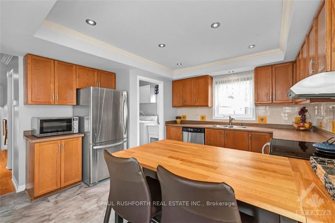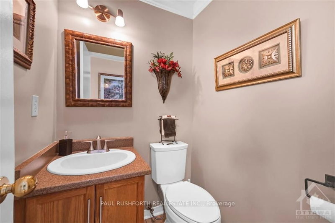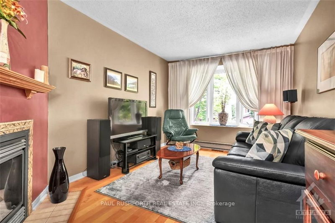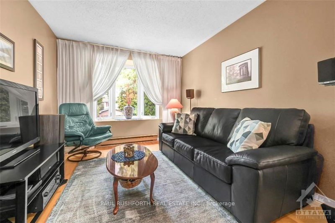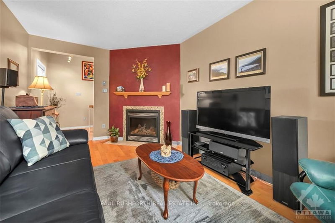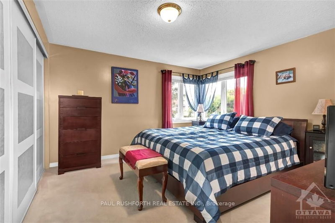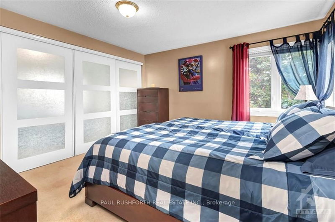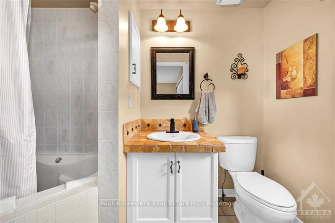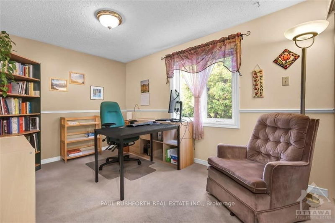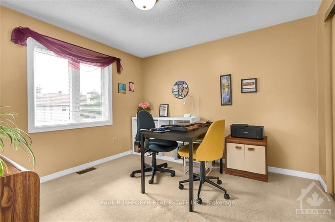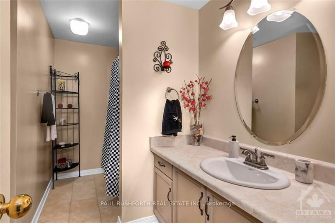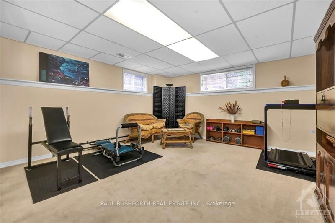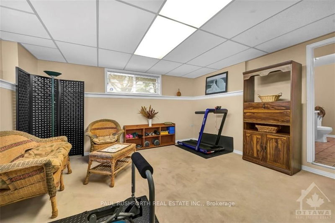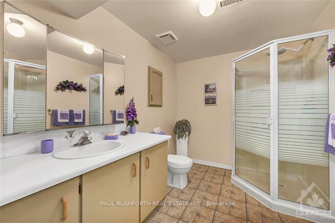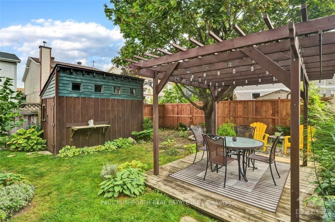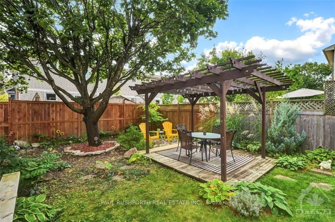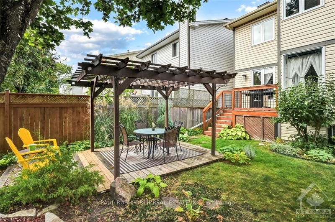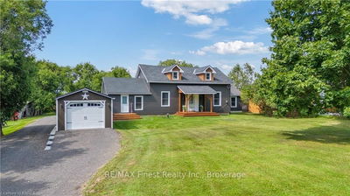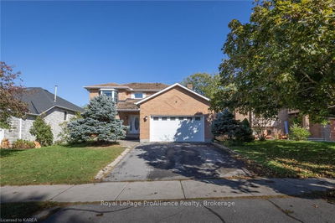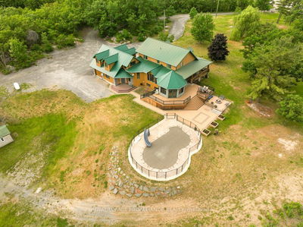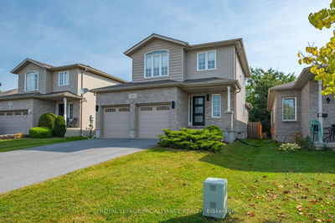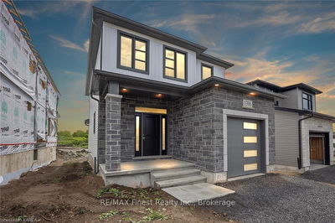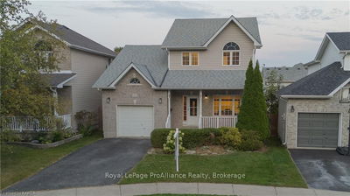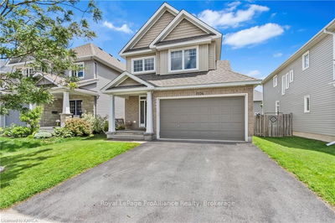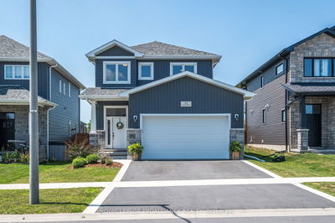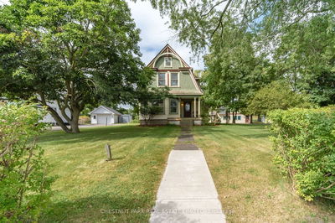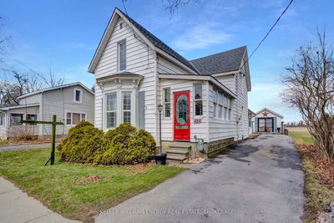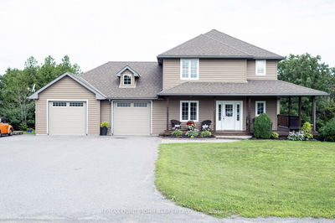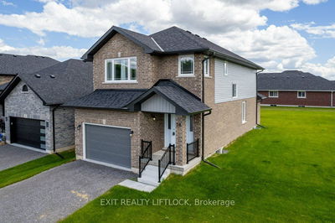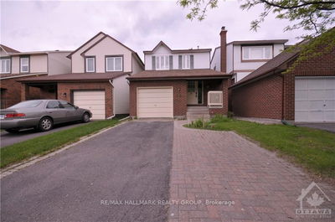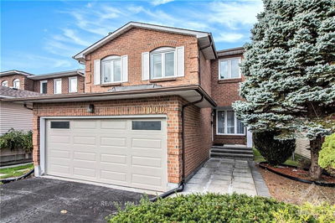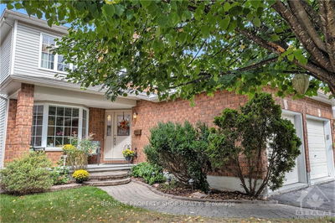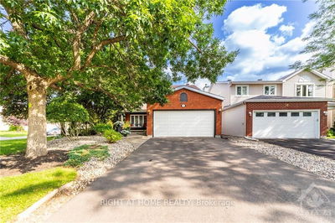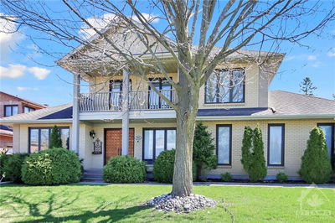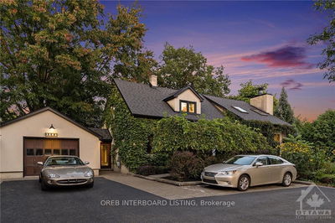Flooring: Hardwood, Flooring: Carpet W/W & Mixed, Flooring: Ceramic, Pride of ownership prevails in this elegant 3 + 1 bed, 3.5 bath detached home in desirable neighbourhood of Greenboro. Main floor living room & dining room features hardwood floors, crown molding + floor to ceiling columns. Bright eat-in kitchen w/recessed ceiling & pot lights and new luxury vinyl flooring (2023). Convenient main floor laundry off of kitchen. Cozy middle level family room featuring gas fireplace + bright bay window. Upper level includes generous primary bedroom w/3 piece ensuite & wall to wall closet space, 2 additional bedrooms + full bath. Fully finished lower level features bedroom/rec room, ideal for home office or gym + ensuite bath. Garage includes door for interior house access. Fully landscaped grounds complement this home's great curb appeal. Fantastic location w/easy access to downtown & minutes from the airport. Close to amenities, recreation, shopping, parks and more.Great opportunity to make this stunning home your own! 24 hr irrevocable
Property Features
- Date Listed: Friday, September 27, 2024
- Virtual Tour: View Virtual Tour for 71 HUNTERSFIELD Drive
- City: Hunt Club - South Keys and Area
- Neighborhood: 3806 - Hunt Club Park/Greenboro
- Major Intersection: From the 417 heading East, take the Hunt Club Road exit and head West. Turn right onto Pike St and then left on Huntersfield. From Bronson Ave heading South, take the Hunt Club Rd exit and head East. Turn left on Pike St, then left on Huntersfield.
- Full Address: 71 HUNTERSFIELD Drive, Hunt Club - South Keys and Area, K1T 3L7, Ontario, Canada
- Kitchen: Main
- Living Room: Main
- Family Room: 2nd
- Listing Brokerage: Paul Rushforth Real Estate Inc. - Disclaimer: The information contained in this listing has not been verified by Paul Rushforth Real Estate Inc. and should be verified by the buyer.

