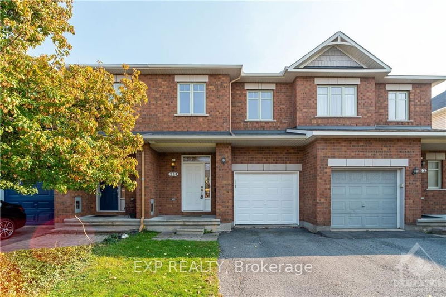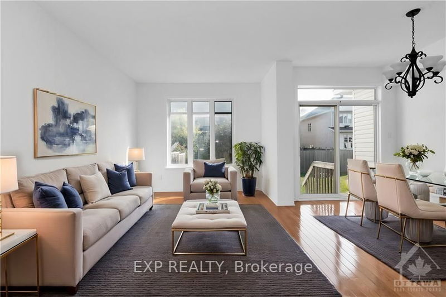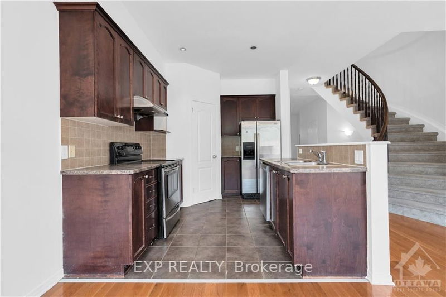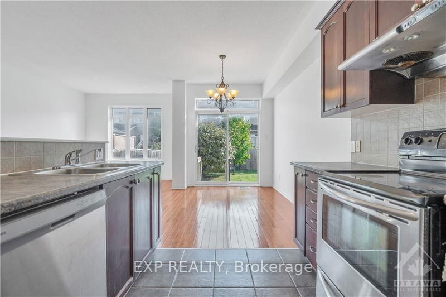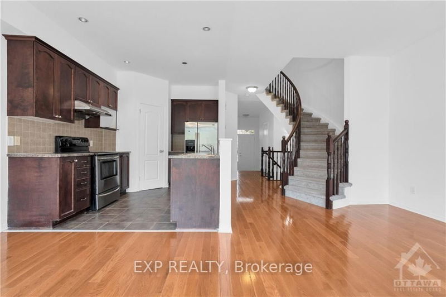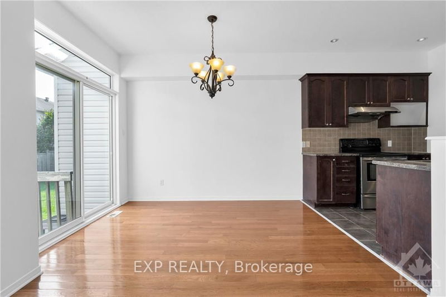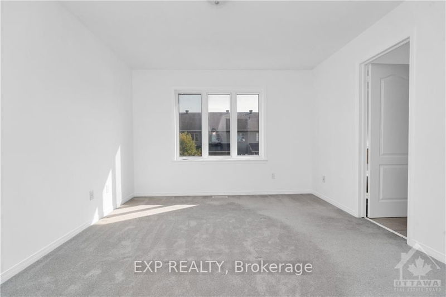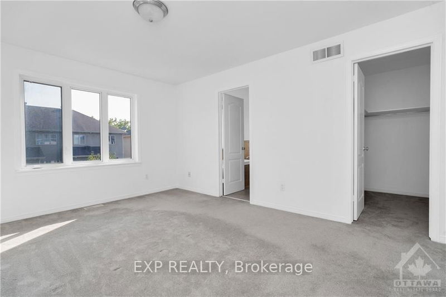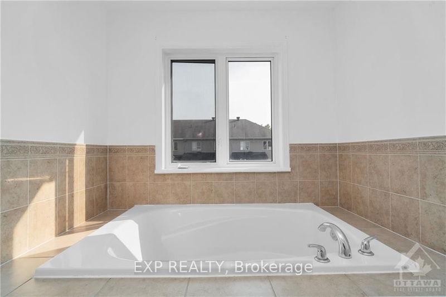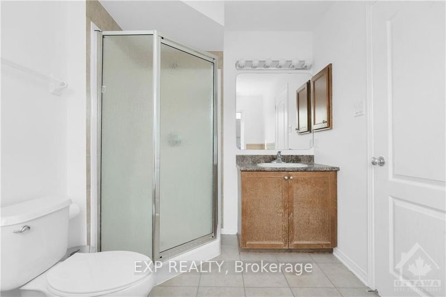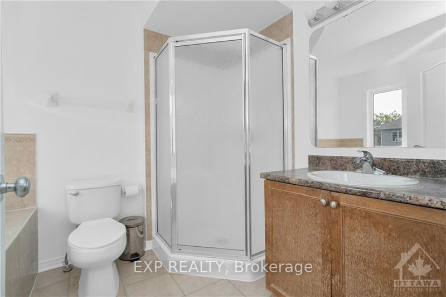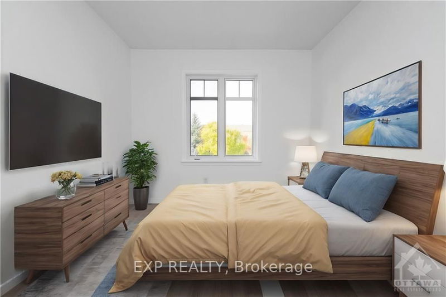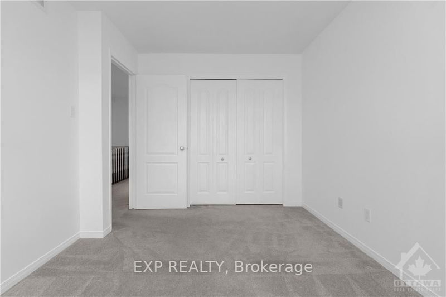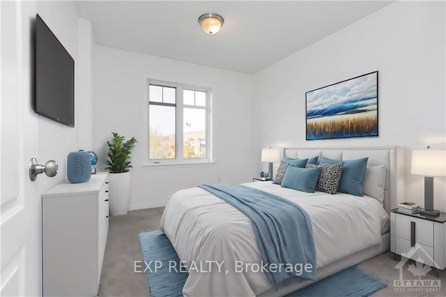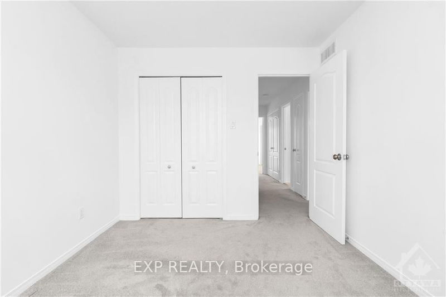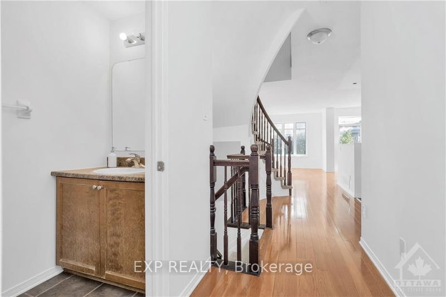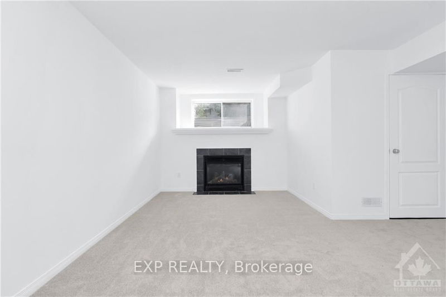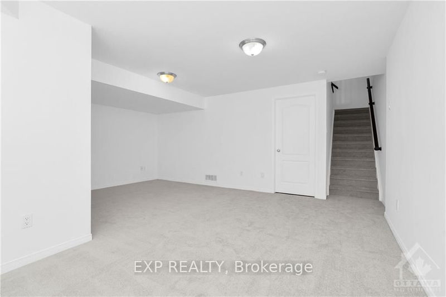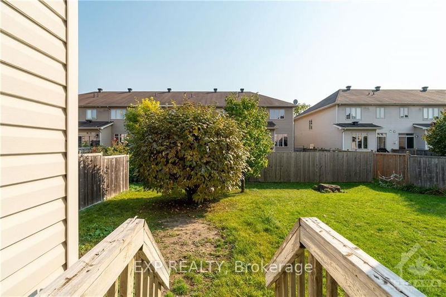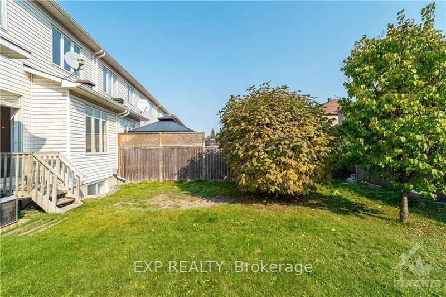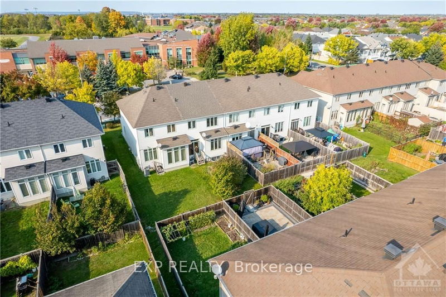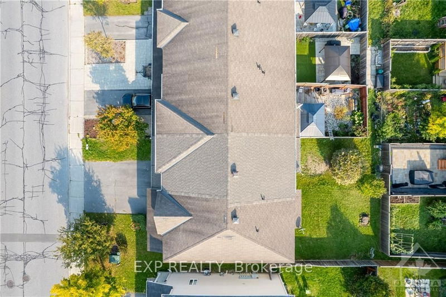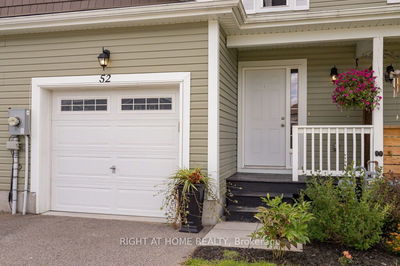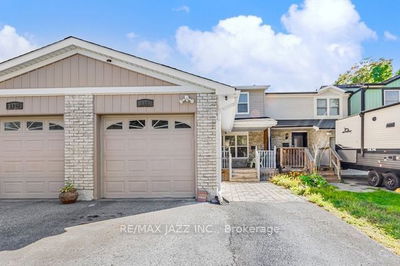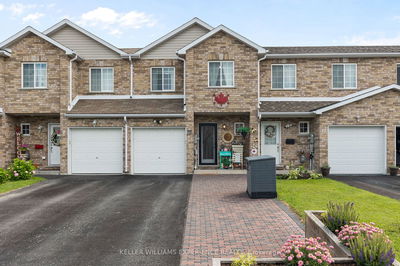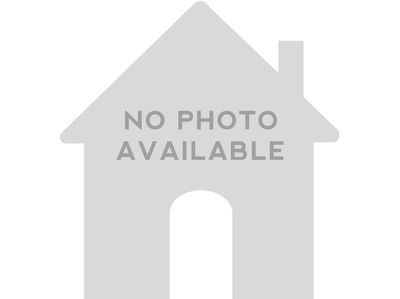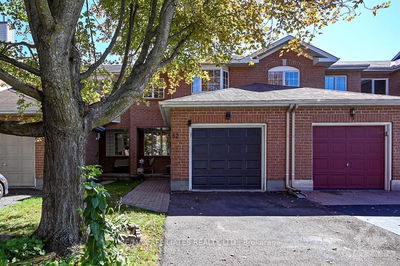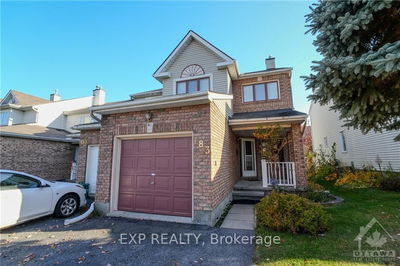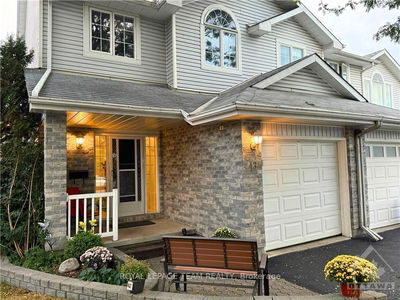Welcome to 214 Berrigan Drive, a beautifully renovated 3-bedroom, 2.5-bathroom townhome in the heart of Longfields! Step into the bright and airy main level, where hardwood floors add warmth and elegance throughout. The kitchen features a walk-in pantry, perfect for extra storage, and an open dining area flooded with natural light ideal for both everyday meals and entertaining. A newly painted interior creates a fresh, welcoming atmosphere. Upstairs, you'll find a spacious primary bedroom complete with a walk-in closet and a luxurious 4-piece ensuite. Laundry is conveniently located on the second floor. The cozy, newly carpeted basement includes a gas fireplace, offering the perfect spot for relaxation.With a single car garage and located near schools, parks, and Barrhaven Town Centre, this home offers a perfect blend of comfort and convenience. Don't miss this opportunity! Some photos are virtually staged., Flooring: Tile, Flooring: Hardwood, Flooring: Carpet Wall To Wall
Property Features
- Date Listed: Thursday, October 17, 2024
- City: Barrhaven
- Neighborhood: 7706 - Barrhaven - Longfields
- Major Intersection: From Strandherd Drive, take claridge North, left on Berrigan Drive.
- Full Address: 214 BERRIGAN Drive, Barrhaven, K2J 5C6, Ontario, Canada
- Kitchen: Main
- Living Room: Main
- Listing Brokerage: Exp Realty - Disclaimer: The information contained in this listing has not been verified by Exp Realty and should be verified by the buyer.

