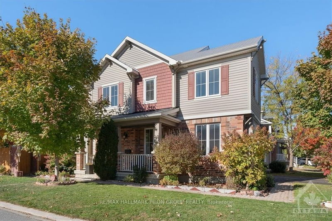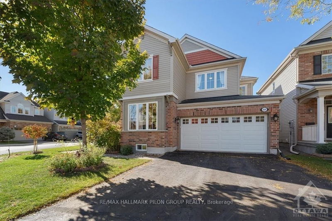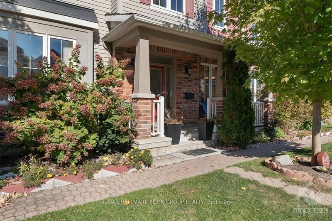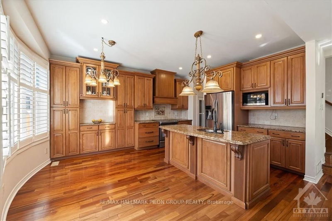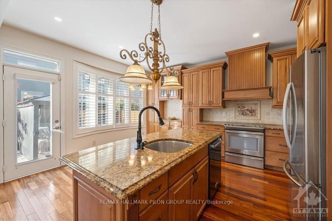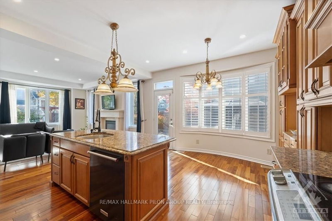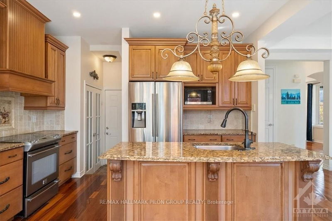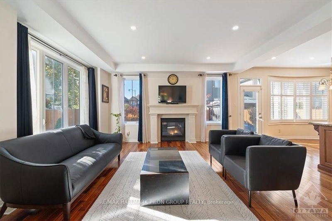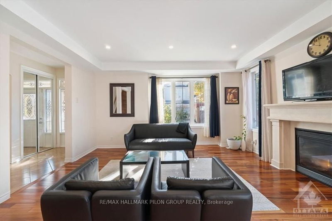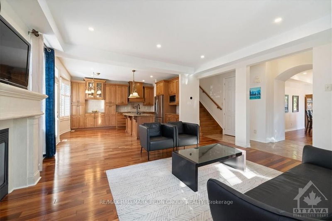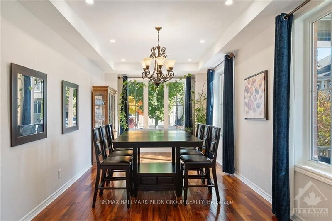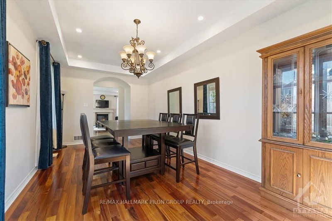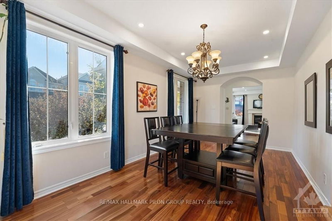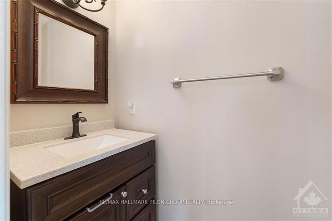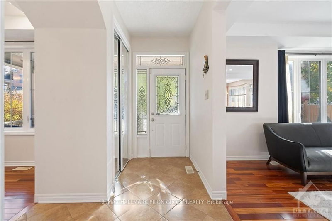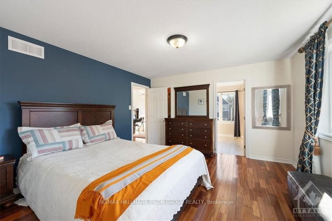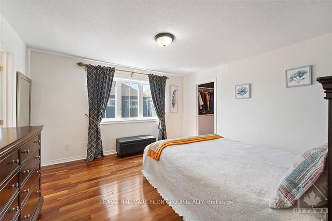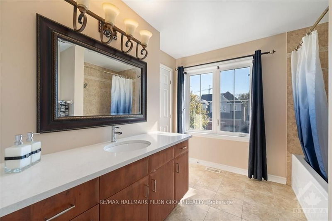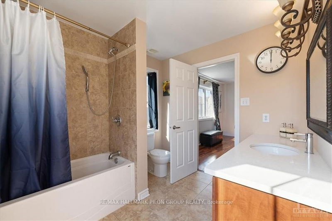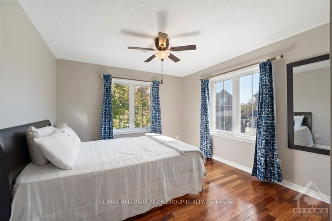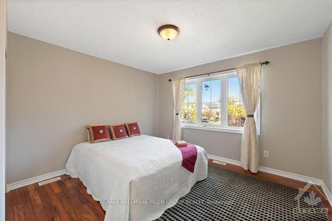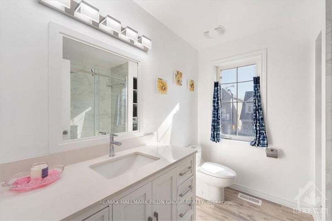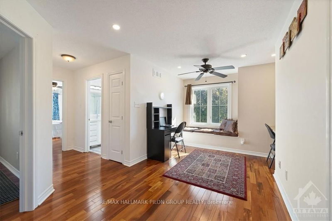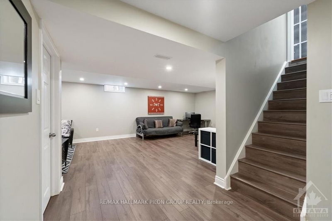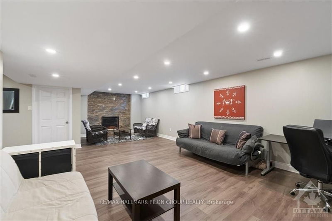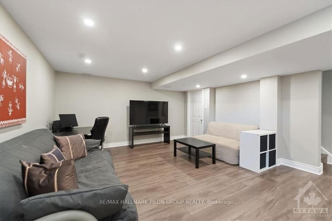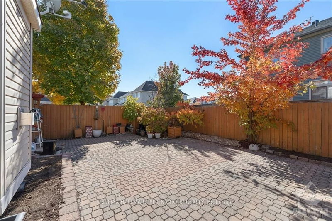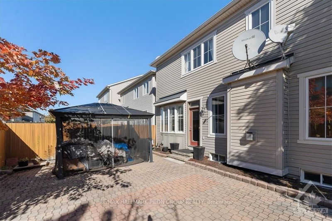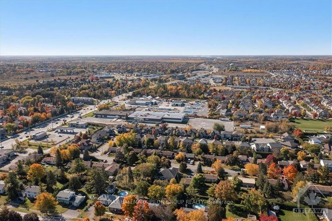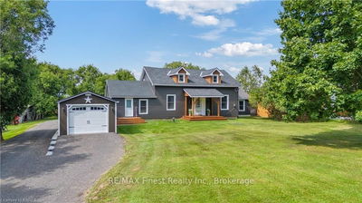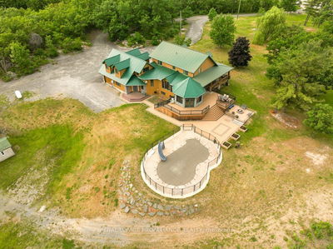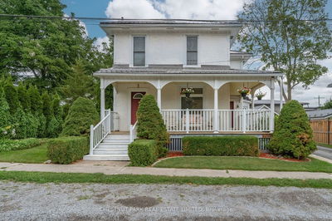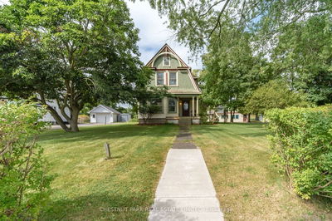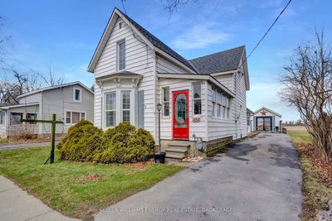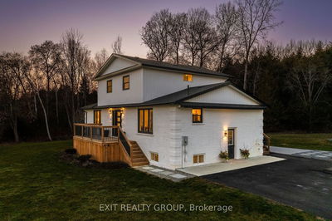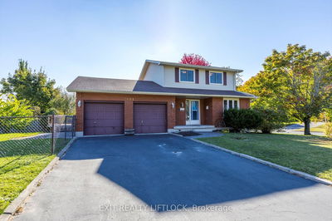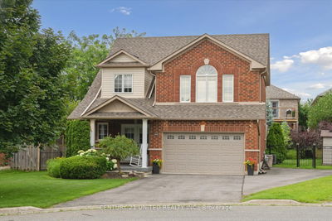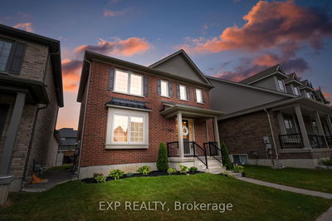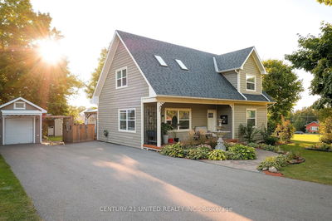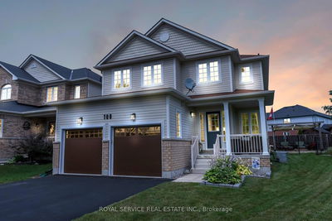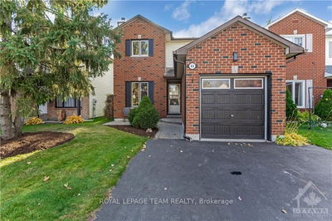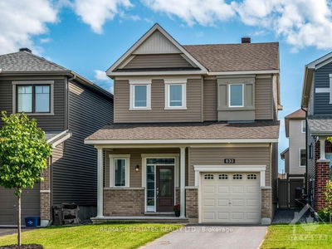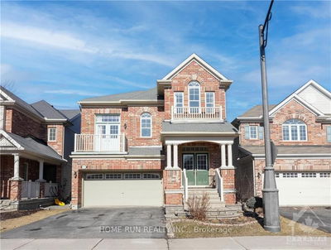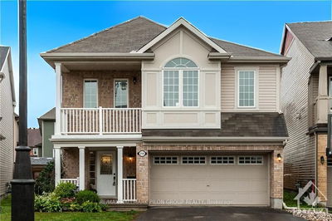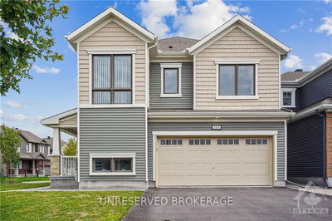Flooring: Tile, Introducing 264 Tempest Dr, a stunning move-in ready home exuding comfort, luxury and elegance. This beautifully designed home offers 3 spacious bedrooms, 3 bathrooms, and a versatile loft that easily converts into a 4th bedroom. The sunlit, open-concept kitchen is a chef's dream with sleek granite countertops & ample storage, creating an inviting atmosphere for cooking. The master retreat offers a luxurious escape with 2 walk-in closets and a private ensuite. A fully renovated main bath enhances the home's timeless elegance, complemented by hardwood floors throughout. The finished lower level provides two distinct spaces for relaxation, while the cozy family room features a warm fireplace. Situated on a quiet corner lot, the fully fenced backyard requires minimal upkeep & offers a private retreat. Conveniently located near schools, parks, shopping, and a transit hub, this exceptional home combines sophistication & practicality in one of Stittsville's most sought-after neighbourhoods., Flooring: Hardwood, Flooring: Laminate
Property Features
- Date Listed: Tuesday, October 22, 2024
- Virtual Tour: View Virtual Tour for 264 TEMPEST Drive
- City: Stittsville - Munster - Richmond
- Neighborhood: 8211 - Stittsville (North)
- Major Intersection: Terry Fox Dr to west on Maple Grove to left on Huntmar to right on Rosehill and left on Tempest
- Kitchen: Main
- Family Room: Main
- Living Room: Main
- Family Room: Lower
- Listing Brokerage: Re/Max Hallmark Pilon Group Realty - Disclaimer: The information contained in this listing has not been verified by Re/Max Hallmark Pilon Group Realty and should be verified by the buyer.

