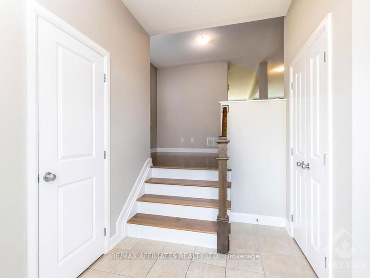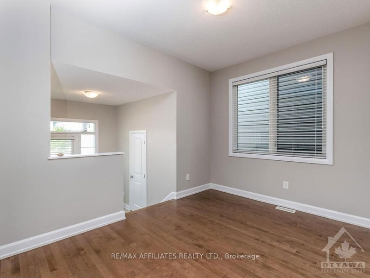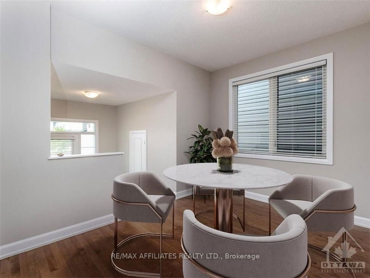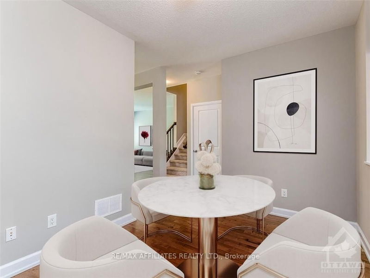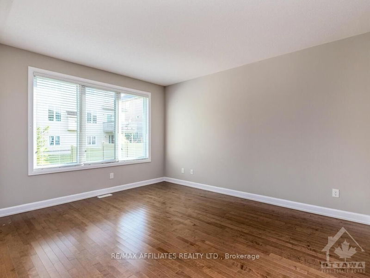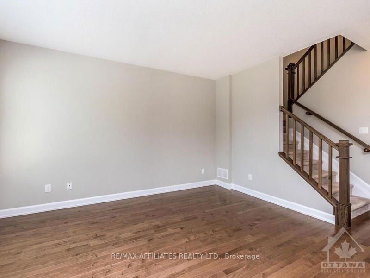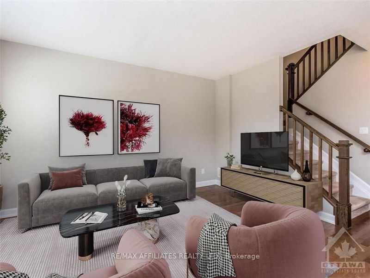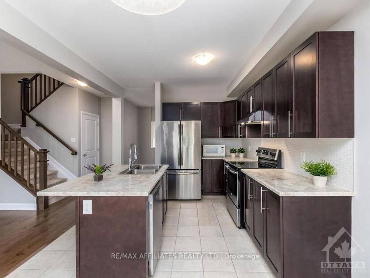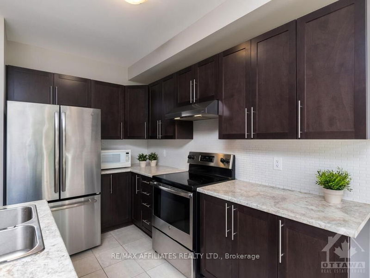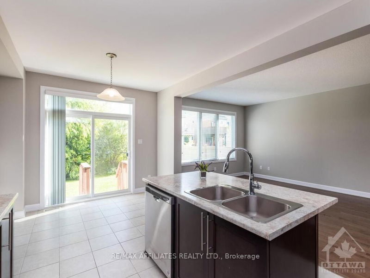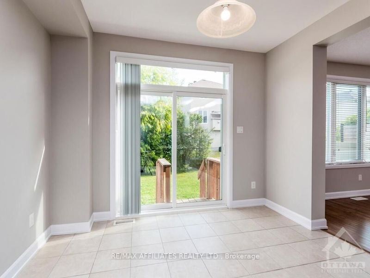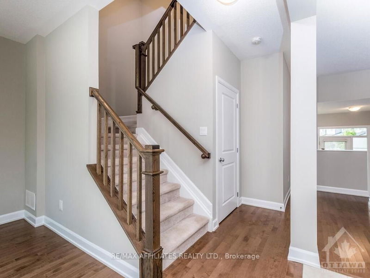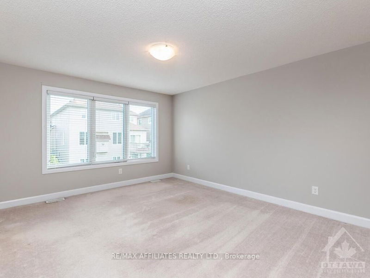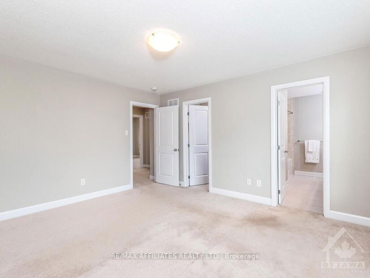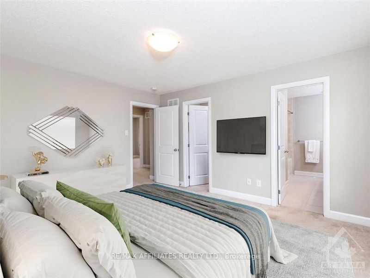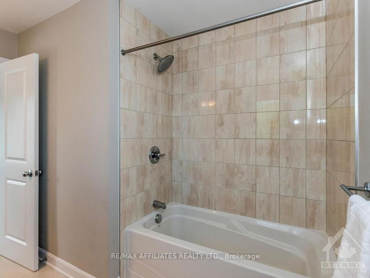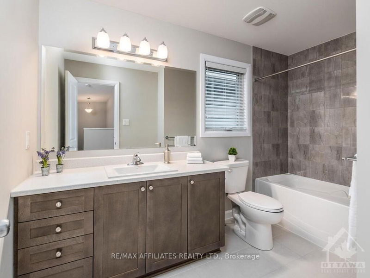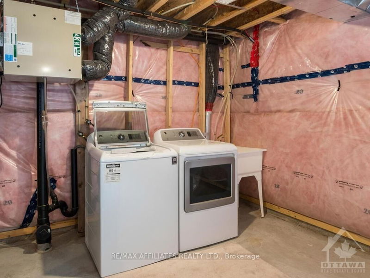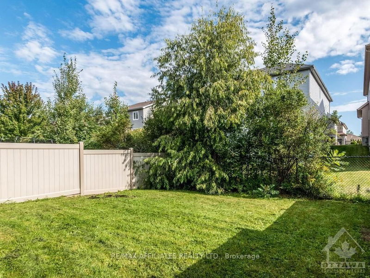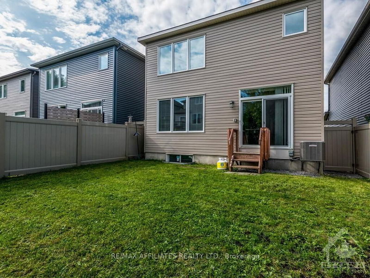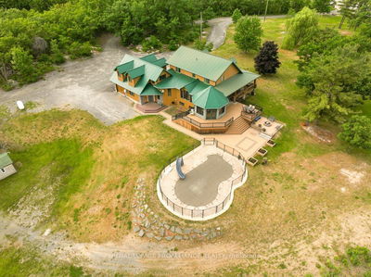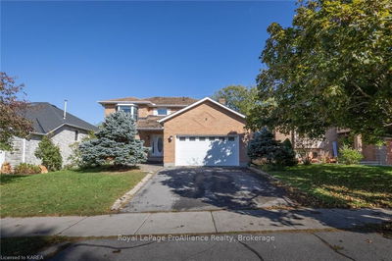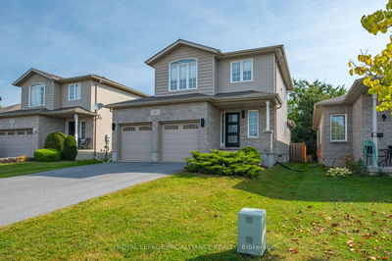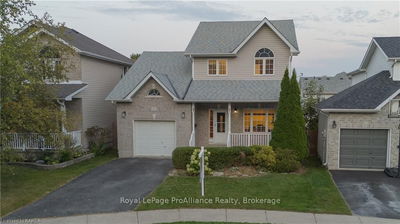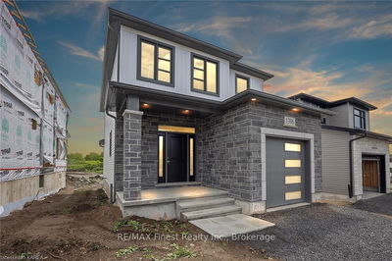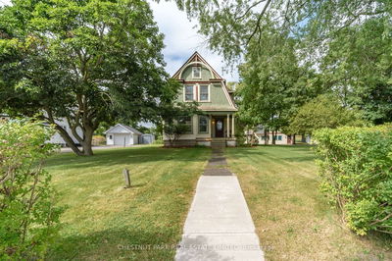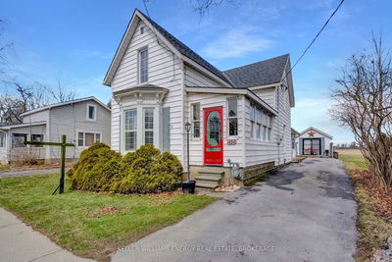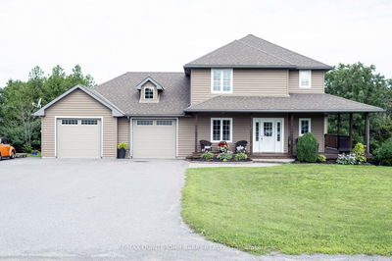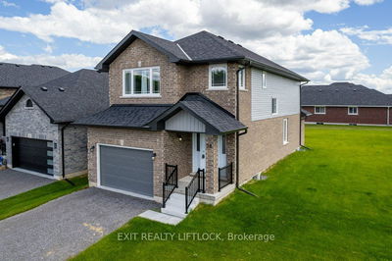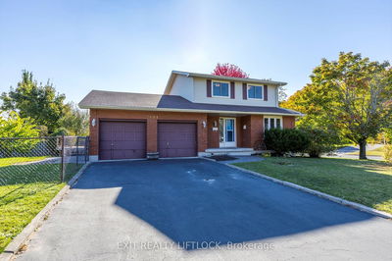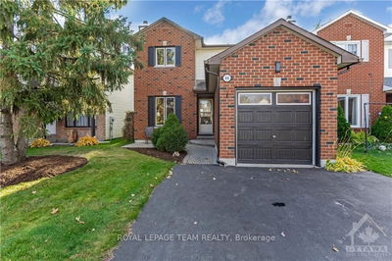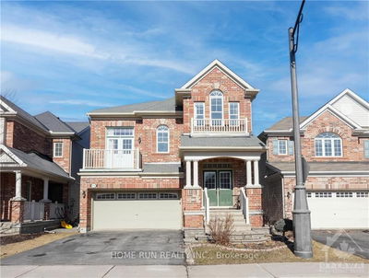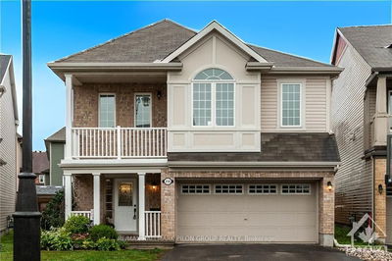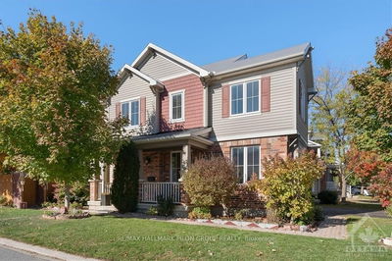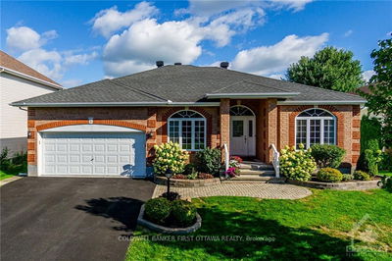Flooring: Tile, Welcome to the enchanting 633 Geranium Walk, a beautiful gem nestled in the desirable Stittsville North. This lovely 2019 home boasts an open-concept main floor with soaring 9-foot ceilings and warm rich hardwood floors. The kitchen features sleek stainless steel appliances and a charming breakfast bar. Ascend to the serene primary suite, showcasing an upgraded ensuite and a spacious walk-in closet, complemented by two additional lovely bedrooms. Step outside to your private backyard, ideal for tranquil evenings and vibrant gatherings. The unfinished basement, with a bathroom rough-in, awaits your creative vision to manifest its full potential. Convenience meets functionality with wiring already in place for a 220 Volt electrical outlet in the garage. Situated in a friendly neighborhood, you are surrounded by exceptional schools, delightful shopping, dining and entertainment options, and great sports facilities. Your dream home at 633 Geranium Way is ready to welcome you!, Flooring: Hardwood, Flooring: Carpet Wall To Wall
Property Features
- Date Listed: Wednesday, September 11, 2024
- Virtual Tour: View Virtual Tour for 633 GERANIUM Walk
- City: Stittsville - Munster - Richmond
- Neighborhood: 8211 - Stittsville (North)
- Full Address: 633 GERANIUM Walk, Stittsville - Munster - Richmond, K2S 2J3, Ontario, Canada
- Living Room: Main
- Kitchen: Main
- Listing Brokerage: Re/Max Affiliates Realty Ltd. - Disclaimer: The information contained in this listing has not been verified by Re/Max Affiliates Realty Ltd. and should be verified by the buyer.



