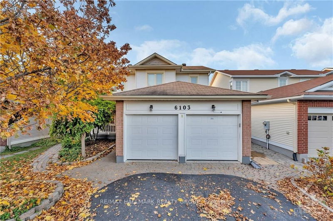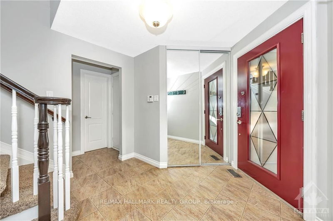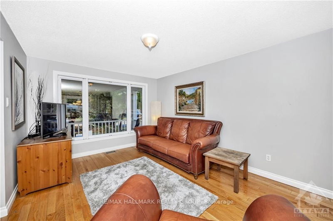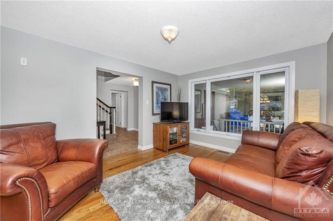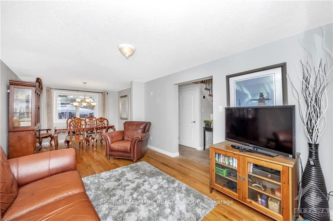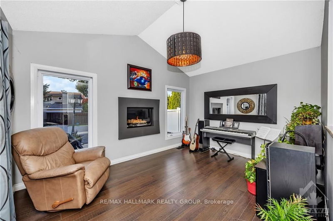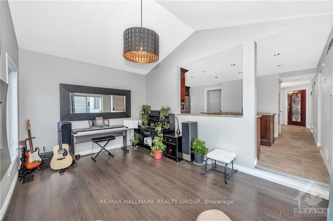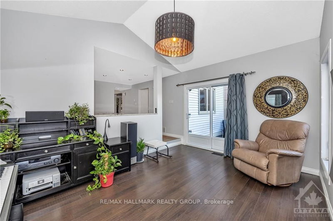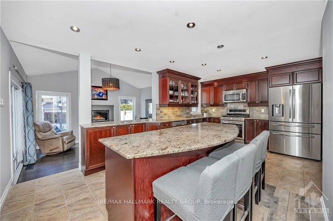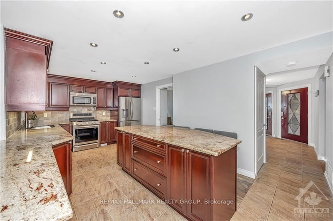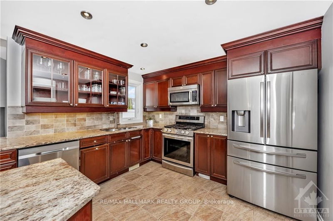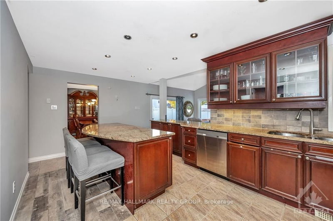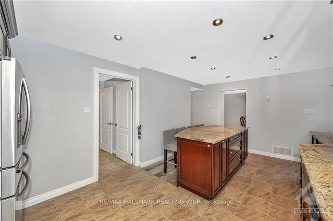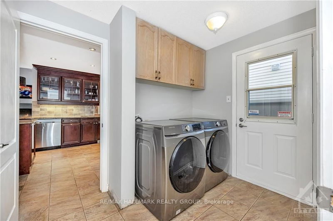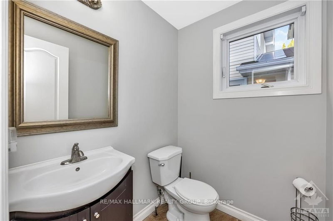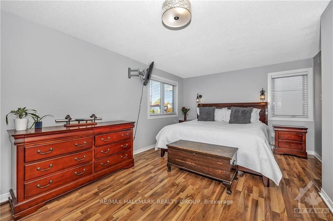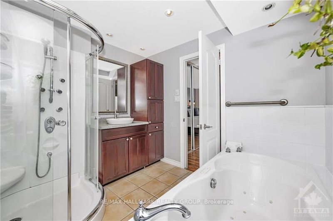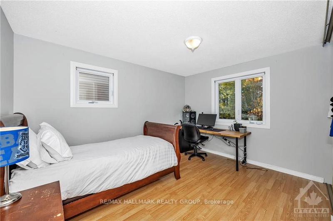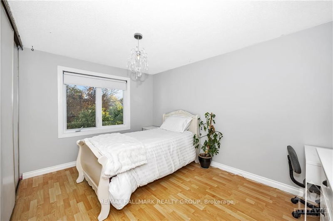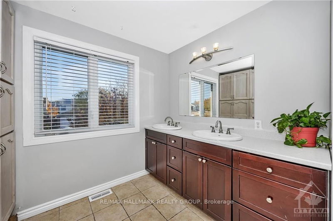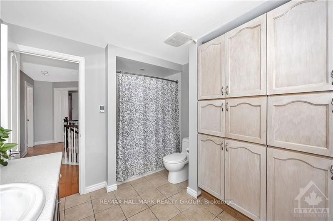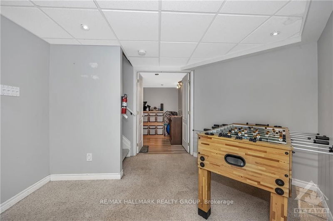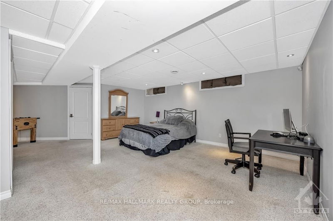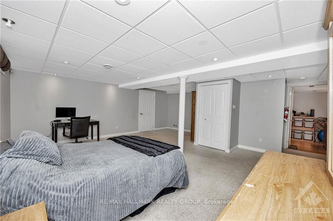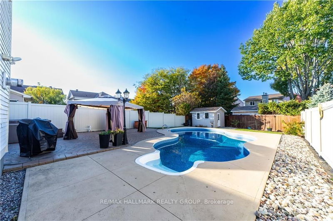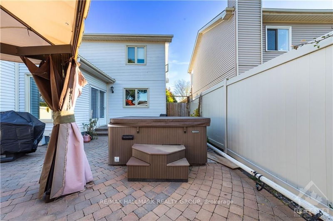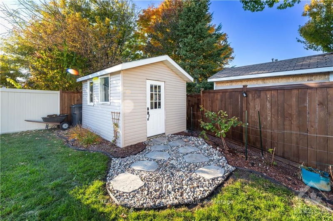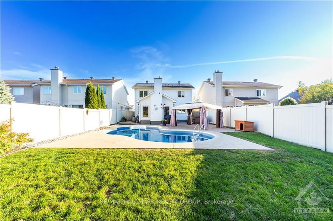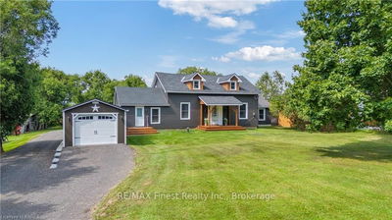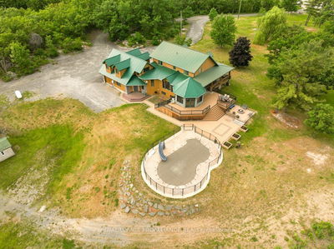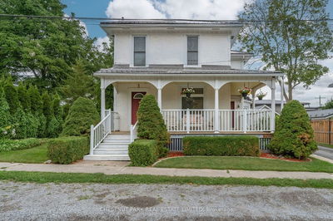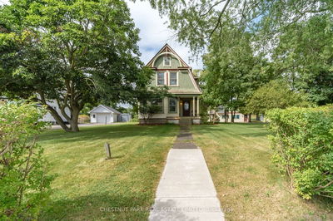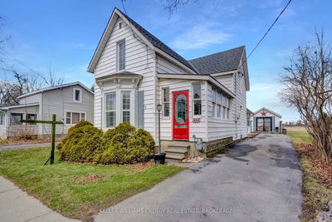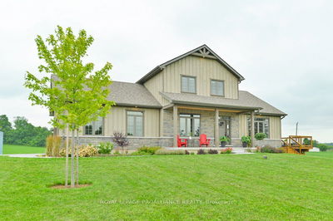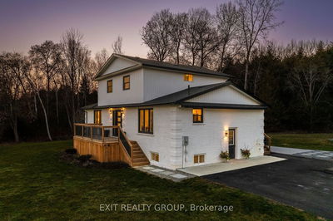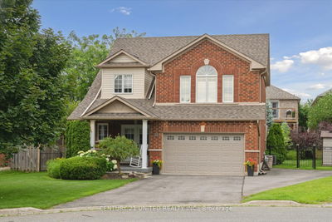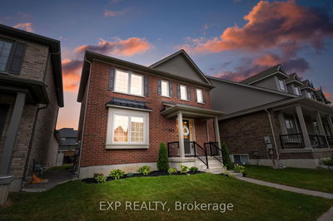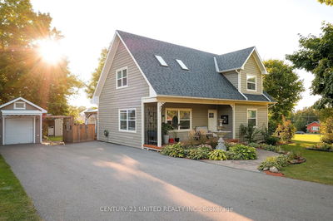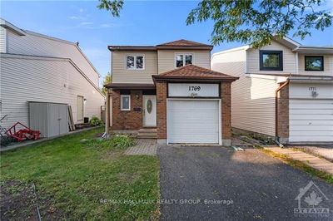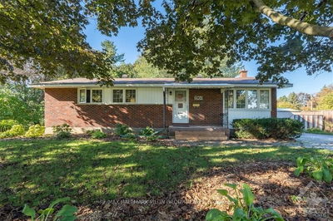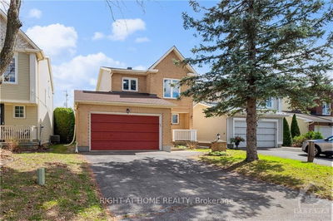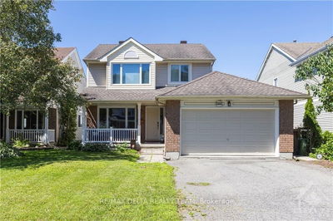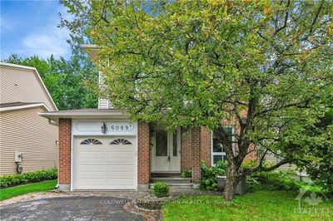Flooring: Hardwood, Welcome to 6103 Lariviere Crescent, a stunning 3+1 bedroom, 2.5 bath home in the heart of Chapel Hill South, one of Ottawa's most sought-after family-friendly neighbourhoods. With over 2,300 sqft of finished living space, this two-storey home is perfect for families looking to settle in a quiet yet convenient area.The main floor boasts gleaming hardwood and tile throughout, featuring a bright family room with vaulted ceiling, a cozy fireplace, and walk-out access to your private, fully fenced backyard oasis complete with an inground pool ideal for entertaining. The finished basement offers a spacious rec room, a bonus room perfect for a home office or gym, and an extra bedroom space. Enjoy the convenience of nearby top-rated schools, parks, walking trails, and easy access to shopping, public transit, and major highways. This home offers the perfect blend of comfort, style, and location., Flooring: Ceramic, Flooring: Laminate
Property Features
- Date Listed: Friday, October 25, 2024
- Virtual Tour: View Virtual Tour for 6103 LARIVIERE Crescent
- City: Orleans - Convent Glen and Area
- Neighborhood: 2012 - Chapel Hill South - Orleans Village
- Major Intersection: Innes Road south on Orleans Rd to Silverbirch St to Rolling Brook Drive to Lariviere Cres
- Full Address: 6103 LARIVIERE Crescent, Orleans - Convent Glen and Area, K1W 1C5, Ontario, Canada
- Living Room: Main
- Family Room: Main
- Kitchen: Main
- Listing Brokerage: Re/Max Hallmark Realty Group - Disclaimer: The information contained in this listing has not been verified by Re/Max Hallmark Realty Group and should be verified by the buyer.

