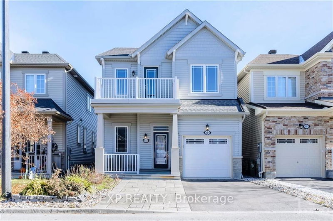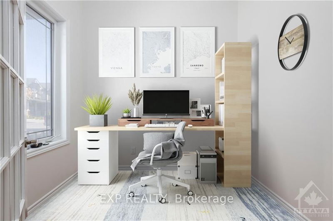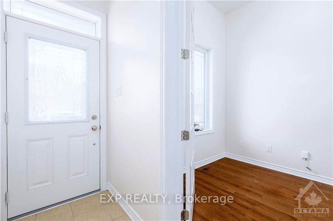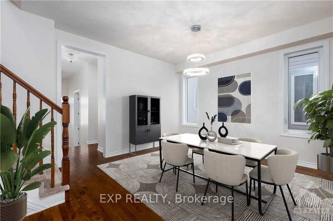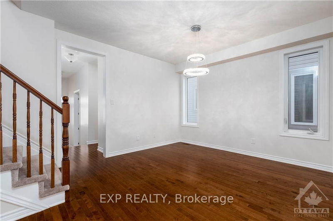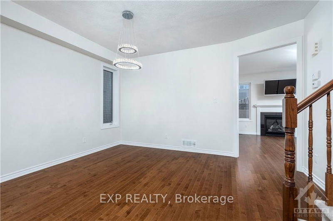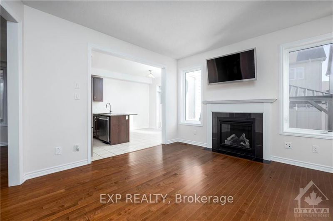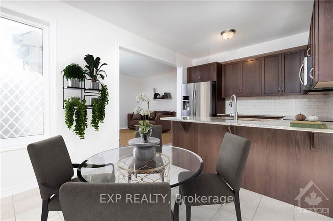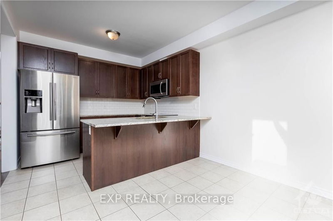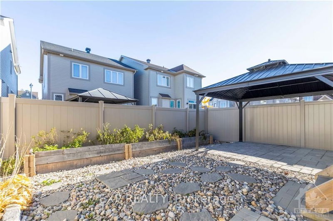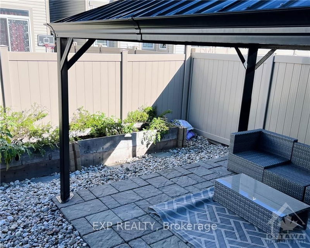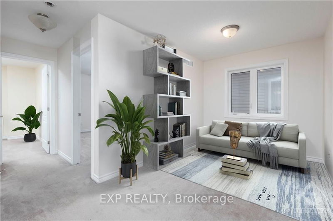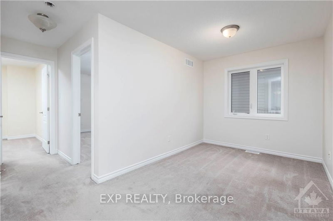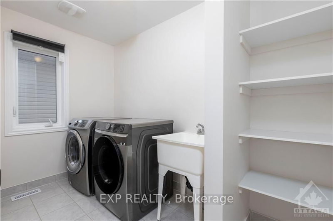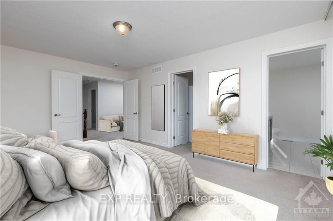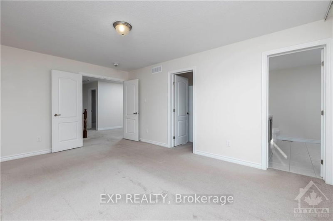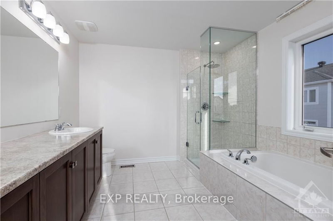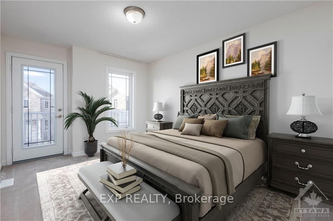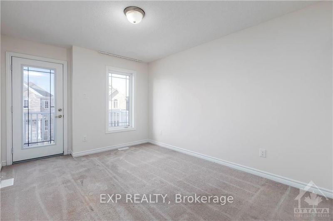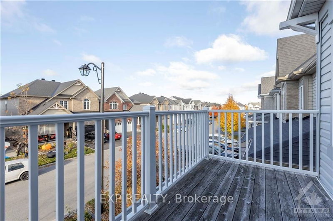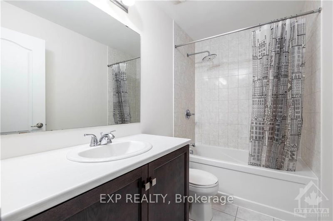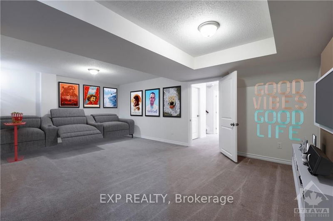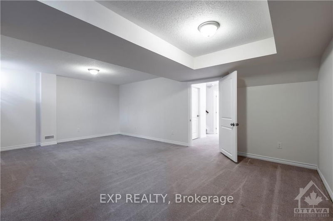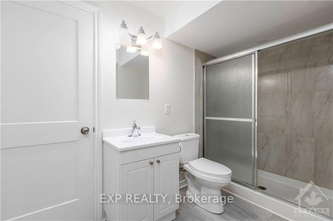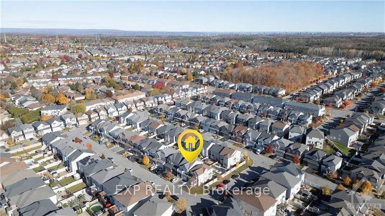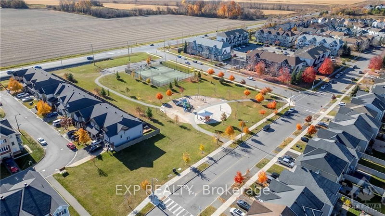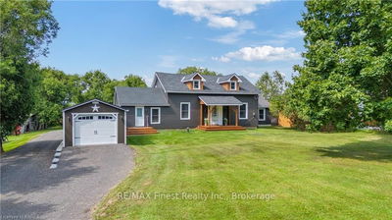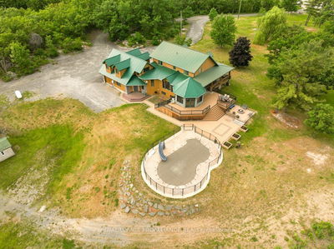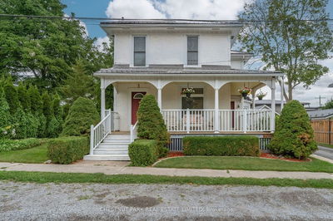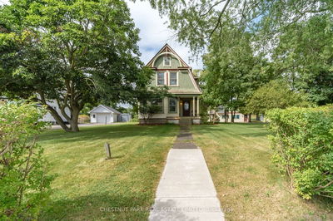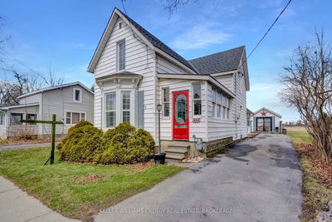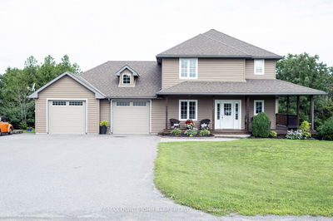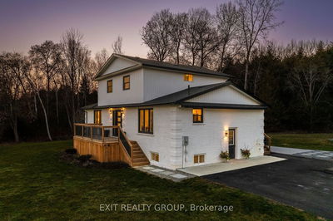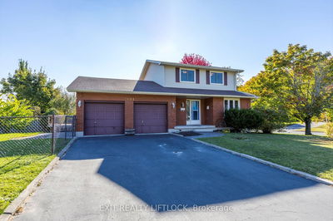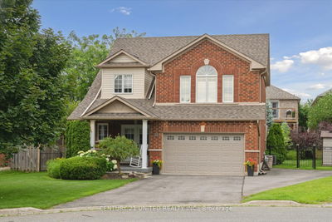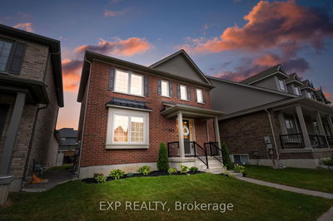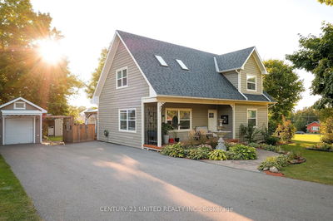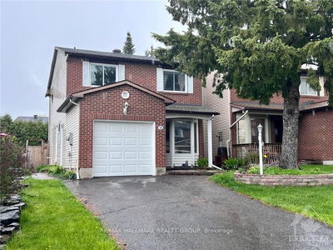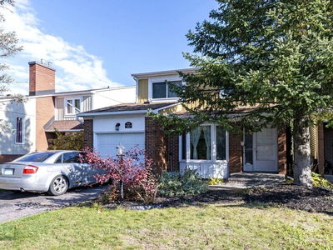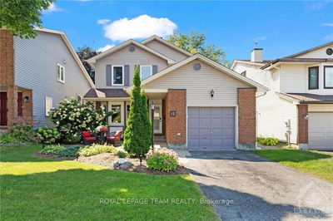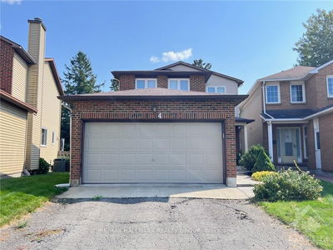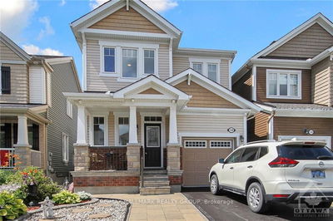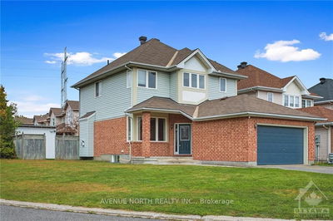Flooring: Tile, Flooring: Hardwood, This charming DETACHED home boasts approx. 2,400 sqft of well-designed floor plan, with 3 bedrooms, an OFFICE, and LOFT, along with 3.5 BATHS on a peaceful street in Kanata South. The main floor showcases an inviting office, a large dining room, and a stunning living room with a cozy fireplace. The beautiful kitchen is adorned with granite countertops and includes a breakfast area, leading to a maintenance-free fenced backyard complete with a gazebo perfect for entertaining! Upstairs, you'll find a generous loft and a convenient SECOND-FLOOR LAUNDRY ROOM. The spacious master bedroom features a luxurious 4-PIECE ENSUITE bath and a large walk-in closet. The fully FINISHED BASEMENT WITH 3-PIECE BATH and a large recreation room, ample storage, and connections for extra laundry room. With public transit, parks featuring a tennis court, and schools nearby, plus a multitude of amenities nearby including Costco, this home is truly the perfect place to call your own!, Flooring: Carpet Wall To Wall
Property Features
- Date Listed: Sunday, October 27, 2024
- Virtual Tour: View Virtual Tour for 321 EVERGLADE Way
- City: Kanata
- Neighborhood: 9010 - Kanata - Emerald Meadows/Trailwest
- Full Address: 321 EVERGLADE Way, Kanata, K2M 0K9, Ontario, Canada
- Living Room: Main
- Kitchen: Main
- Listing Brokerage: Exp Realty - Disclaimer: The information contained in this listing has not been verified by Exp Realty and should be verified by the buyer.

