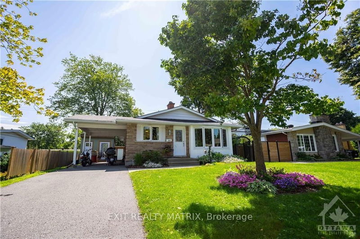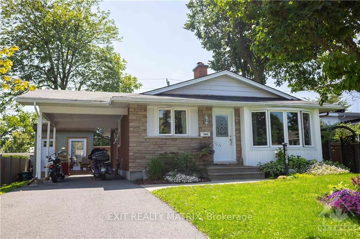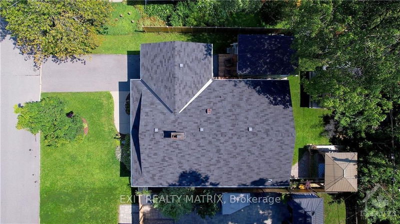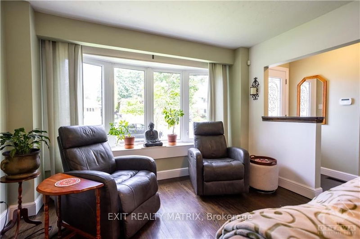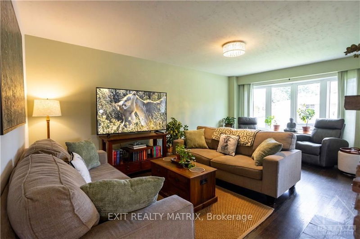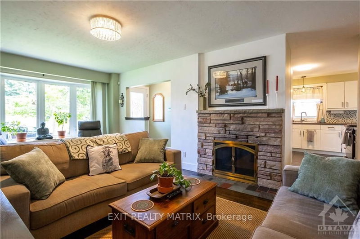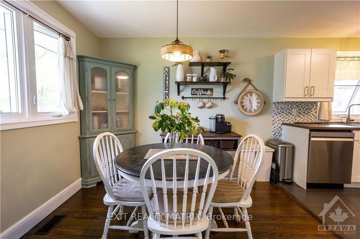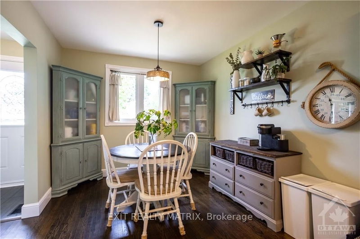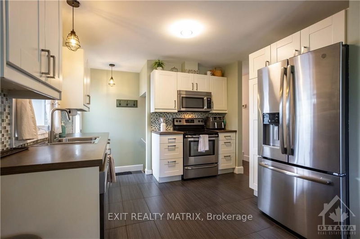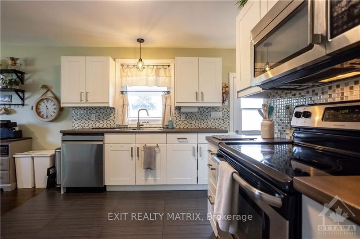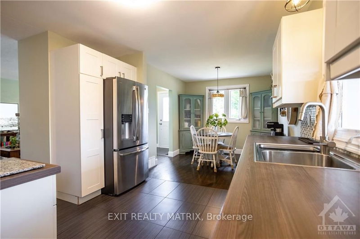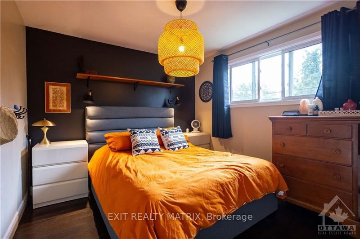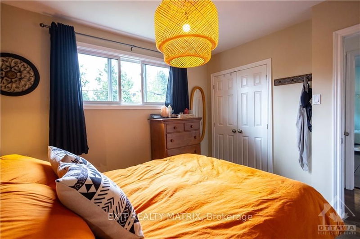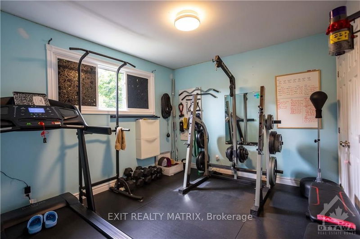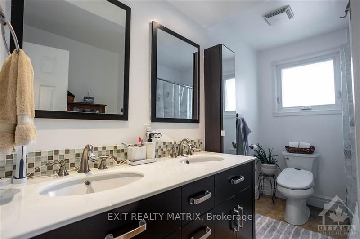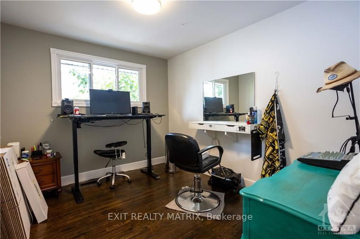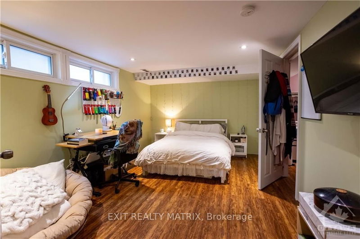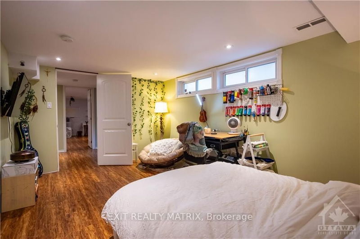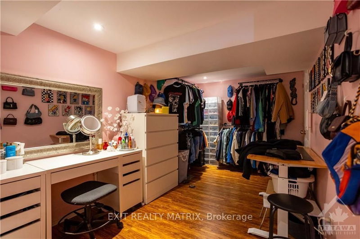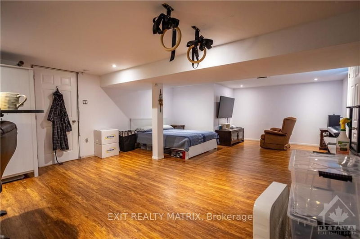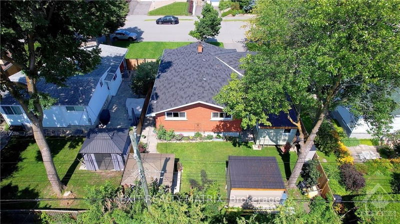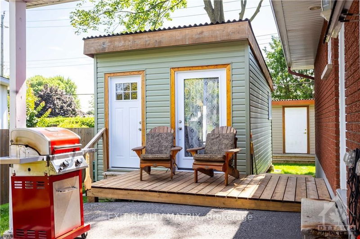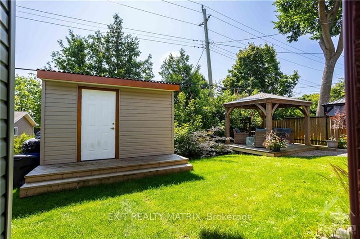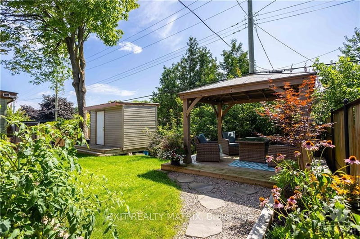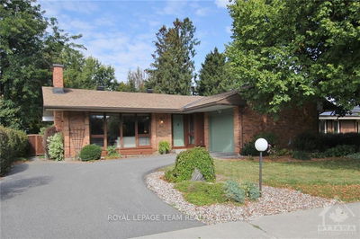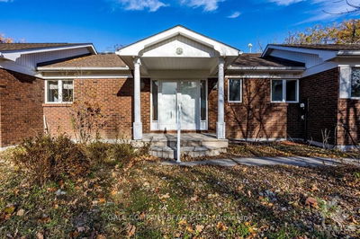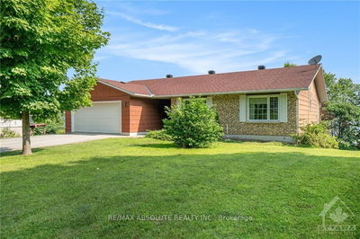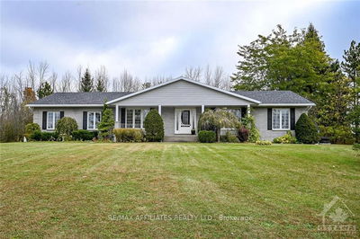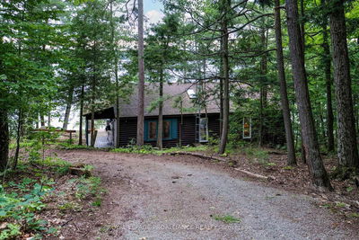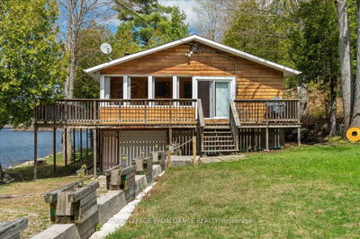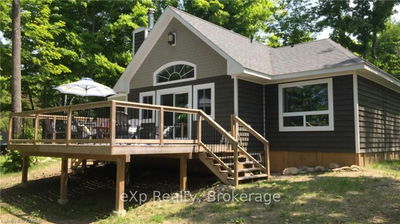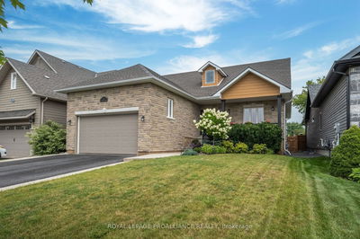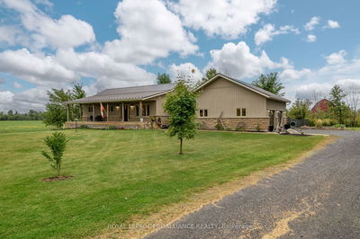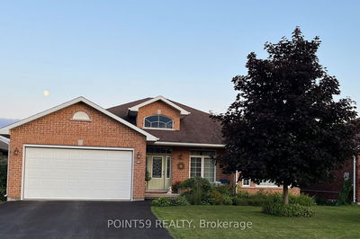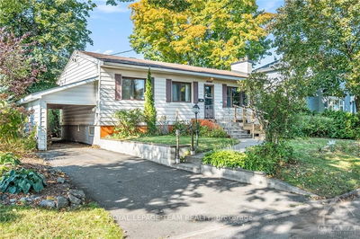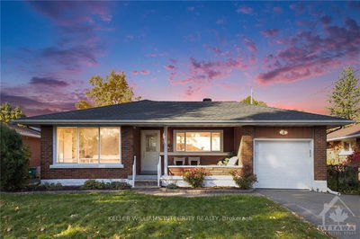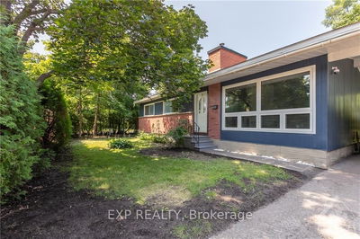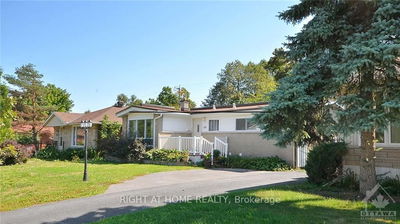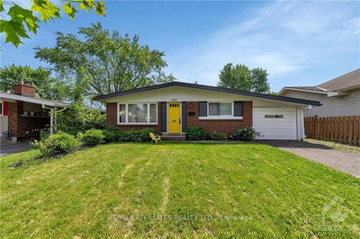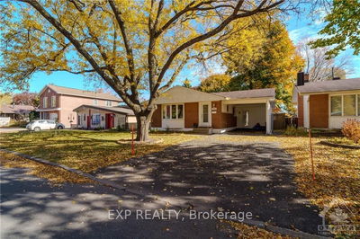Flooring: Tile, 1860 Featherston Drive is a charming bungalow nestled in the desirable Alta Vista neighbourhood. This 5-bed, 1-bath home offers an inviting layout perfect for families or those seeking comfortable single-floor living. The main floor features a cozy living room with a wood-burning fireplace. Adjacent to the living room is a bright dining area, perfect for entertaining, which opens up to a well-appointed kitchen featuring stainless steel appliances, ample counter space, and generous storage options. Three of the home's five bedrooms are conveniently located on the main level, along with a full bathroom adorned with elegant tile. The basement offers two additional bedrooms, plus a dedicated laundry area. Step outside to your own private oasis. The mature, landscaped backyard provides a tranquil retreat with a gazebo sitting area, a small deck for outdoor dining. This backyard is perfect for both relaxation and recreation. Schedule a private tour today and see if this is your next home!, Flooring: Hardwood, Flooring: Laminate
Property Features
- Date Listed: Tuesday, October 29, 2024
- City: Alta Vista and Area
- Neighborhood: 3609 - Guildwood Estates - Urbandale Acres
- Major Intersection: Take highway 417 east towards Montreal Rd. Use exit for Walkley Road. Turn left onto Walkley Rd W. Continue to follow Walkley Rd for 3.4 km. Turn right onto Ryder St. Turn left onto Featherston drive. The destination will be on the left.
- Full Address: 1860 FEATHERSTON Drive, Alta Vista and Area, K1H 6P5, Ontario, Canada
- Living Room: Main
- Kitchen: Main
- Listing Brokerage: Exit Realty Matrix - Disclaimer: The information contained in this listing has not been verified by Exit Realty Matrix and should be verified by the buyer.

