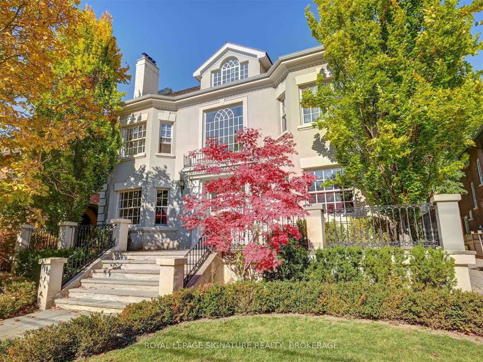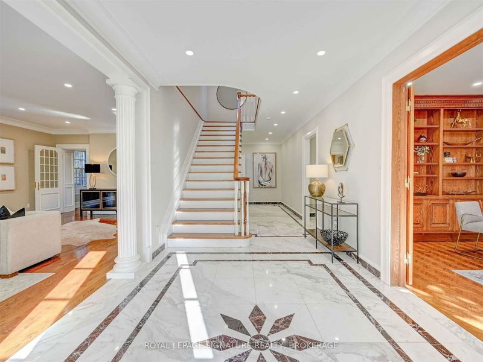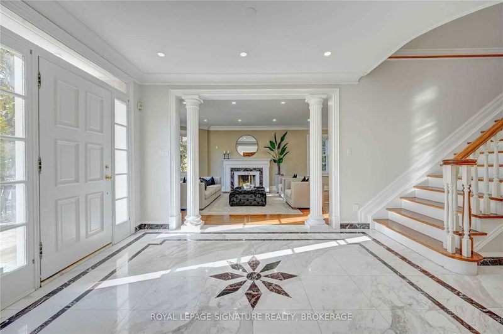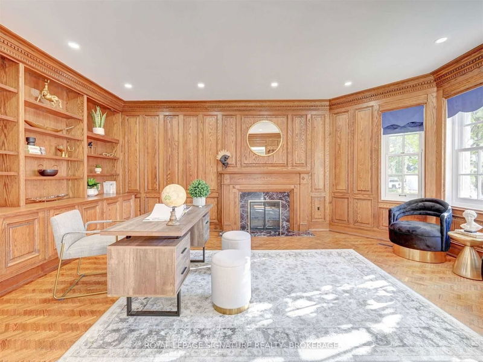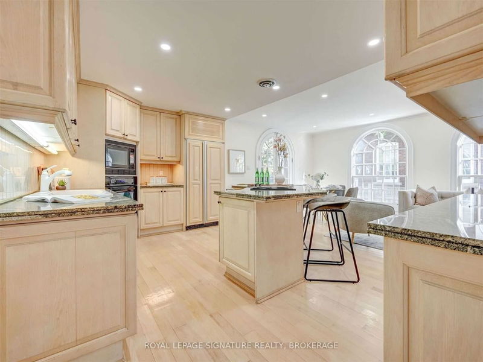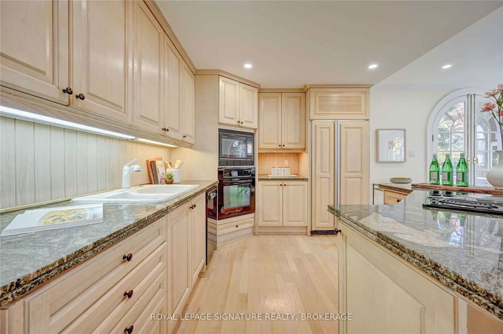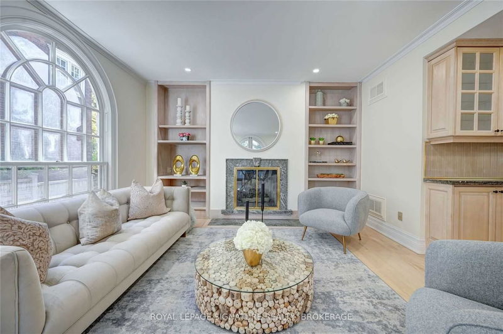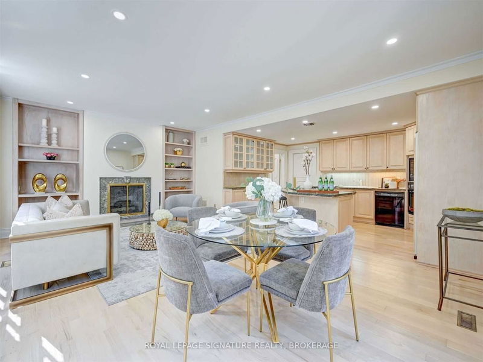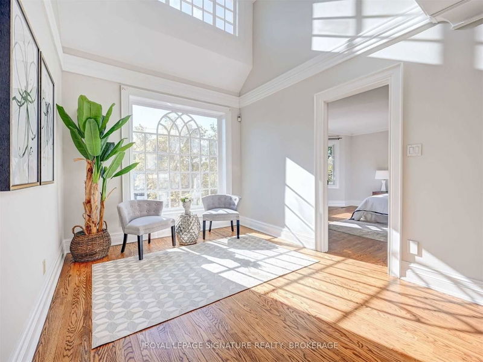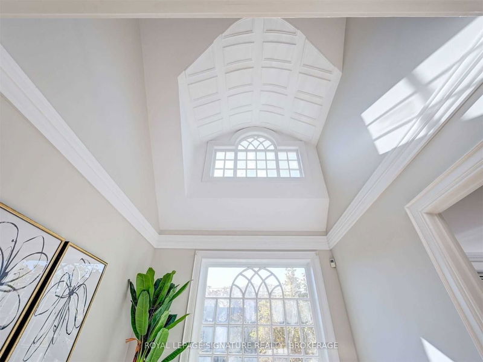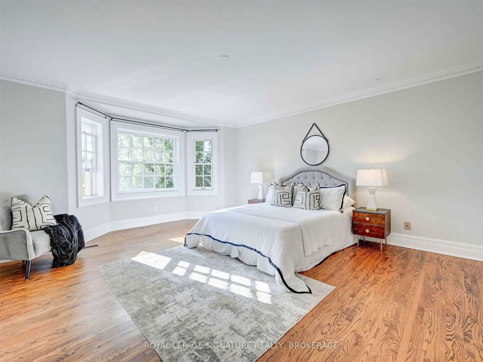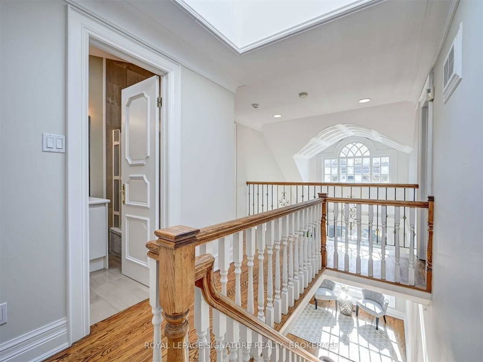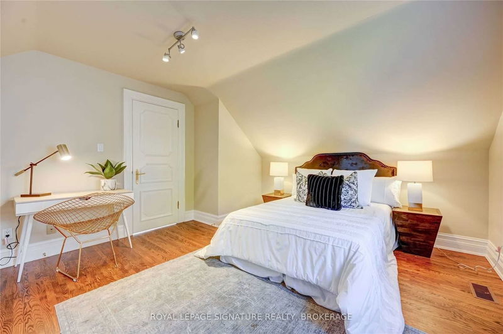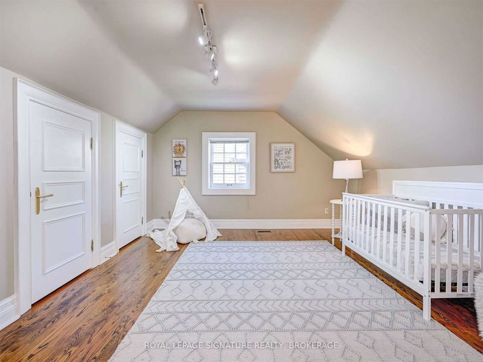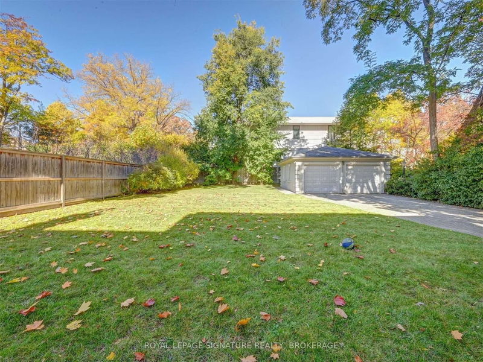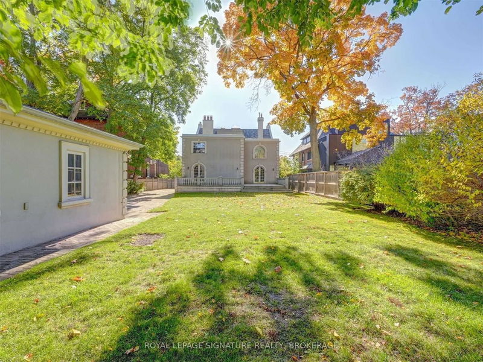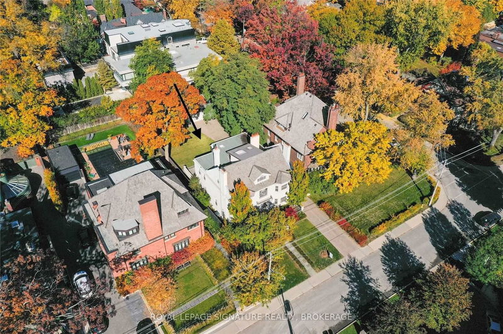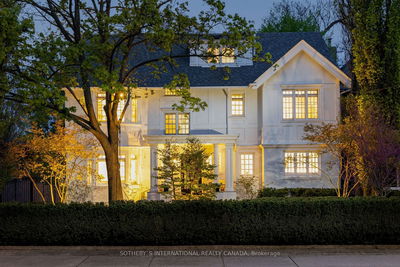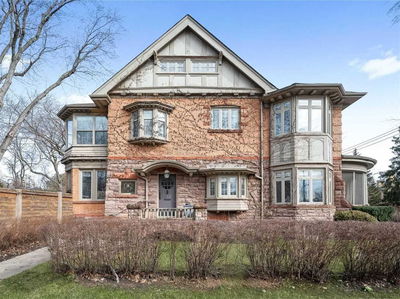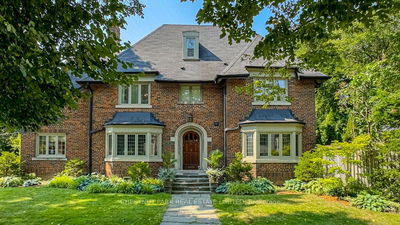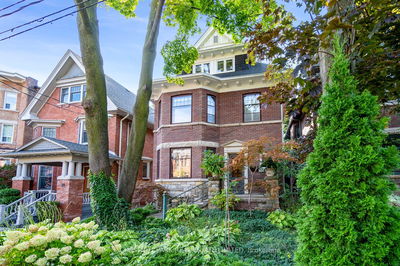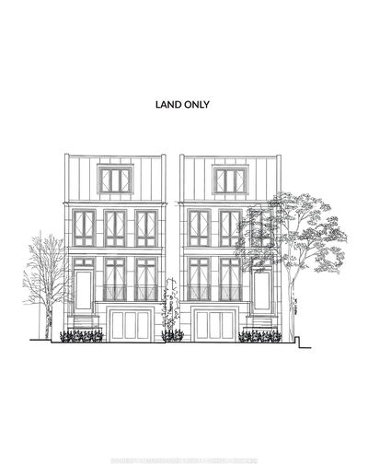In The Coveted Neighbourhood Of South Hill, Lies This Exquisite Family Home. Large Principal Rooms Are Filled With Abundant Natural Light From Arched Windows Throughout. Warm & Welcoming Ambiance Created By The Natural Wood Burning Fireplaces, Roman Columns & Hardwood Flooring. Main Floor Showcases An Imperial Office, Second Floor Is Reserved For The Substantial Primary Bedroom & 6Pc Bathroom, While 3rd Floor Allows For Privacy With 2 More Bedrooms & 4Pc Bathroom. Current Size Of Home Is 4869 Sf Above Grade. In The Backyard Sits A Double Car Garage And Pristine Rectangular Yard As A Blank Slate To Create An Entertainment Oasis
Property Features
- Date Listed: Thursday, January 19, 2023
- City: Toronto
- Neighborhood: Casa Loma
- Major Intersection: W Of Avenue, S Of St Clair
- Full Address: 70 Clarendon Avenue, Toronto, M4V 1J3, Ontario, Canada
- Family Room: Gas Fireplace, Led Lighting, W/O To Deck
- Kitchen: Centre Island, Hardwood Floor, Combined W/Family
- Listing Brokerage: Royal Lepage Signature Realty, Brokerage - Disclaimer: The information contained in this listing has not been verified by Royal Lepage Signature Realty, Brokerage and should be verified by the buyer.

