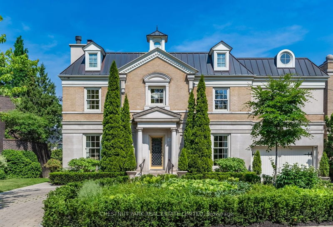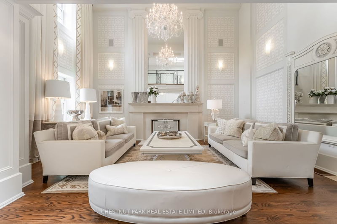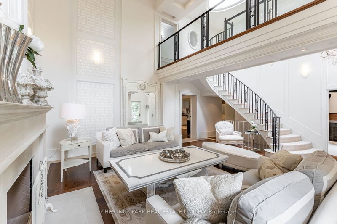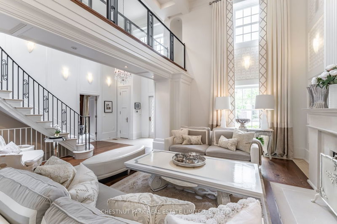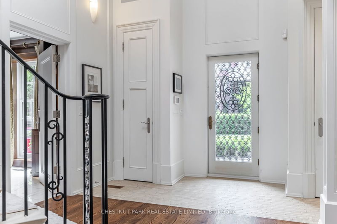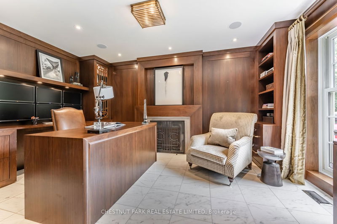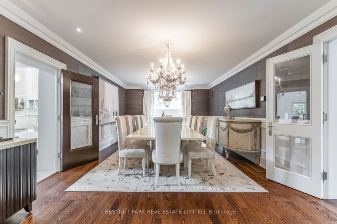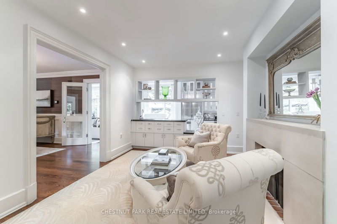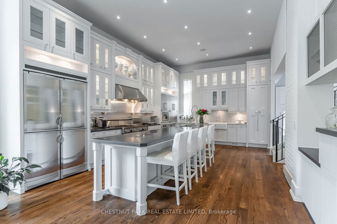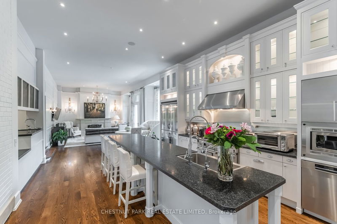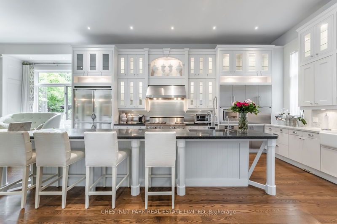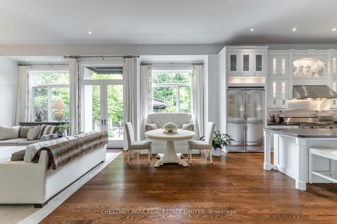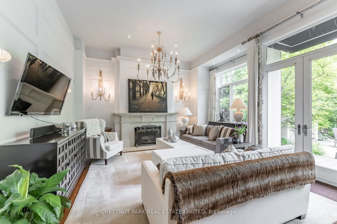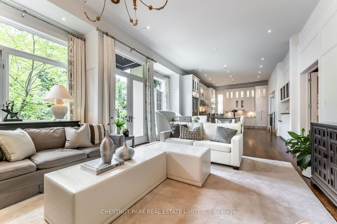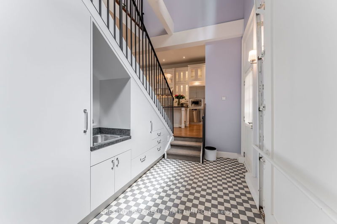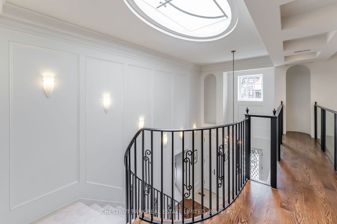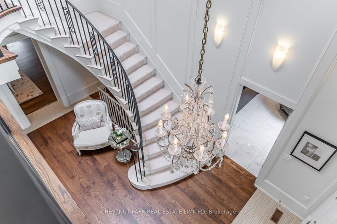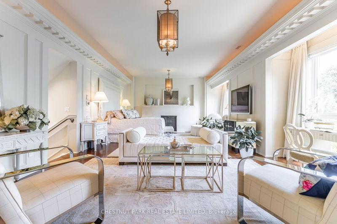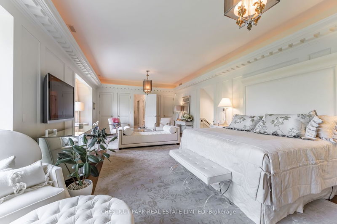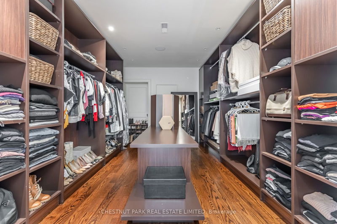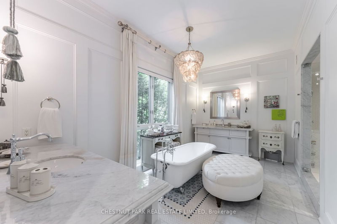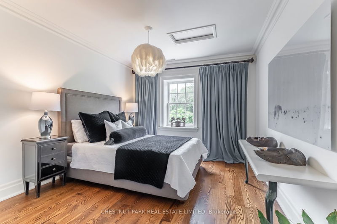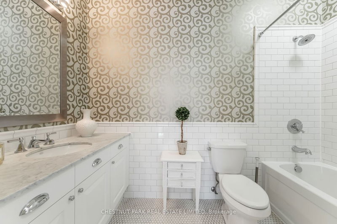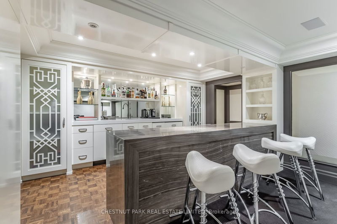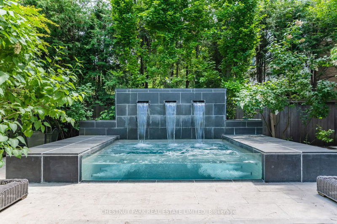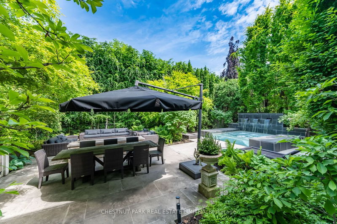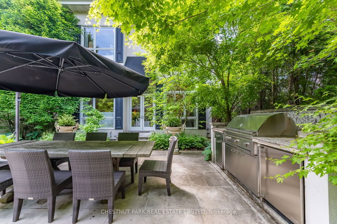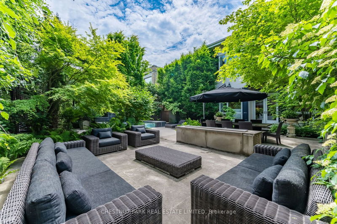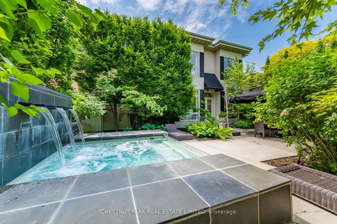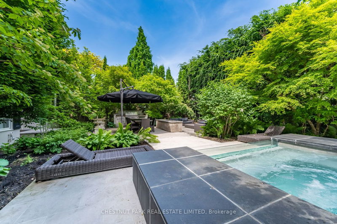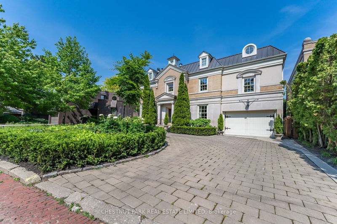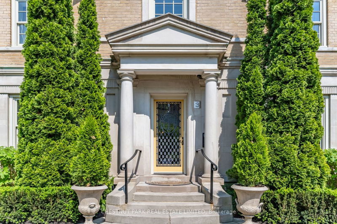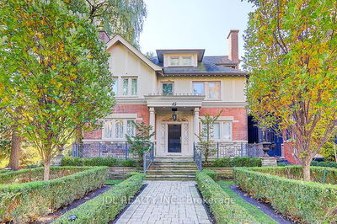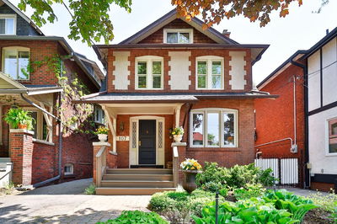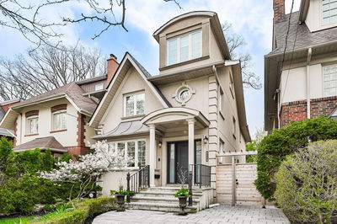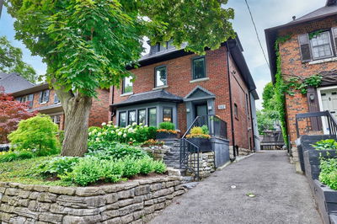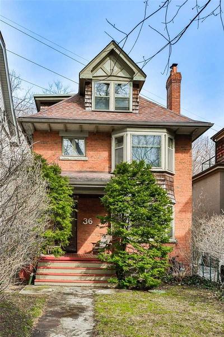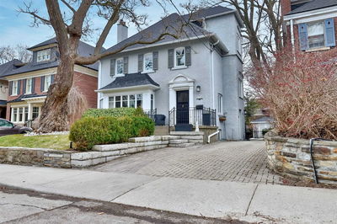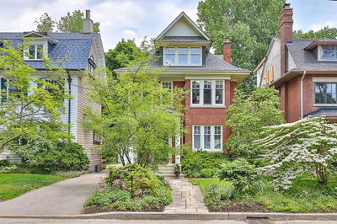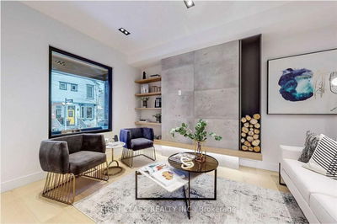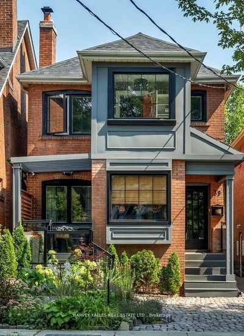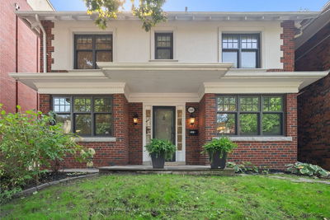Superbly proportioned and modern - completely rebuilt Rosedale 4 - 5 BR on virtually a residents'-only road facing a grand estate - this one-of-a-kind no-traffic Street is just a short walk to Yonge. From the pivotal entry with the open, double height Living Room and the dramatic staircase you will be overwhelmed by the artful architecture. The Library is a perfect home office & both lead seamlessly through the Dining Room, which seats 12-20 in comfort, past the Sitting Room with fireplace, to the spectacular Kitchen, Breakfast and Family Rooms, spanning the width of this 60' wide lot. This sunny showcase with top craftsmanship and art deco accents is sophisticated, family style perfection. The captivating all-private Garden with its plunge pool is absolutely a 5 star spa sanctuary. The super-sized Principal Bedroom with a dressing room is a dream retreat and 3 more Bedrooms, each ensuite, make this a future-forward fusion of bespoke luxury. Over 7500'! F. Plans. Survey '05 .
Property Features
- Date Listed: Tuesday, June 06, 2023
- Virtual Tour: View Virtual Tour for 3 May Street
- City: Toronto
- Neighborhood: Rosedale-Moore Park
- Major Intersection: Glen Rd & South Dr.
- Full Address: 3 May Street, Toronto, M4W 2X9, Ontario, Canada
- Living Room: Fireplace, Hardwood Floor, Vaulted Ceiling
- Family Room: Fireplace, Hardwood Floor, Eat-In Kitchen
- Kitchen: Hardwood Floor, Centre Island, B/I Appliances
- Listing Brokerage: Chestnut Park Real Estate Limited - Disclaimer: The information contained in this listing has not been verified by Chestnut Park Real Estate Limited and should be verified by the buyer.

