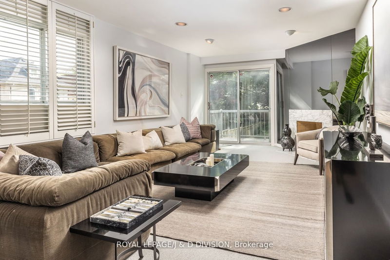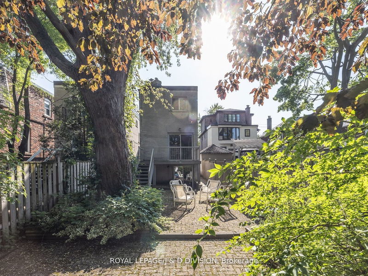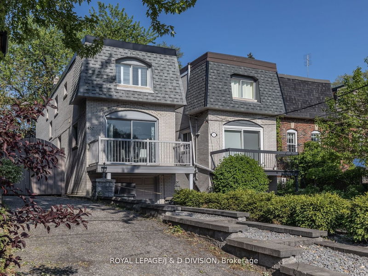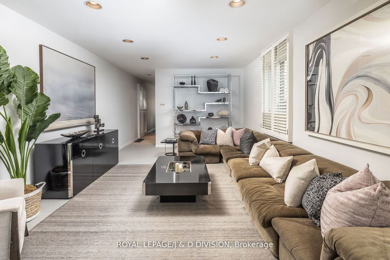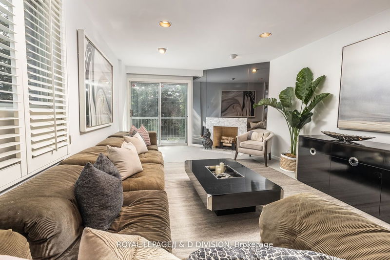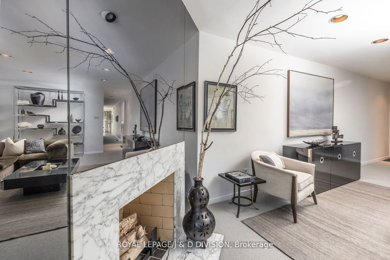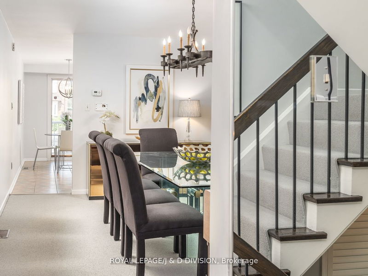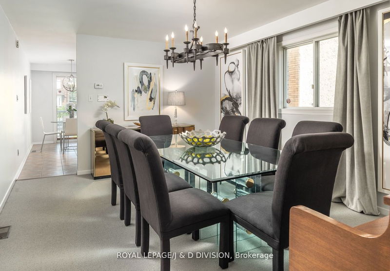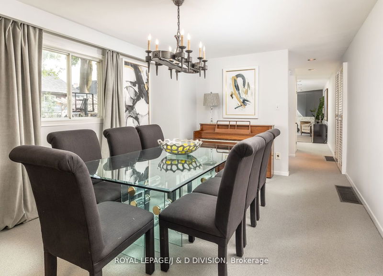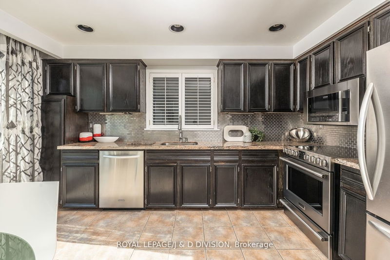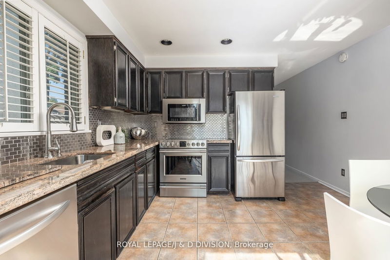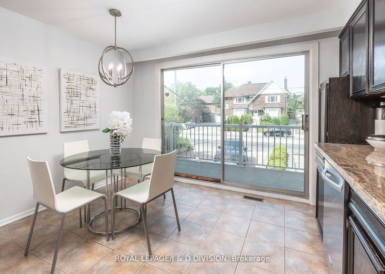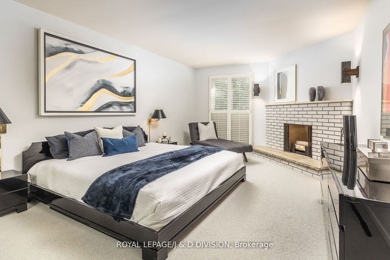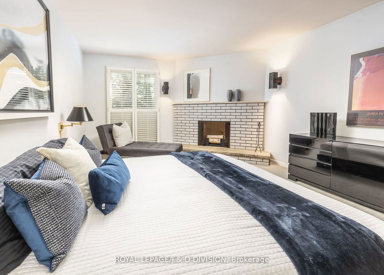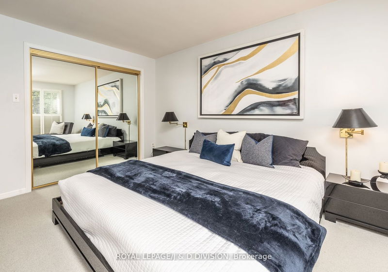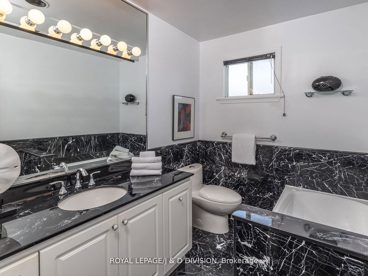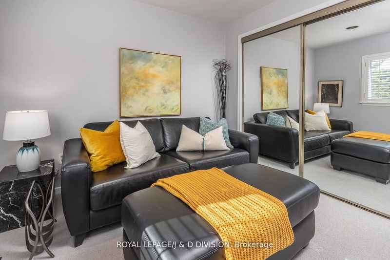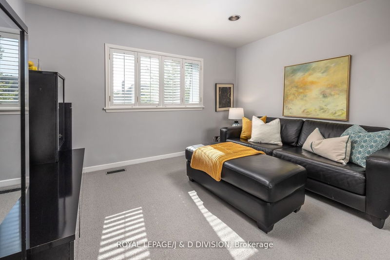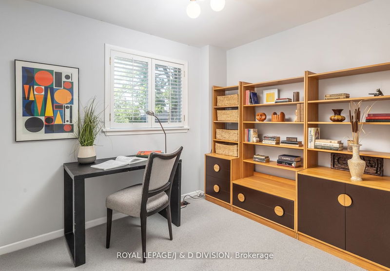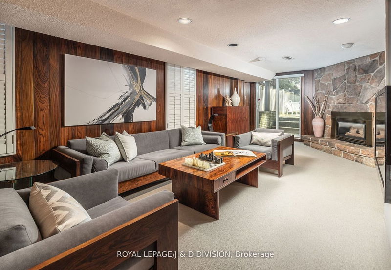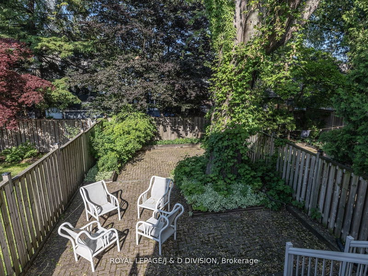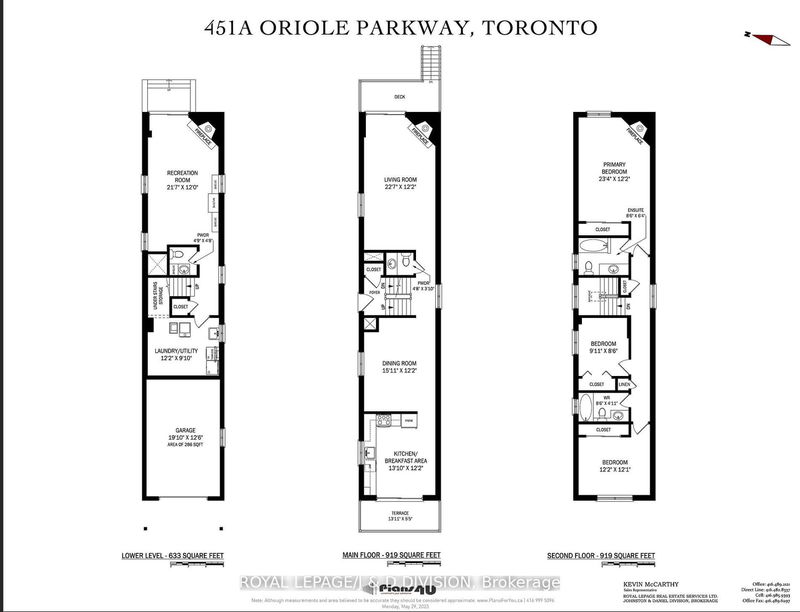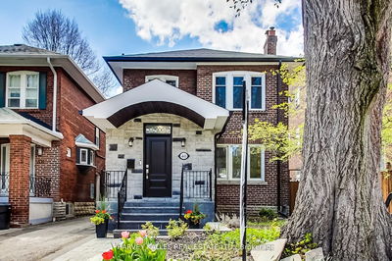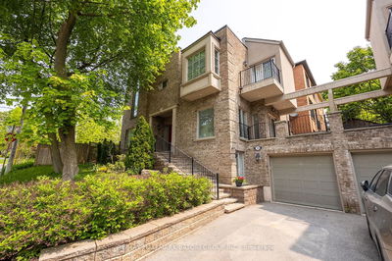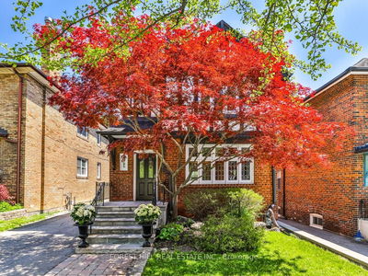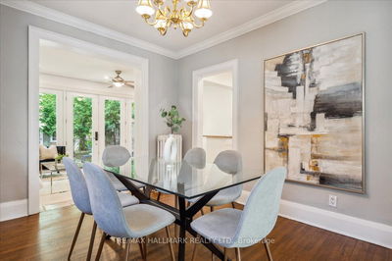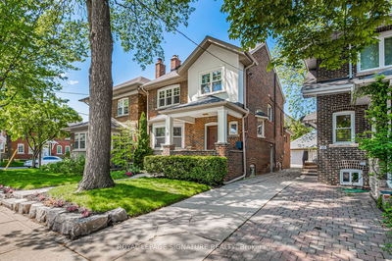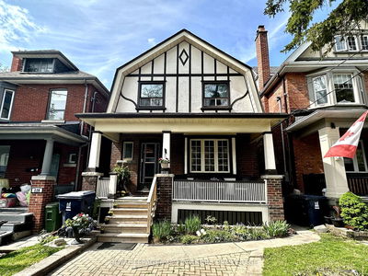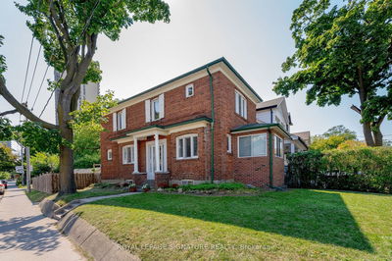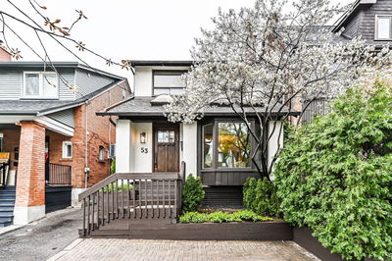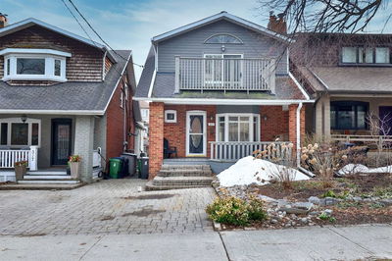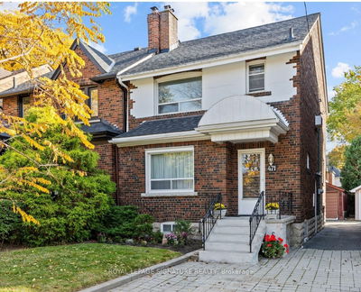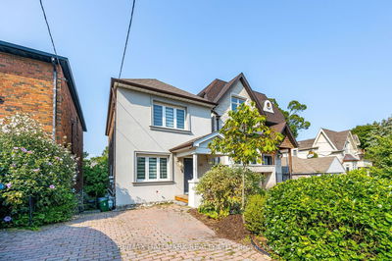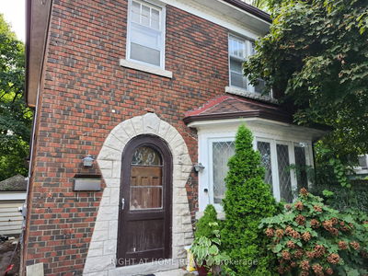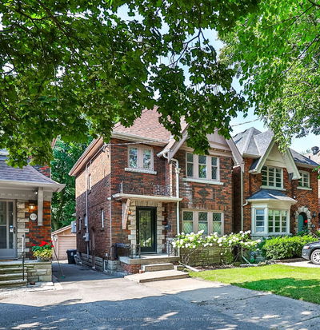Incredible living space located in the much-coveted Chaplin Estates neighborhood. Crafted in the early 70's, this home, reminiscent of mid-century modern design, is the perfect option for those who are seeking a unique property which, with a modest injection of personal taste, will be a remarkable home. The 153' deep lot afforded its architect the ability to design a side center-hall home that is both bright & spacious. 3 wood-burning fireplaces (Liv. rm, Prim. bed. & Rec Rm - 1 has a gas insert) is almost never found in a home of this size. 3 large bedrooms, 4 bathrooms, hardwood floors (main & 2nd - covered with broadloom since built), an amazing lower level w/ high ceiling & a walk-out to a large garden. The easy walking access to a wide selection of world-class amenities is unrivaled in the city: Excellent public schools & surrounded by the cities most sought-after private schools, a short walk to the new Eglinton LRT/Yonge subway lines, every conceivable grocery & shopping option.
Property Features
- Date Listed: Tuesday, June 20, 2023
- City: Toronto
- Neighborhood: Yonge-Eglinton
- Major Intersection: Eglinton Ave W & Oriole Pkwy
- Full Address: 451A Oriole Pkwy, Toronto, M5P 2H7, Ontario, Canada
- Kitchen: Tile Floor, Granite Counter, W/O To Terrace
- Living Room: Hardwood Floor, Brick Fireplace, W/O To Garden
- Listing Brokerage: Royal Lepage/J & D Division - Disclaimer: The information contained in this listing has not been verified by Royal Lepage/J & D Division and should be verified by the buyer.

