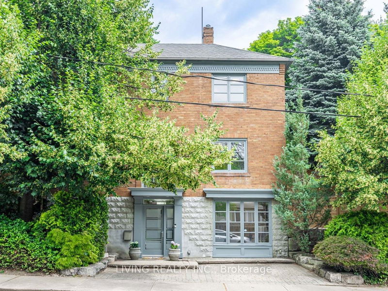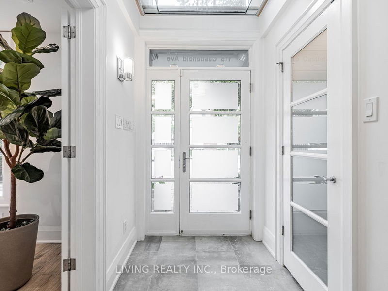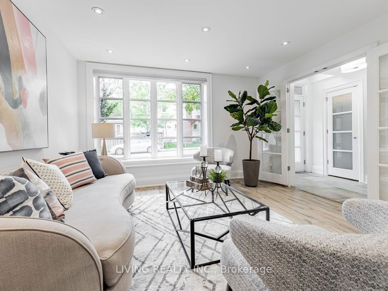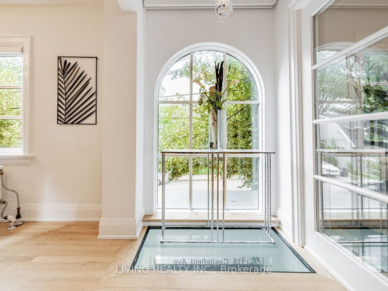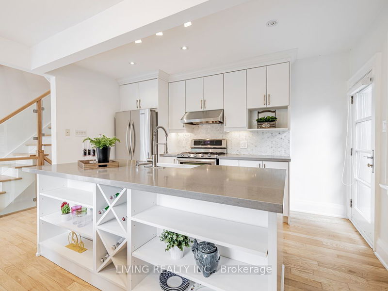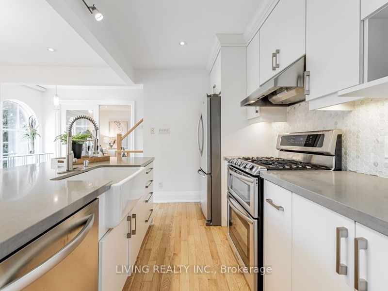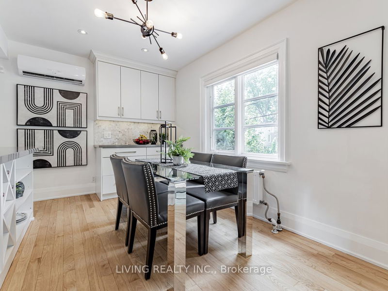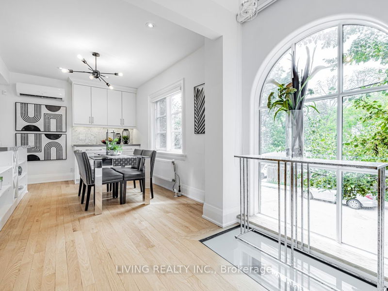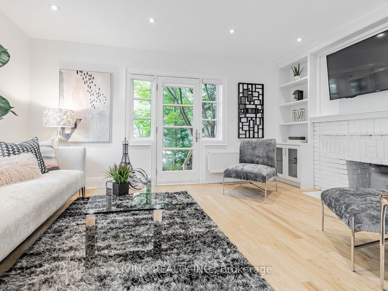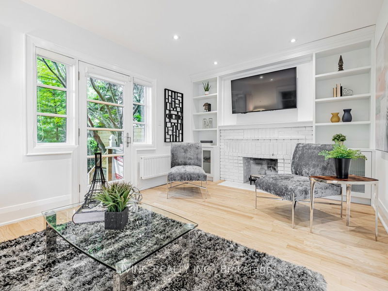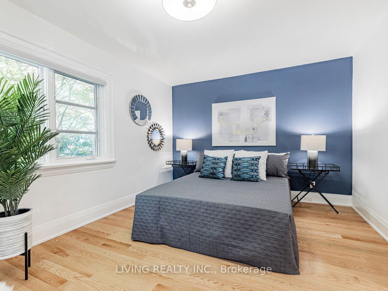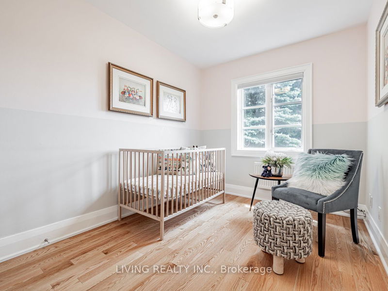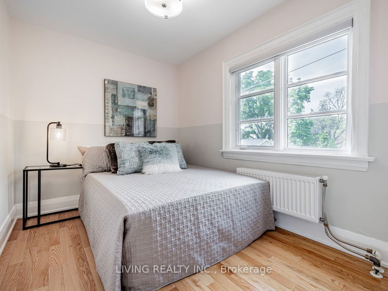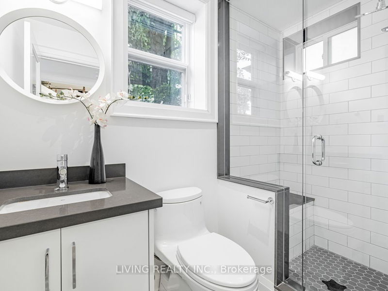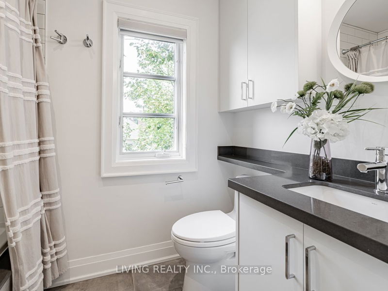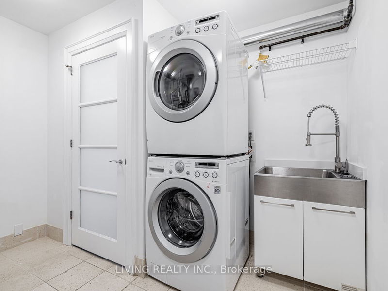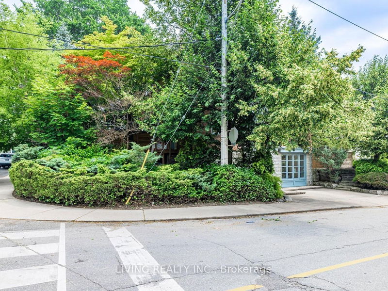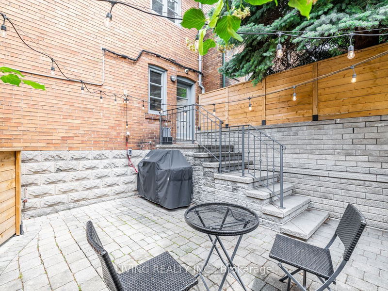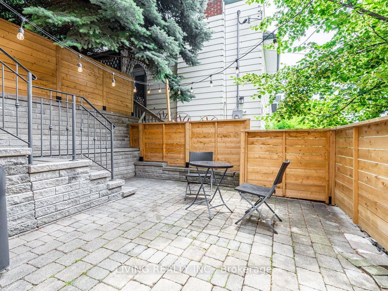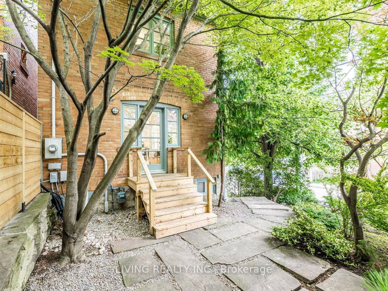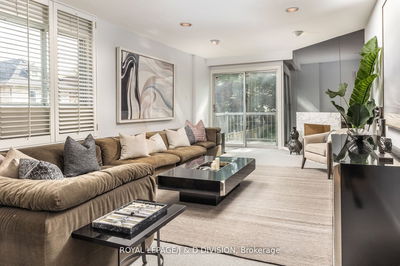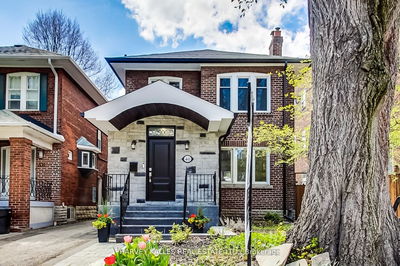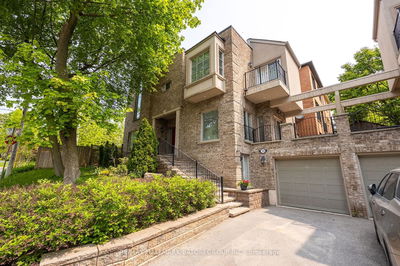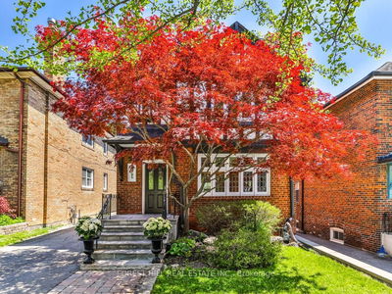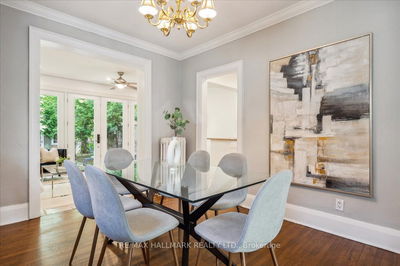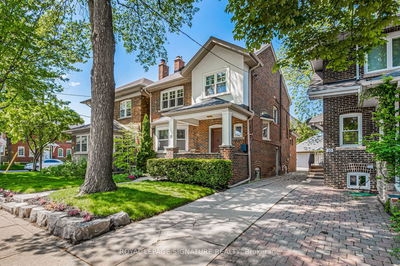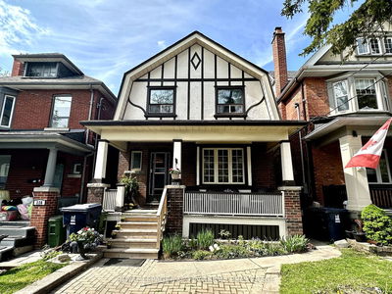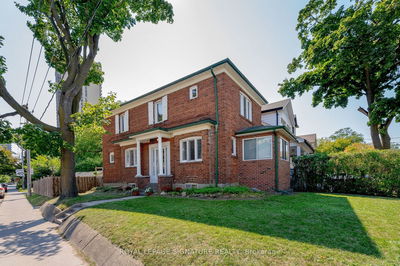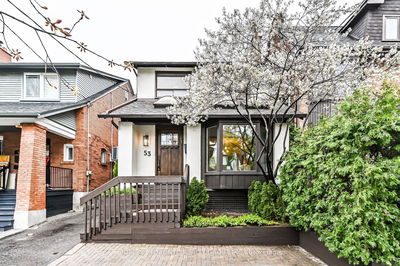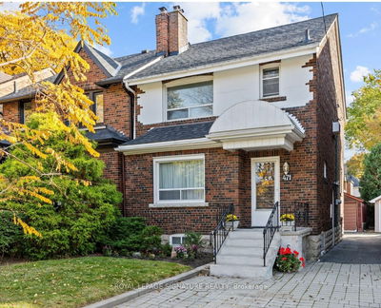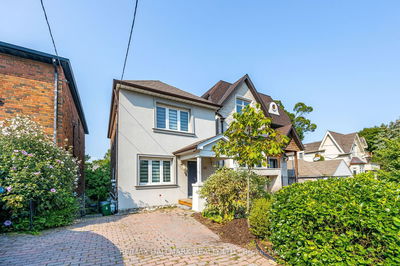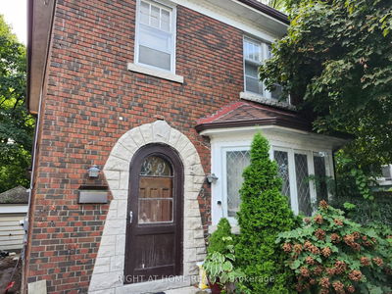Welcome to this absolutely stunning architect's former home located in the family-friendly Allenby School District. Rarely offered, extensively renovated, detached house with 3 floors of liveable space and 2 patios. Literally minutes to Eglinton Park, Yonge St, Allenby P.S., Eglinton Subway/LRT, Restaurants, Shops and much more! Three functional bedrooms, a kitchen designed to entertain with massive caesarstone island/counters and farmhouse sink, glass staircase, heated bathroom and family room floors, plenty of storage, gasline for BBQ, front pad parking, large windows and more! Quality renovations throughout: Fence (2021), Radiators (2019), Bathrooms (2019), Family room (2019), Living Room (2019), Floors (2019), Foyer (2019), Stairs (2019), Exterior window/doors/soffit/Crown painted (2023). Please check out the virtual tour!
Property Features
- Date Listed: Tuesday, July 04, 2023
- Virtual Tour: View Virtual Tour for 115 Castlefield Avenue
- City: Toronto
- Neighborhood: Yonge-Eglinton
- Major Intersection: Yonge/Eglinton
- Full Address: 115 Castlefield Avenue, Toronto, M4R 1G5, Ontario, Canada
- Living Room: Hardwood Floor, Fireplace, W/O To Patio
- Kitchen: Hardwood Floor, Stainless Steel Appl, W/O To Patio
- Family Room: Large Window, Closet, Glass Doors
- Listing Brokerage: Living Realty Inc. - Disclaimer: The information contained in this listing has not been verified by Living Realty Inc. and should be verified by the buyer.

