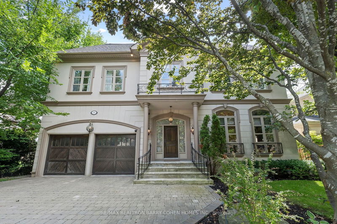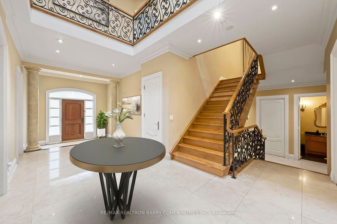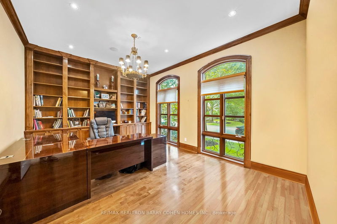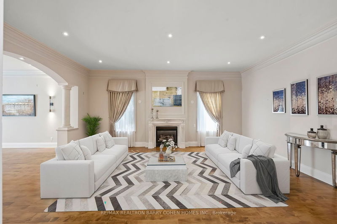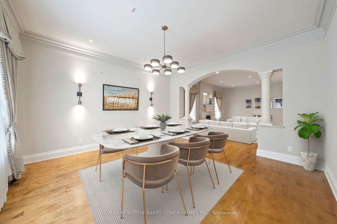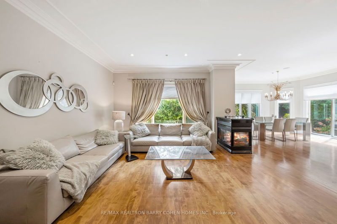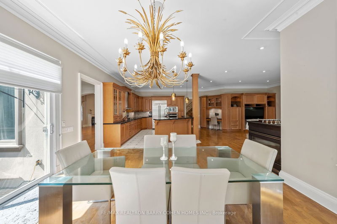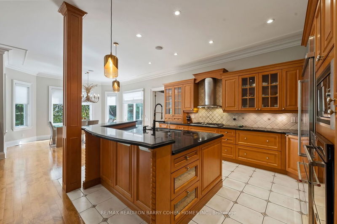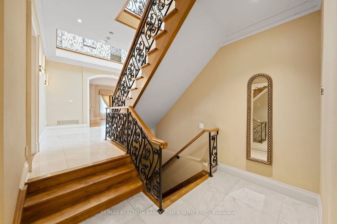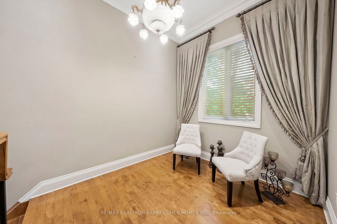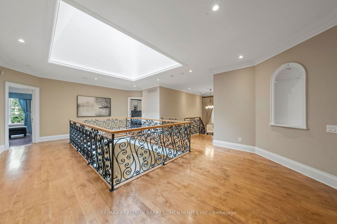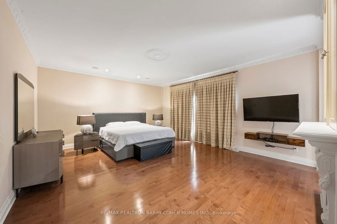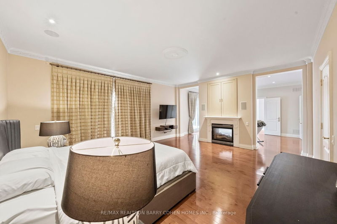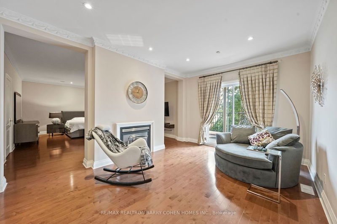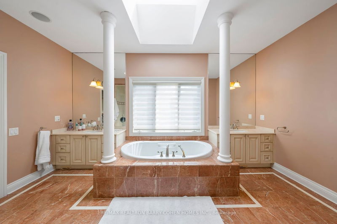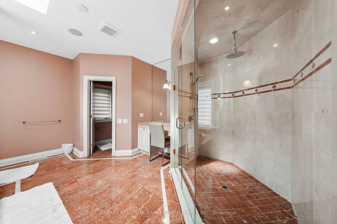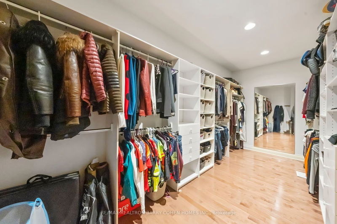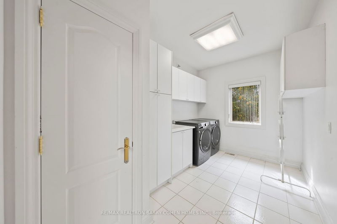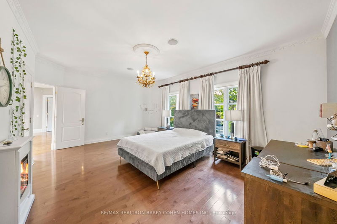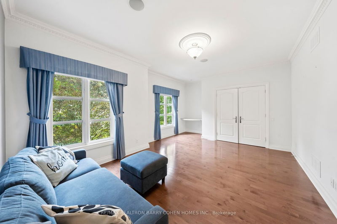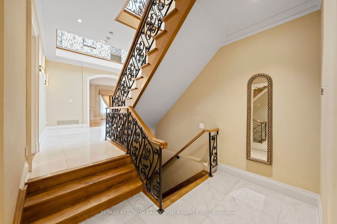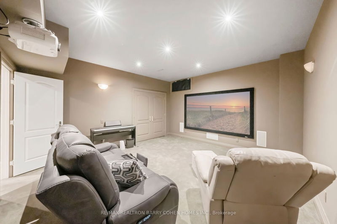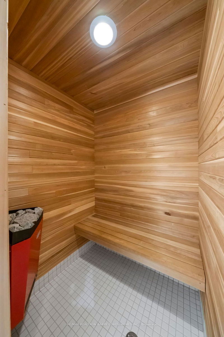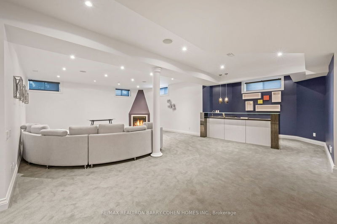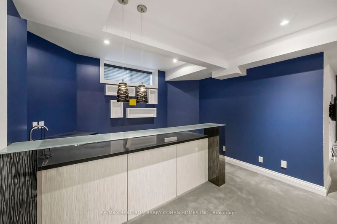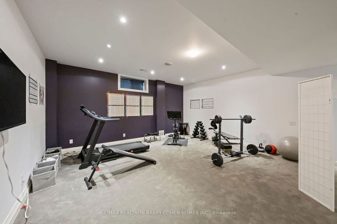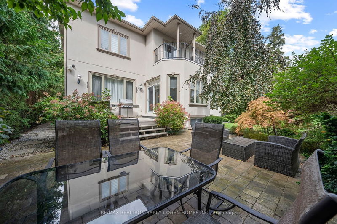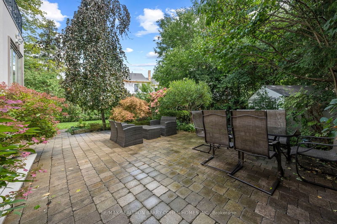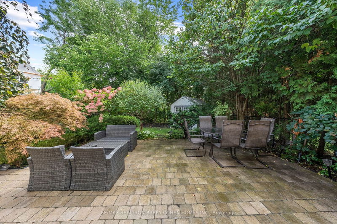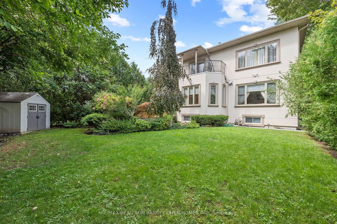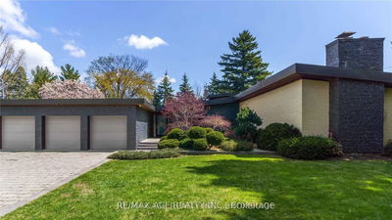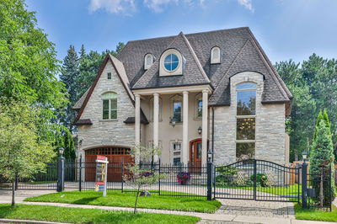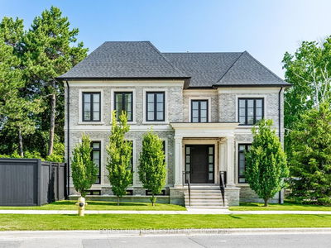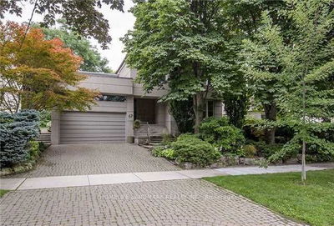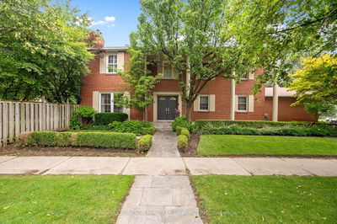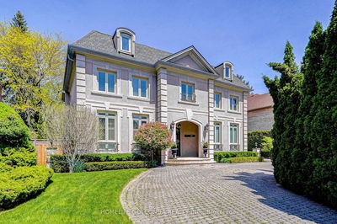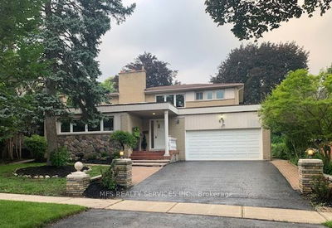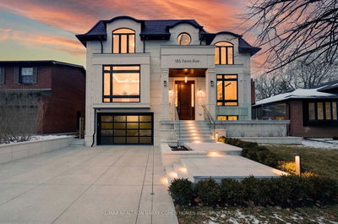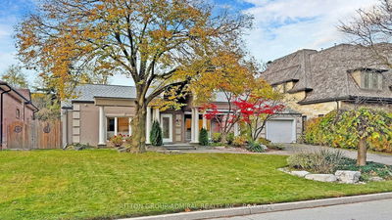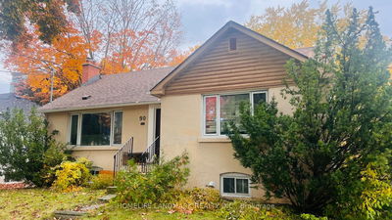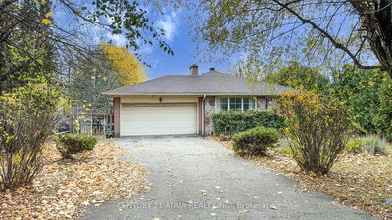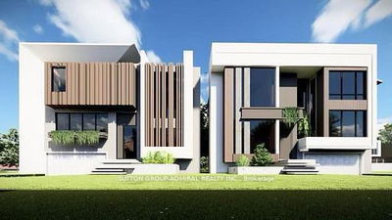Luxury Custom Residence in the Prestigious St. Andrews Community Boasts a Sprawling 2-story Home Spanning Nearly 7000 Sqft. of Living Space. Main Floor Exudes Grandeur W/10 ft. Ceilings, Aw-Inspiring Foyer Bathed in Natural Light from a Stunning Skylight, And Opulent Marble Flooring, Generously-Sized Office, Formal Living & Dining Rooms, And the Open-Concept Kitchen, featuring a Center Island & Top-Tier Appliances. Breakfast Area Leads to a Deck Over Look a Captivating Backyard Oasis Adorned W/ Meticulous Landscaping. The Spacious Family Rm Boasts Larger Windows & Custom Wall Unit. Ascend the Gracefully Designed Iron Staircase to the 2nd level W/ 9 ft. Ceilings & An Abundance of Natural Light Flood in by Multiple Skylights. The Primary Suite is a Masterpiece, Offering a Sitting Area Along W/Double Side Fireplace, Balcony, W/I Closet & 6-Piece en-suite. 2nd Level Laundry Rm W/ New W/D Adds Practicality, & All Other Bedrooms Are Generously Proportioned W/ Access to well-Appointed Baths.
Property Features
- Date Listed: Saturday, September 16, 2023
- City: Toronto
- Neighborhood: St. Andrew-Windfields
- Major Intersection: Bayview & York Mills
- Living Room: Hardwood Floor, Fireplace, Window
- Kitchen: Stainless Steel Appl, Centre Island, Ceramic Floor
- Family Room: Pot Lights, Hardwood Floor, Large Window
- Listing Brokerage: Re/Max Realtron Barry Cohen Homes Inc. - Disclaimer: The information contained in this listing has not been verified by Re/Max Realtron Barry Cohen Homes Inc. and should be verified by the buyer.

