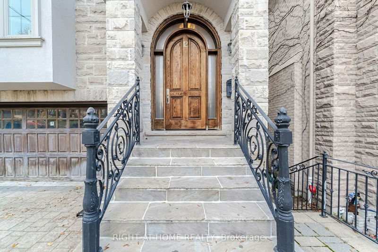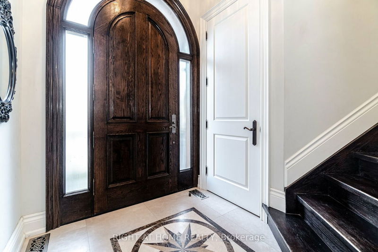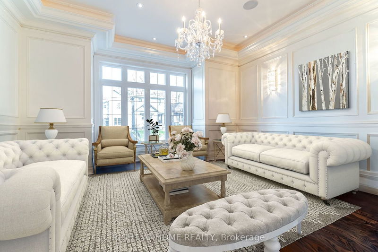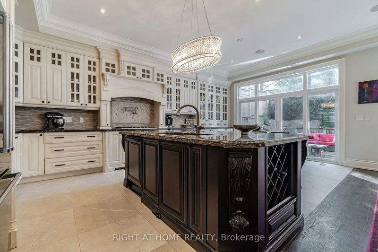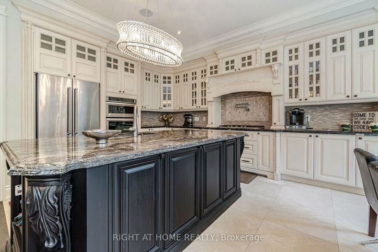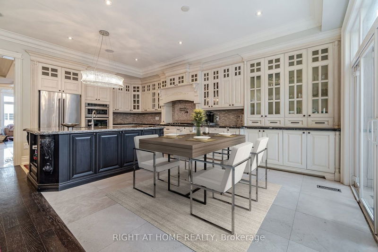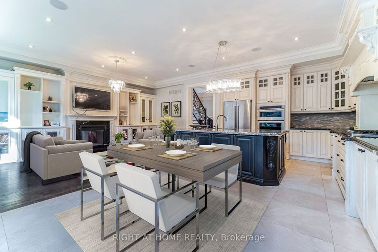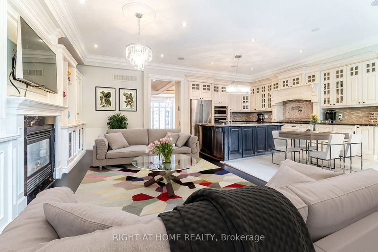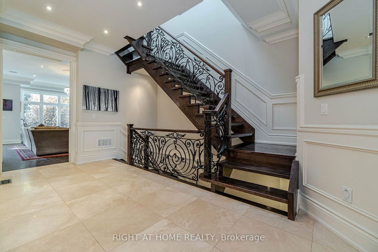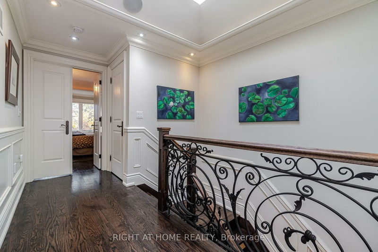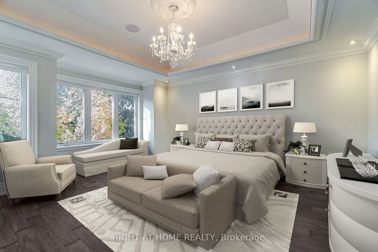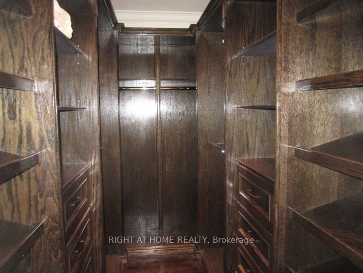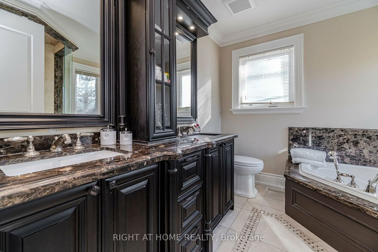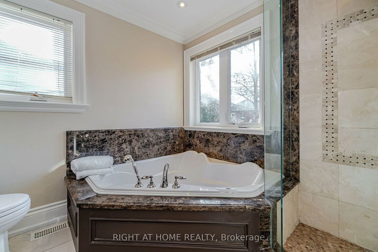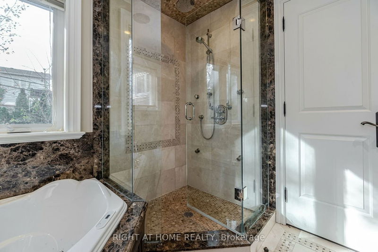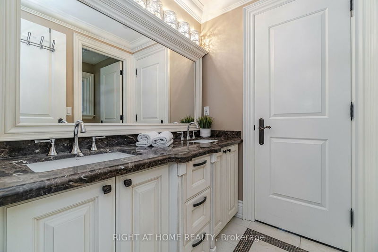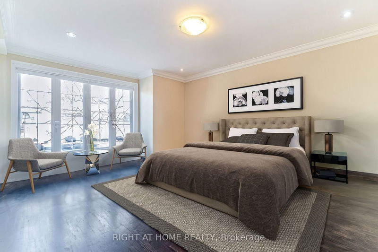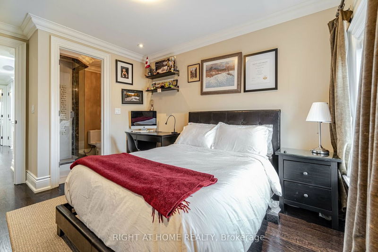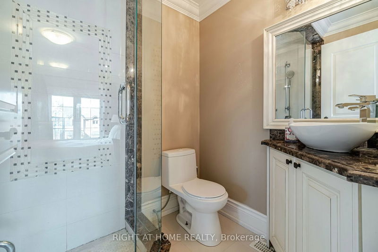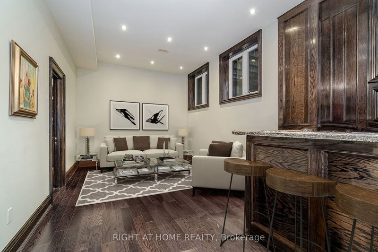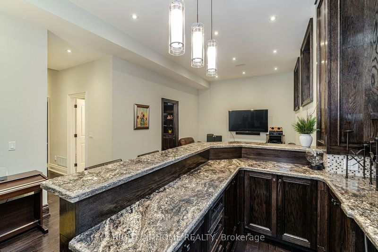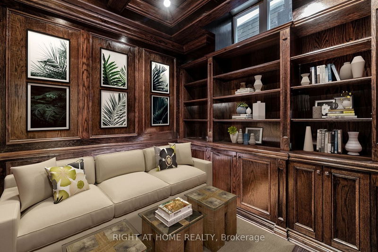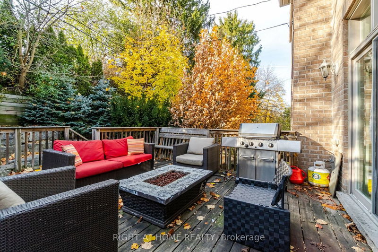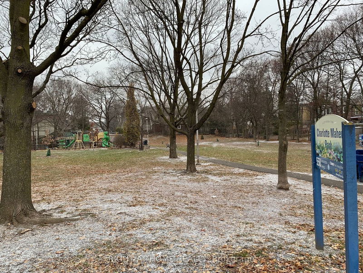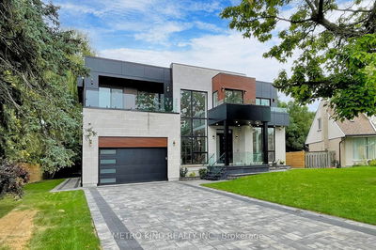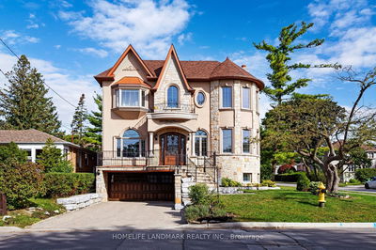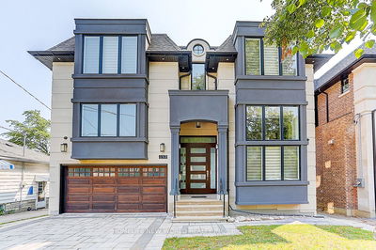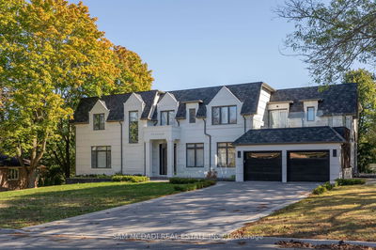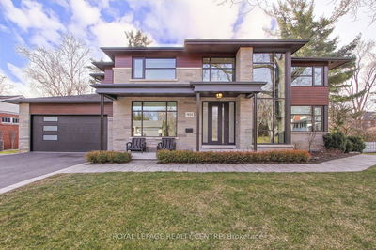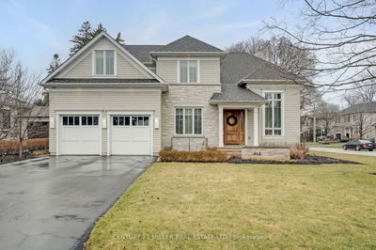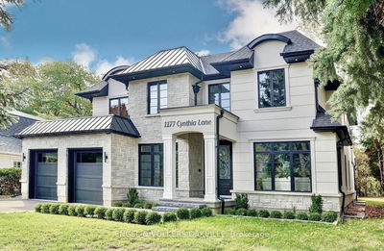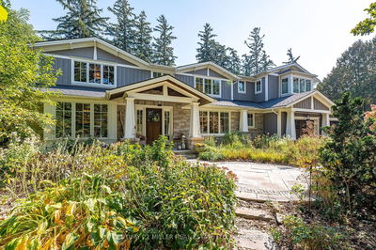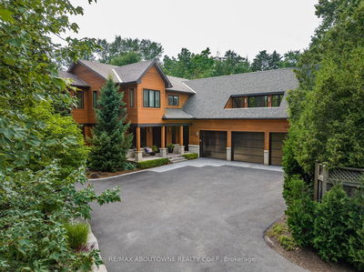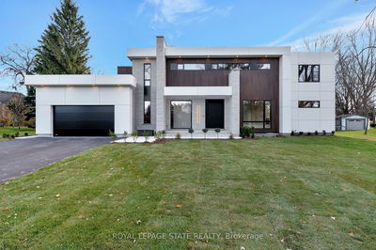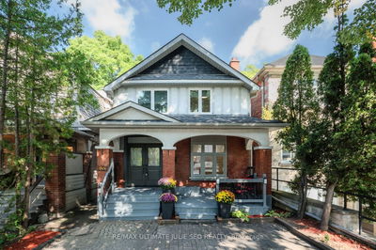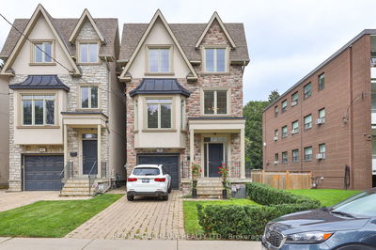Magnificent Custom Masterpiece in Prestigious Midtown Toronto Neighborhood*Superb Craftsmanship & Millwork W/High-End Finishes*Remarkable Open Functional Layout For Family Enjoyment & Entertaining W/Over 3600 SF Sunfilled Luxury Living,Grand Principal Rooms,5 Bdrm 5 Bath*2 Car Garage & Private Drive For 6 Cars*Stunning Well-Designed Family Room W/Marble Gas Fireplace,Custom Cabinetry & Open to An Inviting Kitchen For Perfect Gathering*State-Of-The-Art Chef's Kitchen W/SS Built-In Appliances,Oversized Centre Island,Granite Counters, Expansive Cabinetry,Huge Breakfast Area,Walkout to Tranquil Professionally-Landscaped Terrace(17'x15') & Backyard Oasis*Luxurious Master Suite W/Walk-In Closet,Custom Organizers & Ensuite Bath Galore*Walk To Top Schools,New Eglinton LRT Subway Station,Whole Foods,Metro,Shops, Restaurants,Library,Sherwood Park, Sunnybrook Hosp.& Much More*Minutes To Downtown & Highways*Great Family Home Or As Luxury Rental In High Demand Area*Fantastic Investment! Don't Miss!
Property Features
- Date Listed: Tuesday, November 28, 2023
- City: Toronto
- Neighborhood: Mount Pleasant East
- Major Intersection: Bayview/Mt Pleasant & Eglinton
- Living Room: Hardwood Floor, Panelled, Coffered Ceiling
- Kitchen: B/I Appliances, Centre Island, Granite Counter
- Family Room: Gas Fireplace, B/I Shelves, O/Looks Garden
- Listing Brokerage: Right At Home Realty - Disclaimer: The information contained in this listing has not been verified by Right At Home Realty and should be verified by the buyer.


