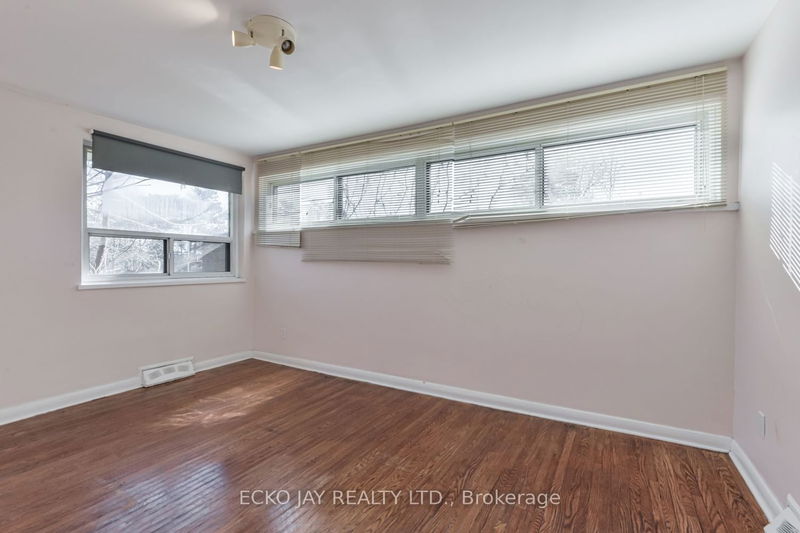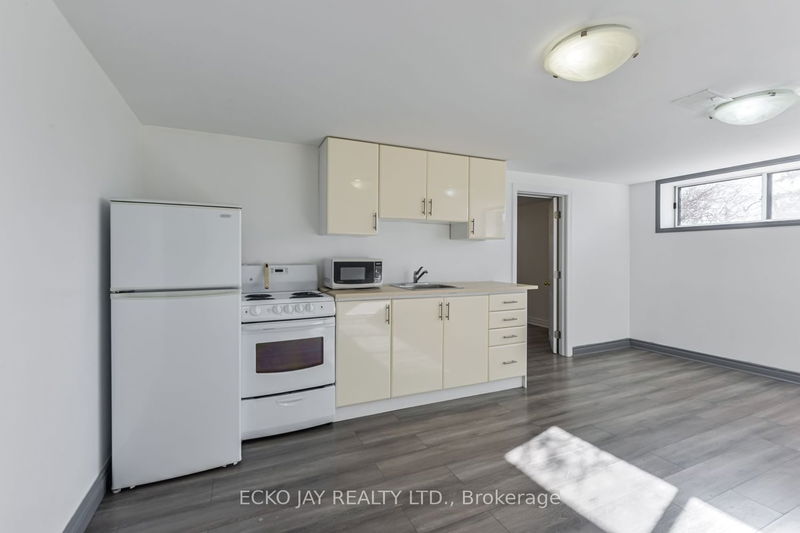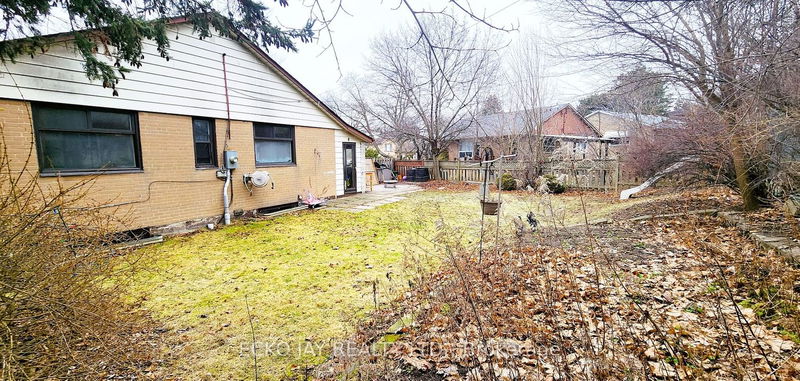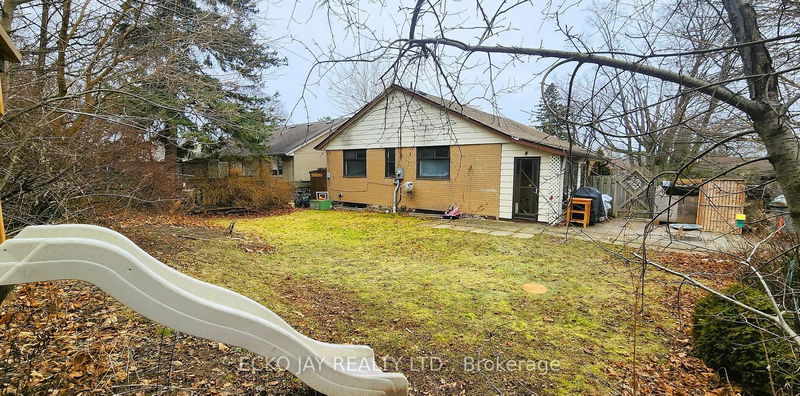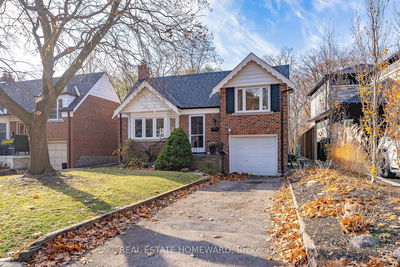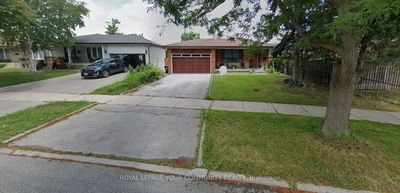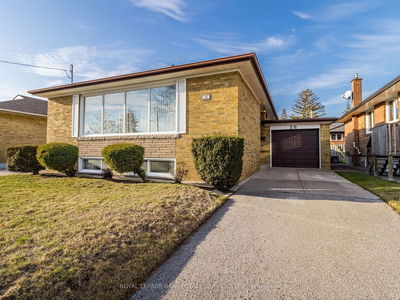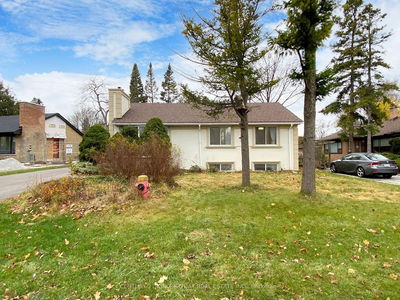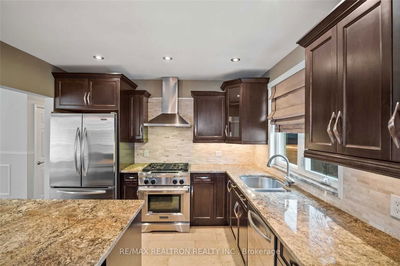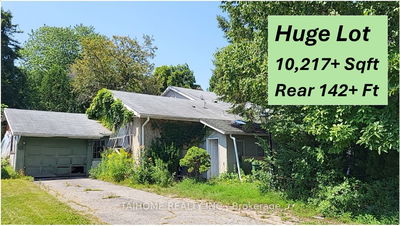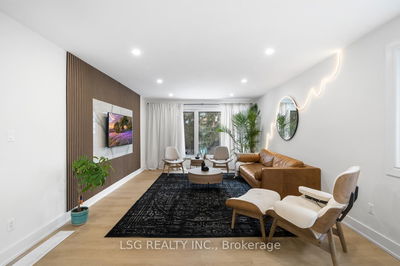Spacious 3+1-bedroom bungalow with 80 ft. frontage on an approximately 6,750 sq. ft. lot on a much sought-after quiet street with separate entrance to basement and potential for in-law/nanny quarters. Renovate or build your dream home here. Being sold in "as is" and "where is" condition. Many custom-built homes in the neighborhood. Prime Don Mills/Lawrence location. Steps To upscale Shops at Don Mills (fine restaurants, Metro, LCBO, Starbucks, VIP theatre), library, TTC, future LRT, parks, Don Mills walking trail, Edwards Gardens and more. Norman Ingram and St. Bonaventure catchment area, close to private schools. Easy access to highways. Minutes to downtown.
Property Features
- Date Listed: Wednesday, February 07, 2024
- Virtual Tour: View Virtual Tour for 19 Paperbirch Drive
- City: Toronto
- Neighborhood: Banbury-Don Mills
- Major Intersection: Lawrence/The Donway W
- Full Address: 19 Paperbirch Drive, Toronto, M3C 2E6, Ontario, Canada
- Living Room: Picture Window, Hardwood Floor, Combined W/Dining
- Kitchen: O/Looks Garden, Large Window, Backsplash
- Kitchen: Laminate, Combined W/Dining, Above Grade Window
- Listing Brokerage: Ecko Jay Realty Ltd. - Disclaimer: The information contained in this listing has not been verified by Ecko Jay Realty Ltd. and should be verified by the buyer.









