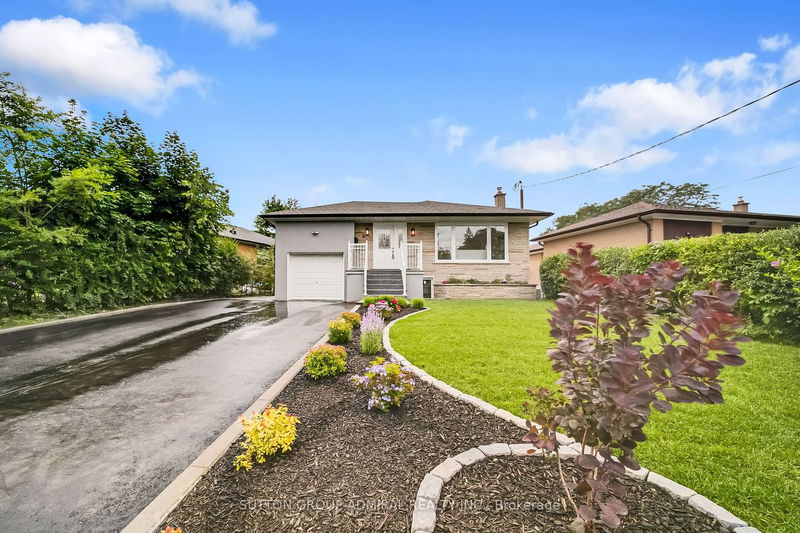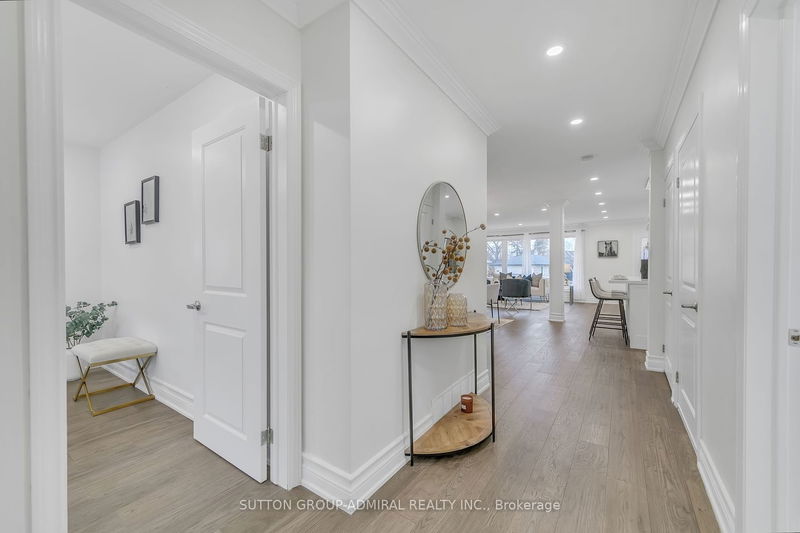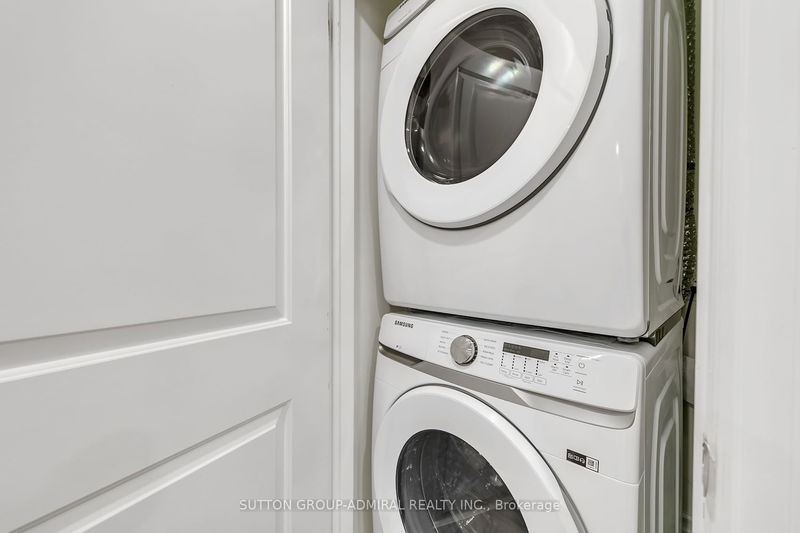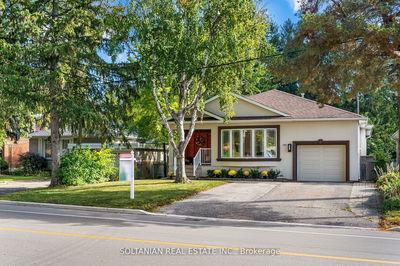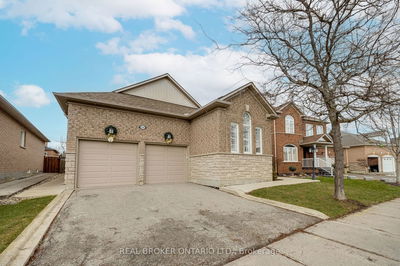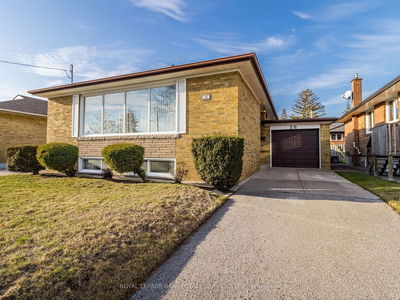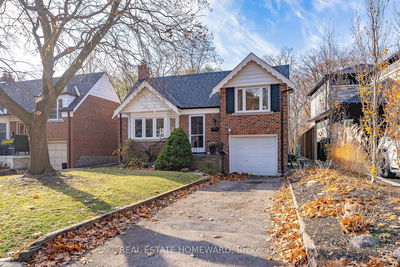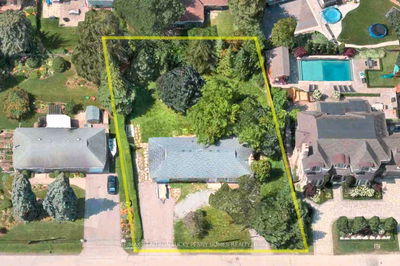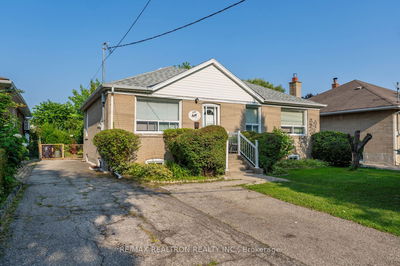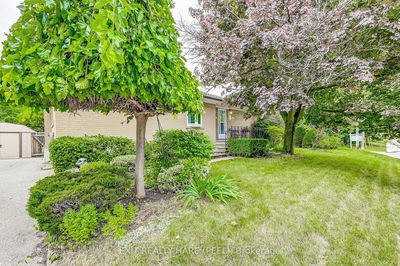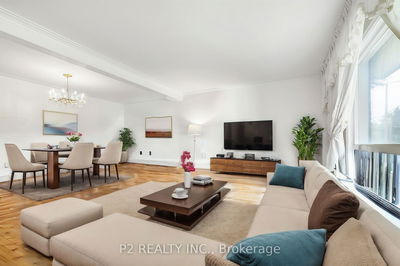Welcome to this exquisite fully renovated detached bungalow, a true gem in the heart of a desirable neighborhood. This charming home boasts not only its aesthetic appeal but also a functional layout that includes a finished basement divided into two separate units, each with its own entrance. The attention to detail is evident throughout, with modern finishes and thoughtful design choices. The main floor features spacious living areas, a gourmet kitchen, and beautifully appointed bedrooms. The fully finished basement, with its separate entrances, offers versatility and the potential for rental income, making it an ideal investment opportunity. With its prime location, this property is conveniently close to the subway, ensuring easy access to the city's amenities while providing a peaceful retreat for its fortunate residents. Embrace the perfect blend of style, comfort, and potential income in this stunning detached bungalow.
Property Features
- Date Listed: Monday, February 12, 2024
- City: Toronto
- Neighborhood: Bathurst Manor
- Major Intersection: Finch And Bathurst
- Full Address: 4 Artreeva Drive, Toronto, M3H 4T5, Ontario, Canada
- Kitchen: Stainless Steel Appl, Granite Counter, Hardwood Floor
- Living Room: Pot Lights, Large Window, Vinyl Floor
- Kitchen: Stainless Steel Appl, Pot Lights, Combined W/Living
- Kitchen: Stainless Steel Appl, Pantry, Pot Lights
- Listing Brokerage: Sutton Group-Admiral Realty Inc. - Disclaimer: The information contained in this listing has not been verified by Sutton Group-Admiral Realty Inc. and should be verified by the buyer.

