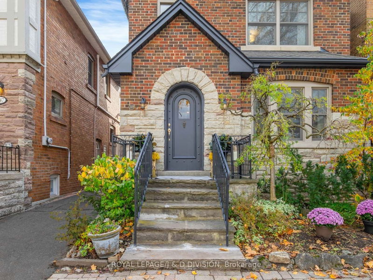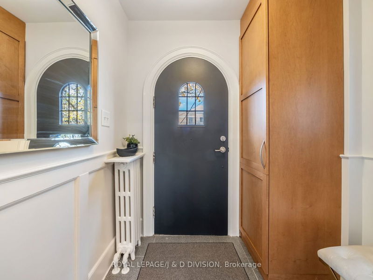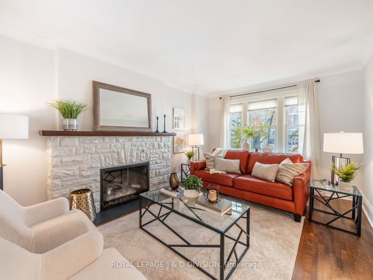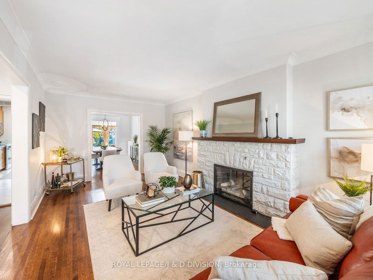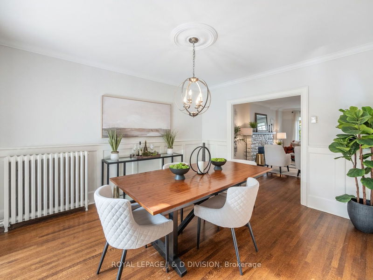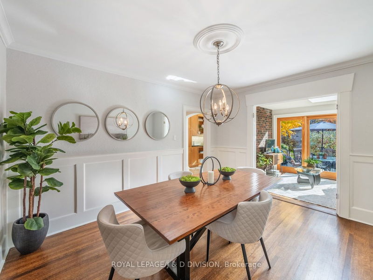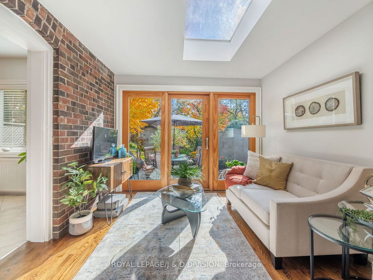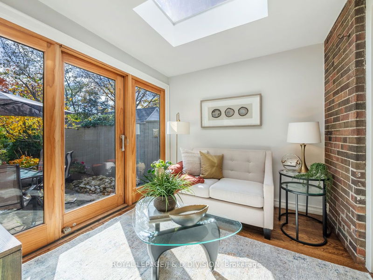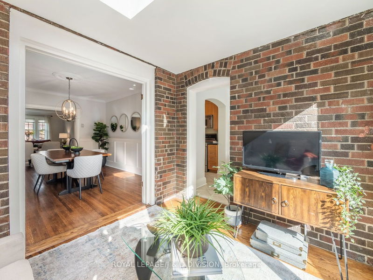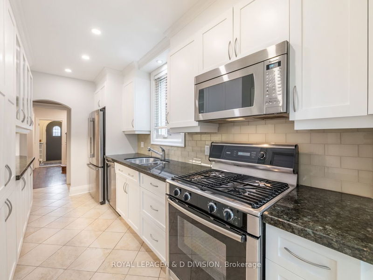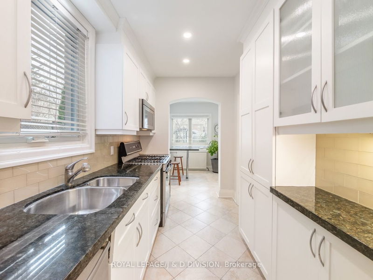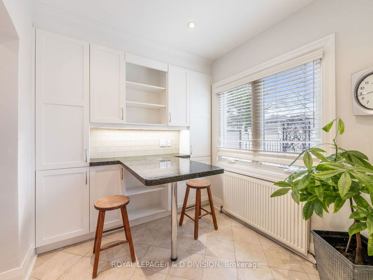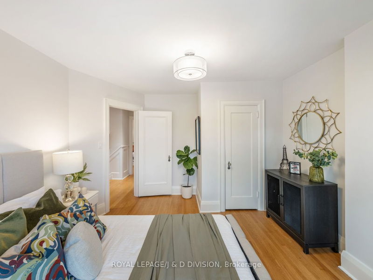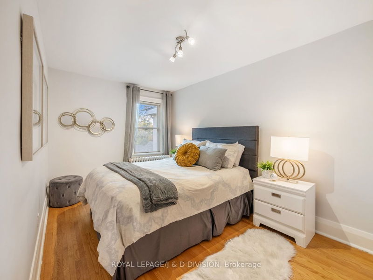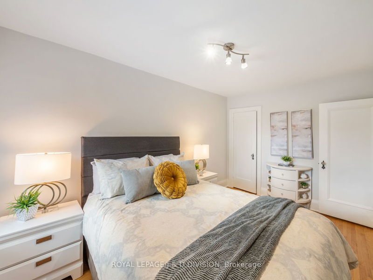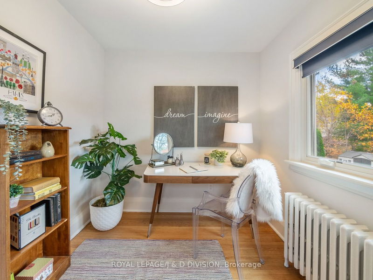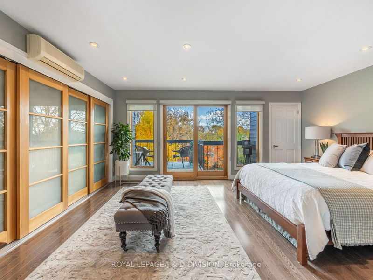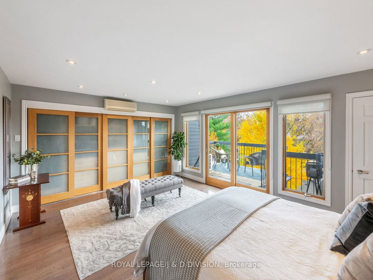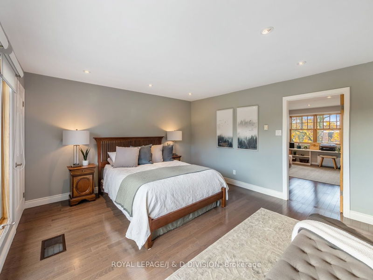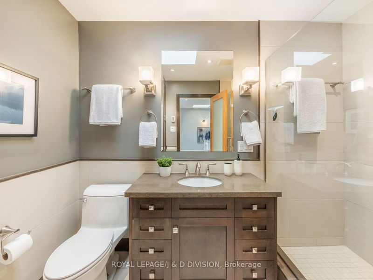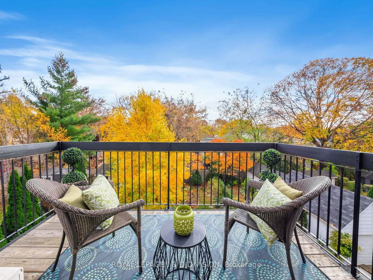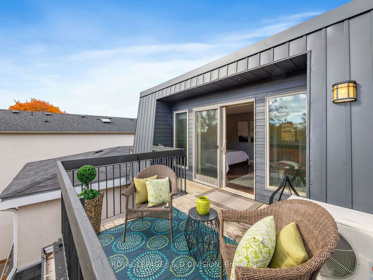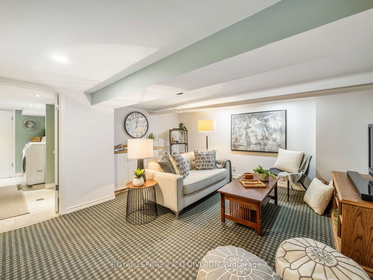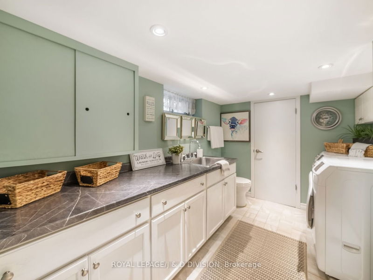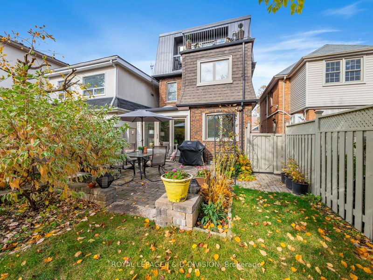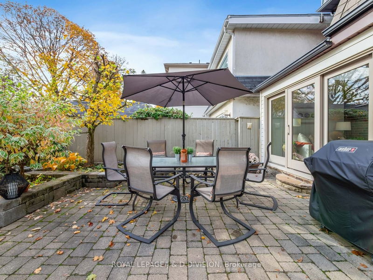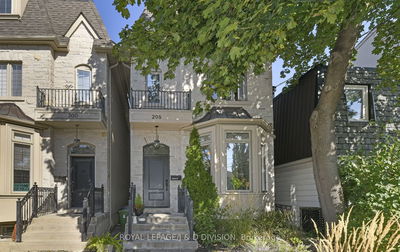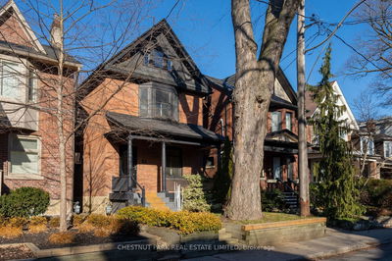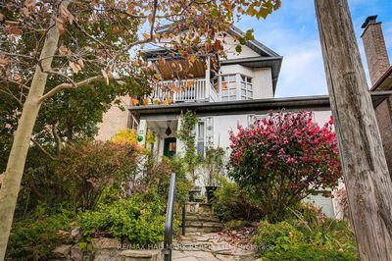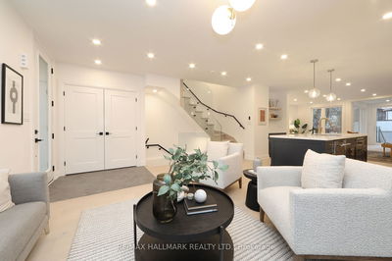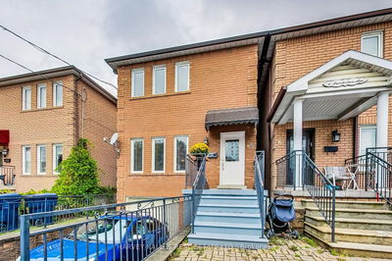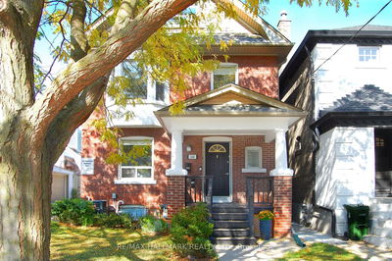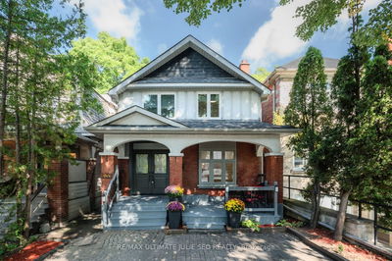Renovated 3-storey detached home in prime Allenby offers 2325 sf of living space. Featuring 4+1 Beds, 3 Baths, main flr family room, and an eat-in kitchen. Rich hardwood, crown moulding and stone fireplace are timelessly elegant in the spacious living / dining rms. The flow of light from the front windows to the family rm is welcoming and warm. Step through the back doors to the rear patio and enjoy the extra deep 132 ft backyard. Updated kitchen, stainless steel appliances + breakfast room w/ built-in seating and garden views. Skylight and brick feature wall in the family room create an inviting space. 3 generous bedrooms w large windows and serene treetop views, plus a tandem room, ideal for a home office. A 4-pc bath completes this level. Bright and airy 3rd flr addition with sun-filled office - potential as 5th bedroom! Primary retreat features wall-wall closets and stunning rooftop terrace. Lower Rec room w b/i desk for crafting and large laundry/2pc bath offers ample storage!
Property Features
- Date Listed: Tuesday, February 13, 2024
- Virtual Tour: View Virtual Tour for 349 Castlefield Avenue
- City: Toronto
- Neighborhood: Lawrence Park South
- Major Intersection: Avenue & Roselawn
- Full Address: 349 Castlefield Avenue, Toronto, M5N 1L4, Ontario, Canada
- Living Room: Hardwood Floor, Fireplace, Large Window
- Family Room: Hardwood Floor, Skylight, W/O To Yard
- Kitchen: Renovated, Stainless Steel Appl, Eat-In Kitchen
- Listing Brokerage: Royal Lepage/J & D Division - Disclaimer: The information contained in this listing has not been verified by Royal Lepage/J & D Division and should be verified by the buyer.


