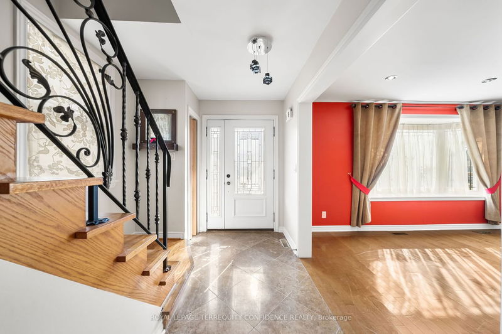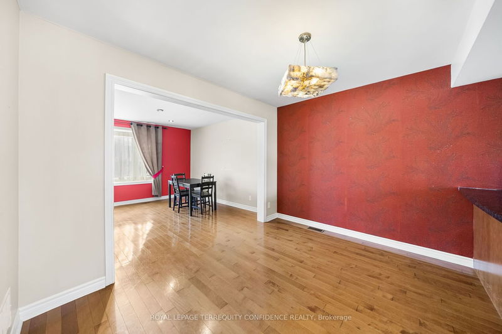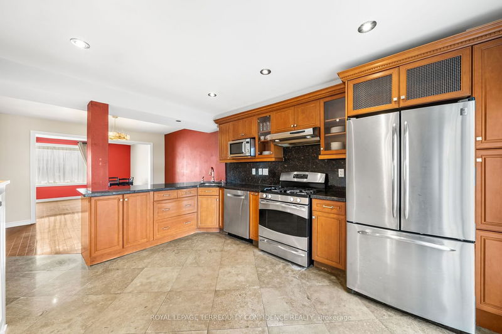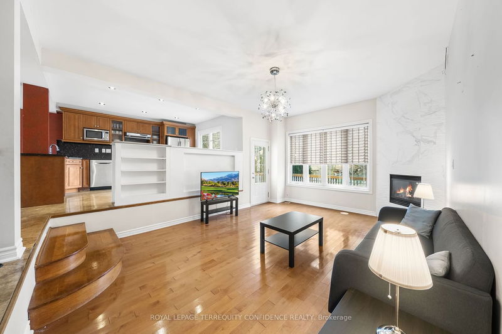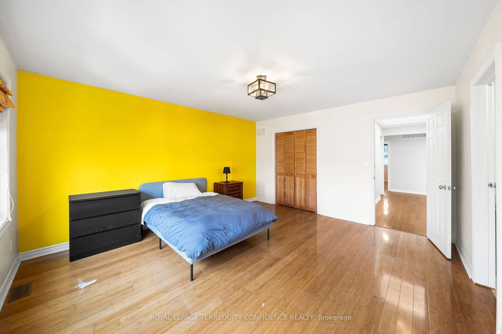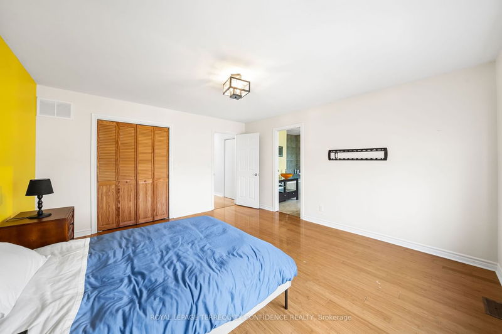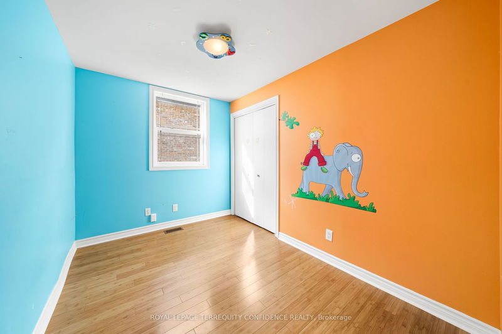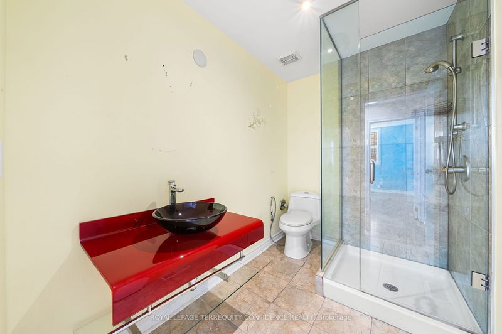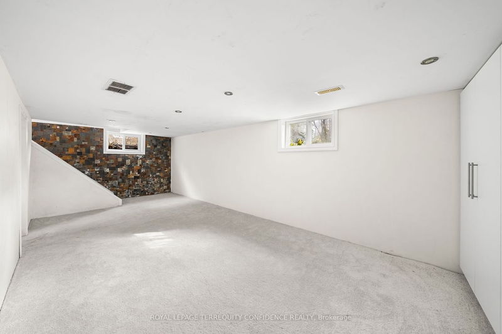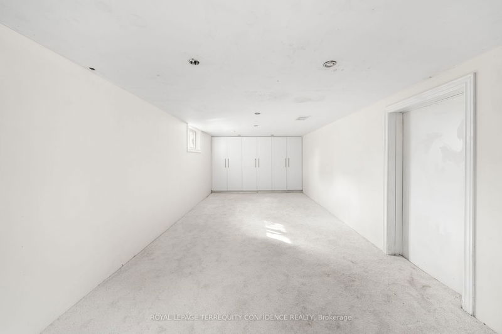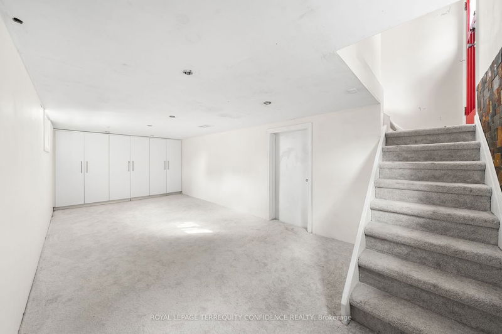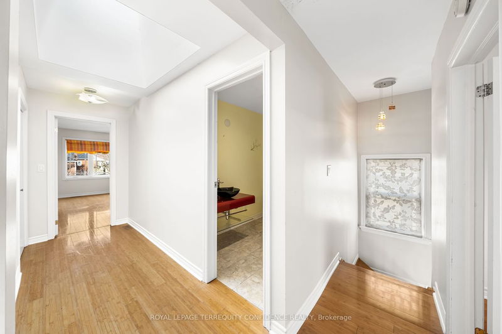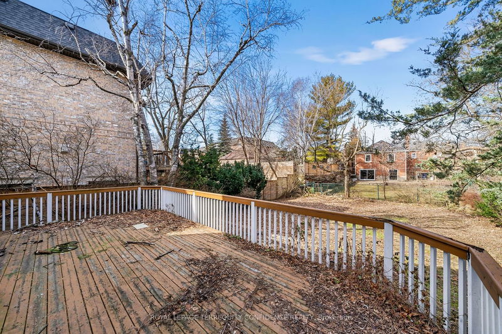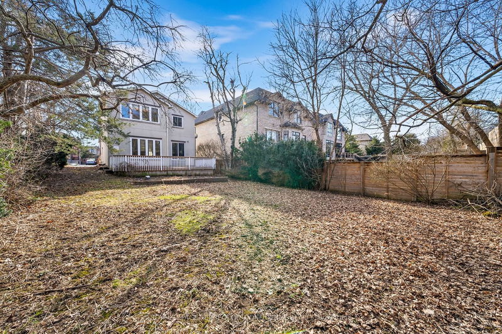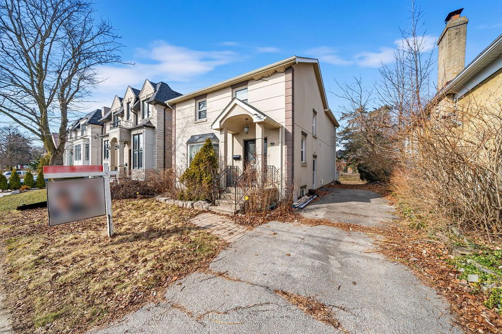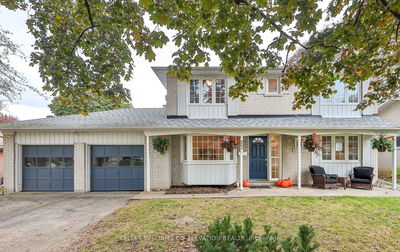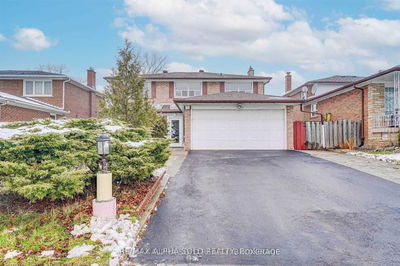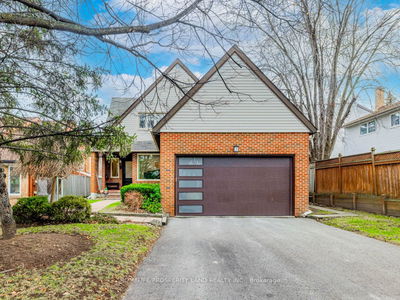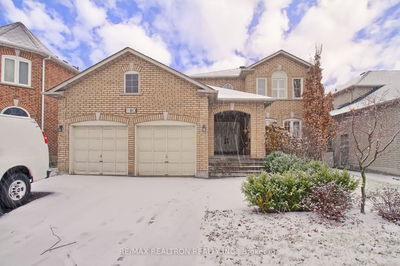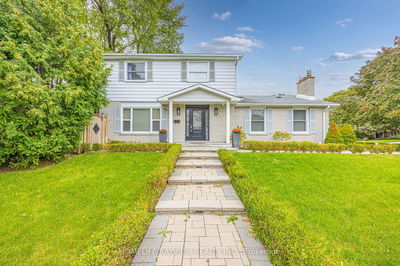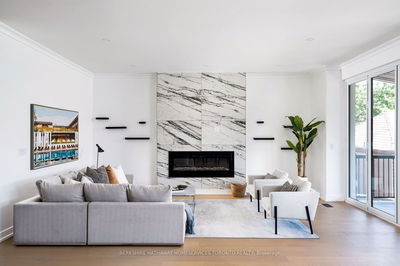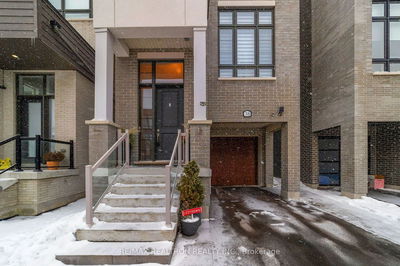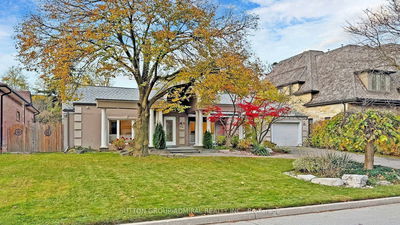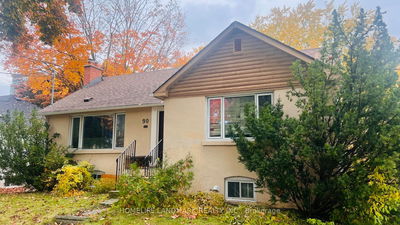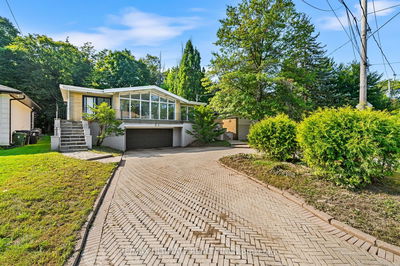Two Storey 4 Bedroom Home On A 50' x 130' Foot Lot, Steps To Yonge Street And Crossroads Of Two Subway Lines. Renovated From Top To Bottom In 2010 w Family Room Extension/Addition To The Back & Second Storey On The Top. Offering many potentials to live in now and build later with Tlab Approved Minor Variances providing for Maximized Lot Coverage & Height. Potential for Severance into two 25'x130' Lots with Precedents on the street(Buyer to Do their own Due Diligence for Severance Before making an Offer). Coveted Location in One Of The Most Exclusive Pockets Of North York. Mins to HWY 401, Walk to Yonge Str Shops, Restaurants, and Shopping.
Property Features
- Date Listed: Thursday, February 22, 2024
- Virtual Tour: View Virtual Tour for 120 Florence Avenue
- City: Toronto
- Neighborhood: Lansing-Westgate
- Major Intersection: Yonge / Sheppard
- Full Address: 120 Florence Avenue, Toronto, M2N 1G3, Ontario, Canada
- Living Room: Hardwood Floor, Pot Lights, Open Concept
- Kitchen: Stainless Steel Appl, Tile Floor, W/O To Deck
- Family Room: Hardwood Floor, Sunken Room, Gas Fireplace
- Listing Brokerage: Royal Lepage Terrequity Confidence Realty - Disclaimer: The information contained in this listing has not been verified by Royal Lepage Terrequity Confidence Realty and should be verified by the buyer.


