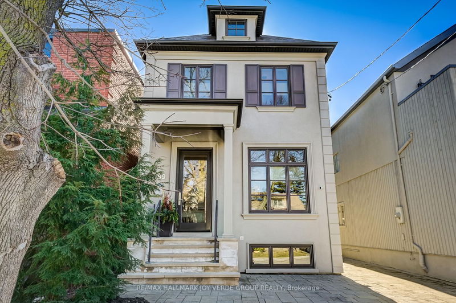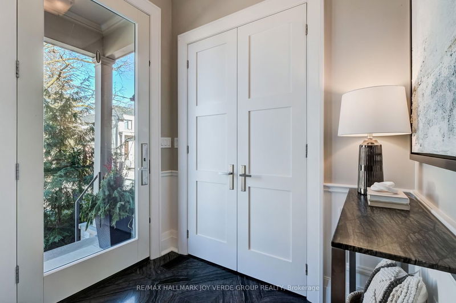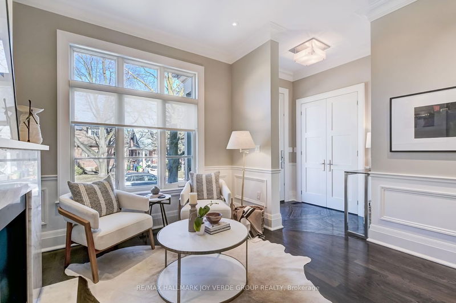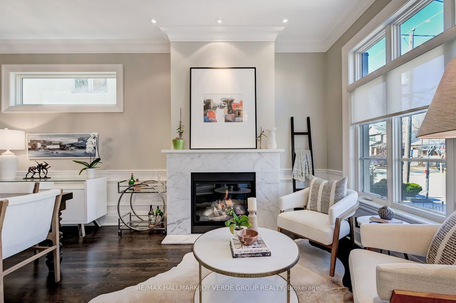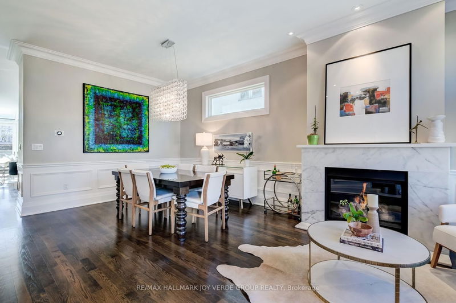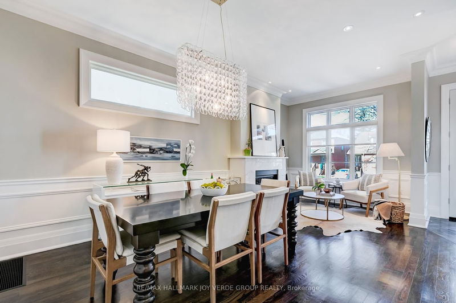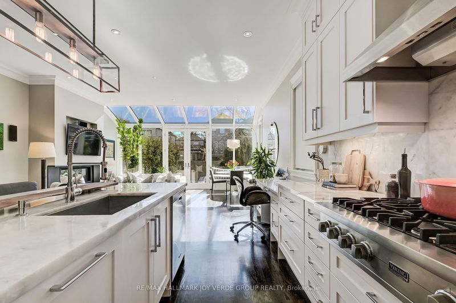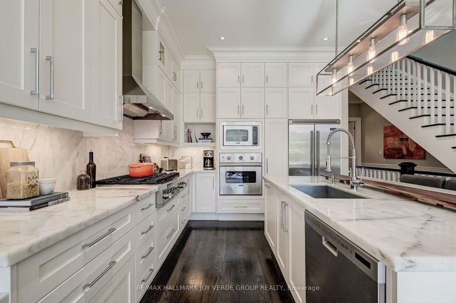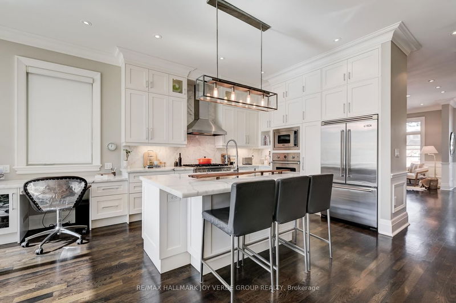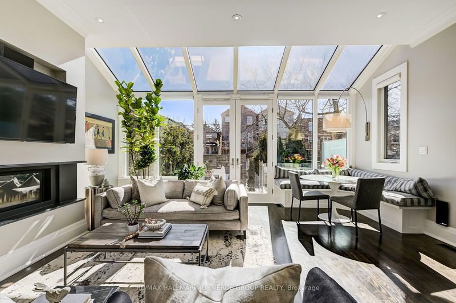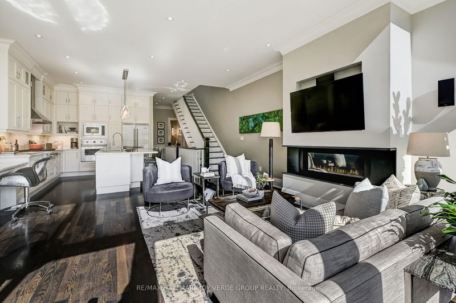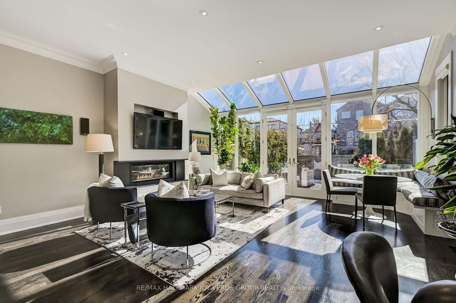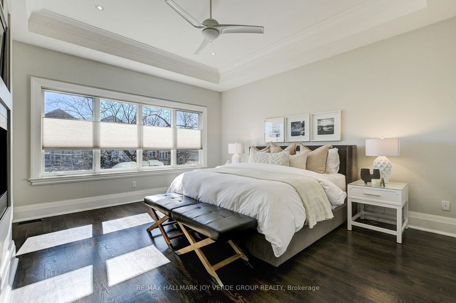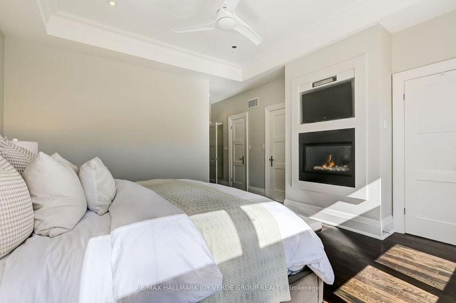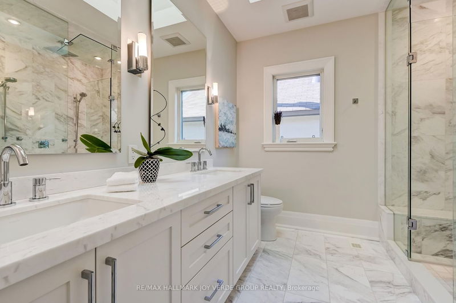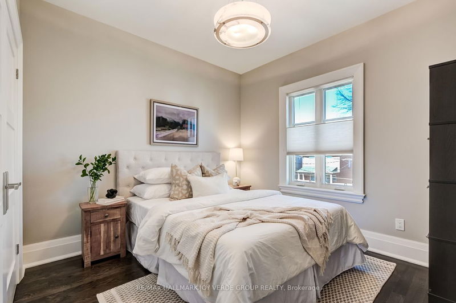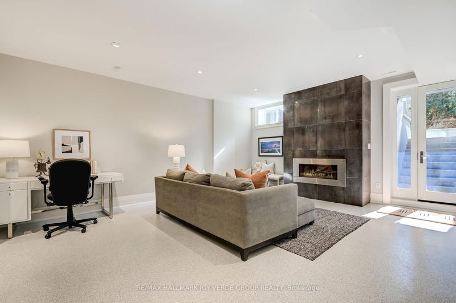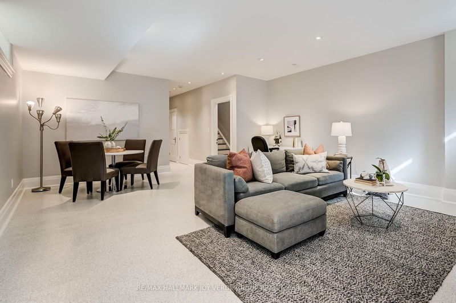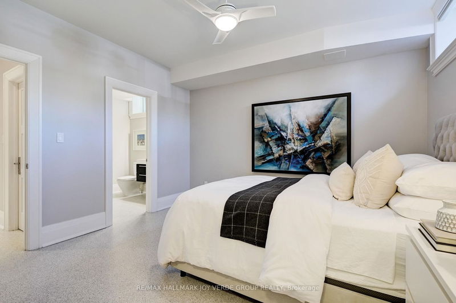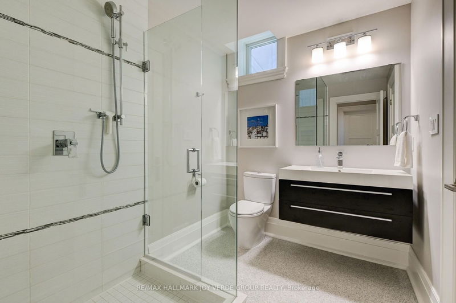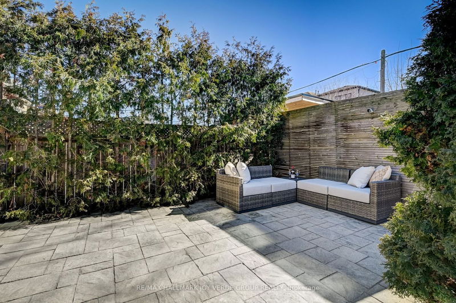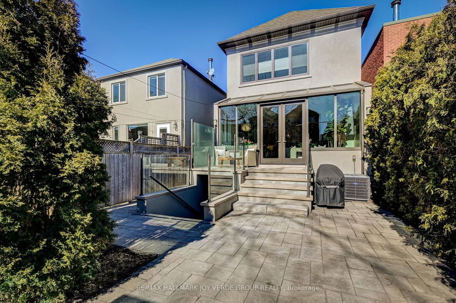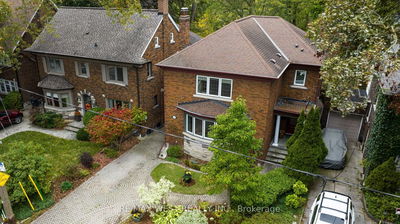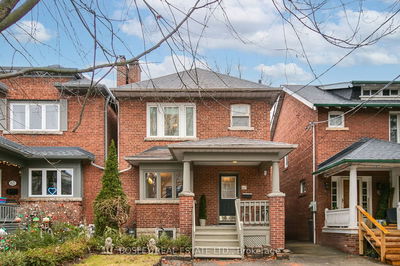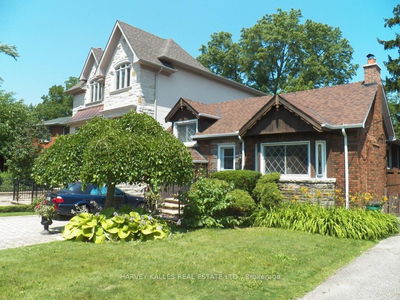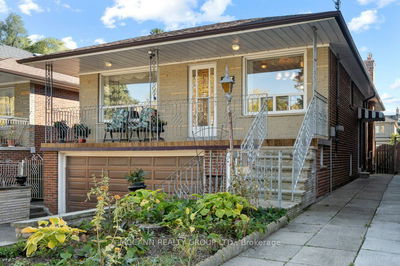Incredible opportunity! Impeccable newer construction. Quality craftsmanship and timeless finishes throughout. 11 ft ceiling on the main floor and a modern floor plan. Combined living room and dining room with a fabulous solarium inspired Great Room and an abundance of natural light. Perfect for casual entertaining. Superb eat-in kitchen with built-in banquette seating, massive centre island, marble countertops and top of the line appliances. 10 ft ceiling on second floor with sensational primary suite boasting his her walk-in closets and spa inspired ensuite with luxury marble finishes. 2 equal sized kids bedrooms, an additional 4-pc bathroom and second floor laundry complete the space. The lower level offers rare 9 ft ceilings, heated concrete floors with an epoxy finish. Incredible natural light from the walk-out brightens the recreation room. The bonus fourth bedroom has access to an additional 3pc bath.
Property Features
- Date Listed: Tuesday, February 27, 2024
- Virtual Tour: View Virtual Tour for 189 Glenforest Road
- City: Toronto
- Neighborhood: Lawrence Park North
- Major Intersection: Mt.Pleasant/Lawrence
- Full Address: 189 Glenforest Road, Toronto, M4N 2A3, Ontario, Canada
- Living Room: Hardwood Floor, Gas Fireplace, Combined W/Dining
- Kitchen: Centre Island, Marble Counter, Combined W/Family
- Family Room: Gas Fireplace, Walk-Out, Window Flr To Ceil
- Listing Brokerage: Re/Max Hallmark Joy Verde Group Realty - Disclaimer: The information contained in this listing has not been verified by Re/Max Hallmark Joy Verde Group Realty and should be verified by the buyer.

