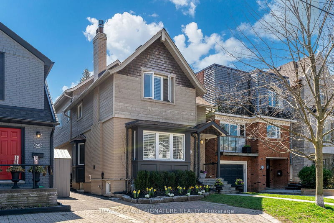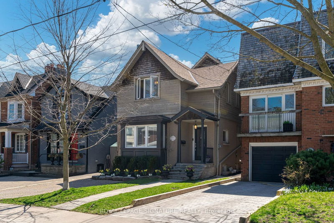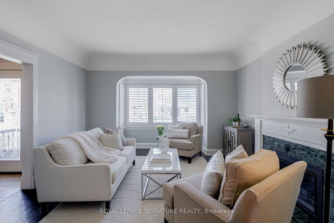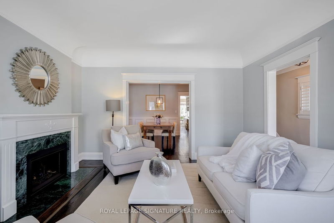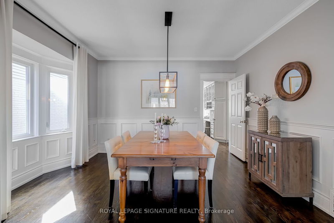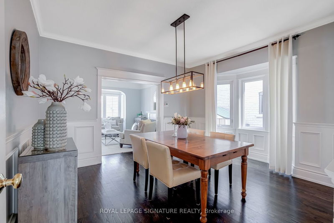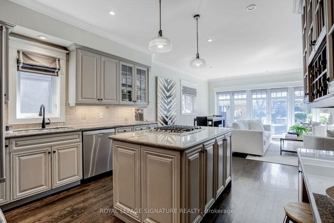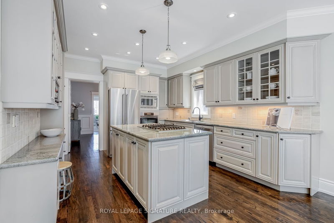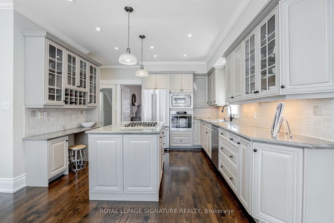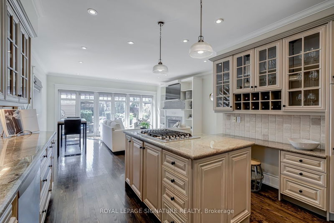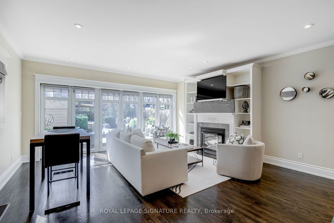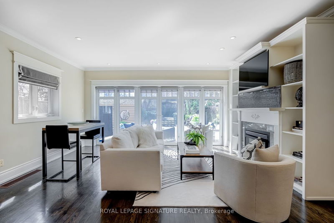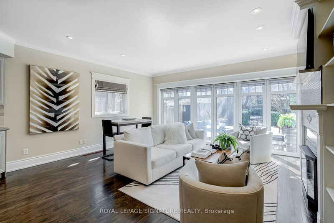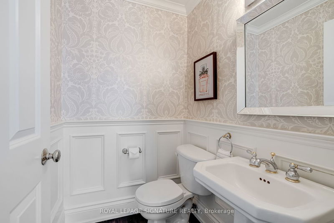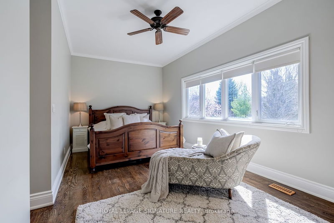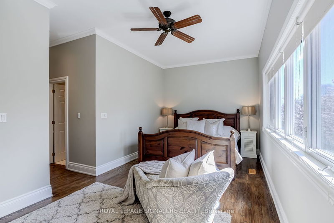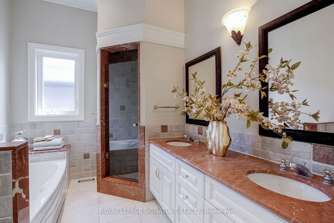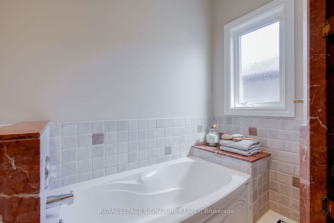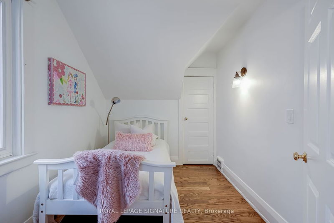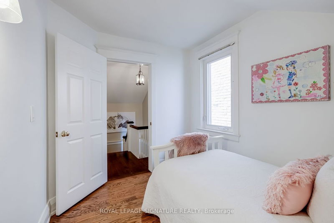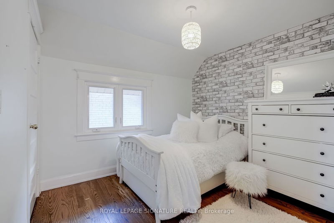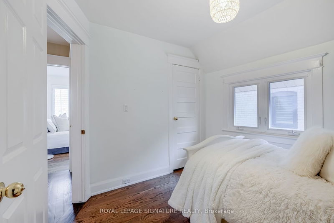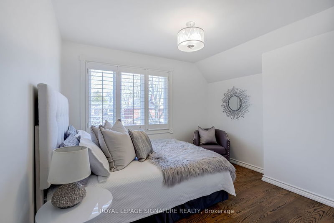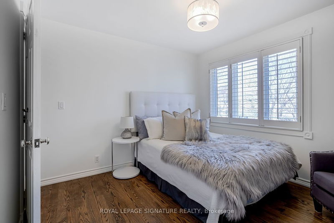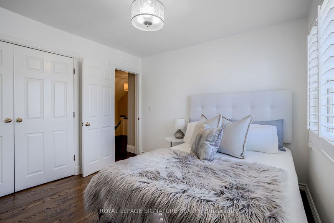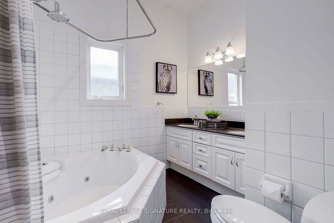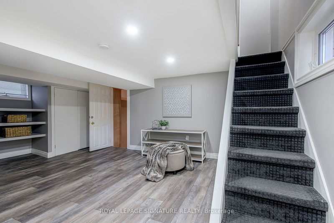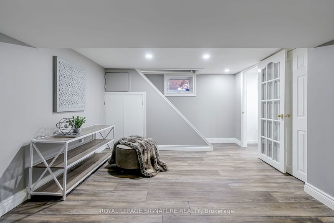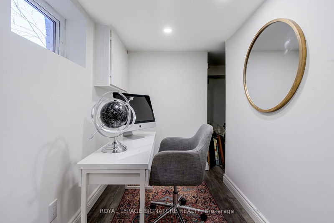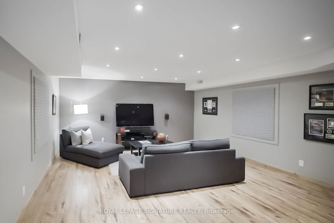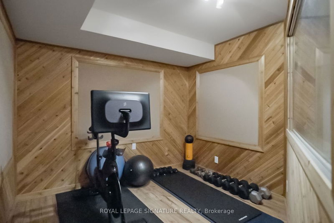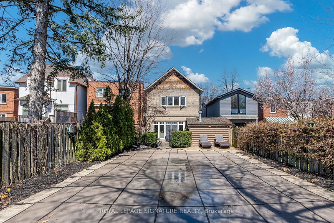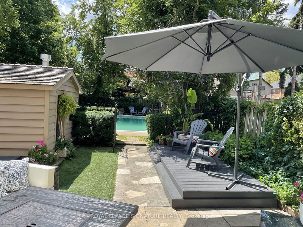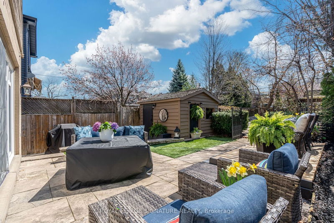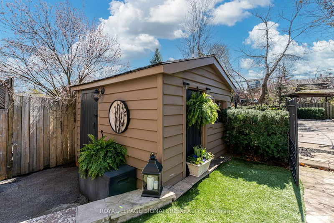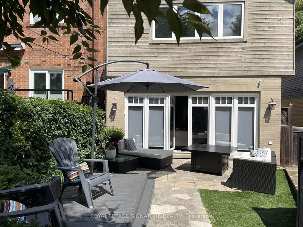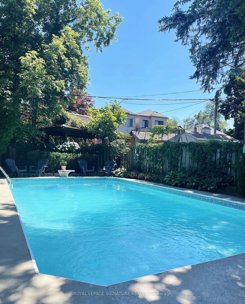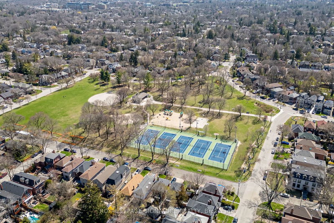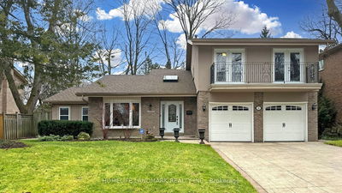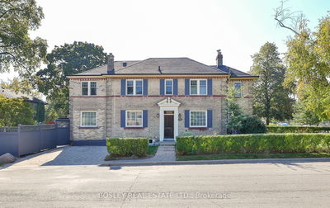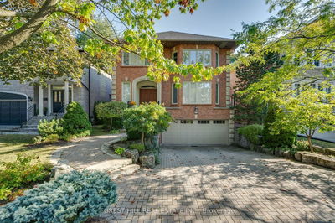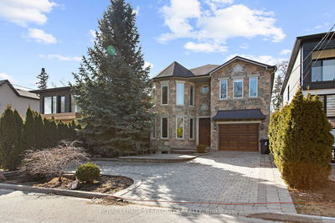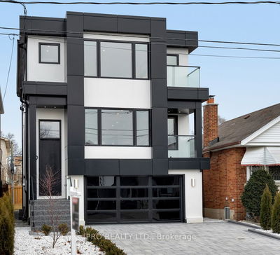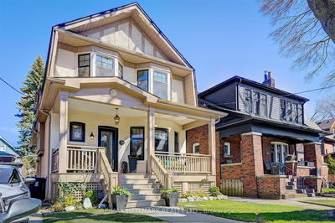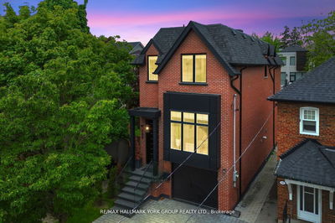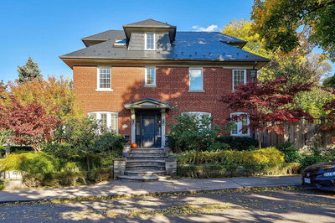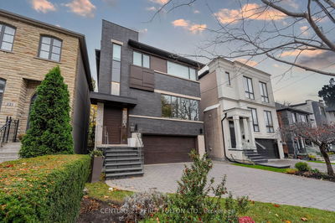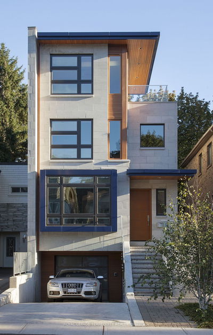This Property Is Truly A Rare Find, Nestled Between Mt Pleasant And Bayview Within The Charming Enclave Of Wanless Park. With Dimensions Spanning An Impressive 28.5ft X 150ft, That's Right - 150 Feet In Depth! The Property Provides An Expansive Canvas To Start Building Those Family Memories. Step Inside To Uncover A Haven Of Comfort And Serenity, Where The Main Floor Family Room Seamlessly Extends Your Living Space, Inviting The Outdoors In With Its Convenient Walkout To A South-Facing Urban Oasis. Enveloped By A Green Canopy Of Trees, Blooming Gardens, And Graceful Climbing Hydrangeas, This Sanctuary Offers Both Seclusion And Abundant Space For Outdoor Gatherings, Relaxation, And Leisurely Dips In The Sizable Pool.The Heart Of The Home, The Eat-In Kitchen, Is A Haven For Foodie's, Complemented By A Convenient Main Floor 2-Piece Bathroom. Up To The Primary Suite, Where A Spacious Walk-In Closet And 5-Piece Ensuite Await, Offering A Place For Rest And Rejuvenation.The Lower Level Beckons With Its Versatile Spaces, Including A Playroom, Office, Exercise Room, And A Retreat Tailored For Adults Or Teenagers Alike. Set Against The Backdrop Of Wanless Park, Renowned For Its Vibrant Community Spirit And Esteemed Schools Such As Bedford Park Public School And Lawrence Park High School, This Home Embodies The Essence Of Family Living. You're A 5-10 Minute Stroll From Everything Including Subways, Restaurants, Schools, And Coffee Shops. With 4 Bedrooms, 4 Baths, This Home Truly Checks Every Box For For Family's Seeking The Perfect Blend Of Comfort, Convenience, And Tranquility.
Property Features
- Date Listed: Thursday, April 18, 2024
- Virtual Tour: View Virtual Tour for 237 Bowood Avenue
- City: Toronto
- Neighborhood: Lawrence Park North
- Major Intersection: Yonge & Lawrence
- Full Address: 237 Bowood Avenue, Toronto, M4N 1Y7, Ontario, Canada
- Living Room: Hardwood Floor, Fireplace
- Kitchen: Hardwood Floor
- Family Room: Hardwood Floor, Fireplace
- Listing Brokerage: Royal Lepage Signature Realty - Disclaimer: The information contained in this listing has not been verified by Royal Lepage Signature Realty and should be verified by the buyer.

