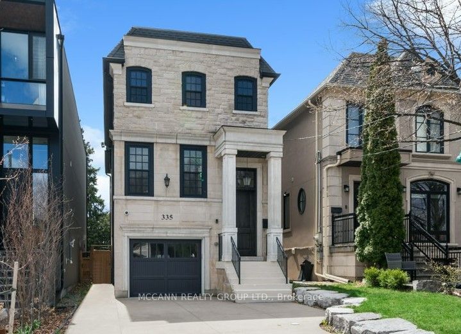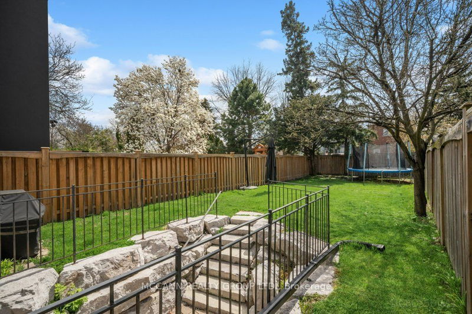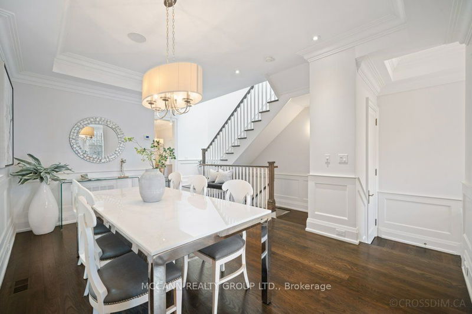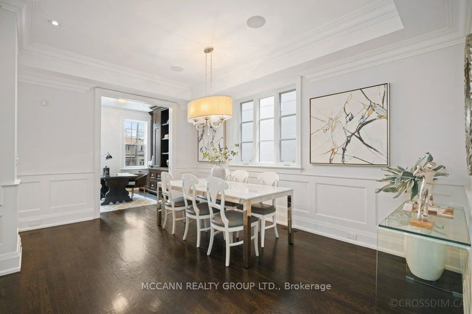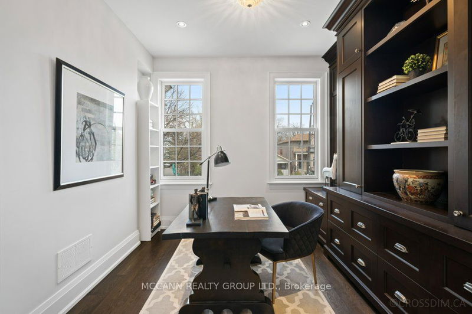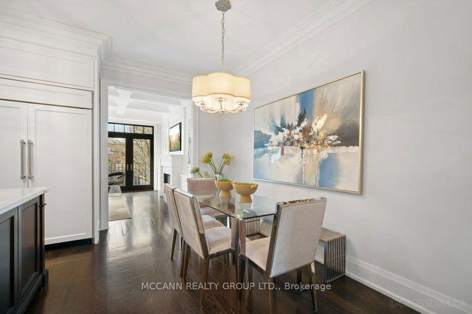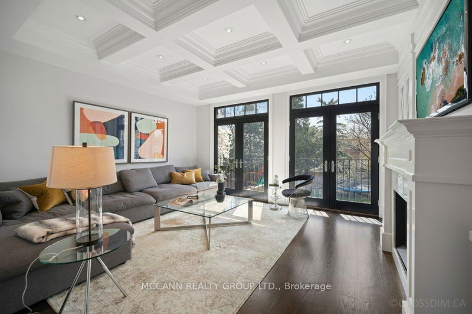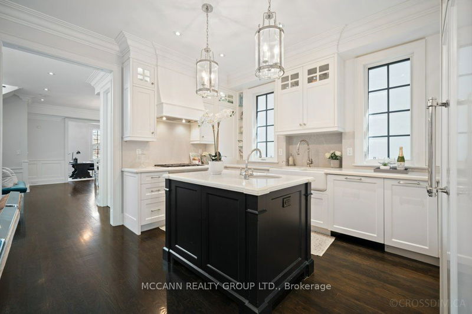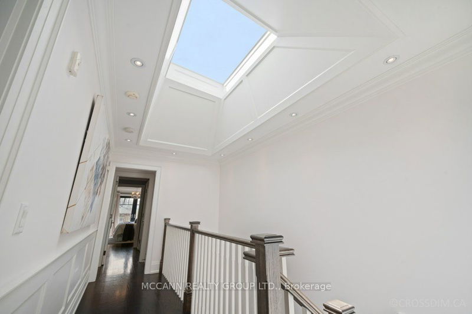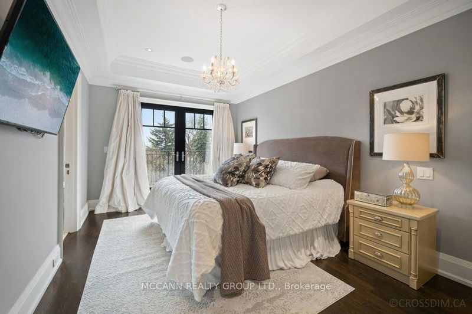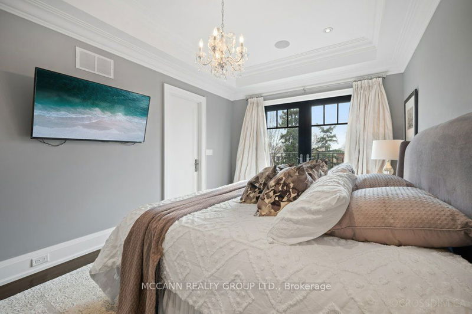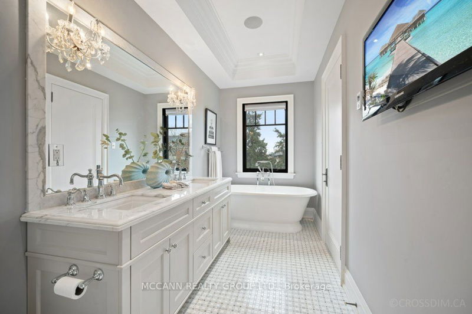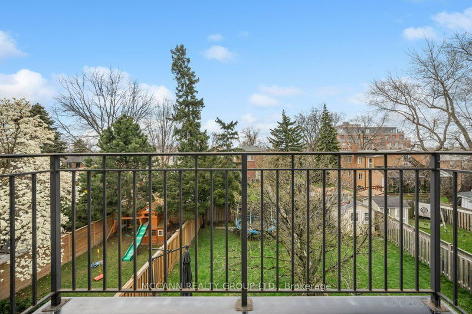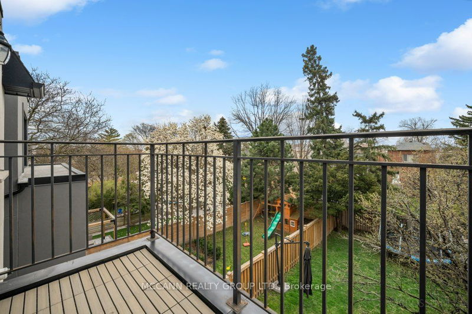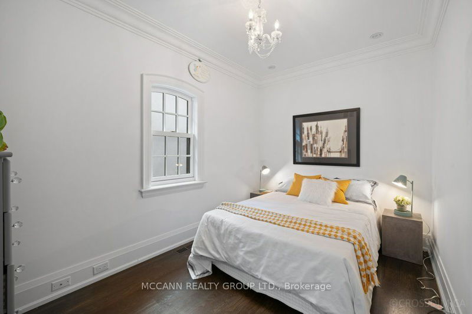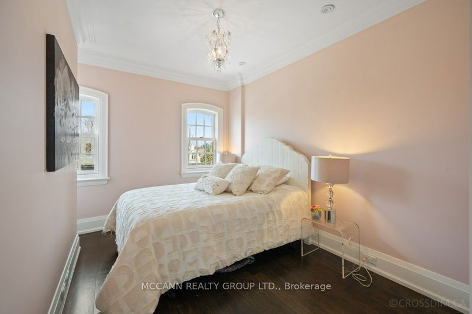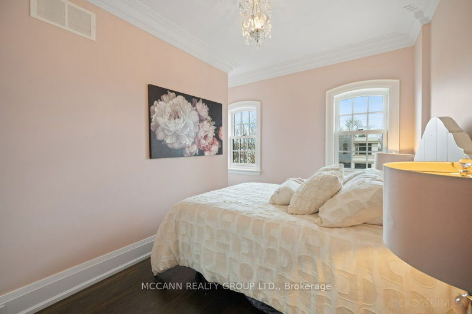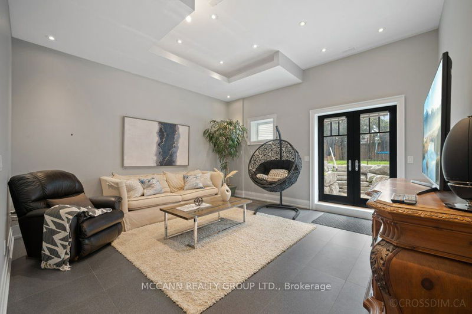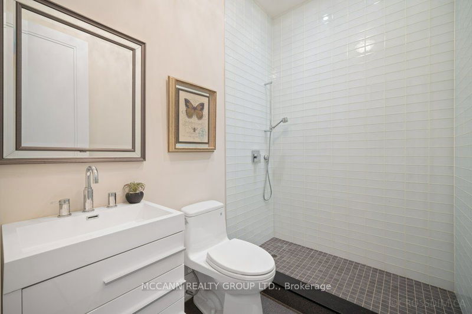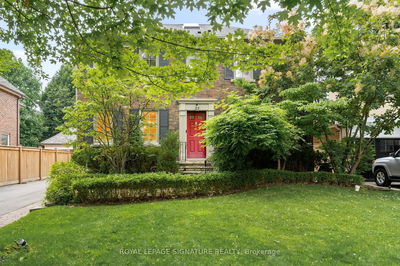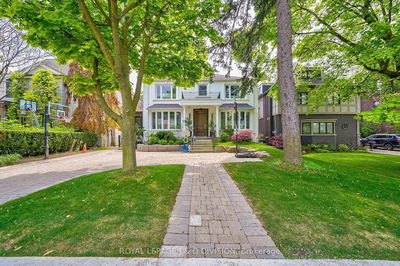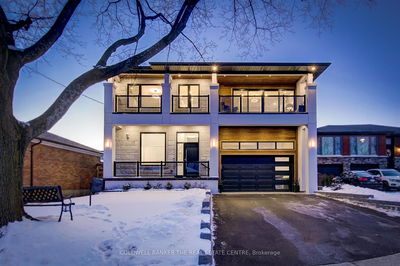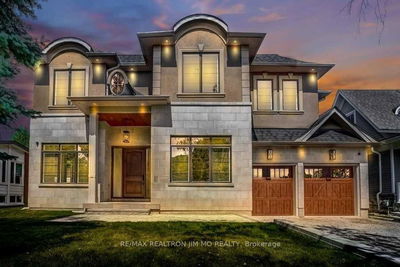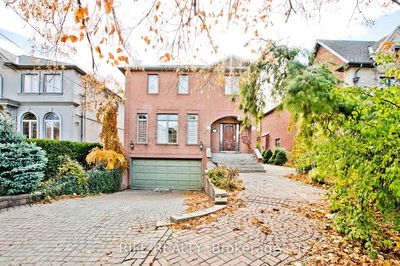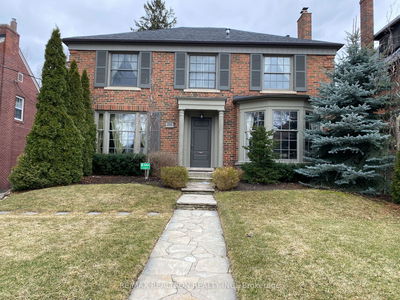Custom-Built Masterpiece Different Than the Rest! Main Floor Office With Custom Millwork & Picture Window Allowing Complete Privacy with French Doors. Elegant Formal Dining Rm to Host Elaborate Dinner Parties. Gorgeous Gourmet Eat-In Kitchen With Subzero & Wolf Appliances w Warming Drawer - Built for That Michelin Chef! Executive Finishes and Millwork For Executive Entertaining & Family Life. Enjoy Your Great Room with the South View of Your Gardens & Watch Your Kids Play in your 150ft Yard. Wonderful Family Home Having 4 + 1 Bedrooms and 5 Bathrooms. Primary Suite with Walk-in Closet, Spa-like Ensuite, Balcony With South-Facing View. Lower Level with Heated Floors, Walk-Out to Garden, 10ft Ceilings, Office or Gym, Entrance to Garage, Laundry & Storage Space. Ridley Windows & Doors. Wonderful Schools - John Wanless, Blessed Sacrament, Lawrence Park, Walk to Havergal, Spectacular Location. Just Steps from Avenue Rd Shops and Restaurants. A Must See. Rare Find.
Property Features
- Date Listed: Monday, July 29, 2024
- Virtual Tour: View Virtual Tour for 335 Melrose Avenue
- City: Toronto
- Neighborhood: Bedford Park-Nortown
- Major Intersection: Avenue & Lawrence
- Full Address: 335 Melrose Avenue, Toronto, M5M 1Z5, Ontario, Canada
- Living Room: Picture Window, Hardwood Floor, B/I Bookcase
- Kitchen: Hardwood Floor, Centre Island, B/I Appliances
- Living Room: Hardwood Floor, Juliette Balcony, B/I Bookcase
- Listing Brokerage: Mccann Realty Group Ltd. - Disclaimer: The information contained in this listing has not been verified by Mccann Realty Group Ltd. and should be verified by the buyer.

