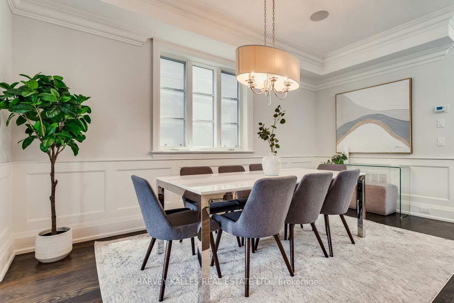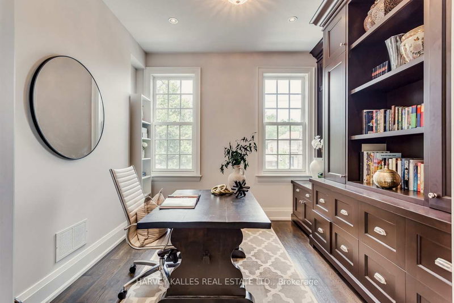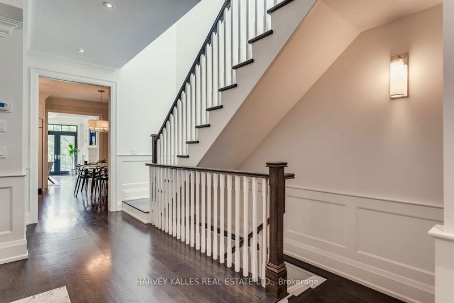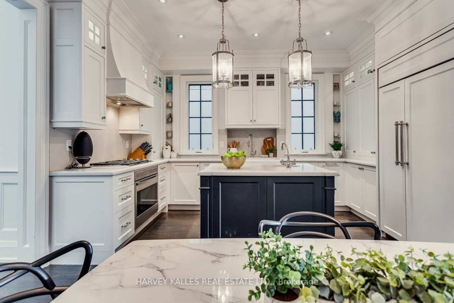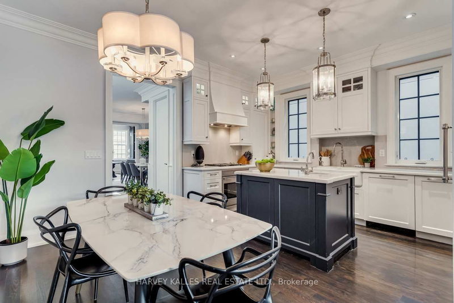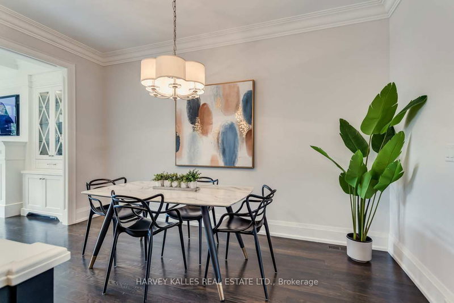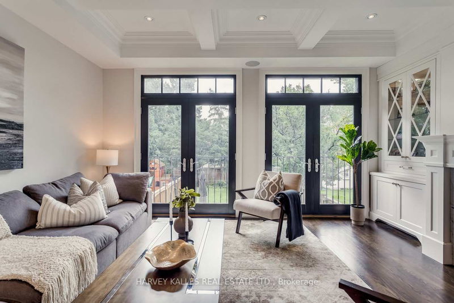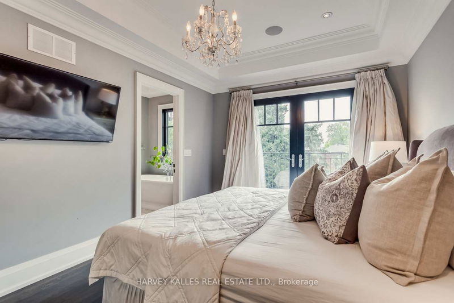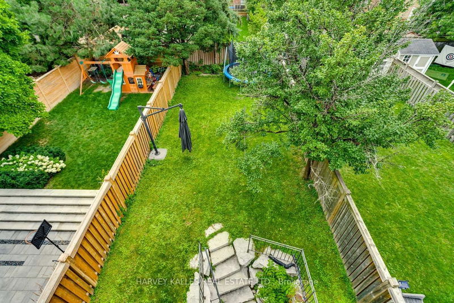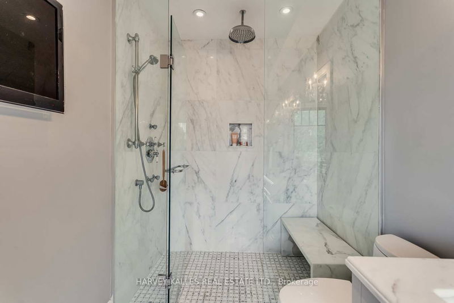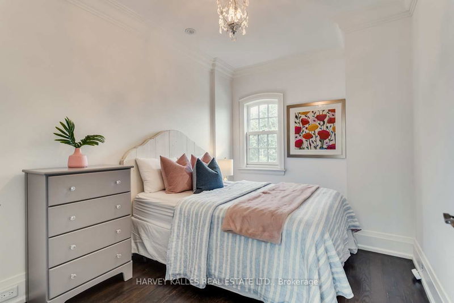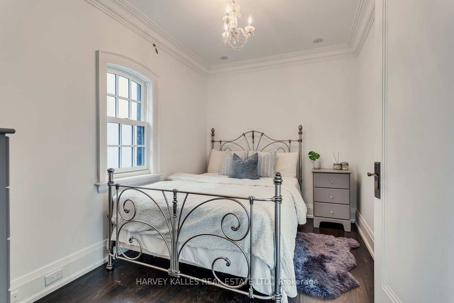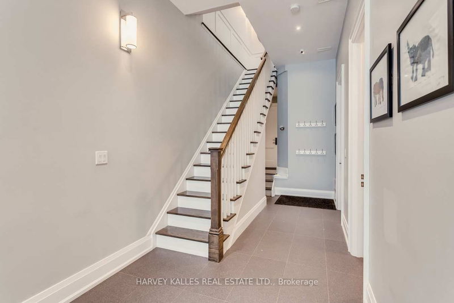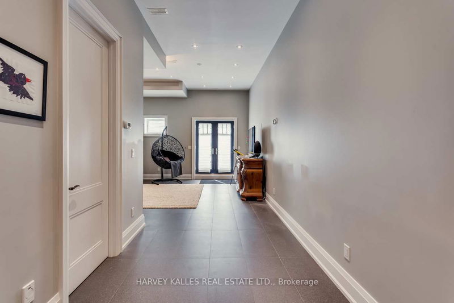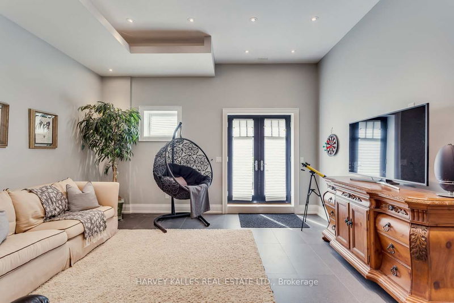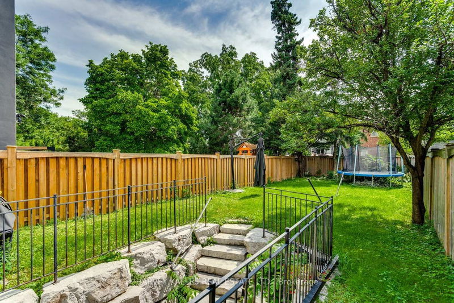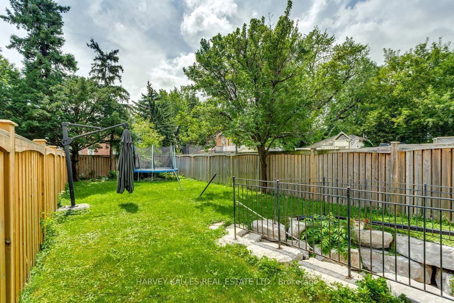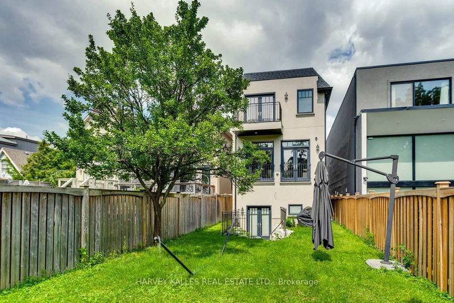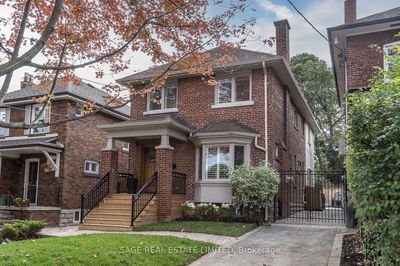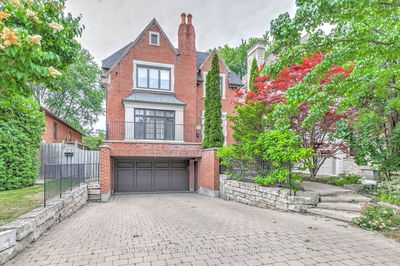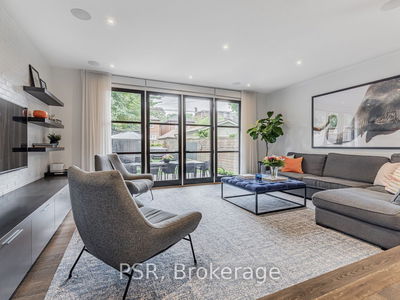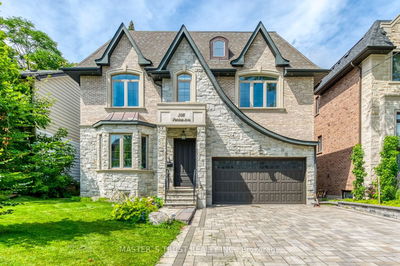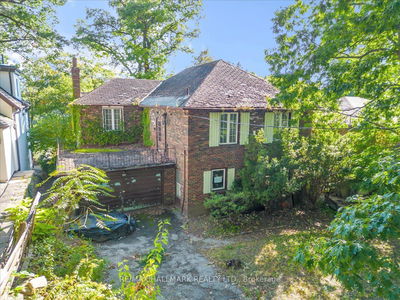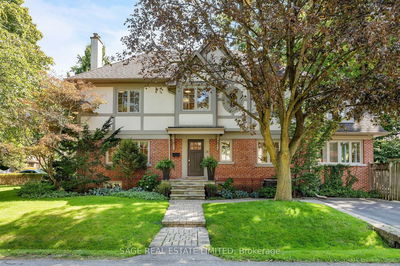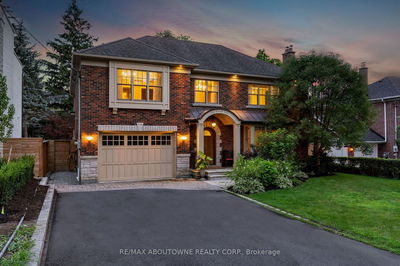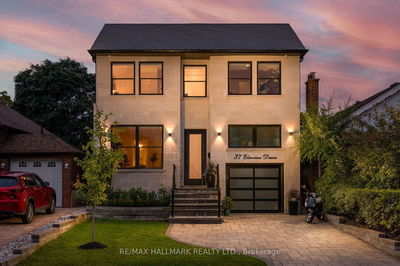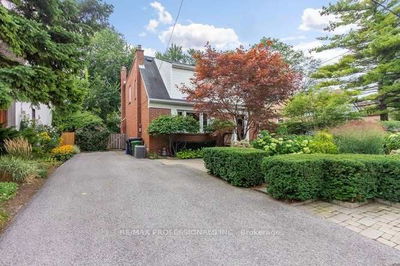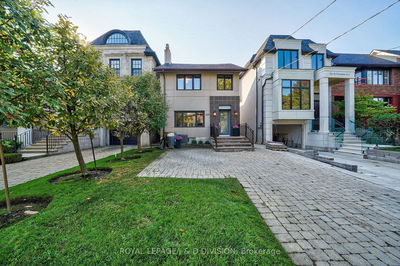Exuding Refined Elegance, This Custom-Built Masterpiece Showcases Stunning Executive Finishes and Millwork Thru-Out. The Main Flr Seamlessly Integrates A Gorgeous Home Office/Library That Is Enriched By Built-Ins & Windows, A Captivating Formal Dining Area, & An Eat-In Kitchen Boasting Remarkable Custom Cabinets, High End Appl's, Center Island, & A Breakfast Area! The Expansive Living/Fam Rm Invites Relaxation W/ A Gas Fireplace, B/I Entertainment Elements, Shelving, & Two Double Door Walkouts to Juliette Balcony! Sunlit By A Skylight, The 2nd Flr Presents A Primary Suite W/ A Private Balcony & A Spa-Like Ensuite Featuring Heated Flrs, & W/I Closet, Along W/ Three Addt'l Bedrooms! The Lower-Level Features Heated Floors, Spacious Rec Room, 10Ft Ceilings, Office/Gym, Garage Access, Laundry, & Storage, W/ A W-Up To The Yard! This Exceptional Home Is Steps Away From Avenue Rd, Offering Proximity To Shopping, Dining, John Wanless PS, LPCI, & Parks! A Must-See To Truly Appreciate Its Allure!
Property Features
- Date Listed: Monday, October 30, 2023
- Virtual Tour: View Virtual Tour for 335 Melrose Avenue
- City: Toronto
- Neighborhood: Bedford Park-Nortown
- Full Address: 335 Melrose Avenue, Toronto, M5M 1Z5, Ontario, Canada
- Kitchen: Hardwood Floor, Centre Island, B/I Appliances
- Living Room: Hardwood Floor, Juliette Balcony, B/I Bookcase
- Listing Brokerage: Harvey Kalles Real Estate Ltd. - Disclaimer: The information contained in this listing has not been verified by Harvey Kalles Real Estate Ltd. and should be verified by the buyer.



