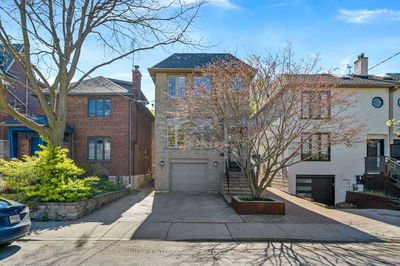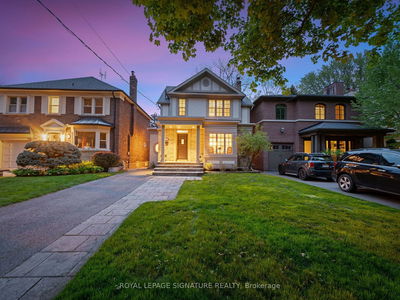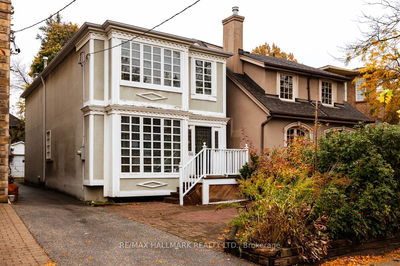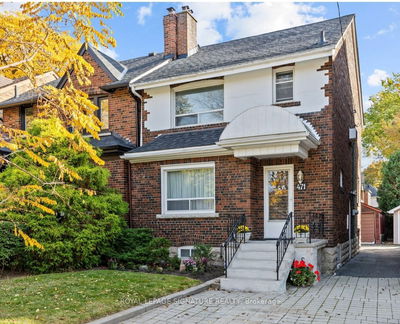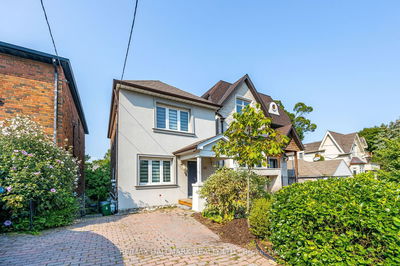Exquisite custom-built Lytton Park home designed by Peter Higgins in coveted John Ross, LPCI, Northern districts. Stone porch entry to spacious foyer w/dbl closets, heated floors, powder rm, elegant dining rm w/sitting area, hardwood floors. Open concept kitchen/living feat 8.5ft marble island w/2-sided storage, Wolf range w/grill, Sub-Zero, Miele appl, pantry, eat-in kitchen. High ceiling living rm w/marble gas fireplace, custom B/Ins, oversized windows and dbl patio doors overlook cedar pergola, deck, stone patio, custom playhouse w/skylight, big studio/shed. Spacious primary suite is an oasis w/high coffered ceiling, W/I closet, luxurious 6-pc ensuite w/heated floor, dbl vanity, rainhead shower. 2nd, 3rd BRs w/dbl closets, Farrow&Ball paint/wallpaper. Generous storage on ea floor, all bathrooms w/marble wall/floor/vanity. Large 4th BR/office w/2 dbl closets in L/ level, 4pc bath, stunning laundry rm, rec room prewired to central AV throughout home. Legal parking pad. Steps to Yonge.
Property Features
- Date Listed: Wednesday, July 31, 2024
- Virtual Tour: View Virtual Tour for 88 Albertus Avenue
- City: Toronto
- Neighborhood: Lawrence Park South
- Major Intersection: Yonge/Duplex/Albertus
- Full Address: 88 Albertus Avenue, Toronto, M4R 1J7, Ontario, Canada
- Kitchen: Hardwood Floor, Centre Island, B/I Appliances
- Living Room: Hardwood Floor, Gas Fireplace, B/I Shelves
- Family Room: Sunken Room, Laminate, Window
- Listing Brokerage: Royal Lepage Real Estate Services Ltd. - Disclaimer: The information contained in this listing has not been verified by Royal Lepage Real Estate Services Ltd. and should be verified by the buyer.















































