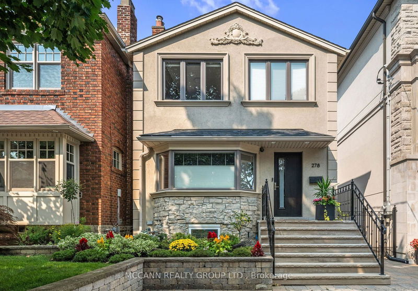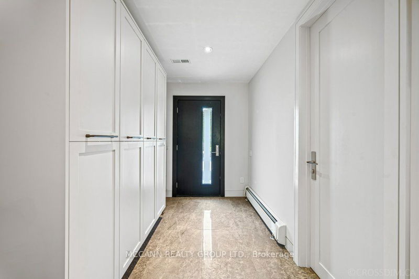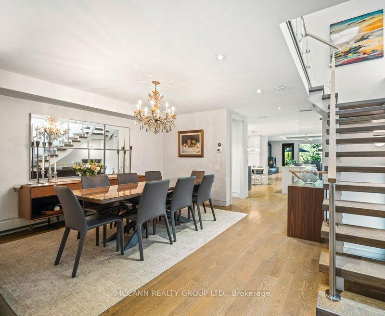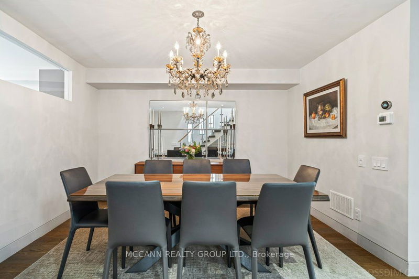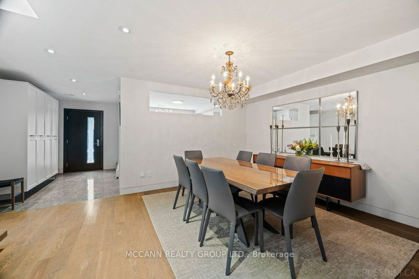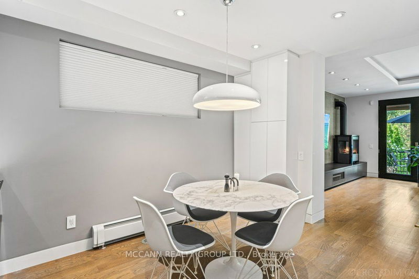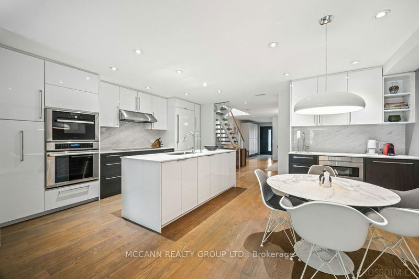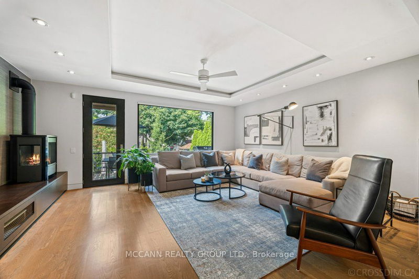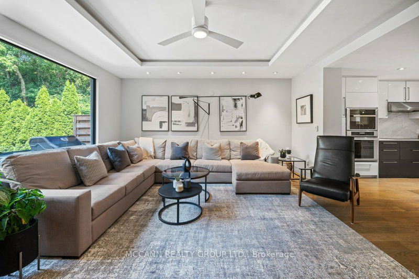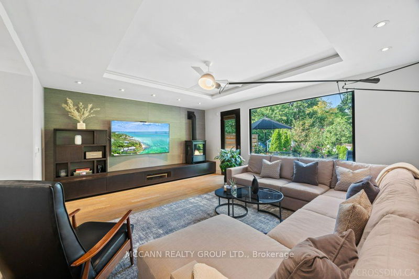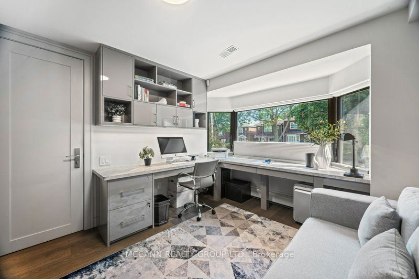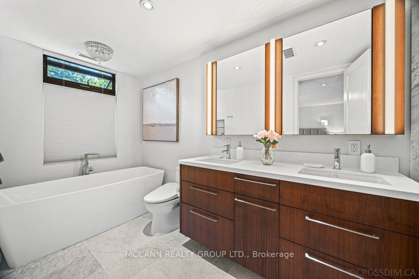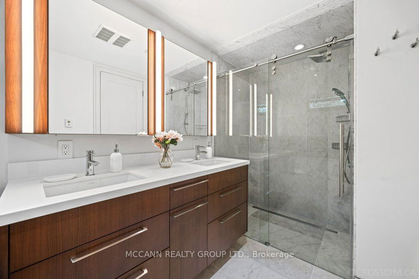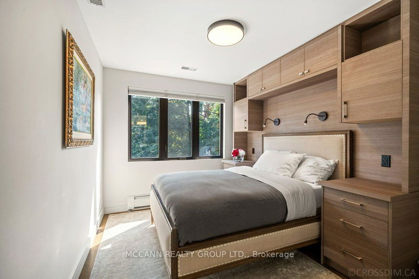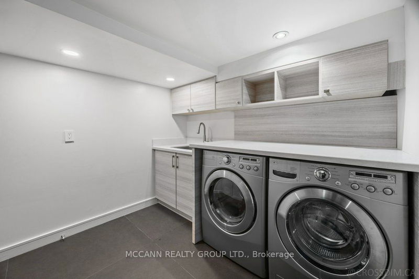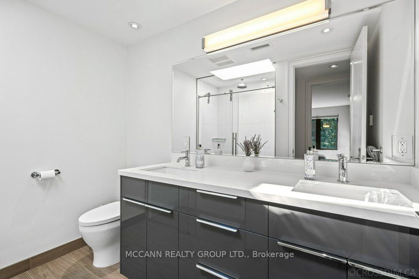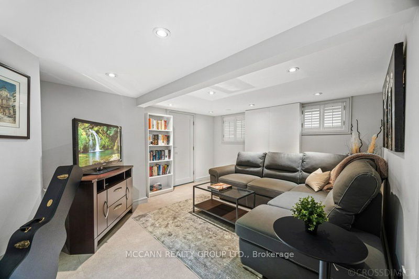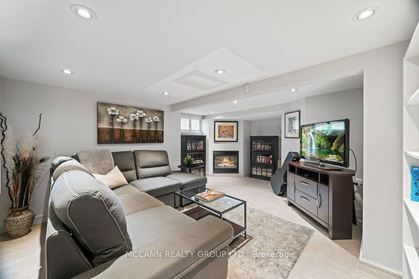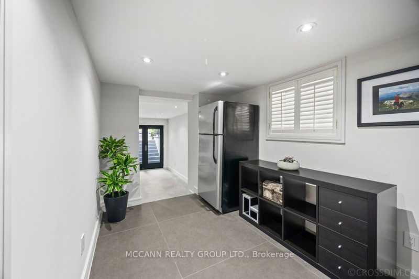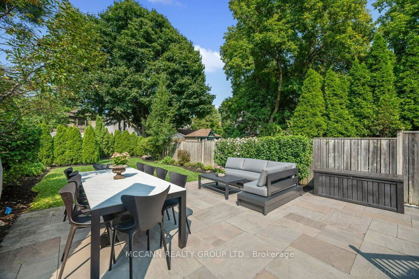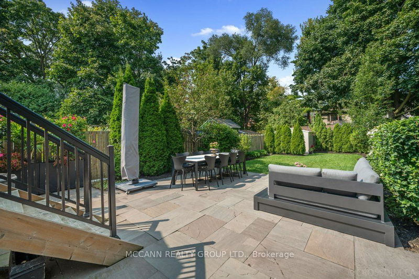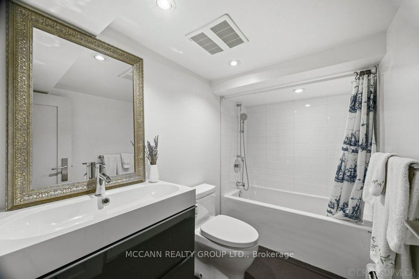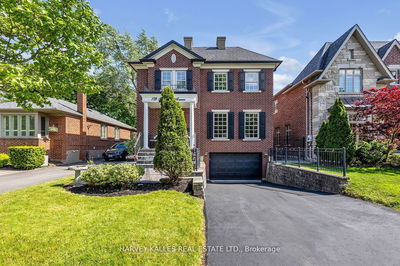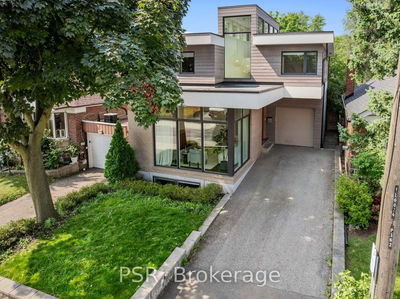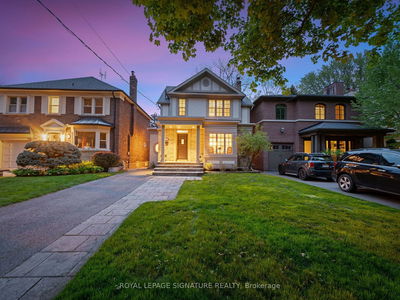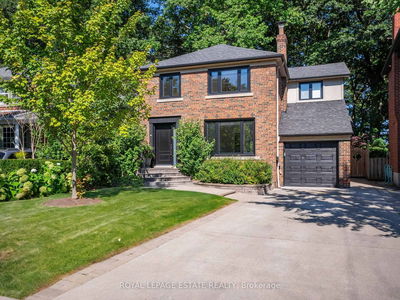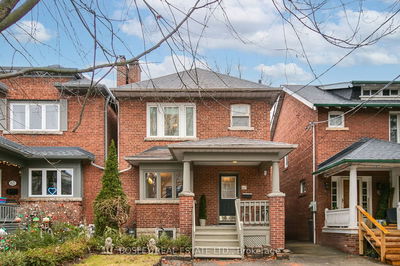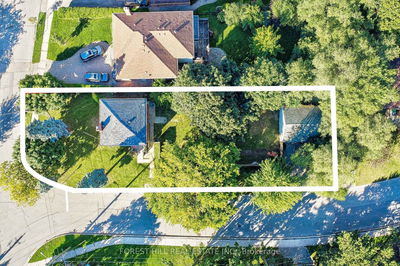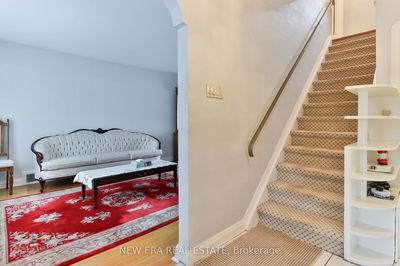An absolutely gorgeous family home, fully gutted to the studs and completely renovated with tasteful high-end finishes on a 150' deep lot. This spacious 3 + 1 bedroom home with open concept kitchen, dining room & family room is an entertainer's dream. The gourmet kitchen boasts an eat-in dining area, centre island and built-in bar. Family room has heated floors, gas fireplace, built-in wall to wall entertainment unit, coffered ceiling and a walk-out to a large deck overlooking the professionally finished private garden. Spacious primary bedroom with 6Pc ensuite with heated floors, & her large walk-In closet and his wall to wall closet. Lower level boasts heated floors in rec room with an additional bedroom and family room. Incredible location, walking distance to TTC, steps to Avenue Rd, shops, cafes, restaurants & parks. Located In the John Wanless & Lawrence Pk school districts. Legal front parking pad.
Property Features
- Date Listed: Monday, September 16, 2024
- Virtual Tour: View Virtual Tour for 278 Melrose Avenue
- City: Toronto
- Neighborhood: Lawrence Park North
- Major Intersection: Avenue Rd. & Lawrence Ave
- Full Address: 278 Melrose Avenue, Toronto, M5M 1Z3, Ontario, Canada
- Family Room: Hardwood Floor, Gas Fireplace, W/O To Garden
- Kitchen: Hardwood Floor, Stainless Steel Appl, Eat-In Kitchen
- Family Room: Laminate, Gas Fireplace, Window
- Listing Brokerage: Mccann Realty Group Ltd. - Disclaimer: The information contained in this listing has not been verified by Mccann Realty Group Ltd. and should be verified by the buyer.

