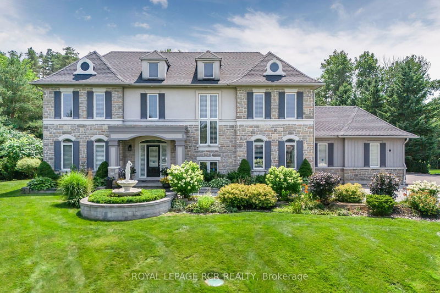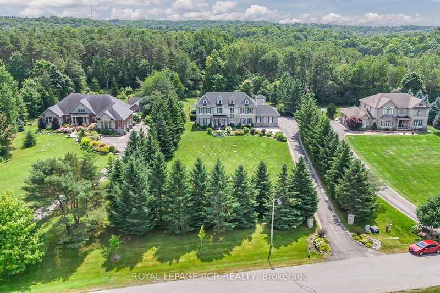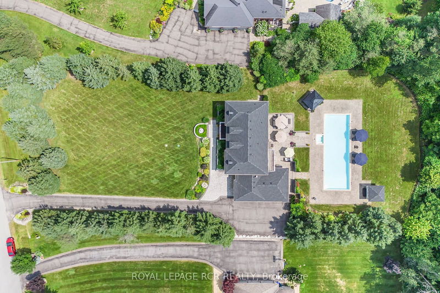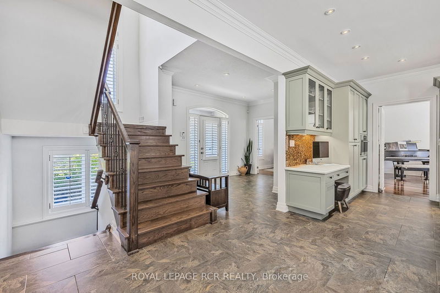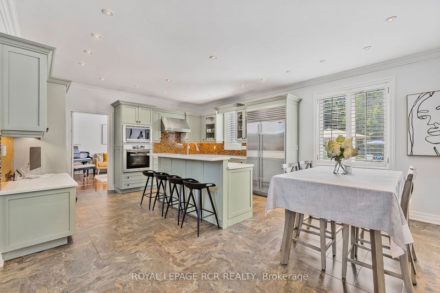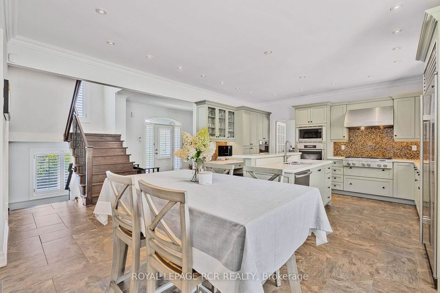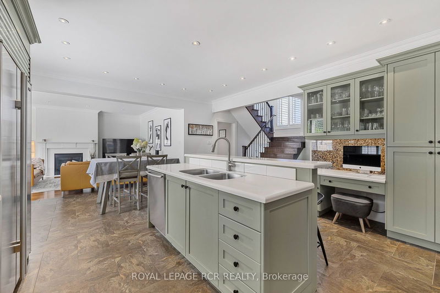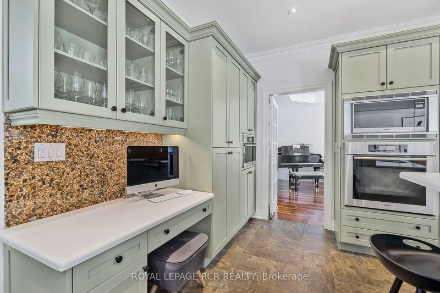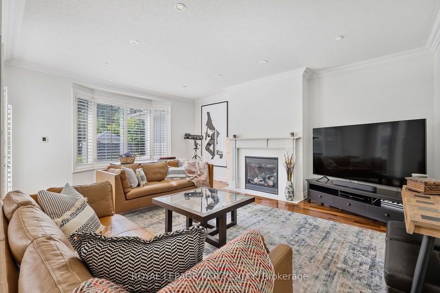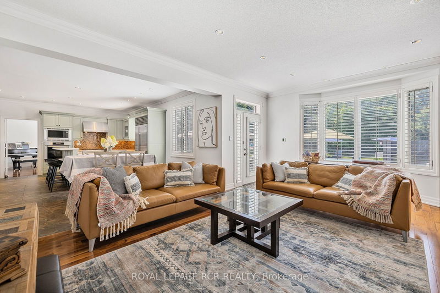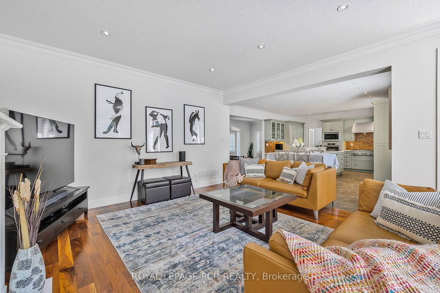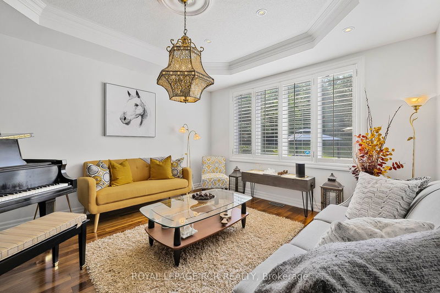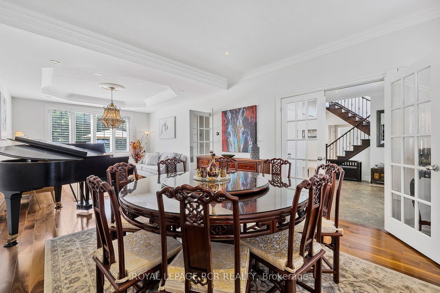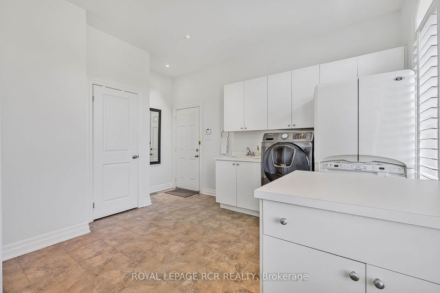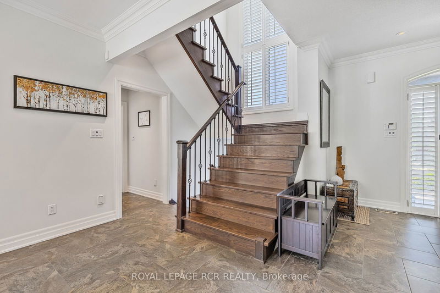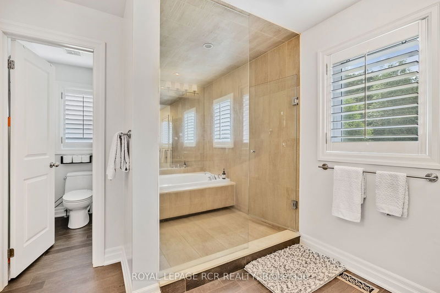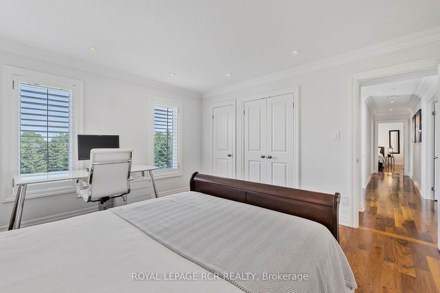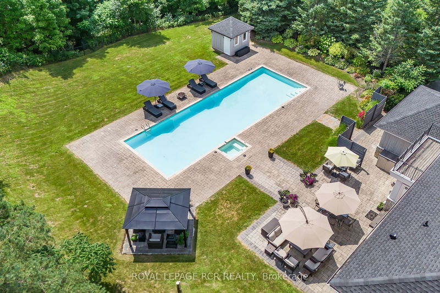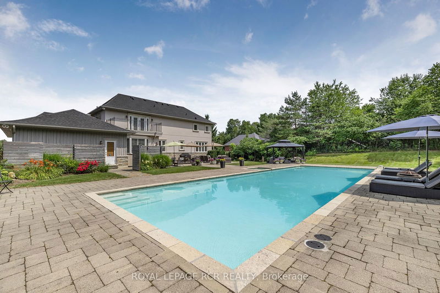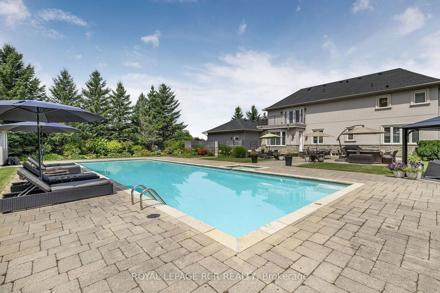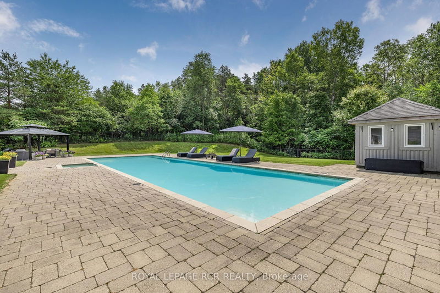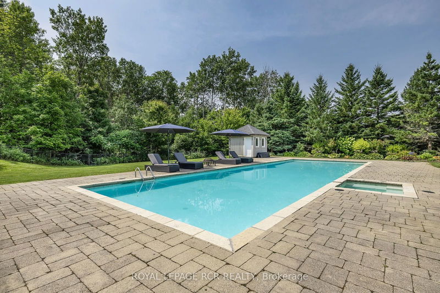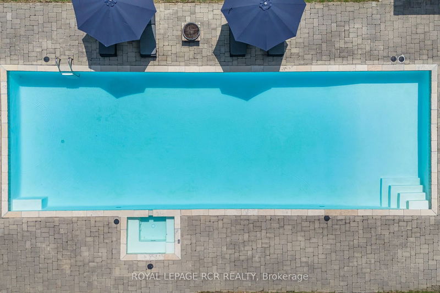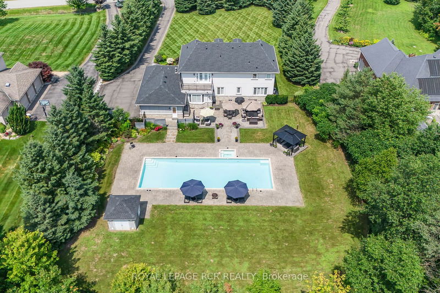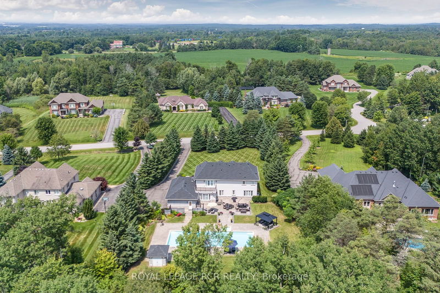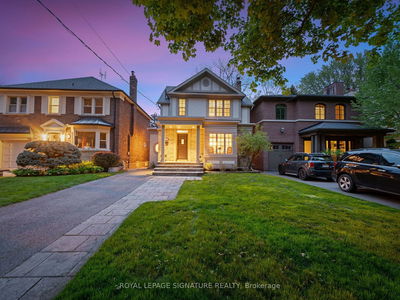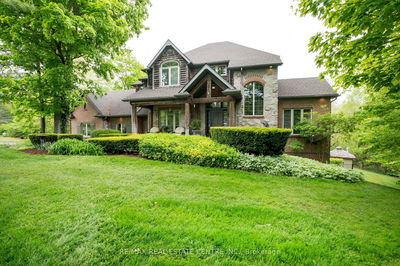Luxurious Stone and Stucco 2-Storey Estate with oversized inground pool, hot tub, 3 car garage on a private 2-acre mature treed southern exposure lot backing onto the forest and nestled into a prestigious Stouffville estate enclave on a quiet cul de sac. Stylish Eat-In Kitchen with centre island and premium B/I appliances is open to the family room with gas fireplace and walk-out to patio. Combined Living and Dining Room with coffered ceilings is perfect for entertaining. Primary Suite with his and her walk-in closets and 5pc ensuite has its own private terrace overlooking the stunning forest. Backyard Oasis with oversized 20x60 Gunite Inground Pool built-in overflow Spa, entertaining-sized patio, professional landscaping and access to private forest trail. Conveniently located on the doorstep of Aurora and Newmarket within minutes to Hwy 404, Walmart, Big Box Shopping, all amenities, Southlake Hospital & Aurora Go Train. Mature trees surround the perimeter of this unique and private lot.
Property Features
- Date Listed: Wednesday, August 07, 2024
- Virtual Tour: View Virtual Tour for 50 Woodheath Lane
- City: Whitchurch-Stouffville
- Neighborhood: Rural Whitchurch-Stouffville
- Major Intersection: St. Johns / Warden
- Full Address: 50 Woodheath Lane, Whitchurch-Stouffville, L4A 2L7, Ontario, Canada
- Kitchen: Centre Island, Breakfast Bar, B/I Appliances
- Family Room: Hardwood Floor, W/O To Patio, Crown Moulding
- Living Room: Hardwood Floor, Coffered Ceiling, Crown Moulding
- Listing Brokerage: Royal Lepage Rcr Realty - Disclaimer: The information contained in this listing has not been verified by Royal Lepage Rcr Realty and should be verified by the buyer.

