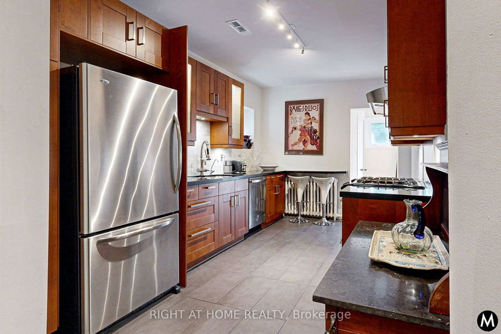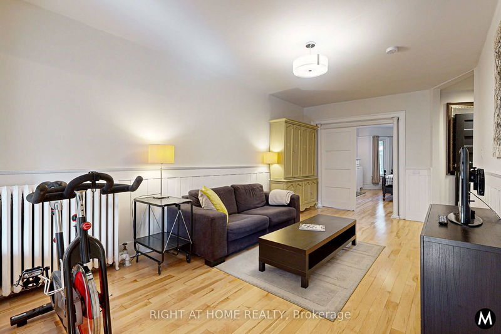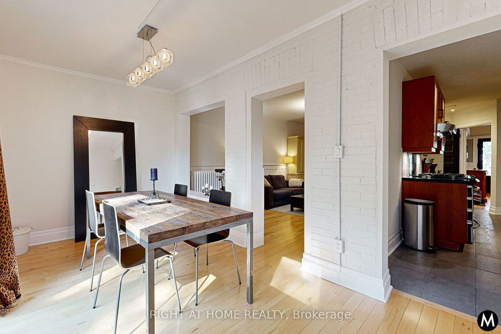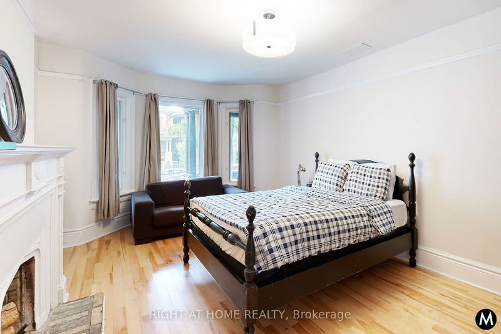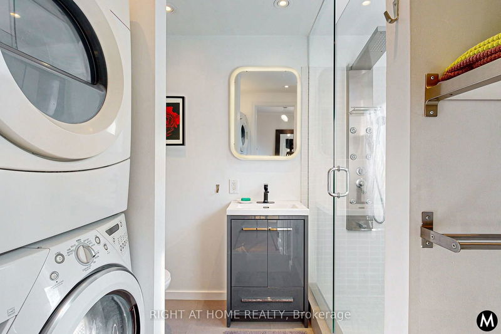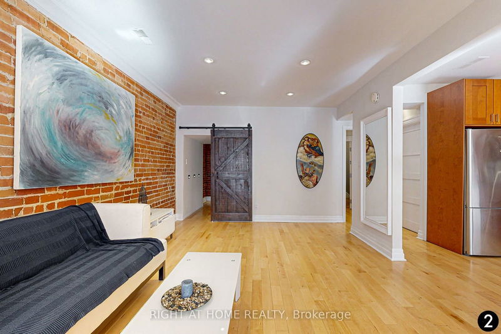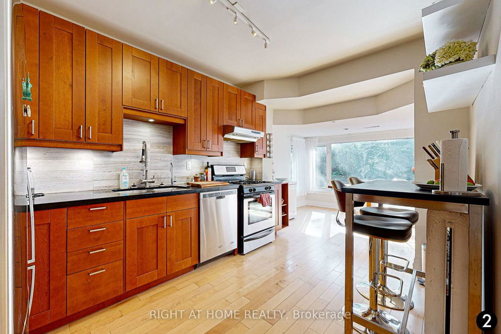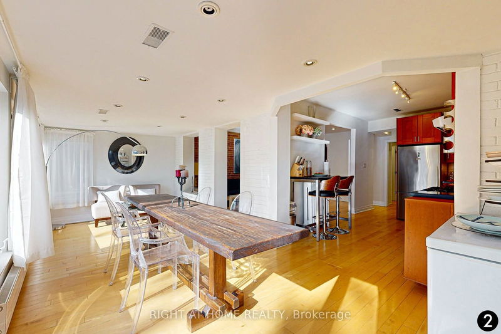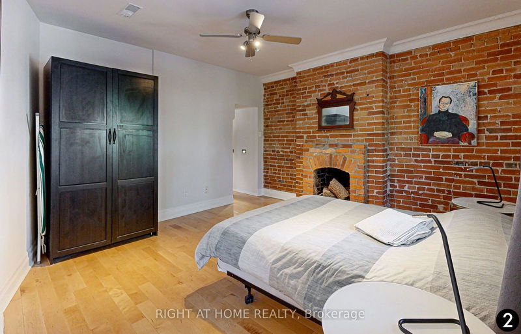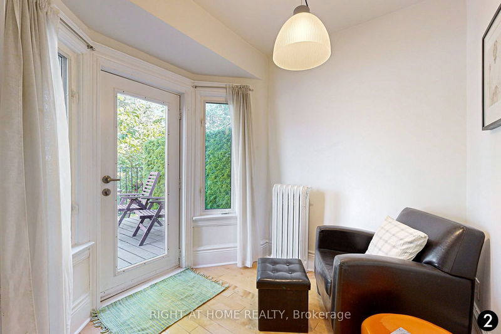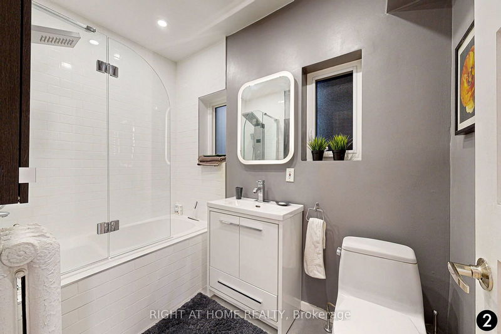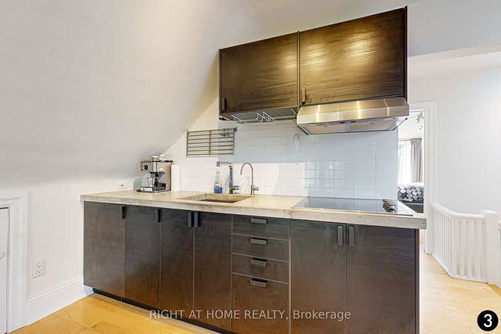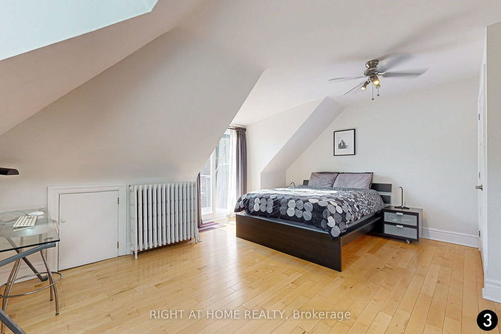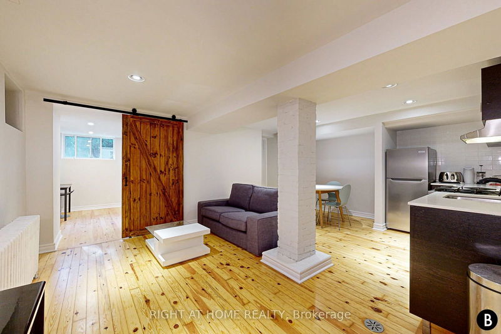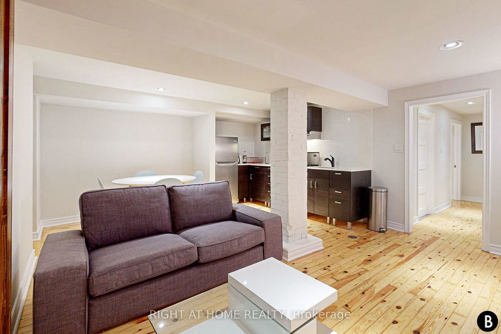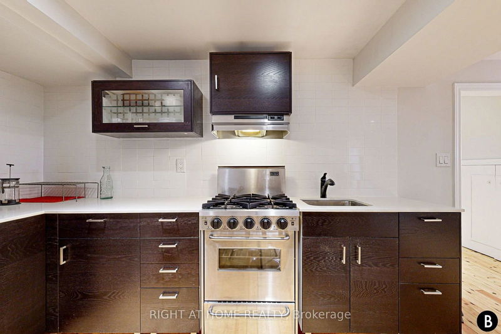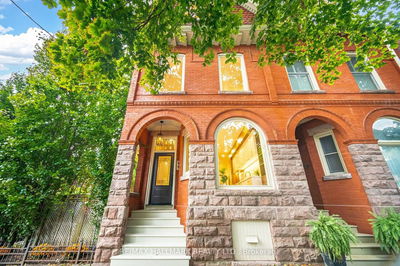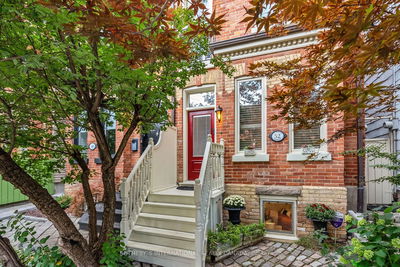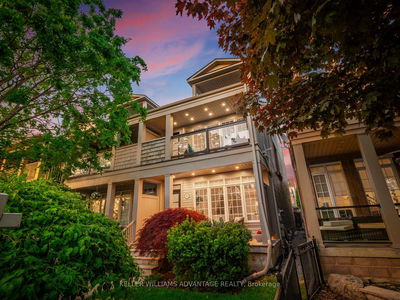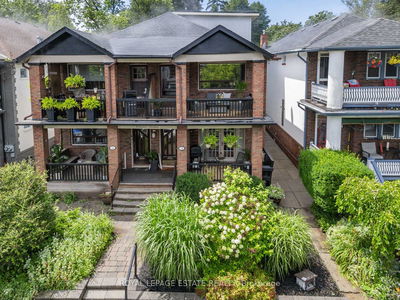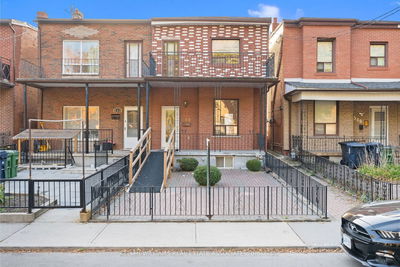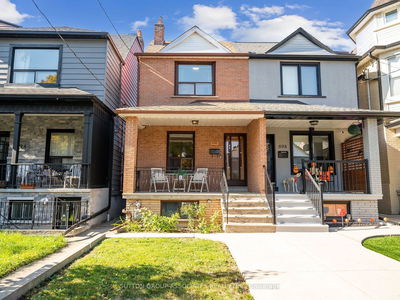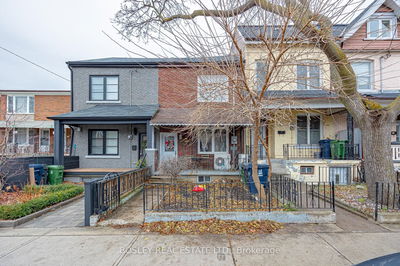This bright and spacious Edwardian turn-of-the-century property has been restored to a blend of antiquity and modernization with many exciting features and newer mechanics (furnace 2022). It is located in the heart of the Annex, a short walk from Bloor and Bathurst and the new Mirwish Village. This property consists of four self-contained units, each with its own W/D, making it ideal for anyone looking for a turn-key income-producing property in one of Toronto's most desirable neighbourhoods. It features hardwood floors throughout, granite C/Ts, 2 reverse osmosis systems, exposed brick, low-maintenance landscaping, 3 decks, 1 roof top, skylights, S/S appliances, wood-burning F/Ps, and more. Projected income $14,000 a month. Virtual tour: https://my.matterport.com/show/?m=9MxxdwzN2GQ
Property Features
- Date Listed: Monday, September 23, 2024
- Virtual Tour: View Virtual Tour for 524 Markham Street N
- City: Toronto
- Neighborhood: Palmerston-Little Italy
- Major Intersection: Bloor and Bathurst
- Full Address: 524 Markham Street N, Toronto, M6G 2L5, Ontario, Canada
- Kitchen: Ceramic Floor, Granite Counter, Stainless Steel Appl
- Living Room: Hardwood Floor, Crown Moulding
- Kitchen: Granite Counter, Stainless Steel Appl
- Living Room: Hardwood Floor, Combined W/Kitchen, Combined W/Dining
- Living Room: Plank Floor, Combined W/Dining, Combined W/Kitchen
- Listing Brokerage: Right At Home Realty - Disclaimer: The information contained in this listing has not been verified by Right At Home Realty and should be verified by the buyer.




