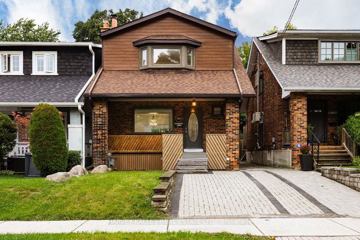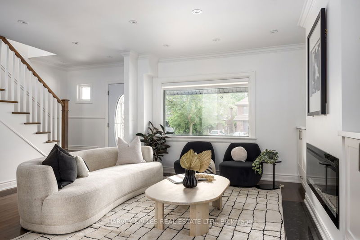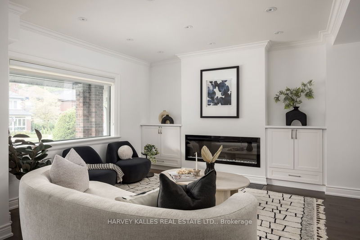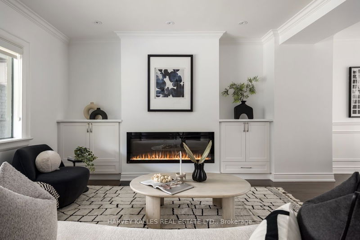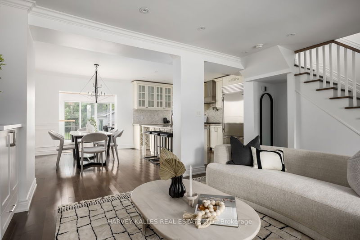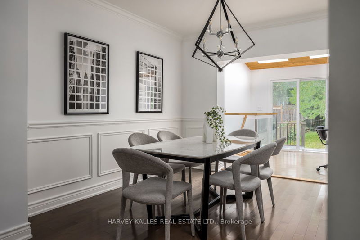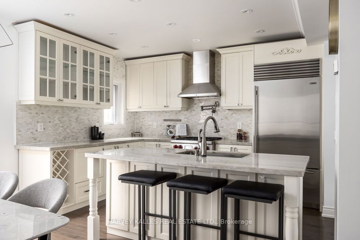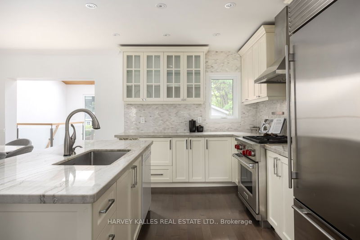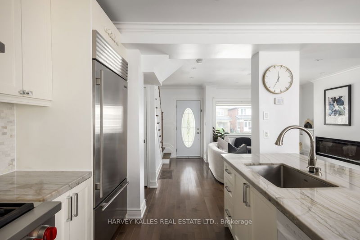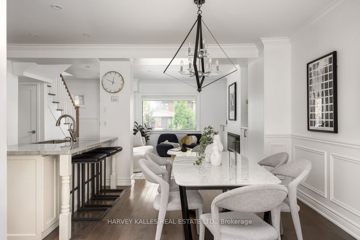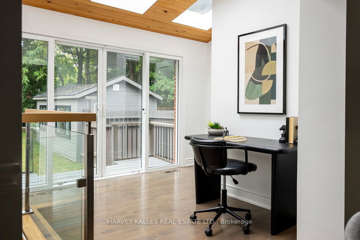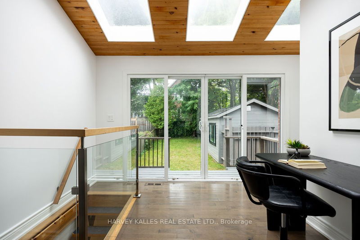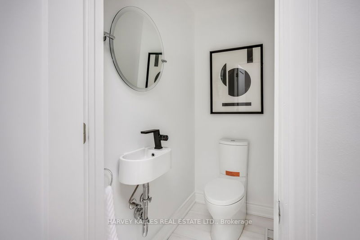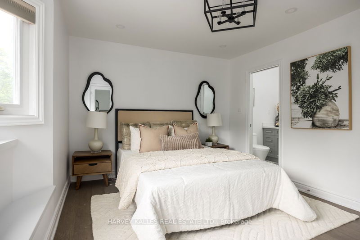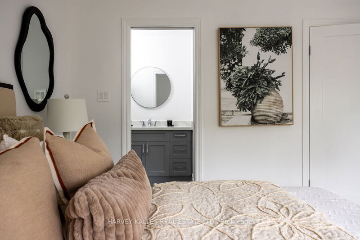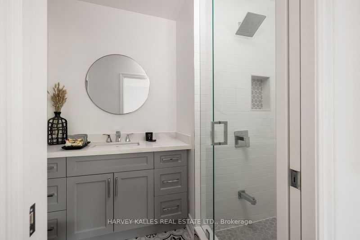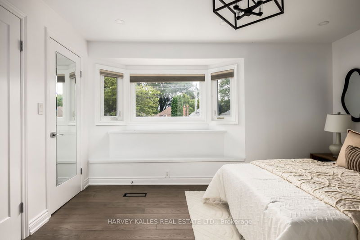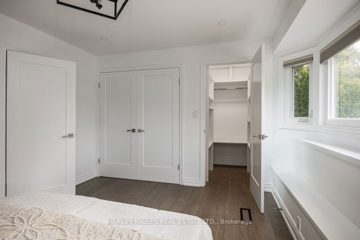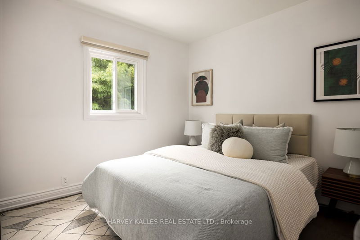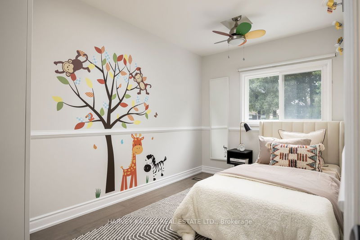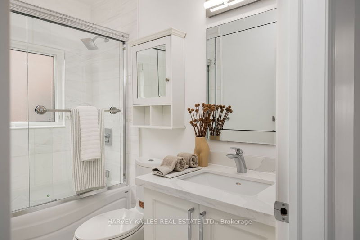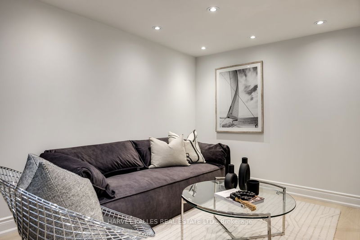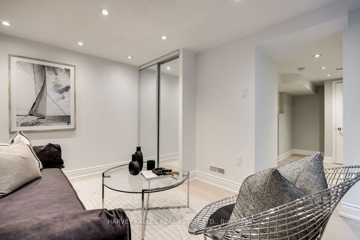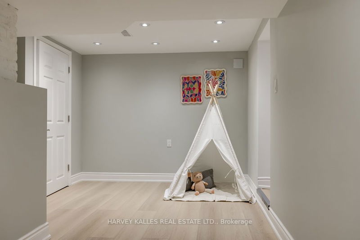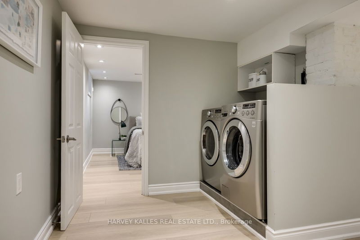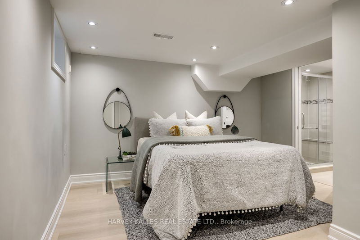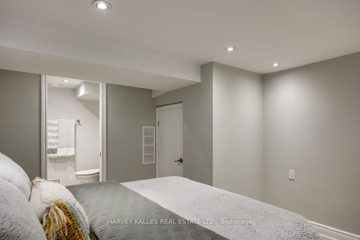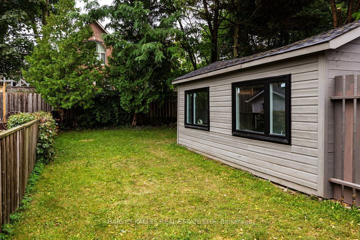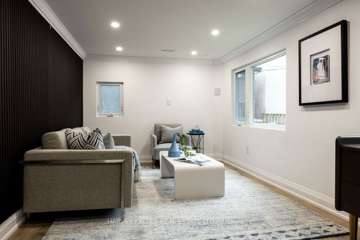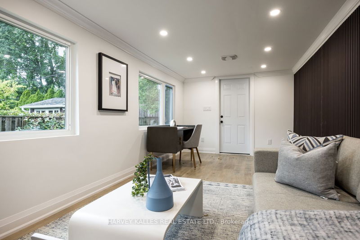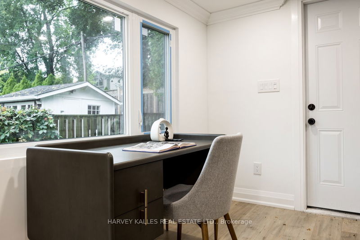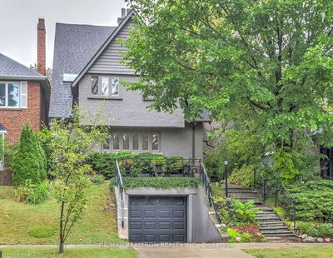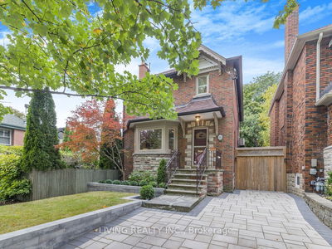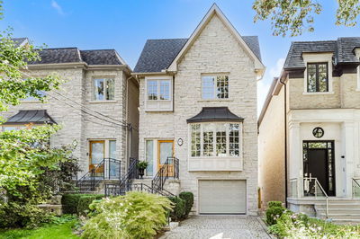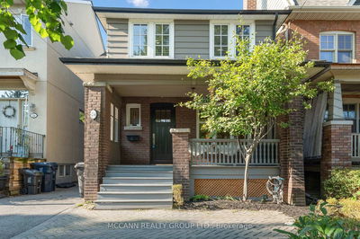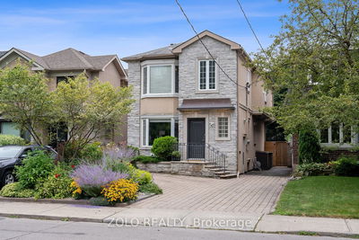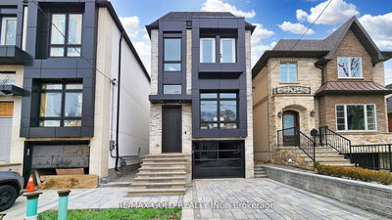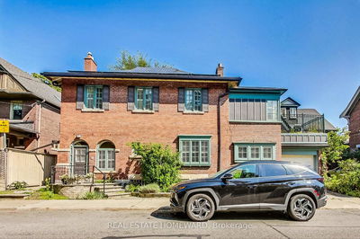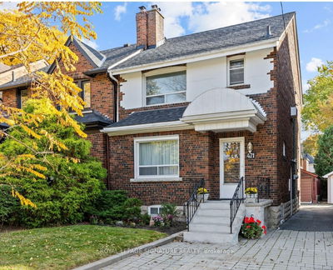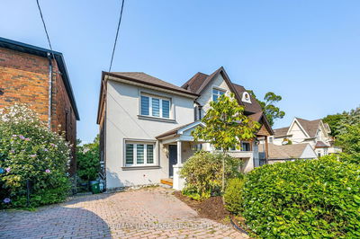Discover the perfect family home in Allenby! Nestled in the highly sought-after school zones of Allenby Jr PS, Glenview Sr PS, and North Toronto CI, this gorgeous detached home offers a bright, spacious and newly renovated interior. The stunning open concept kitchen boasts top of the line Sub-Zero & Wolf appliances, a massive centre island and abundant storage. The sun room is framed with floor to ceiling sliding doors, providing a seamless connection to the outdoor living space. Upstairs, the primary suite is a dream with a walk-in closet, a double closet, and 3-piece ensuite. 2 more bedrooms, and a 4 pc bathroom complete the level. In the basement, find a generously sized rec room, and a 4th bedroom with a 3pc ensuite and W/I closet. Outside, the fully fenced backyard provides ample space for family fun. Pssst.... don't miss the bonus room: A remarkable garage conversion adding 212 sq. ft. of versatile living space, perfect for a home office, gym, studio, or hobby room!
Property Features
- Date Listed: Thursday, September 26, 2024
- Virtual Tour: View Virtual Tour for 272 St Clements Avenue
- City: Toronto
- Neighborhood: Yonge-Eglinton
- Full Address: 272 St Clements Avenue, Toronto, M4R 1H5, Ontario, Canada
- Living Room: Hardwood Floor, Pot Lights, Electric Fireplace
- Kitchen: Hardwood Floor, Centre Island, Family Size Kitchen
- Listing Brokerage: Harvey Kalles Real Estate Ltd. - Disclaimer: The information contained in this listing has not been verified by Harvey Kalles Real Estate Ltd. and should be verified by the buyer.

