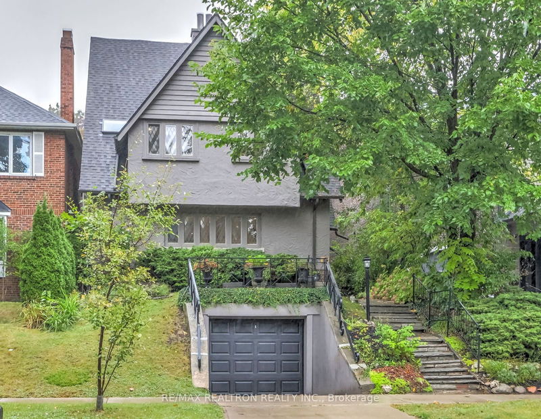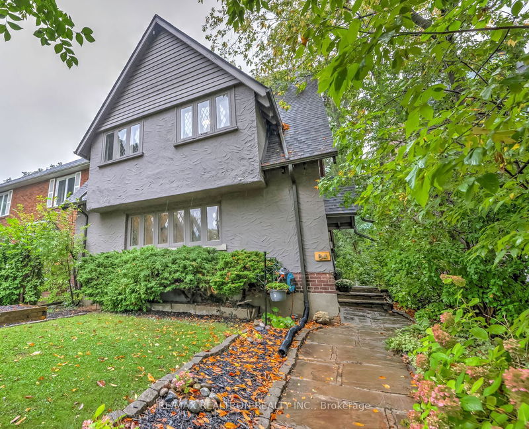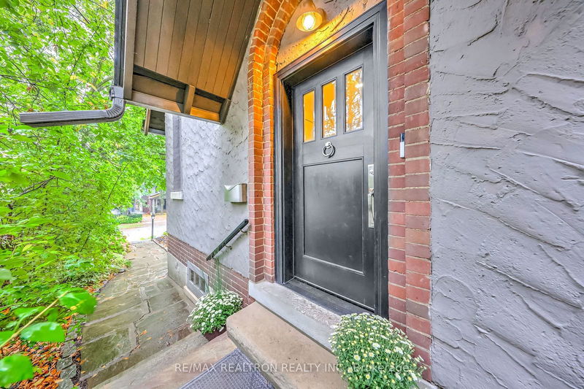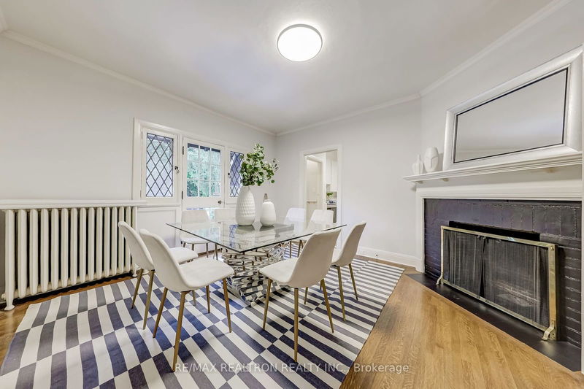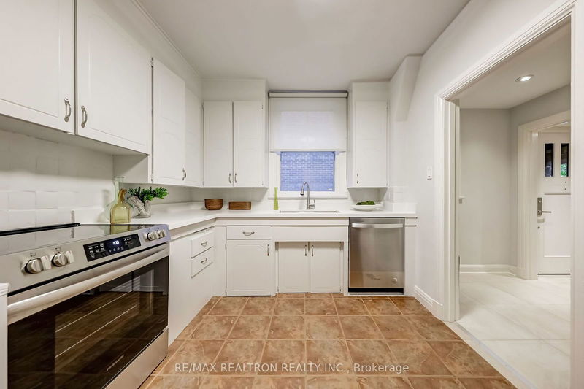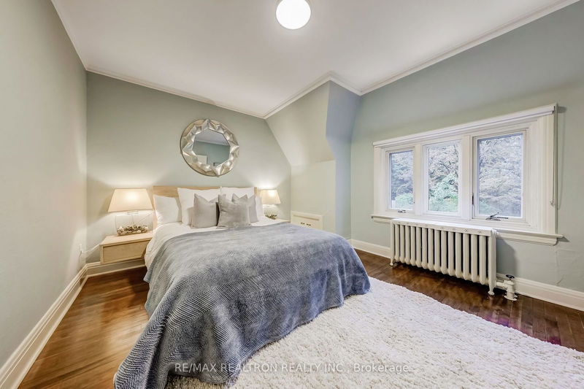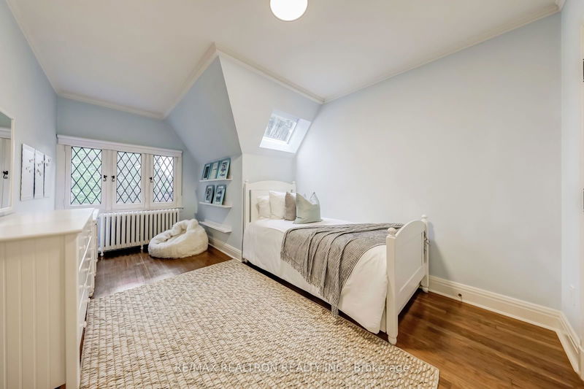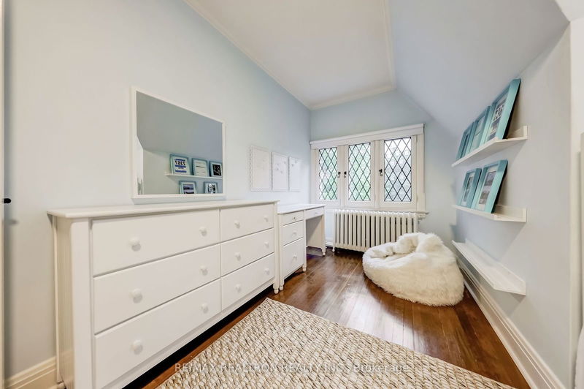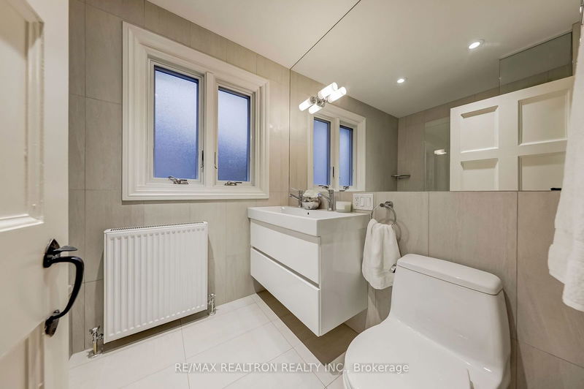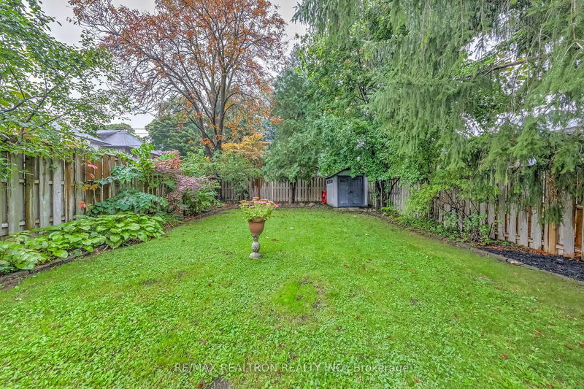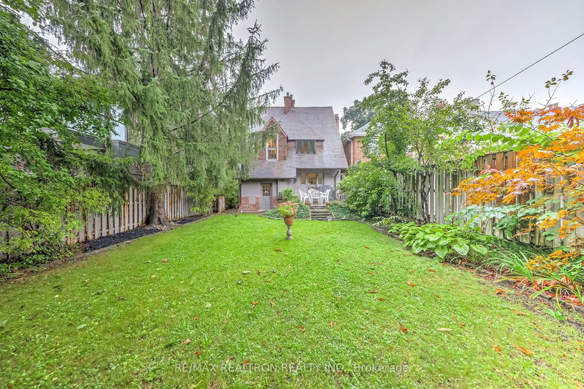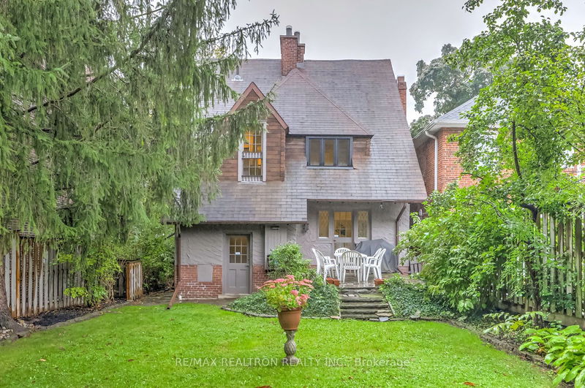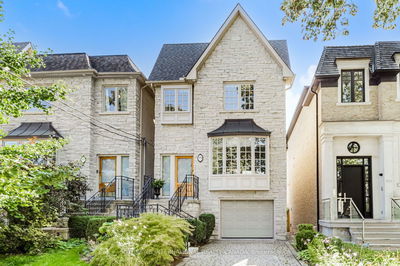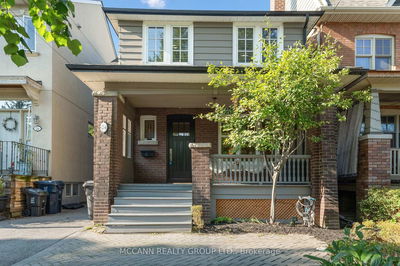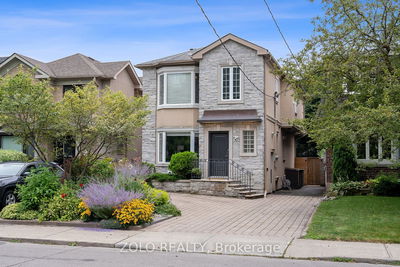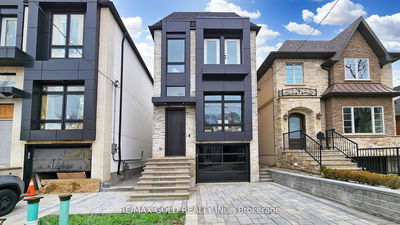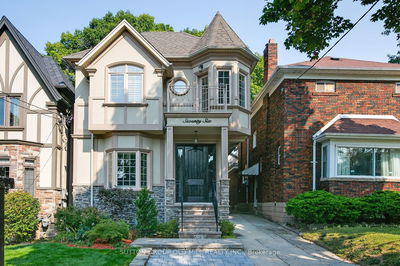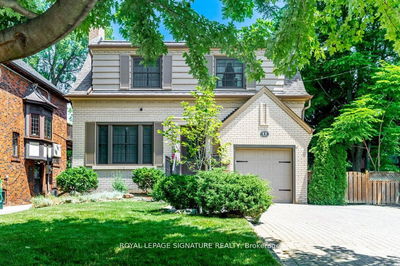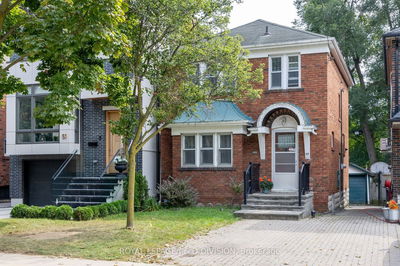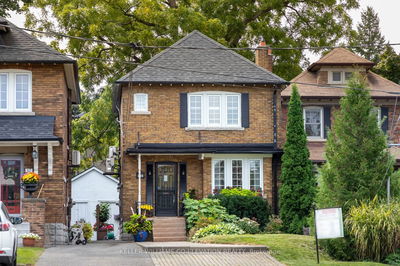Charming Character Home Situated in the Heart of Lytton Park on one of the Neighbourhood's most sought-after Streets in the John Ross Robertson PS District. Sun-filled Home with Leaded Glass windows. Beautiful Living Room with Fireplace flanked by Architectural floor-to-ceiling Arched insets. Dining room features its own Fireplace & walk out to Patio.Kitchen with Quartz countertops, Stainless steel appliances. Main Floor Powder Room. Newer Renovated Bathrooms with Heated Floors.Great Bedrooms all with Closets, Office on 2nd floor with Juliette balcony. Basement is a Clean Slate, unfinished space, great storage & great height with above grade windows.Great family home to enjoy with future potential to customize or add-on.Mature Private Garden.Rare built-in Garage & Private Driveway (parking total of 2 cars).Updated & Upgraded Electrical & Plumbing.Superior Viessman Boiler. New Main Drain to street and Backflow Preventer installed.
Property Features
- Date Listed: Thursday, September 26, 2024
- City: Toronto
- Neighborhood: Lawrence Park South
- Major Intersection: Yonge / Lawrence
- Full Address: 84 Glengrove Avenue W, Toronto, M4R 1N9, Ontario, Canada
- Living Room: Fireplace, B/I Shelves, Hardwood Floor
- Kitchen: Stainless Steel Appl, B/I Dishwasher
- Listing Brokerage: Re/Max Realtron Realty Inc. - Disclaimer: The information contained in this listing has not been verified by Re/Max Realtron Realty Inc. and should be verified by the buyer.

