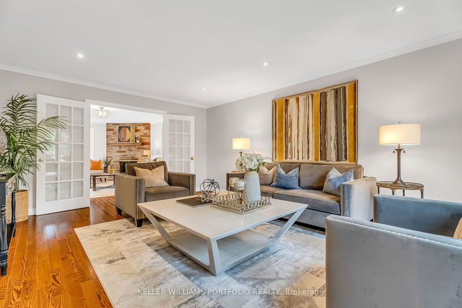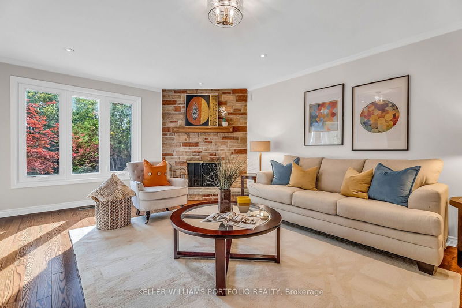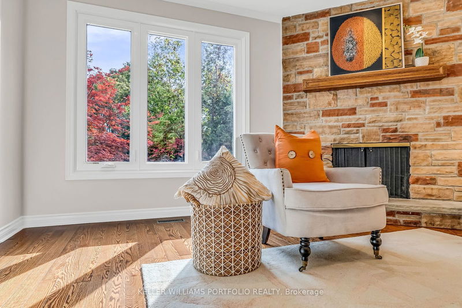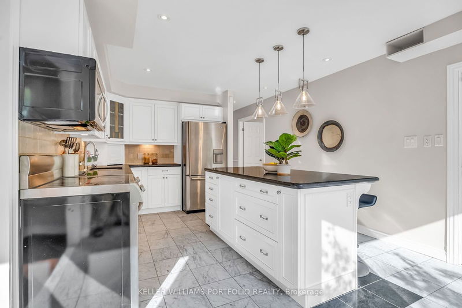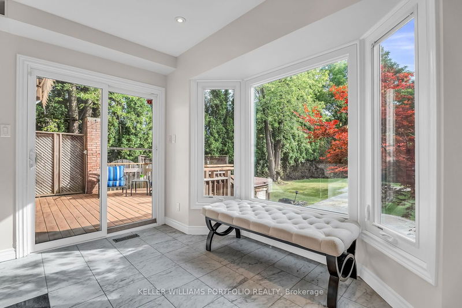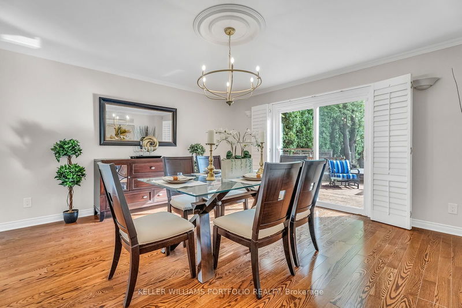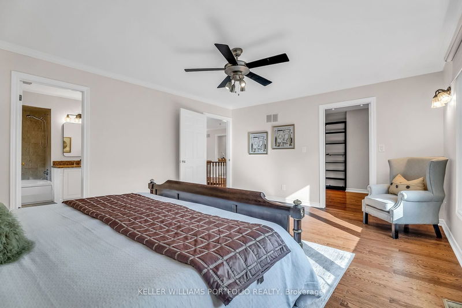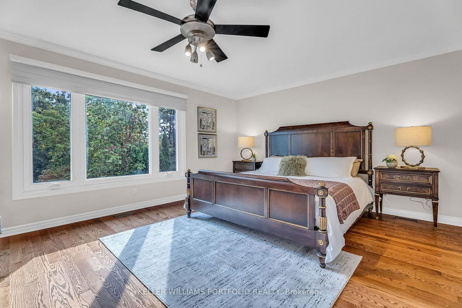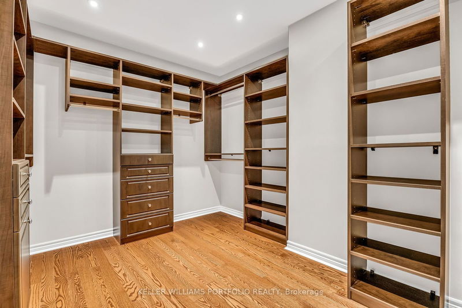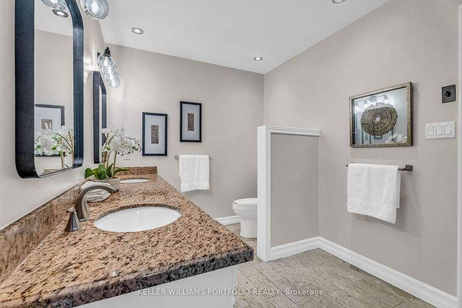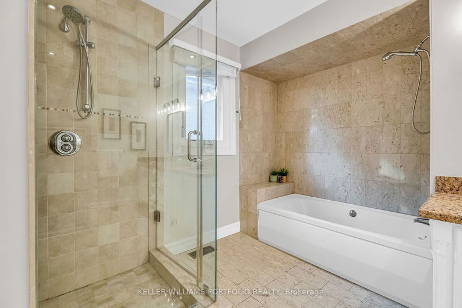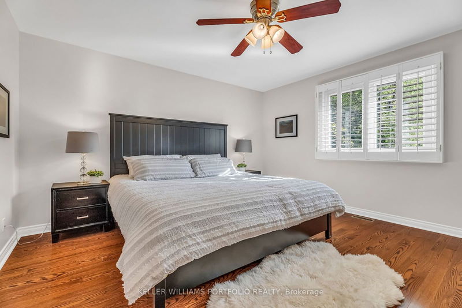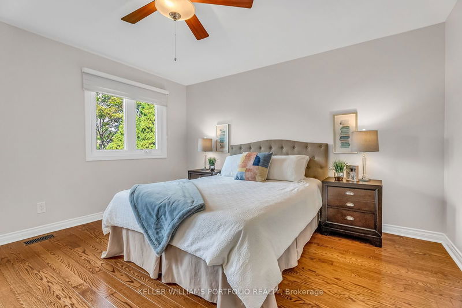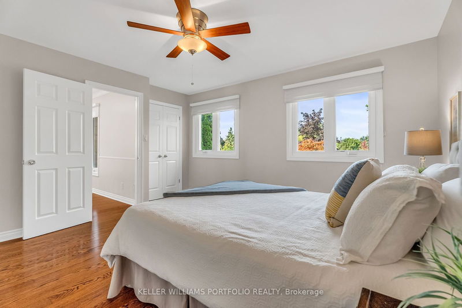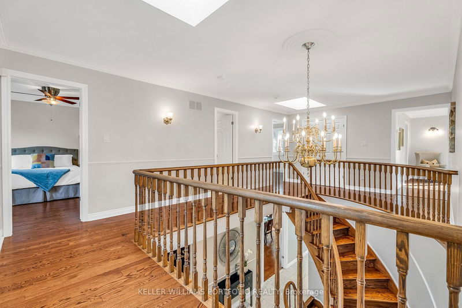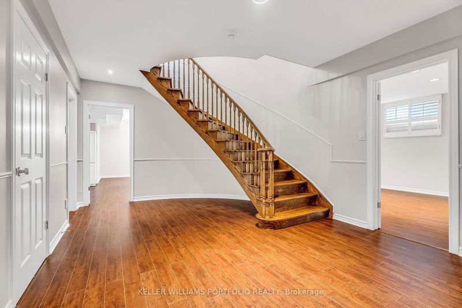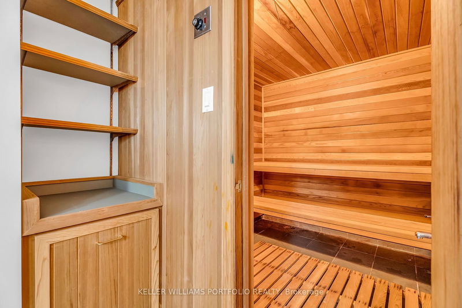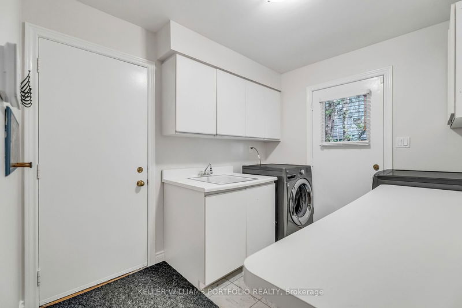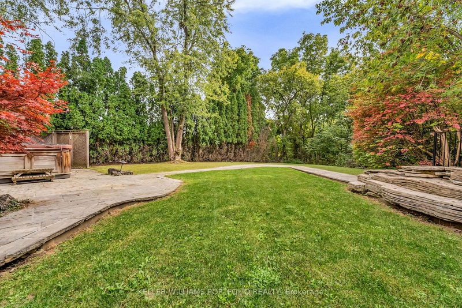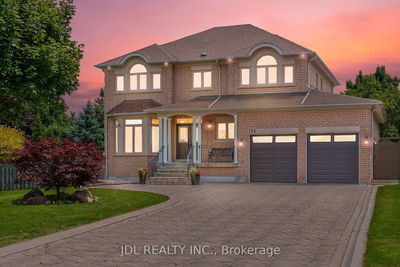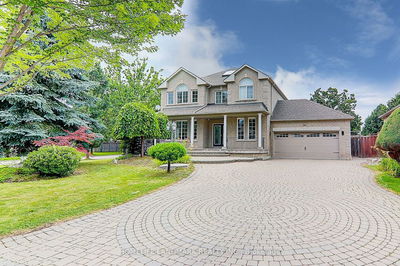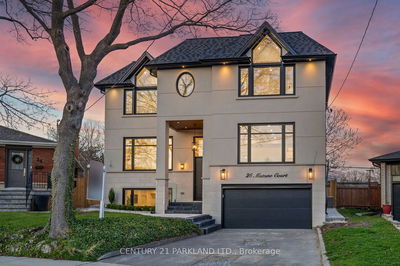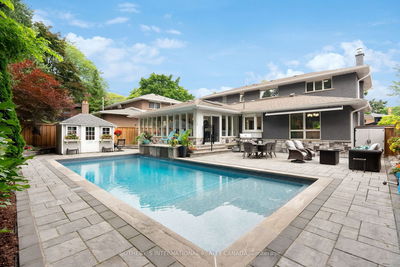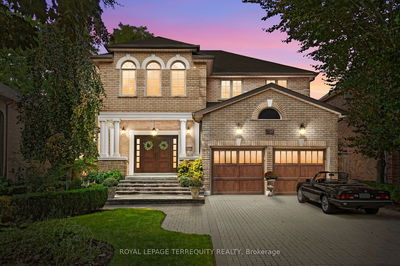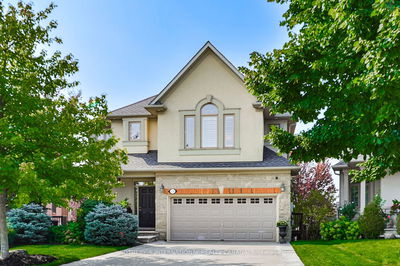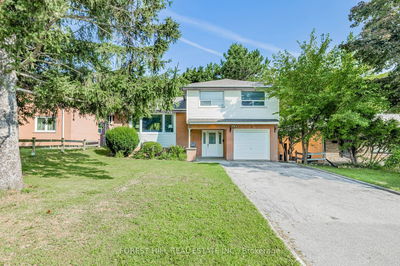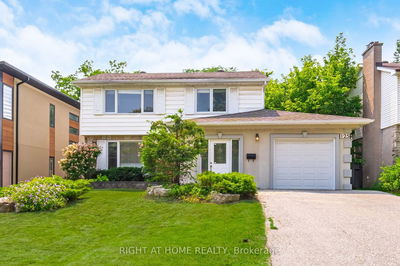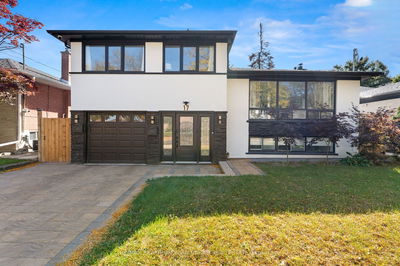Discover this stunning executive home, offering luxury and seclusion in a prime urban location. Nestled on a large 65 x 188 feet ravine lot, this home features 4 spacious bedrooms and 3 fully renovated bathrooms. The master suite includes a luxurious 6-piece ensuite bathroom, a stand-up shower, and a walk-in closet with built-in organization. The grand foyer welcomes you with marble floors, and the home boasts a beautiful wood-paneled library. The renovated kitchen includes a central island, stainless steel appliances, and granite countertops. Spacious dinning room with a walkout to a composite deck perfect for outdoor entertaining. The open-concept basement offers a walk-up to the yard, a cedar sauna, a fireplace, a cedar closet and a cold room for extra storage. This home provides a private paradise with a fully landscaped front and back, offering endless opportunities for outdoor activities & relaxation. Steps away from East Don Parkland Ravine W/ hiking trails, shopping, parks and all amenities. Located right across from newly built million-dollar homes. Highly ranked schools in area: AY Jackson S.S. / Zion Heights M.S. This hidden gem is truly one of a kind - a rare opportunity to experience luxury living in a peaceful, private setting.
Property Features
- Date Listed: Thursday, October 03, 2024
- Virtual Tour: View Virtual Tour for 18 Ballyconnor Court
- City: Toronto
- Neighborhood: Bayview Woods-Steeles
- Major Intersection: Bayview/Steeles
- Living Room: Hardwood Floor, Combined W/Dining, Crown Moulding
- Kitchen: Marble Floor, Centre Island, Granite Counter
- Family Room: Hardwood Floor, Crown Moulding, W/O To Deck
- Kitchen: Tile Floor, Combined W/Dining
- Listing Brokerage: Keller Williams Portfolio Realty - Disclaimer: The information contained in this listing has not been verified by Keller Williams Portfolio Realty and should be verified by the buyer.



