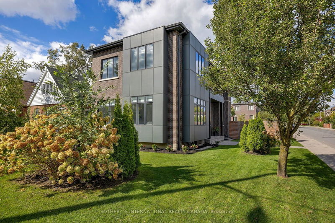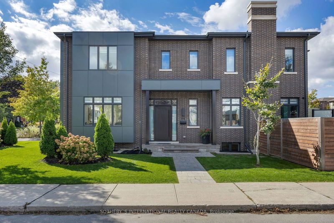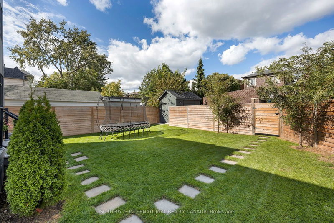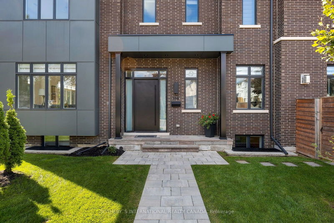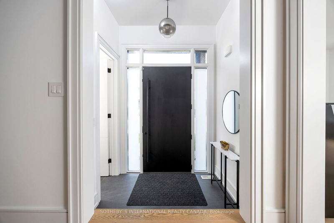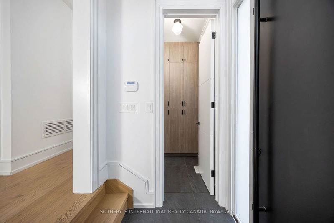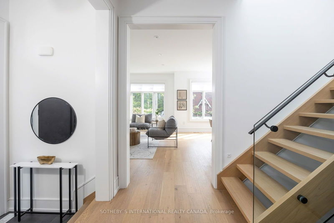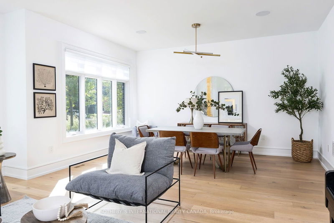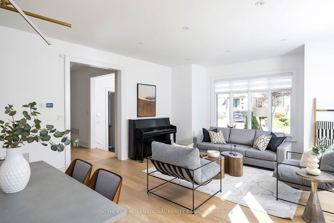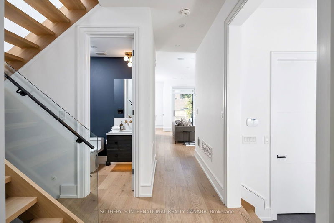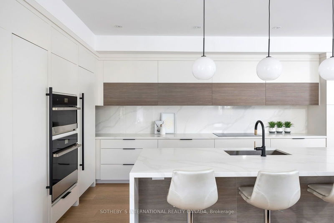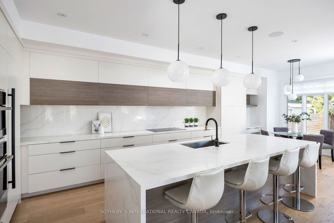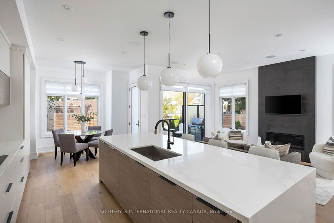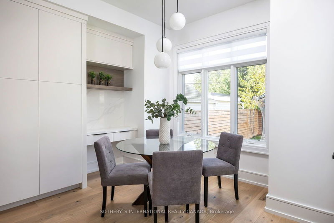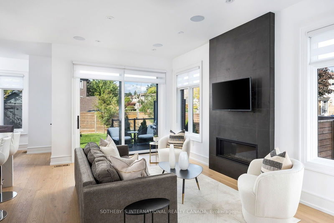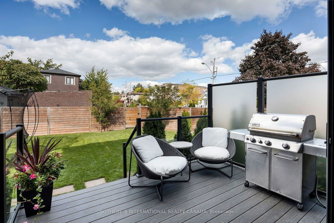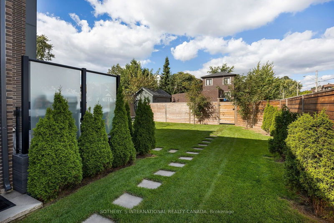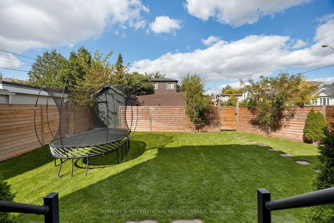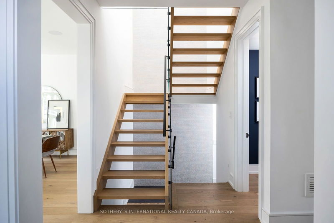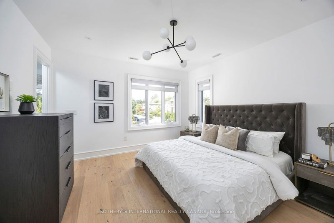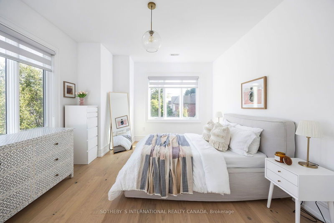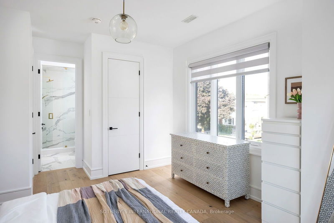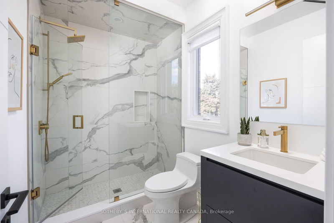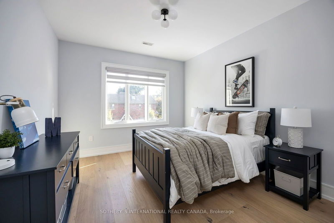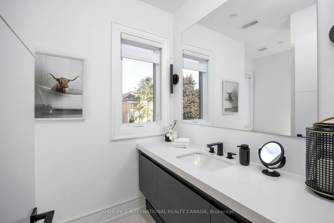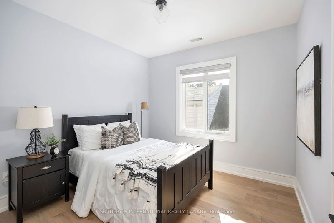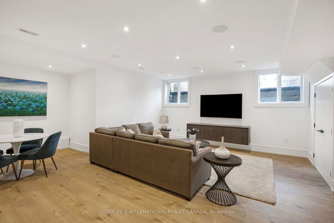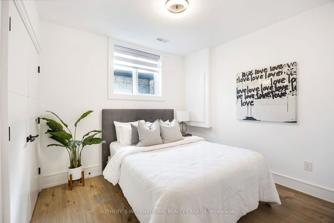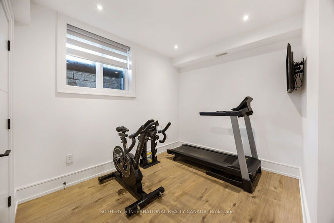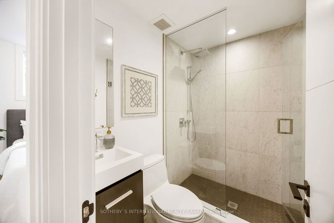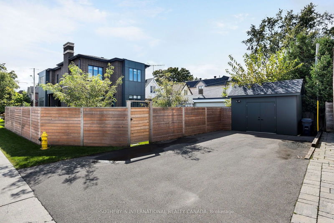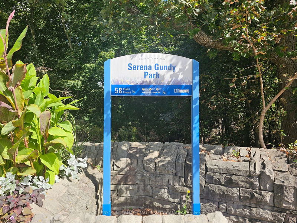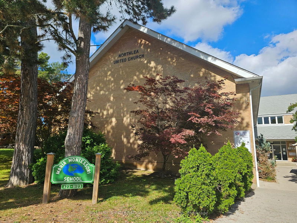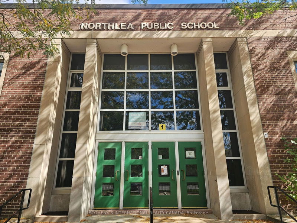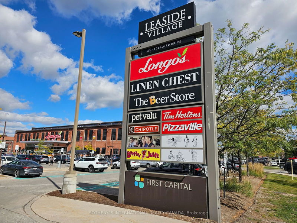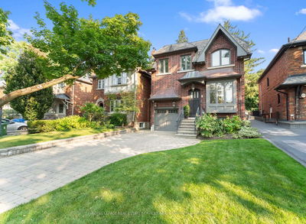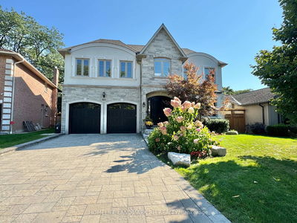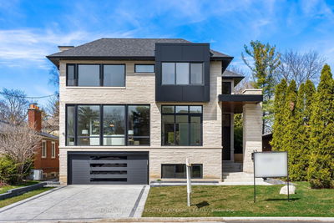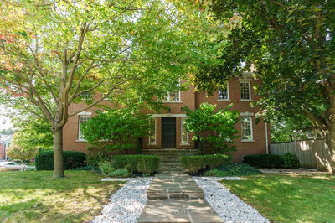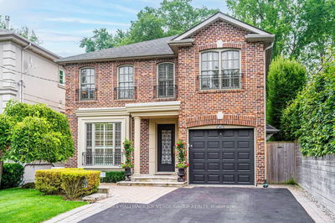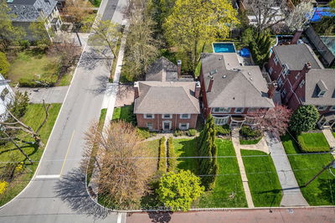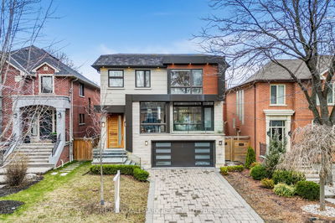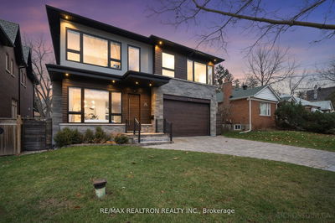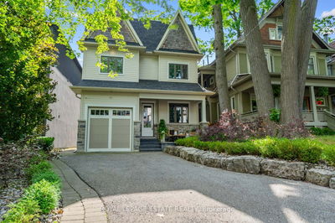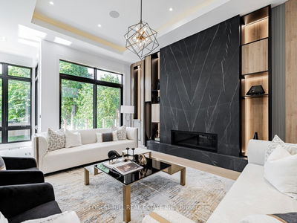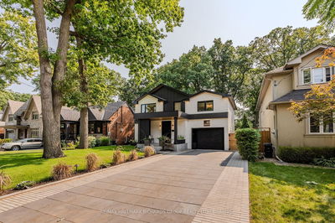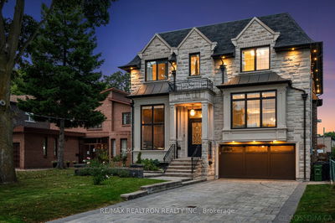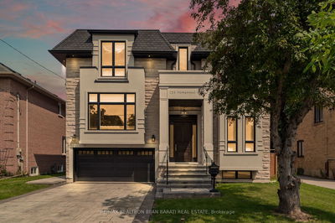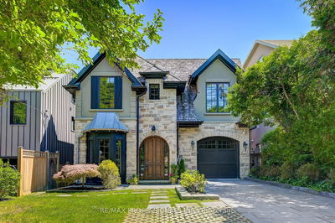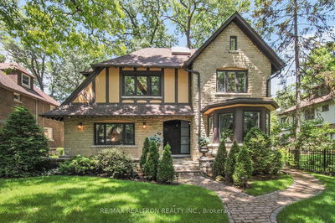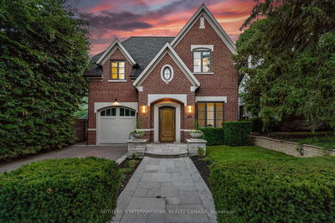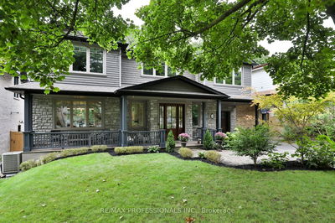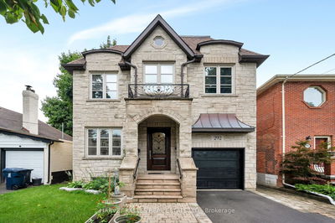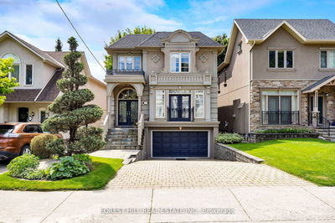Welcome to this stunning home, in the heart of North Leaside, where modern lines, luxurious finishes and bright cascading natural light meet with equal measure. 146 Divadale was custom-built 3 years ago by one of Leaside's pre-eminent builders (Ivy Glen Homes) and provides 4+2 bedrooms, 5.5 bathrooms and over 3800 sq ft of exceptional living space, a large private garden that could incorporate a pool, and a rare double-wide private drive that can accommodate 4 full-sized cars. The main floor features an entrance with practical walk-in mudroom with floor-to-ceiling built-ins and opens to a bright centre-hall plan with open riser staircase; spacious living and dining rooms for more formal gatherings and dining; second mudroom zone by the back door; high-end open concept chefs kitchen with induction that overlooks a great family room to keep an easy eye on the children; bright breakfast area and walk-out to a composite deck for relaxing and barbequing. A sky-lit second floor provides a primary bedroom retreat with 6-piece ensuite and walk-in closet, 2nd bedroom with 3-piece ensuite, and 2 additional spacious bedrooms. An enormous lower level with high ceilings and in-floor radiant heat throughout provides a huge recreation room, laundry room, 3-piece & 2-piece baths, and 2 additional bedrooms that can also be used as an office or gym. An exterior irrigation system provides convenience and a sizable drive shed with upper loft provides extra storage. The corner location provides unobstructed natural light and the feeling of a larger lot than the dimensions suggest. The yard is remarkably private and is the perfect outdoor area for your family and friends to relax and play. This is a stand-out opportunity that is ready for its next family - just move in and enjoy.
Property Features
- Date Listed: Thursday, October 03, 2024
- Virtual Tour: View Virtual Tour for 146 Divadale Drive
- City: Toronto
- Neighborhood: Leaside
- Major Intersection: Eglinton & Laird
- Full Address: 146 Divadale Drive, Toronto, M4G 2P4, Ontario, Canada
- Living Room: Hardwood Floor, Large Window, Combined W/Dining
- Kitchen: Centre Island, B/I Appliances, Open Concept
- Family Room: Gas Fireplace, Sliding Doors, W/O To Deck
- Listing Brokerage: Sotheby`S International Realty Canada - Disclaimer: The information contained in this listing has not been verified by Sotheby`S International Realty Canada and should be verified by the buyer.

