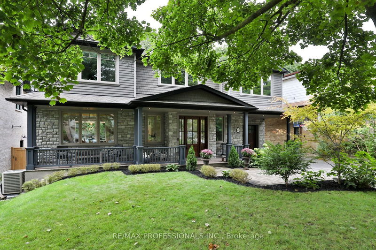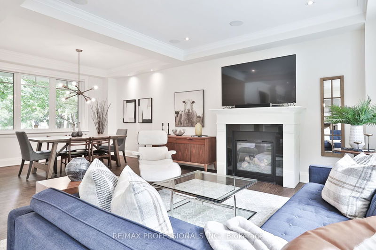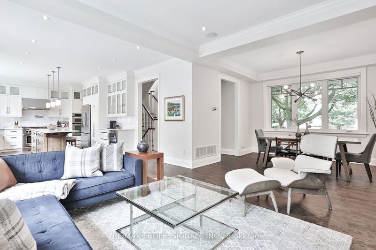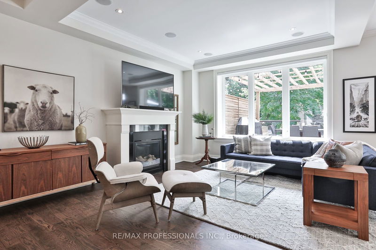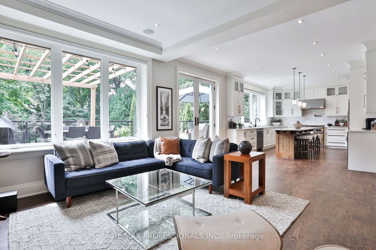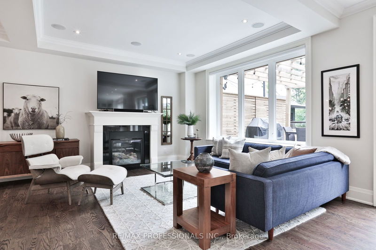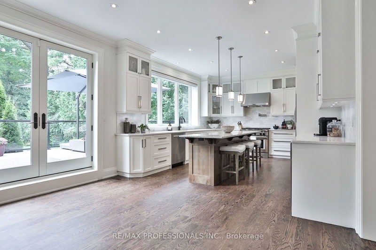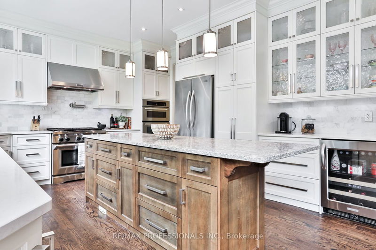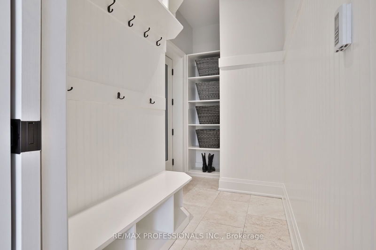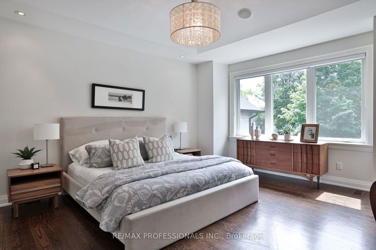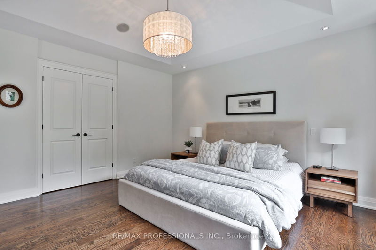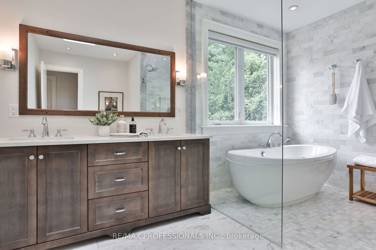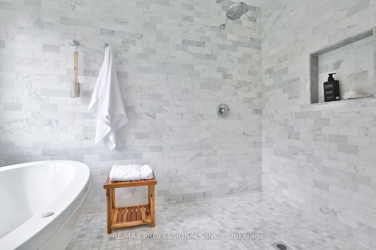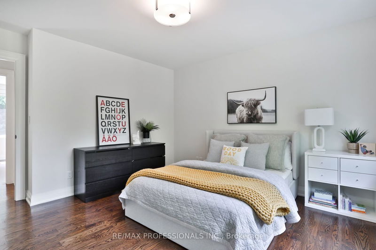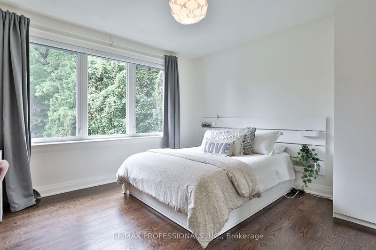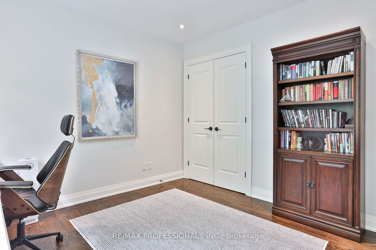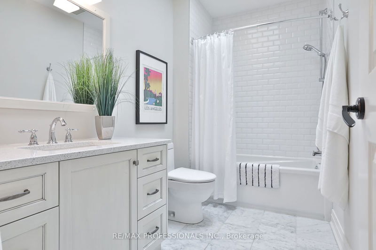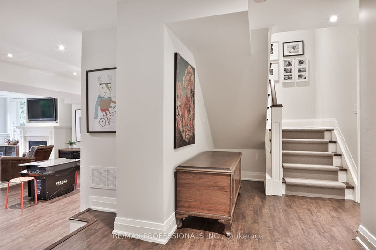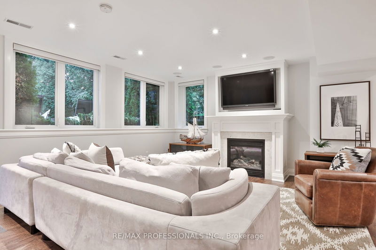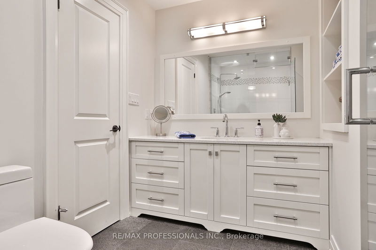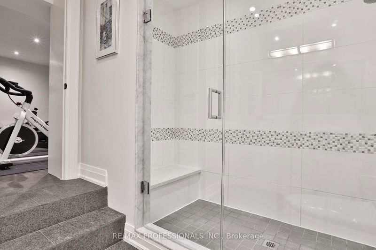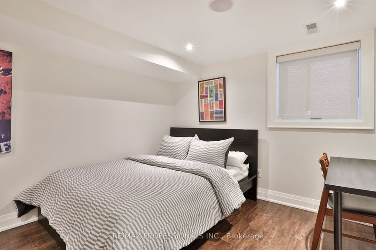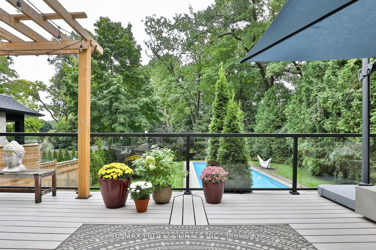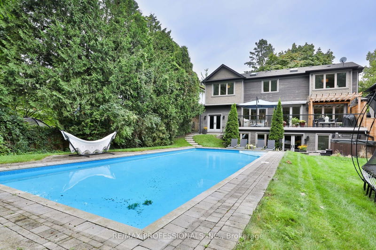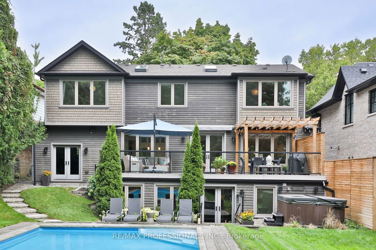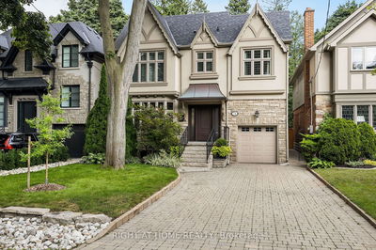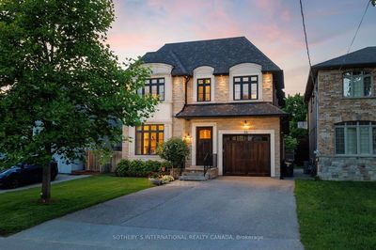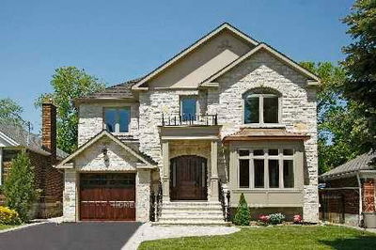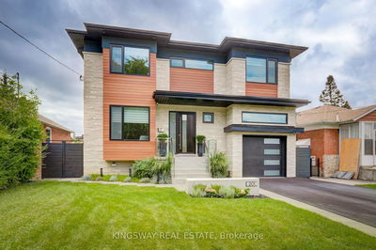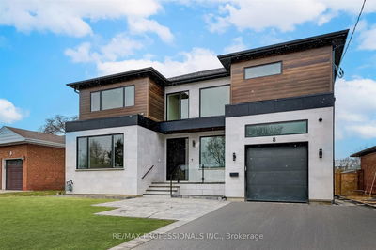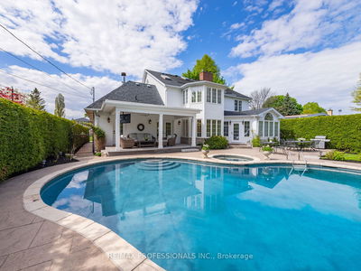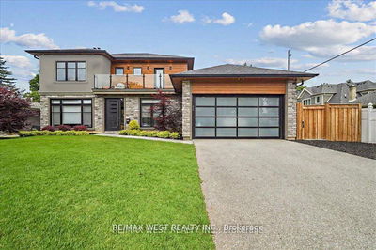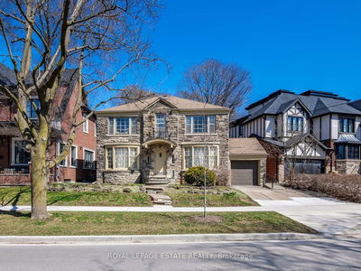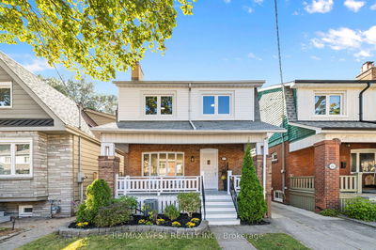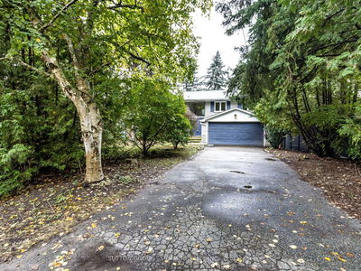Welcome to this stunning 4-bedroom family residence, situated on a generous 60 x 165 ft lot in the heart of Sunnylea-one of Etobicoke's most sought-after neighborhoods. Custom-built with impeccable design and attention to detail, this home boasts quality finishes and modern conveniences throughout. The grand entryway features heated Crema Marfil marble flrs, dual double closets, and a powder rm. The open-concept living and dining areas are ideal for both formal and casual entertaining, seamlessly connecting to the show-stopping kitchen. A spacious eat-in area opens to a large deck with a pergola, overlooking the pool and yard. The kitchen boasts custom cabinetry, a generous centre island with breakfast bar, built-in stainless steel appliances, Cambria quartz countertops, and a Carrera marble backsplash, adding to the space's elegance. A mudroom with heated marble flrs, a built-in bench, and ample storage leads to the side dr and garage beyond. Upstairs, the primary suite features dual closets, including a walk-in, a slightly vaulted tray ceiling, and a skylit Carrera marble ensuite bath. The ensuite offers dual sinks, heated flrs, a luxurious freestanding soaker tub, and a spacious walk-in shower for two. Three additional generously sized bedrms and a shared 4-pc bath complete this level. The expansive basement is designed for comfort with heated flrs throughout. The spacious rec rm, with large windows, a gas fireplace, and a full wet bar, offers multiple storage closets and opens through double French drs to the patio and pool area. Two additional bedrms (one currently serving as a home gym), a laundry rm, a cellar, a changing rm, and a luxurious 3-pc bath with a steam shower round out the space. The backyard is a true urban oasis, fully fenced for privacy and featuring an in-ground heated saltwater pool, a hot tub, professional landscaping, and mature trees. Experience everything this neighborhood has to offer: top-rated schools, parks, tennis & sports facilities*
Property Features
- Date Listed: Wednesday, August 21, 2024
- City: Toronto
- Neighborhood: Stonegate-Queensway
- Major Intersection: Bloor/Prince Edward
- Full Address: 41 Sunnylea Avenue E, Toronto, M8Y 2K4, Ontario, Canada
- Living Room: Hardwood Floor, Gas Fireplace, Pot Lights
- Kitchen: Eat-In Kitchen, Centre Island, W/O To Deck
- Listing Brokerage: Re/Max Professionals Inc. - Disclaimer: The information contained in this listing has not been verified by Re/Max Professionals Inc. and should be verified by the buyer.

