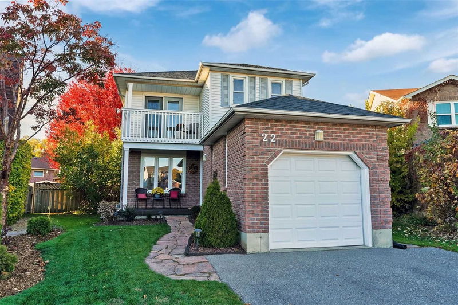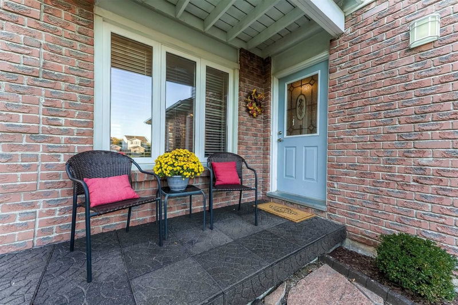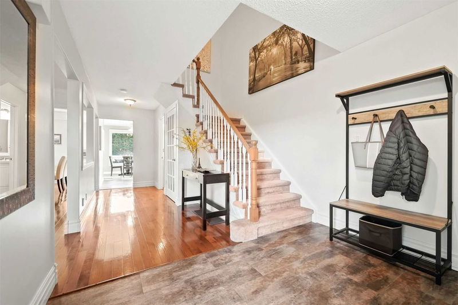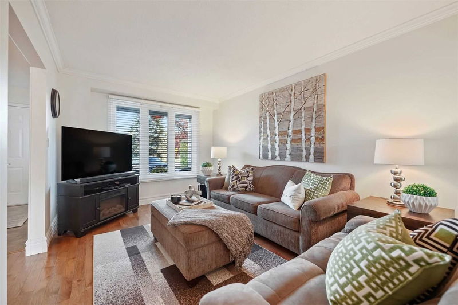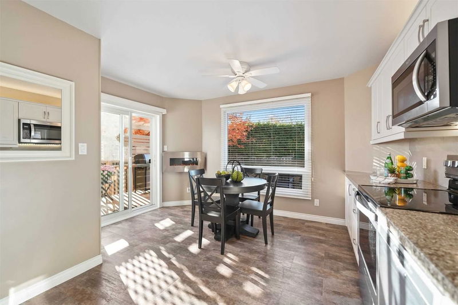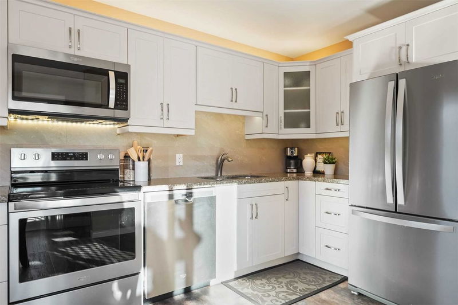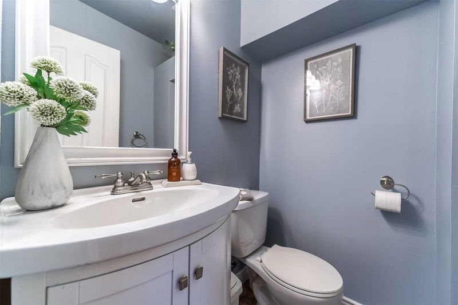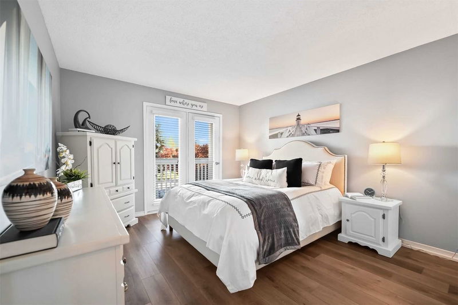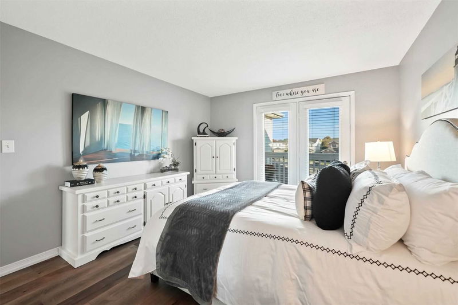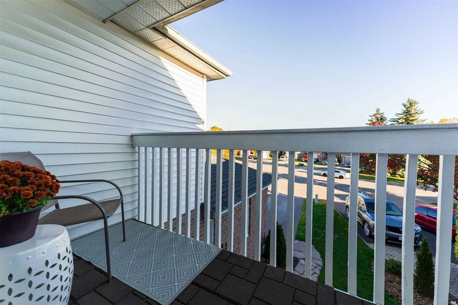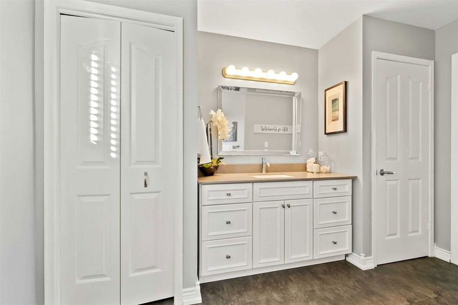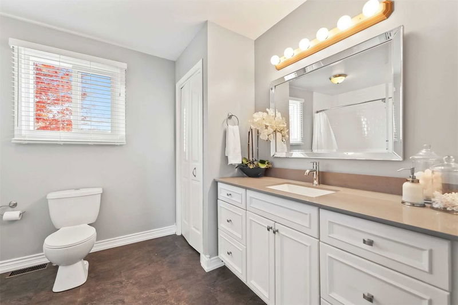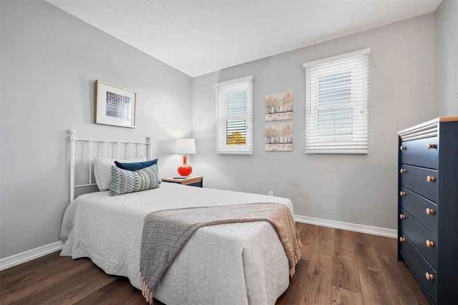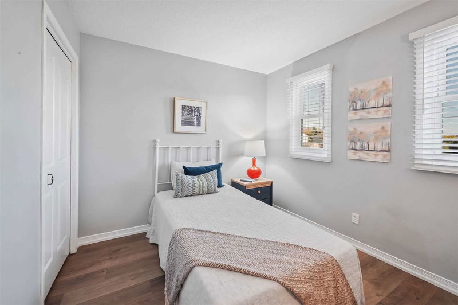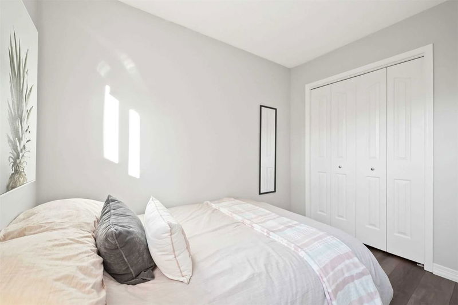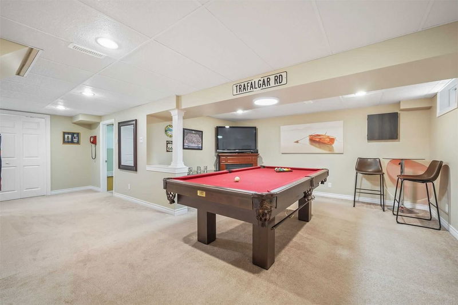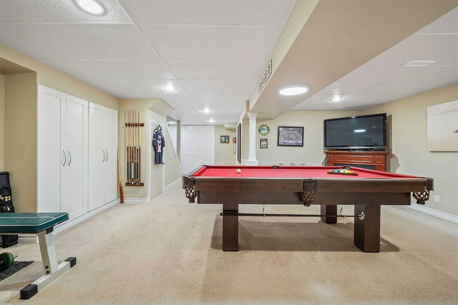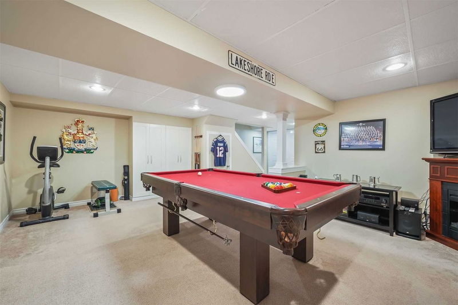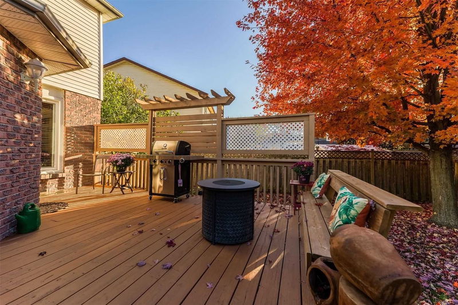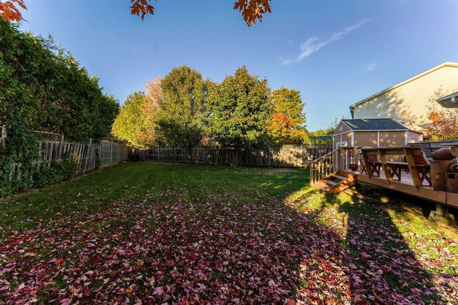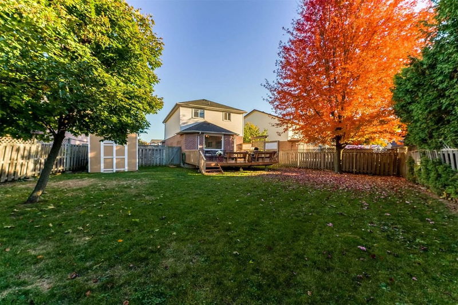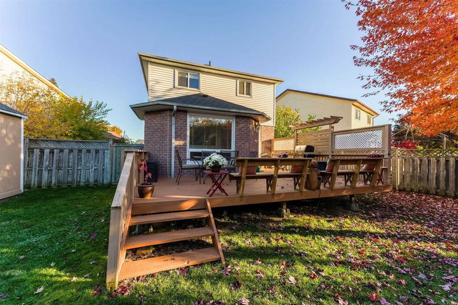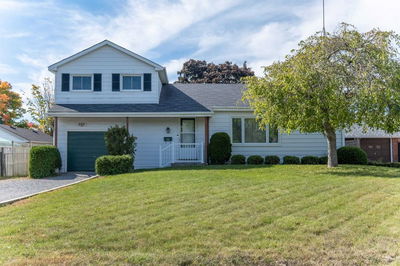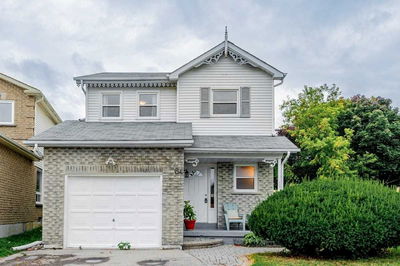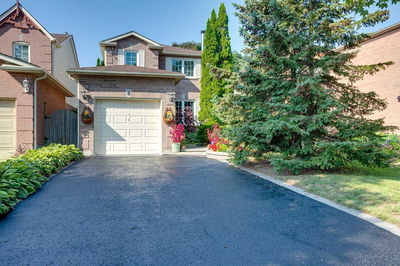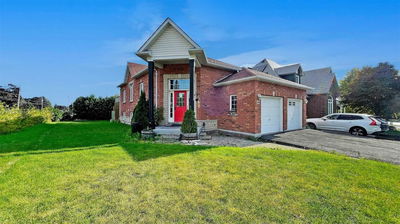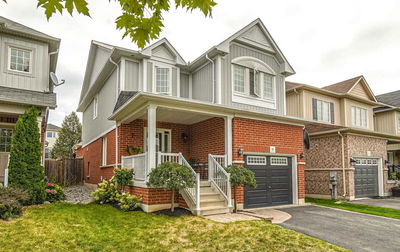This Fabulous Three Plus One Bedroom Family Home Boasts A Sun Filled Renovated Custom Kitchen With Stylish Quartz Countertops, Nearly New Stainless Steel Appliances And Breakfast Area That Walks Out To The Back Deck. Gorgeous Hardwood Floors Throughout Living And Dining Rooms And Recently Installed High End Vinyl Plank Flooring On The Upper Level. Upstairs You Can Step Out Onto The Balcony From The Primary Bedroom To Sip Your Morning Coffee. All Bedrooms Are Generous In Size With Large Closets. Renovated And Spacious Main Bathroom. Two Linen Closets! Fully Finished Basement With Additional Bedroom And Huge Rec Room, Great Space For The Entire Family! Enjoy Entertaining And Dine Alfresco On The Back Deck In The Private & Treed Premium Pie Shaped Lot (Large Enough For A Pool!). Completely Move In Ready!! Meticulously Maintained And Updated! Close To Shopping, Schools, Parks And All Amenities!
Property Features
- Date Listed: Tuesday, October 25, 2022
- City: Clarington
- Neighborhood: Courtice
- Major Intersection: Nash & Varcoe
- Full Address: 22 Birchfield Court, Clarington, L1E 1M3, Ontario, Canada
- Living Room: Hardwood Floor, Crown Moulding, Large Window
- Kitchen: Quartz Counter, Breakfast Area, W/O To Deck
- Listing Brokerage: Re/Max Rouge River Realty Ltd., Brokerage - Disclaimer: The information contained in this listing has not been verified by Re/Max Rouge River Realty Ltd., Brokerage and should be verified by the buyer.

