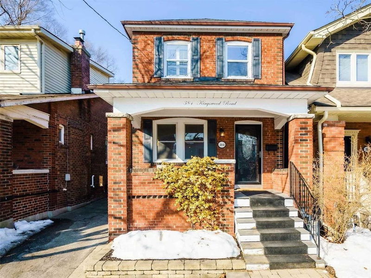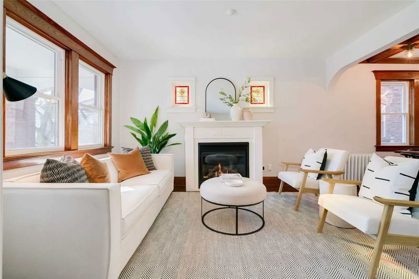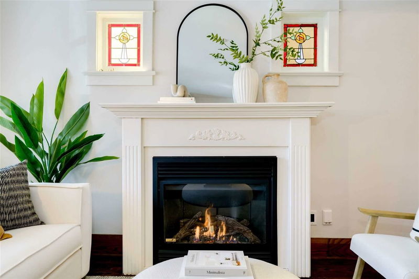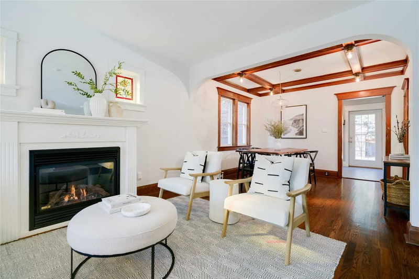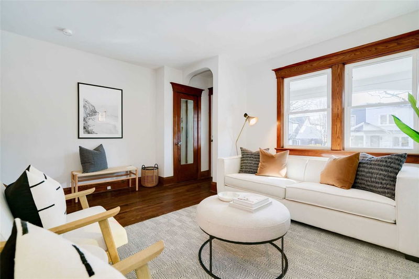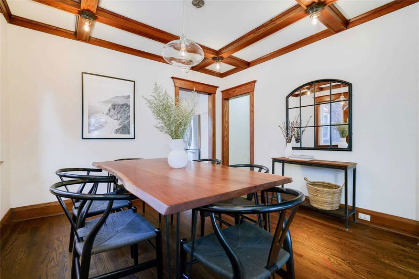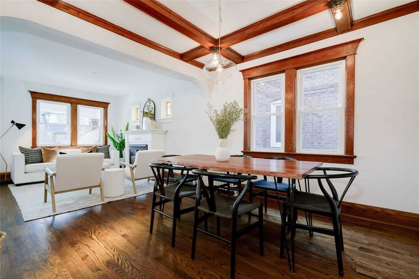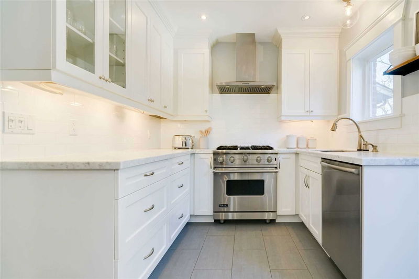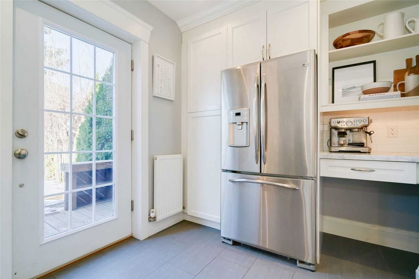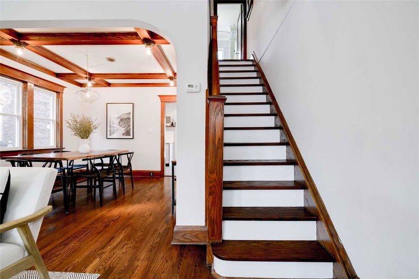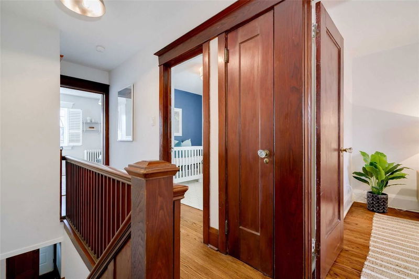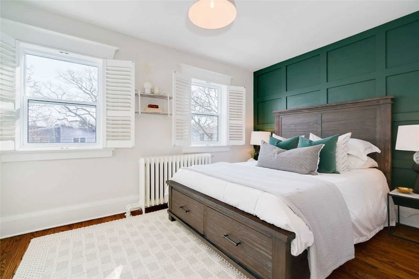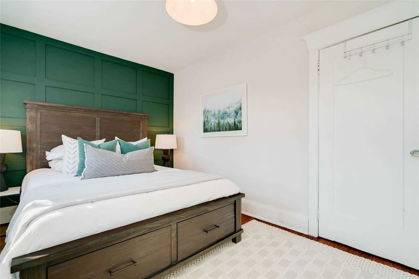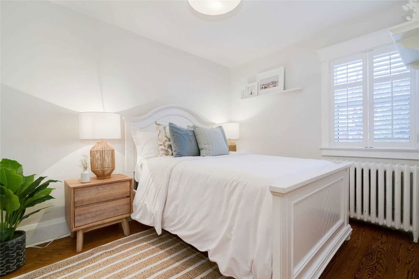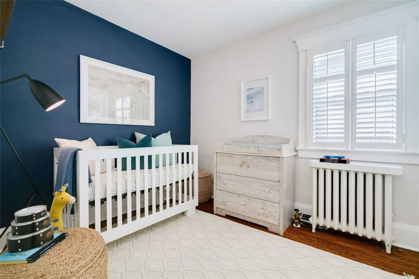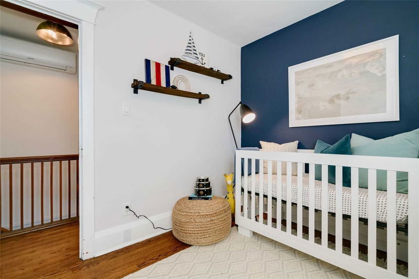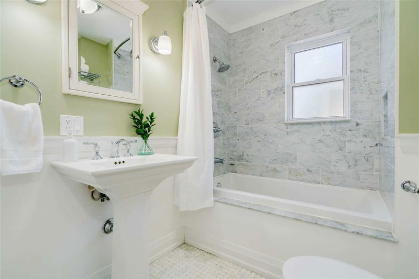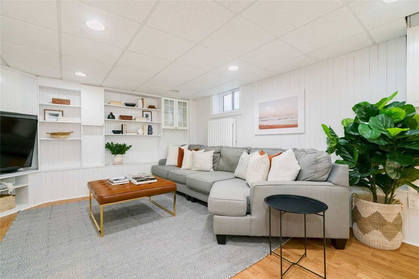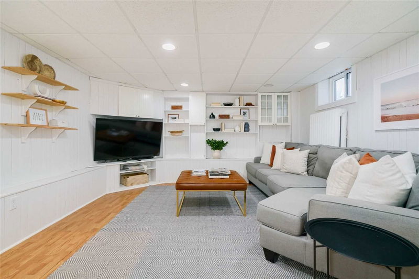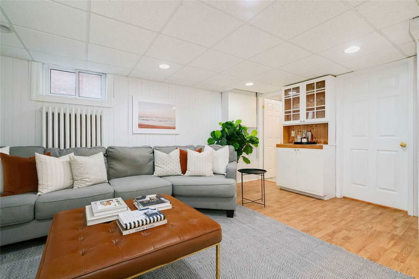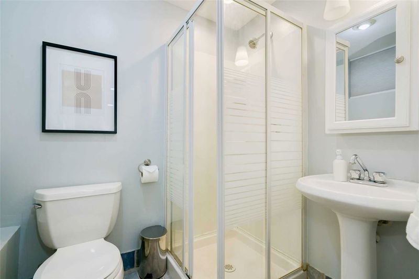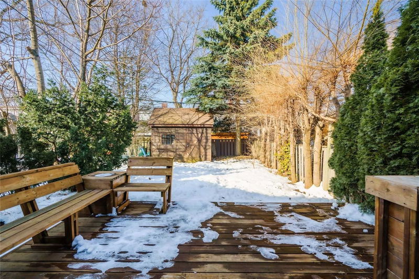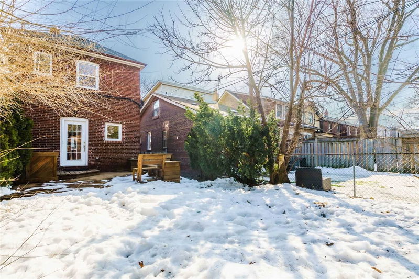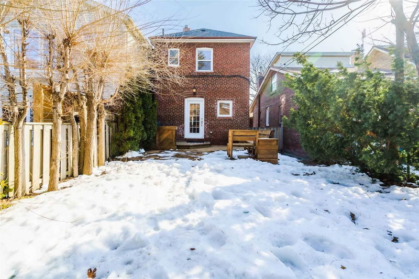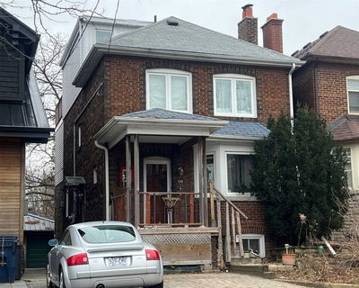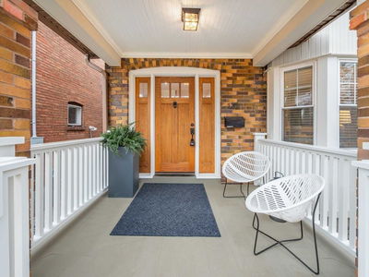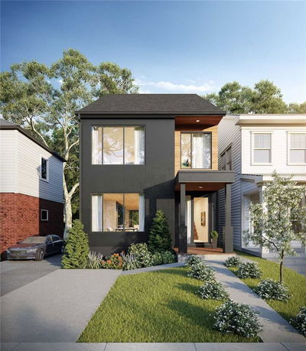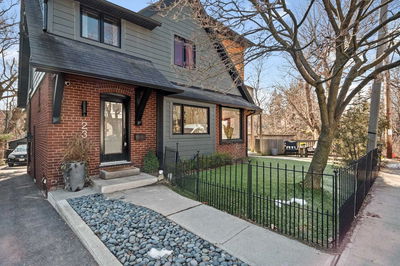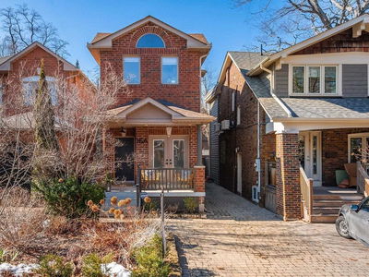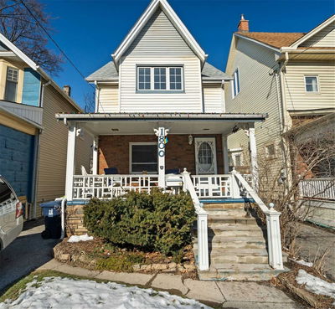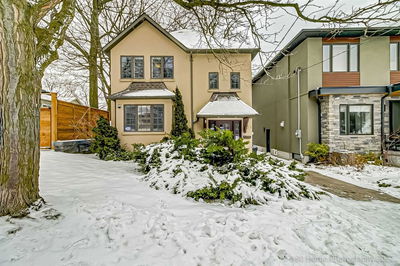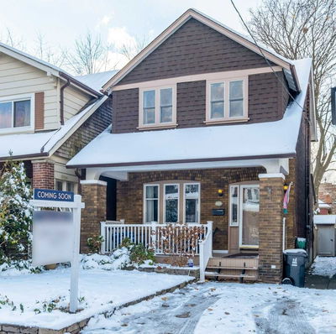This Upper Beach Beauty Blends Modern Living With Historic Charm On One Of The Neighbourhood's Most Sought After Streets. Enjoy A Classic Beach Front Porch, Stained Glass Windows And Ornate Coffer Ceilings, Plus 3 Generous Bedrooms, 2 Full Bathrooms, A 3 Car Private Driveway (So Rare!) And An Open Concept Living And Dining Area. Entertain By The Gorgeous Gas Fireplace And Check On Dinner In The Modern Kitchen With White Marble Counters, Heated Floors, A Viking Gas Stove And Stainless Steel Appliances. The Kitchen Overlooks A Perfect Backyard With Built-In Deck Seating To Sit With Guests And Watch The Kids Play. The Primary Bedroom Features A Custom Built In Closet And Drawers And The Heated Floors In The Upstairs Bathroom Will Warm Your Toes On Winter Nights. The Basement Is Well Appointment With Ample Ceiling Height And Enough Room For A Large Sectional Sofa So You Can Kick Back And Relax On Movie Nights.
Property Features
- Date Listed: Wednesday, March 22, 2023
- Virtual Tour: View Virtual Tour for 384 Kingswood Road
- City: Toronto
- Neighborhood: The Beaches
- Full Address: 384 Kingswood Road, Toronto, M4E 3P1, Ontario, Canada
- Living Room: Hardwood Floor, Large Window, Gas Fireplace
- Kitchen: Stainless Steel Appl, W/O To Deck, Marble Counter
- Listing Brokerage: Re/Max Hallmark Realty Ltd., Brokerage - Disclaimer: The information contained in this listing has not been verified by Re/Max Hallmark Realty Ltd., Brokerage and should be verified by the buyer.

