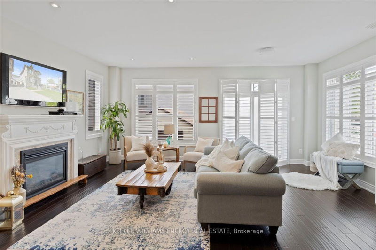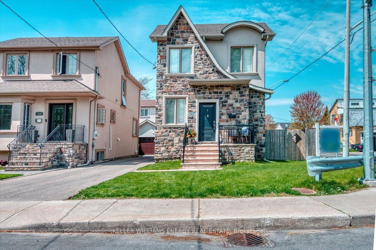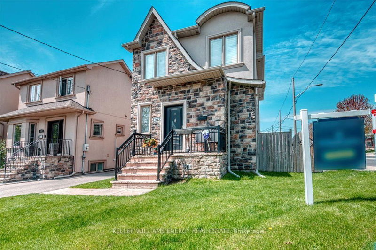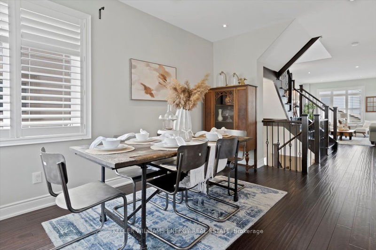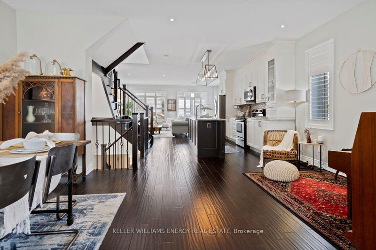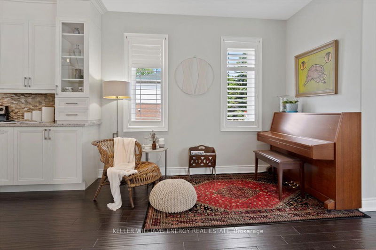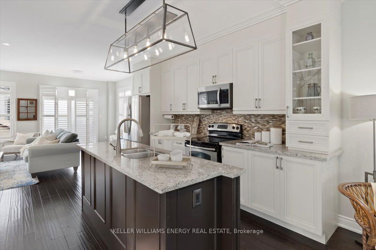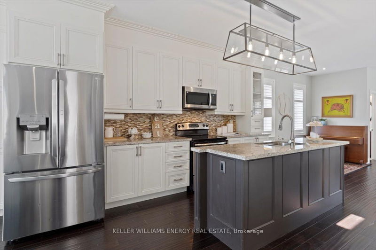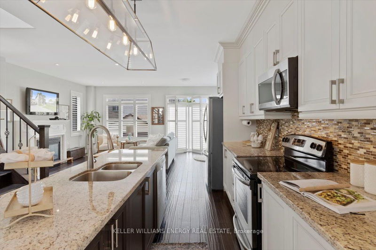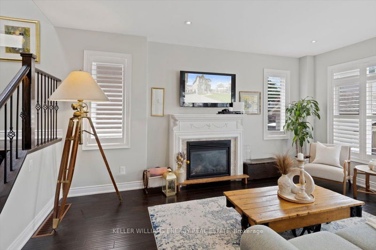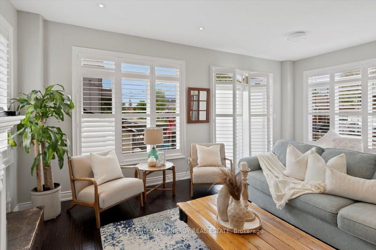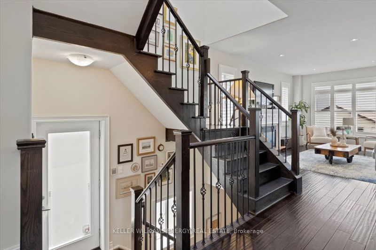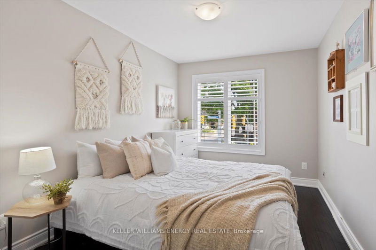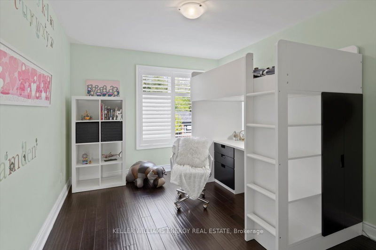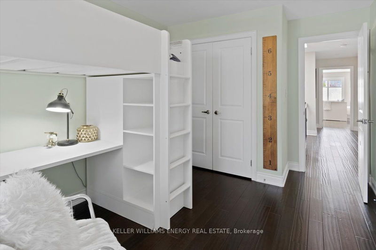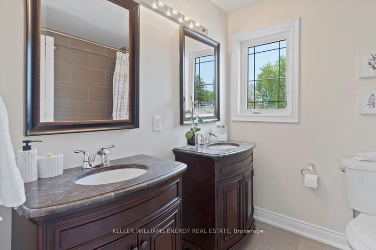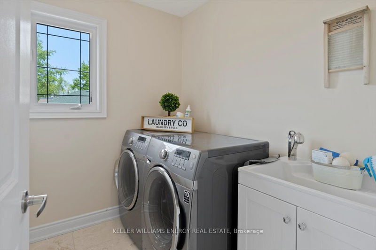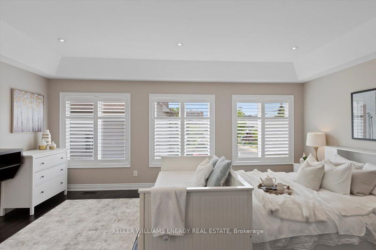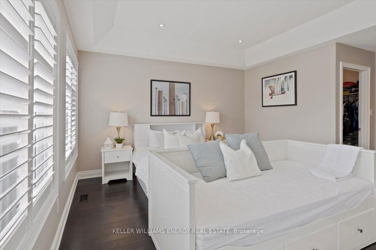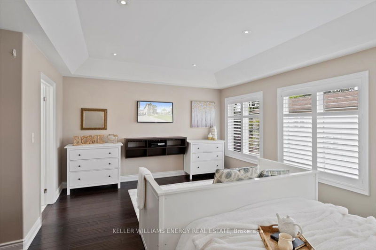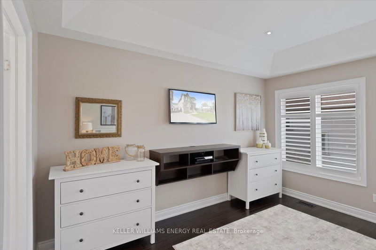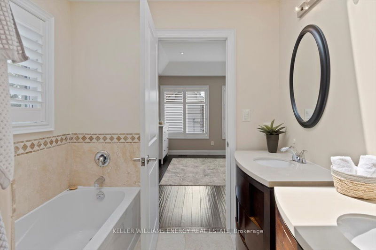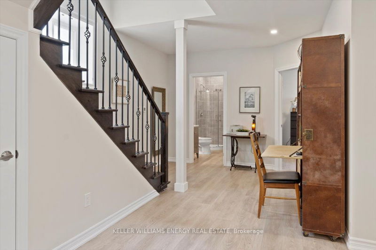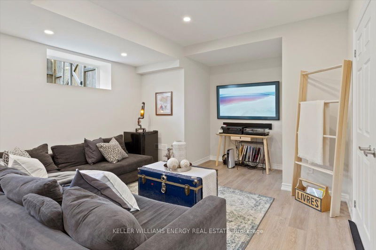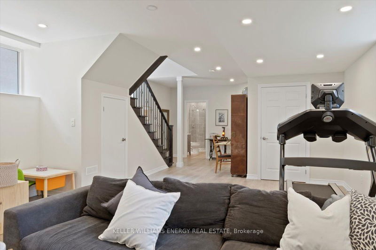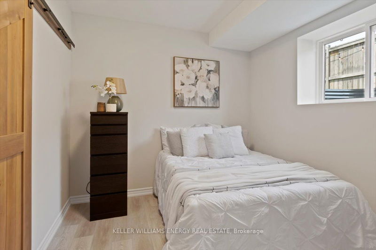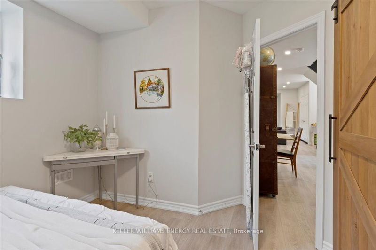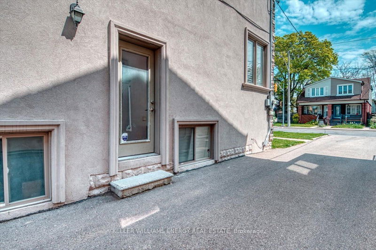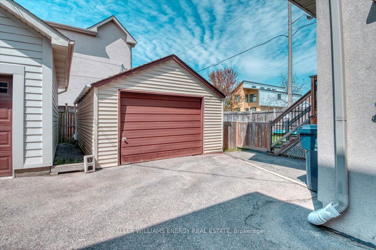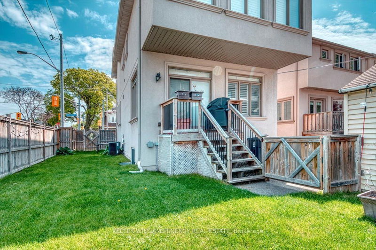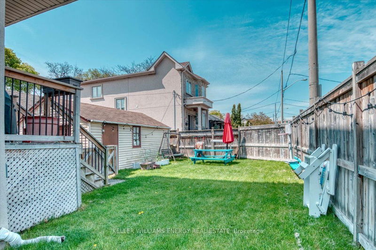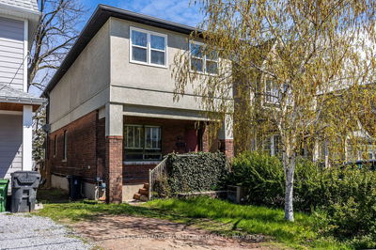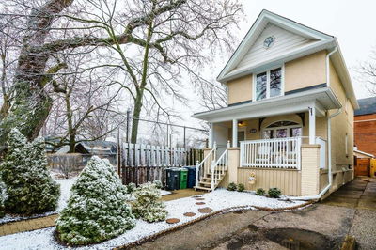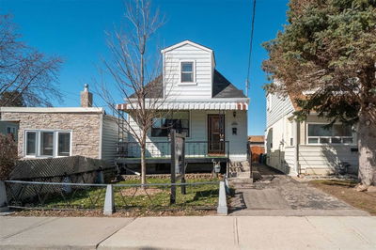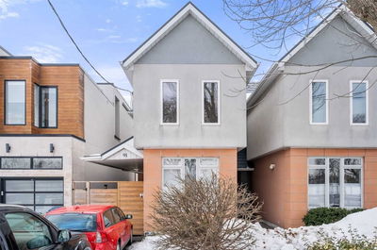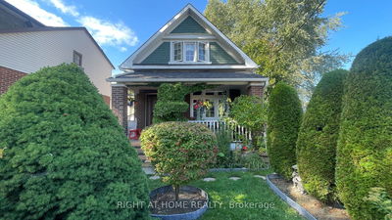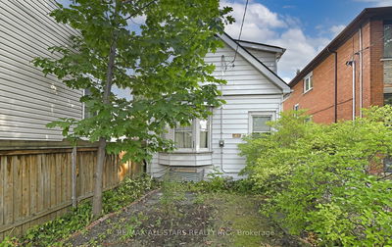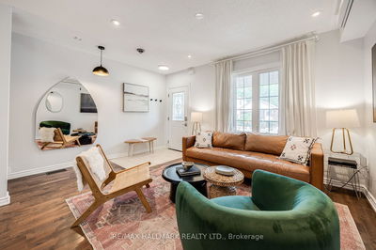Perfectly Located And Gorgeously Finished, This Home Is Sure To Tick All Your Checkboxes. You Will Not Want To Miss Seeing This Home. Experience Natural Light And Space Throughout With Stunning Windows, Skylights And Soaring Ceilings. Your Main Floor Boasts An Open Concept Dining Room, Kitchen And Living Room Complete With A Gas Fireplace. Enjoy Eating In, Or Eating Out In Your Private Backyard With A Convenient Gas Line Hookup For Bbqing Year Round. You Will Love Spending Time In The Downstairs Rec Room With Its Lofty Ceilings, Heated Floors, Workout Space; As Well As A Dedicated Tv Entertainment Space. At The End Of The Day, Head Upstairs To Your Spacious Primary Oasis And Experience Beautiful Sunsets With West Facing Views, Melt The Day Away In Your Deep Tub Or Read A Book In Your Favourite Oversized Chair. The Walkability Of This Location Is Amazing! Just Minutes Walk To The Subway Station Or To The Danforth Where You Will Experience Unique Shops, Cafes, Parks And Restaurants.
Property Features
- Date Listed: Wednesday, May 31, 2023
- Virtual Tour: View Virtual Tour for 176 Glebemount Avenue
- City: Toronto
- Neighborhood: Danforth Village-East York
- Major Intersection: Mortimer And Coxwell
- Full Address: 176 Glebemount Avenue, Toronto, M4C 3S8, Ontario, Canada
- Kitchen: Hardwood Floor, Granite Counter, Centre Island
- Listing Brokerage: Keller Williams Energy Real Estate - Disclaimer: The information contained in this listing has not been verified by Keller Williams Energy Real Estate and should be verified by the buyer.

