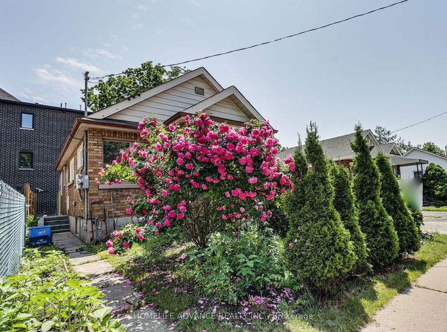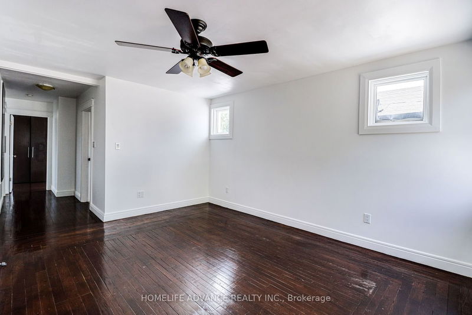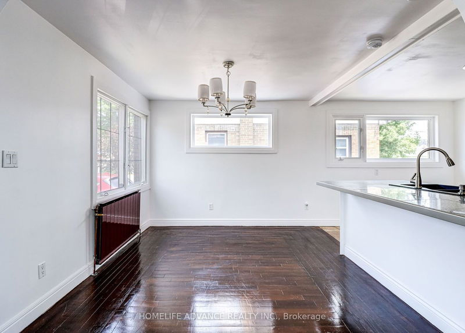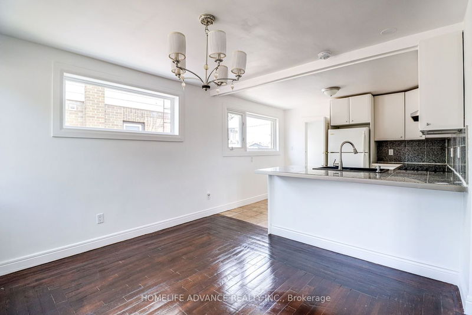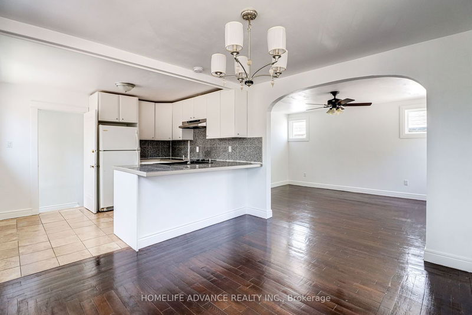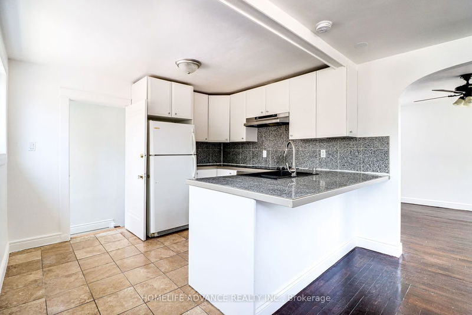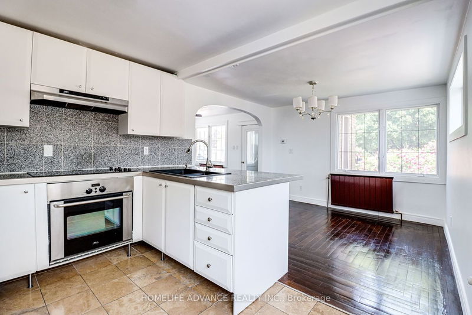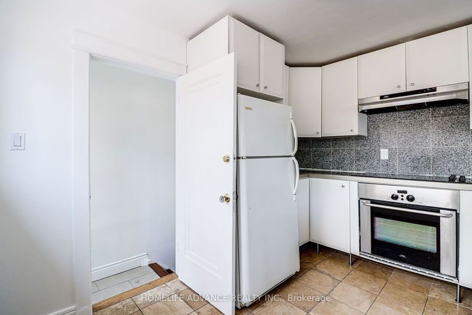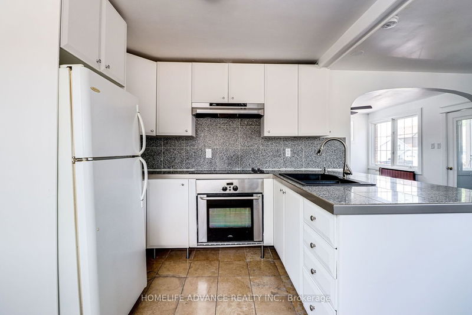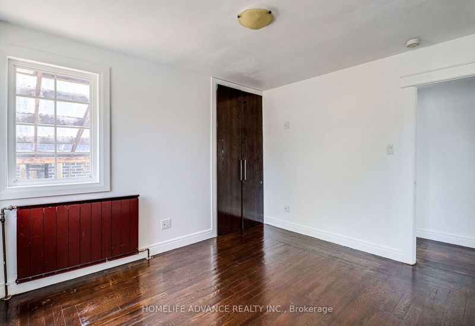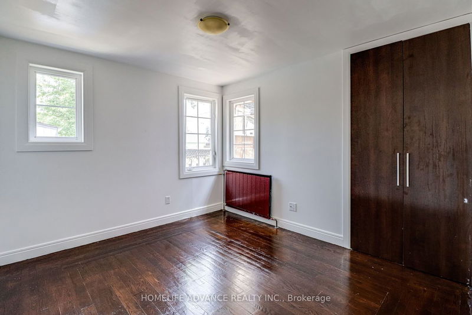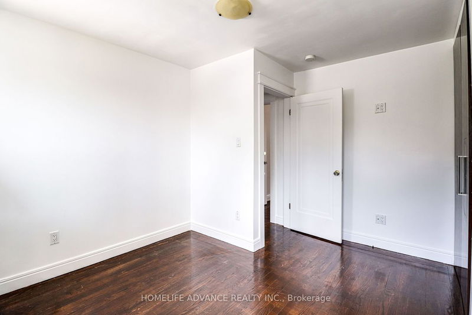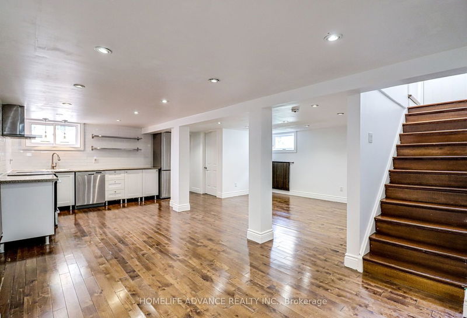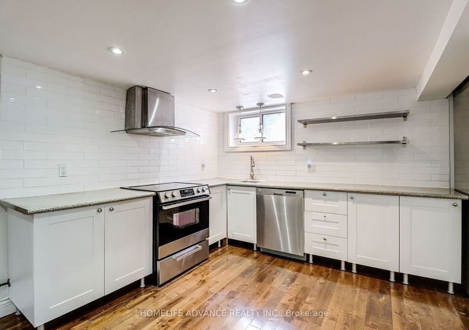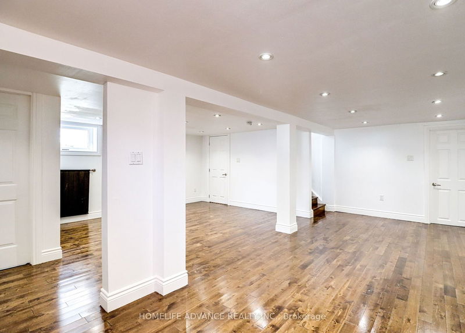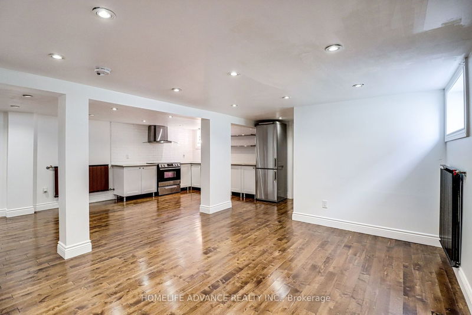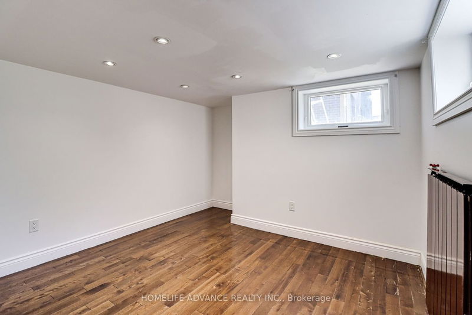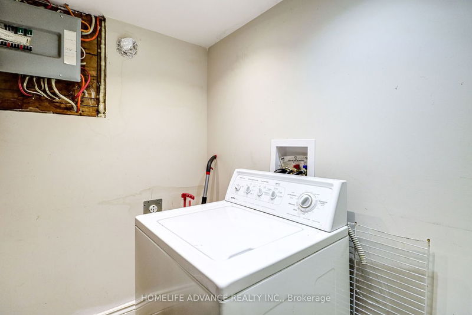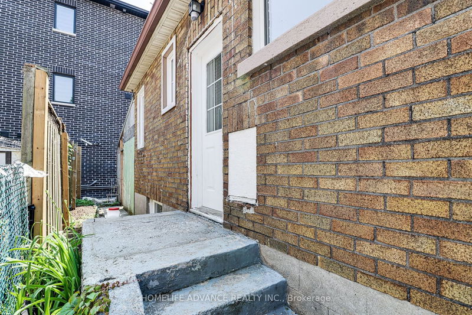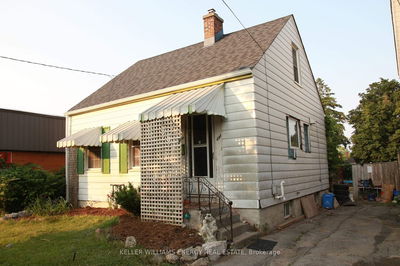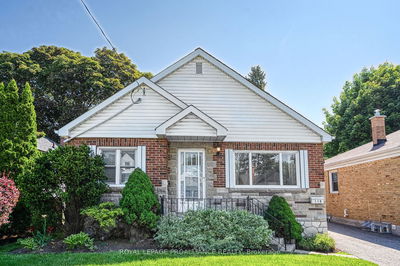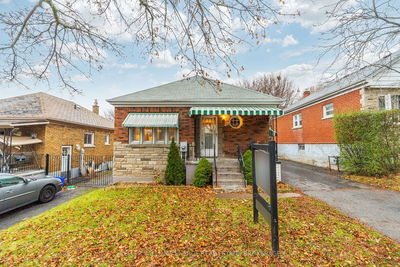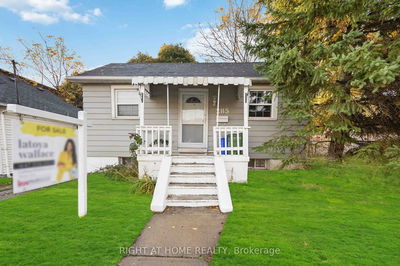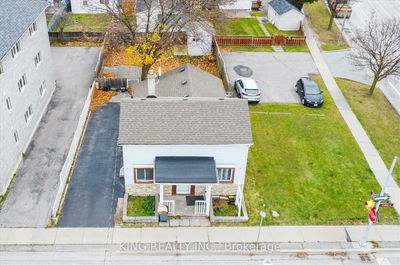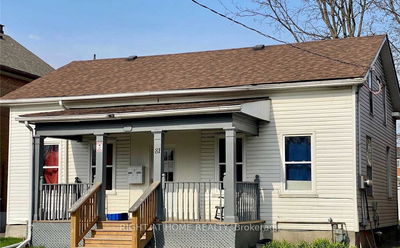Fully detached bungalow in the heart of Oshawa** Excellent for first time home Buyers or investors. Located close to transit, hospital, university Costco and all amenities** Minutes to major highways** Gleaming hardwood floors on main floor and upgraded laminates on basement with pot lights** 2 family sized kitchens and 2X4 bathrooms** 2 separate laundry hook ups** Huge and bright basement apartment with separate side entrance, 2 bedrooms, large open concept living/ dining combined and 4pcs bathroom. Show and sell this beautiful property.
Property Features
- Date Listed: Tuesday, June 06, 2023
- Virtual Tour: View Virtual Tour for 37 Elgin Street W
- City: Oshawa
- Neighborhood: O'Neill
- Major Intersection: Simcoe And Adelaide
- Full Address: 37 Elgin Street W, Oshawa, L1G 1S3, Ontario, Canada
- Living Room: Hardwood Floor, Open Concept, Picture Window
- Kitchen: Ceramic Floor, Breakfast Bar, Modern Kitchen
- Kitchen: Laminate, Stainless Steel Appl, Family Size Kitchen
- Listing Brokerage: Homelife Advance Realty Inc. - Disclaimer: The information contained in this listing has not been verified by Homelife Advance Realty Inc. and should be verified by the buyer.


