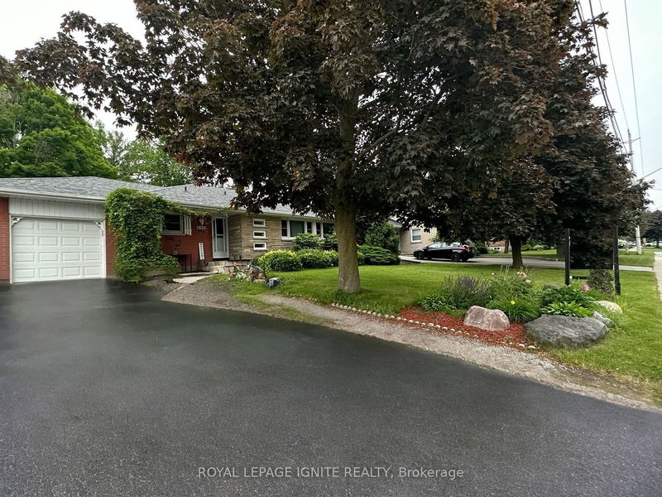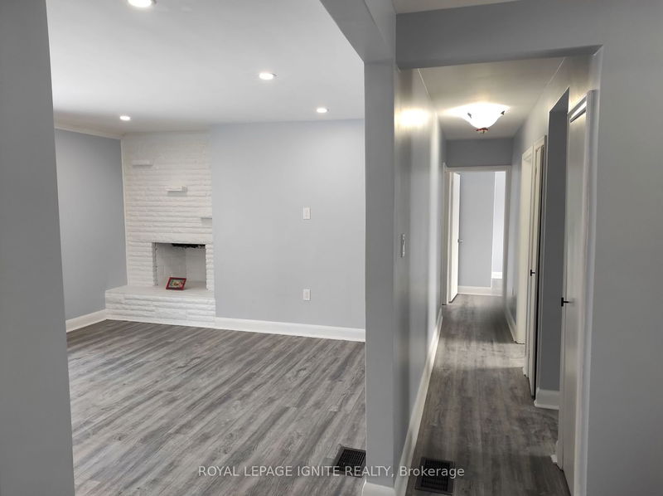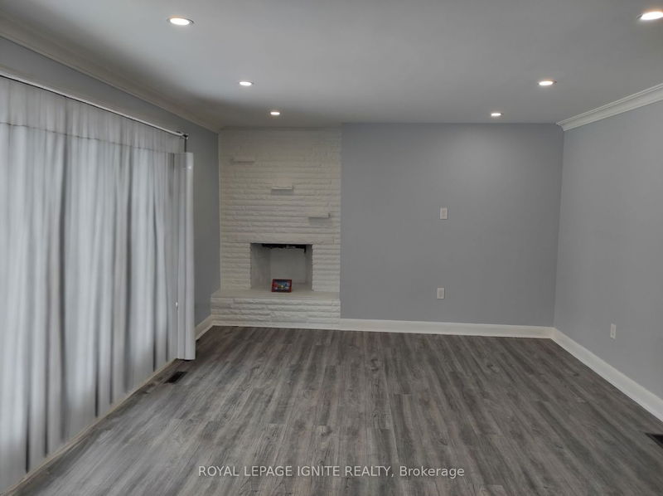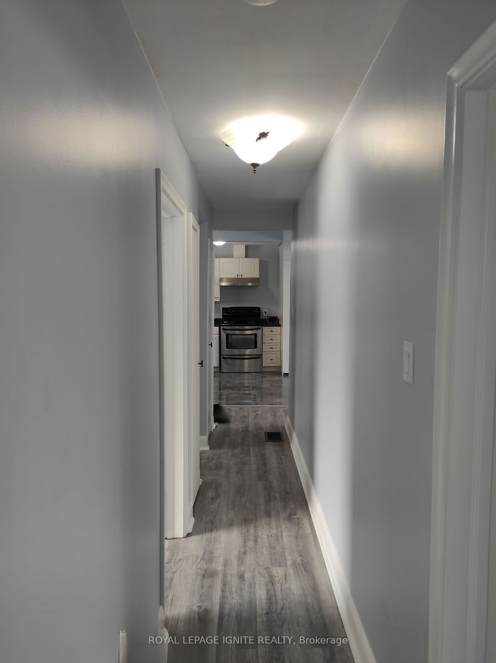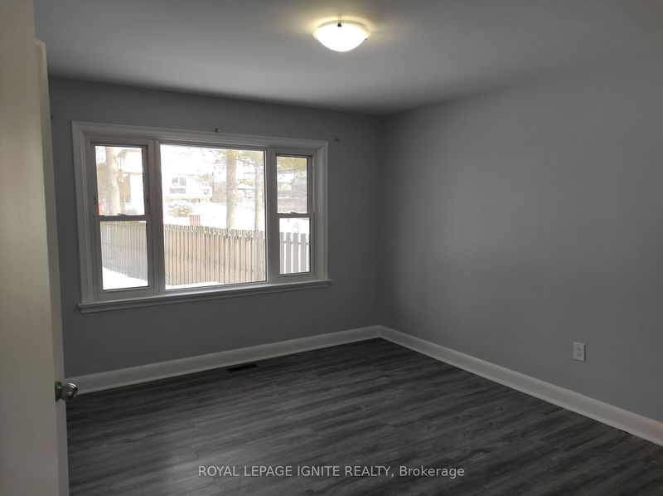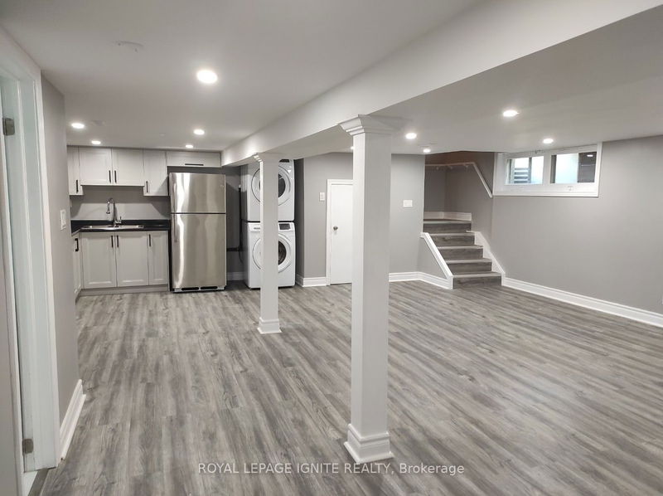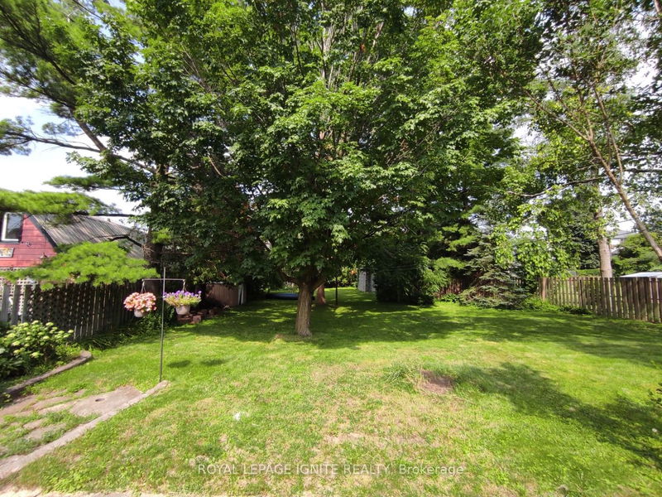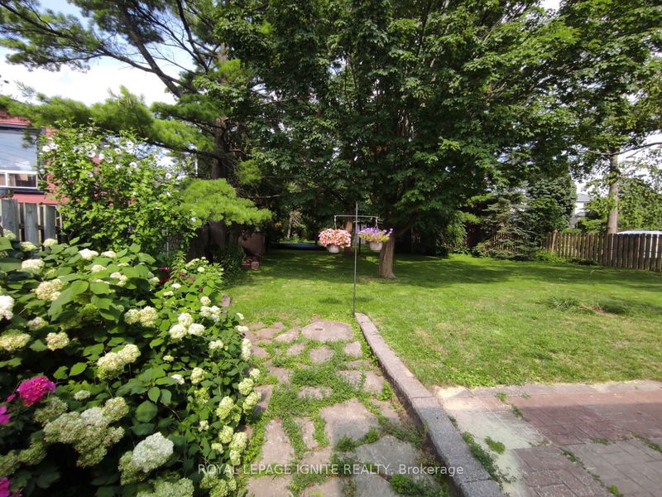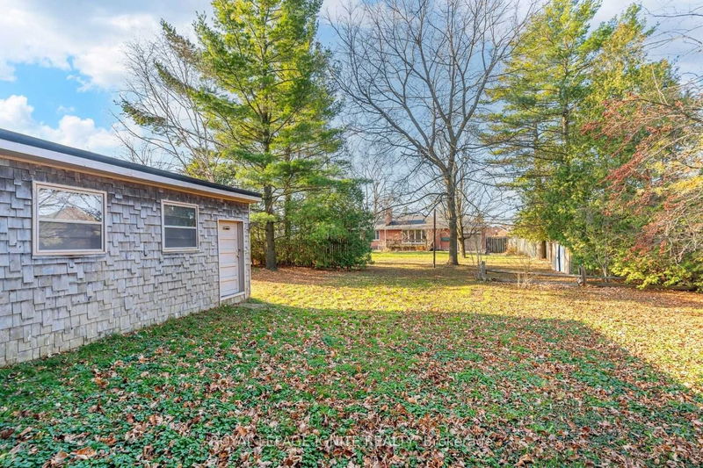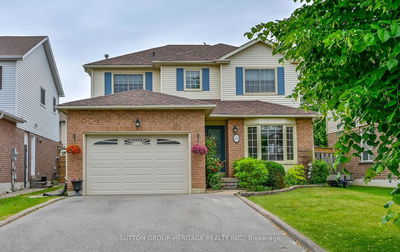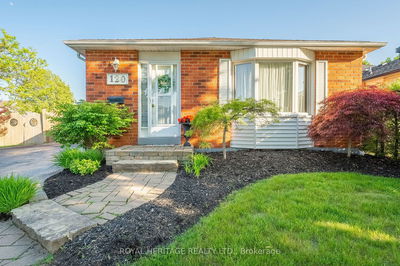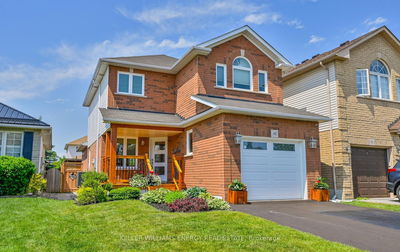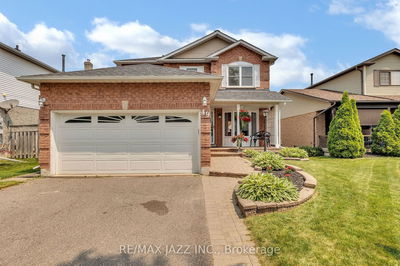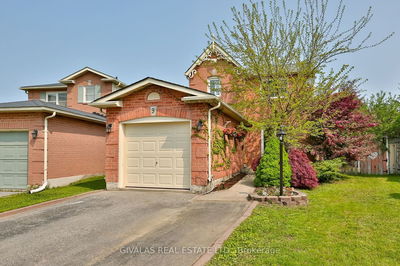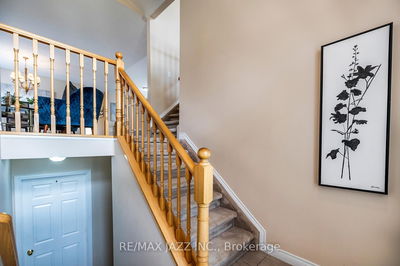Amazing Spacious Renovated Bungalow. This Expansive Home Is Situated On A Private, Park-Like Lot, Offering Ample Space For Outdoor Activities. Large Lot Able To Accommodate A Pool. As You Step Inside, You'll Find An Inviting Open Concept Eat-In Kitchen, Perfect For Enjoying Meals With Family And Friends. The Kitchen Features Porcelain Floors, Adding A Luxury Touch To The Space. Large Windows Throughout The House Provide Abundant Natural Light And Offer Delightful Views Of The Yard. The Bungalow Also Boasts A Finished Basement With A Separate Unit With Two Bedrooms, A Bath Room And Kitchen. Great Income Unit. Another Feature Is The Drivethru Garage, Allowing Convenient Access From Both Ends. Additionally, There Is A Spacious Workshop Located At The Back Of The Property, Providing An Excellent Space For Various Projects Or Hobbies. Property Is Located In Desirable Neighborhood, Close To Hwy 401/418/407, Go Station, Restaurants, Shopping, Grocery Stores Etc.
Property Features
- Date Listed: Friday, June 16, 2023
- City: Clarington
- Neighborhood: Courtice
- Major Intersection: Hwy 2/Prestonvale
- Full Address: 2659 Prestonvale Road, Clarington, L1E 2R9, Ontario, Canada
- Living Room: Hardwood Floor, Crown Moulding, Fireplace
- Kitchen: Porcelain Floor, O/Looks Living, Stainless Steel Appl
- Living Room: Vinyl Floor
- Kitchen: Vinyl Floor
- Listing Brokerage: Royal Lepage Ignite Realty - Disclaimer: The information contained in this listing has not been verified by Royal Lepage Ignite Realty and should be verified by the buyer.

