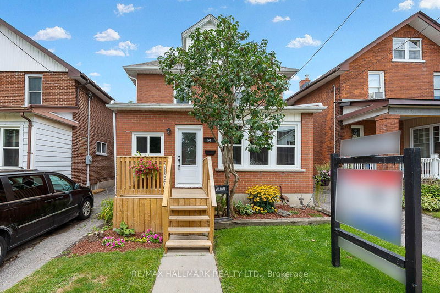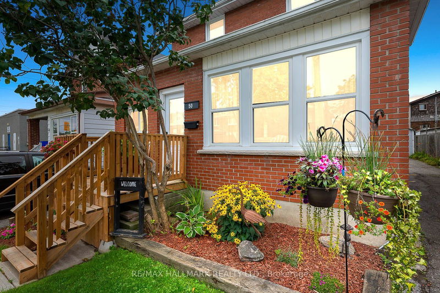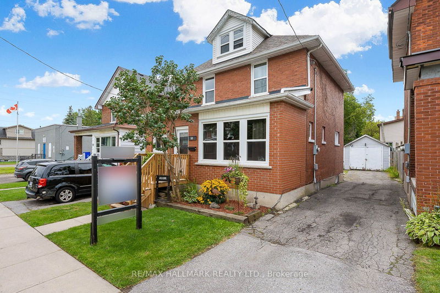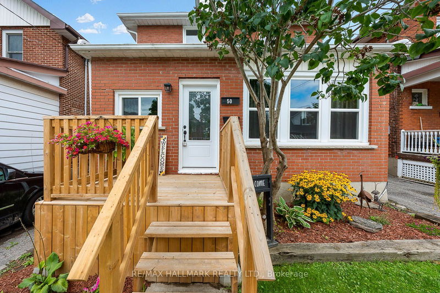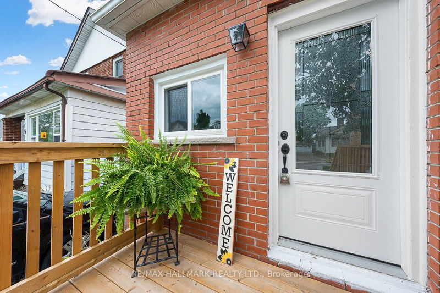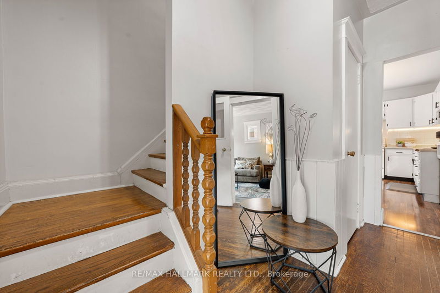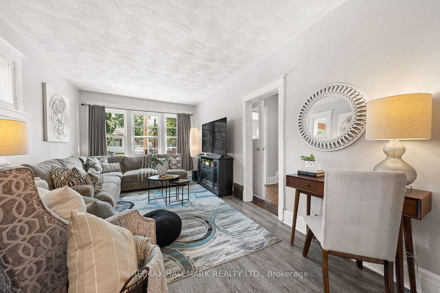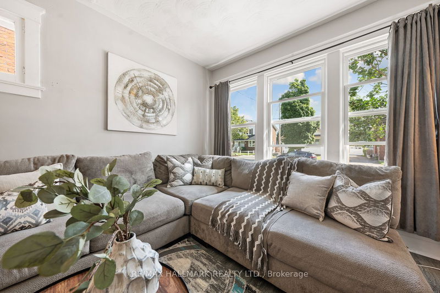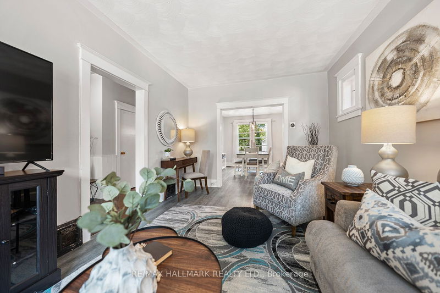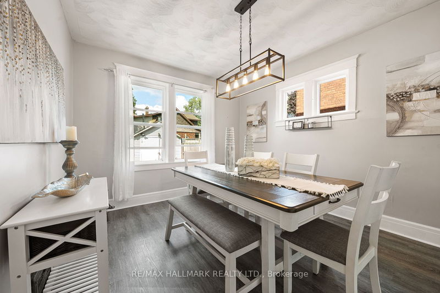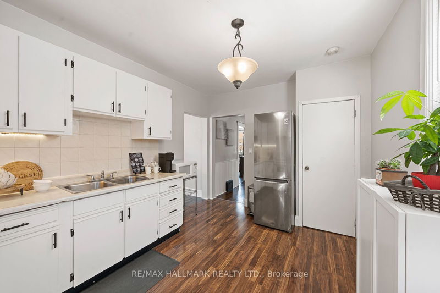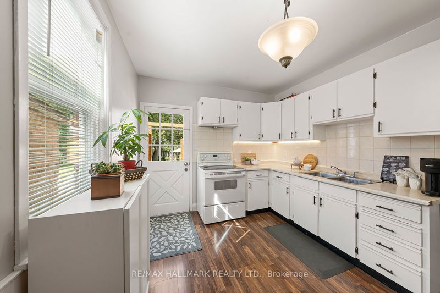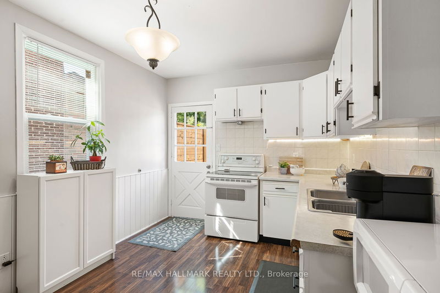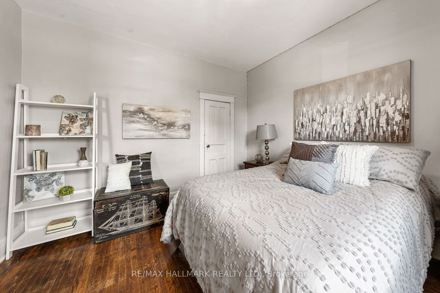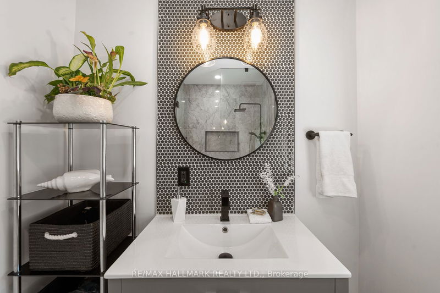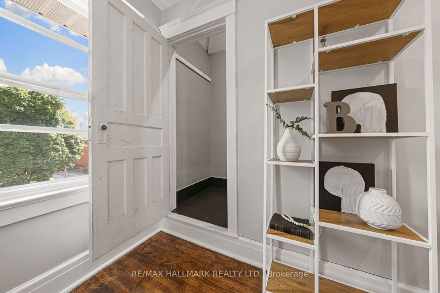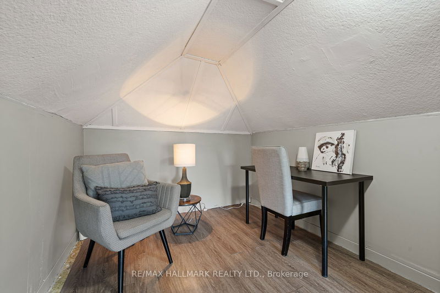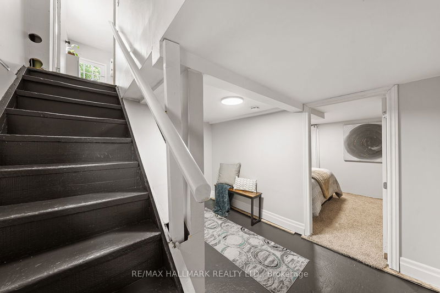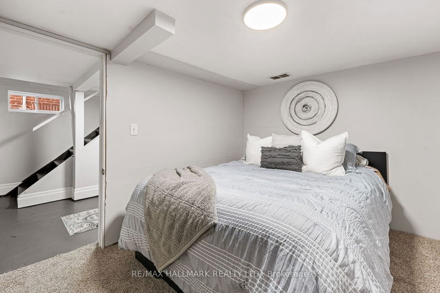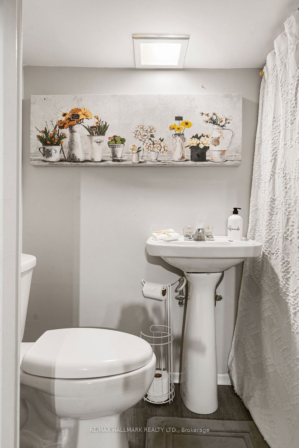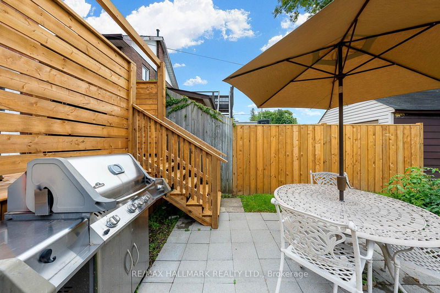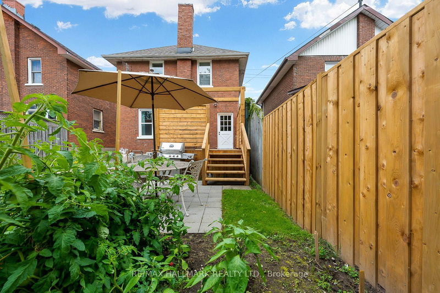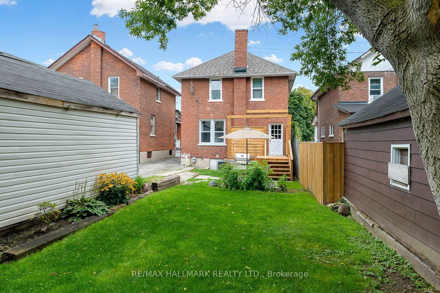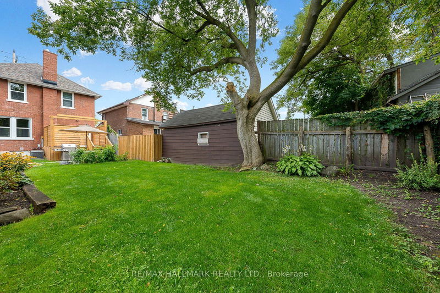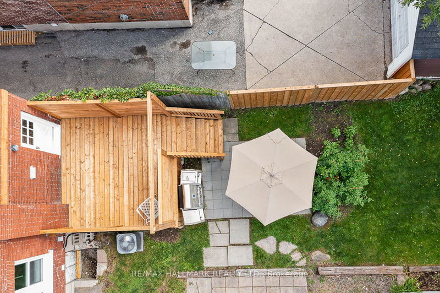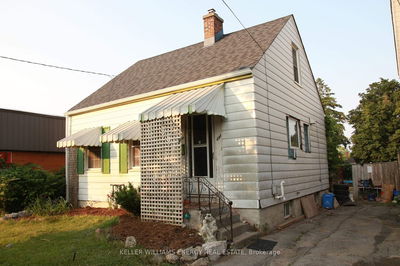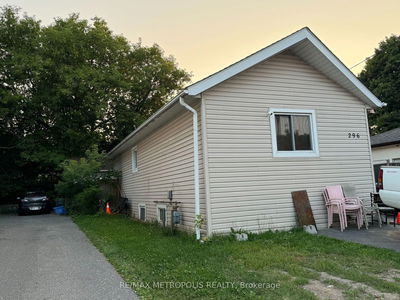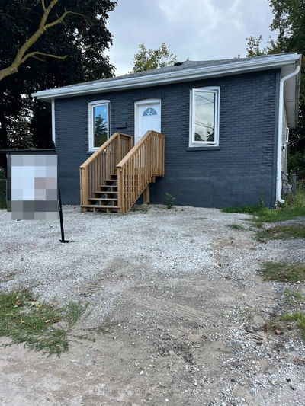Welcome to 50 Oshawa Blvd N., Oshawa! This inviting, 2 1/2 storey, century home has been updated and renovated, while offering new front ('22) and rear ('23) decks, the latter overlooks the private backyard with new flower bed and patio ('21) plus a garden shed. Ideally and centrally located within a quiet neighbourhood, walking distance to the Costco complex which offers an abundance of amenities. The main level of the home has a functional layout with spacious foyer to welcome you and your guests, a Livingroom which flows into the dining room, and a well laid out kitchen which walks out to the new private deck. The second storey offers a fully renovated, sleek & modern 4 pc bath! The Primary of the 2 bedrooms on this level features a spacious walk in closet! The 3rd storey a 1/2 level can be used as a 3rd bdrm, yoga space or office nook! The partially finished basement offers opportunities for a bonus bdrm or office space, a 3 pc bath, & utility room! Quick commute to either 401 or
Property Features
- Date Listed: Tuesday, September 05, 2023
- Virtual Tour: View Virtual Tour for 50 Oshawa Boulevard N
- City: Oshawa
- Neighborhood: O'Neill
- Full Address: 50 Oshawa Boulevard N, Oshawa, L1G 5S2, Ontario, Canada
- Living Room: Large Window, East View, Vinyl Floor
- Kitchen: Double Sink, W/O To Deck, Laminate
- Listing Brokerage: Re/Max Hallmark Realty Ltd. - Disclaimer: The information contained in this listing has not been verified by Re/Max Hallmark Realty Ltd. and should be verified by the buyer.

