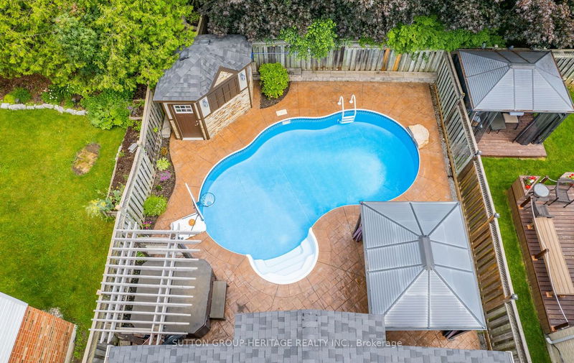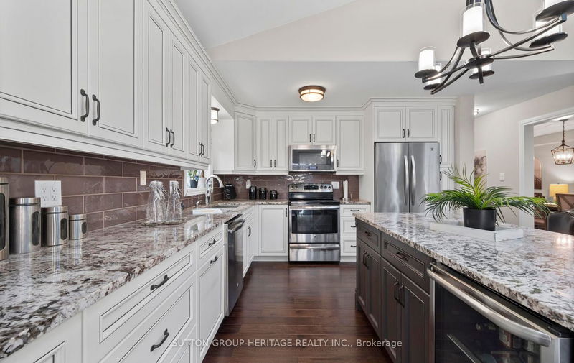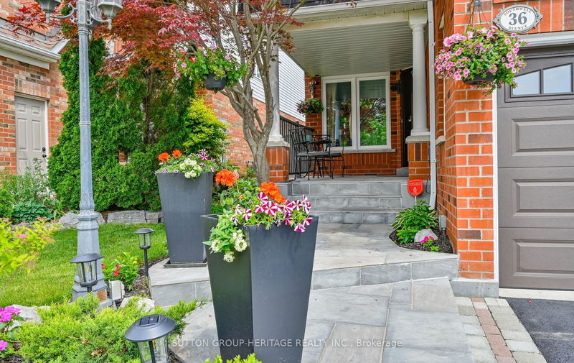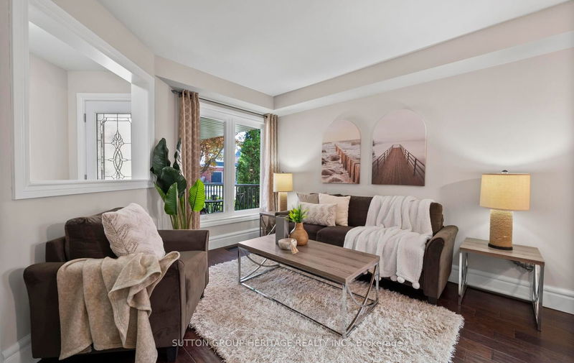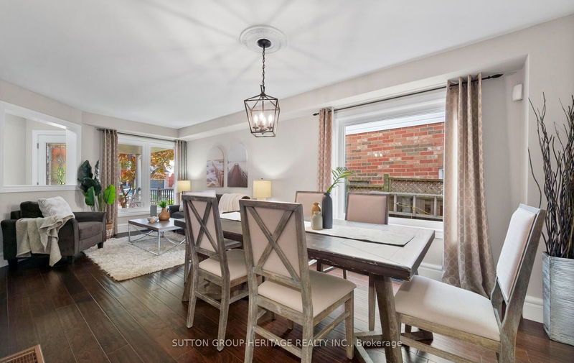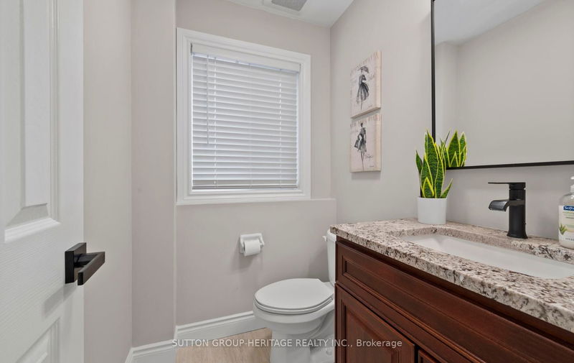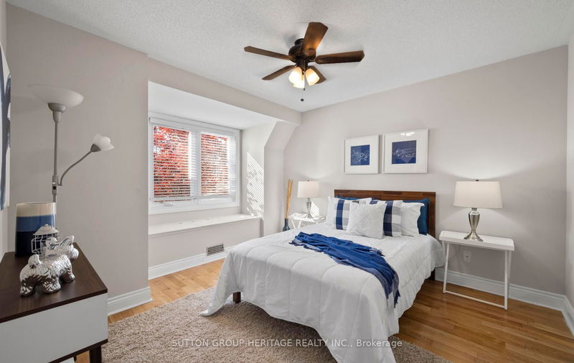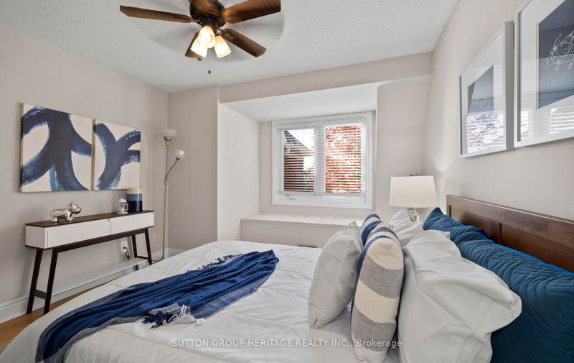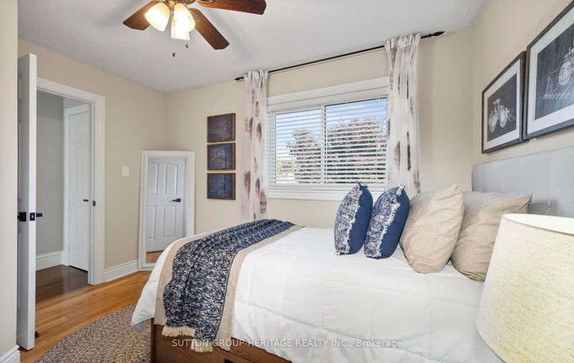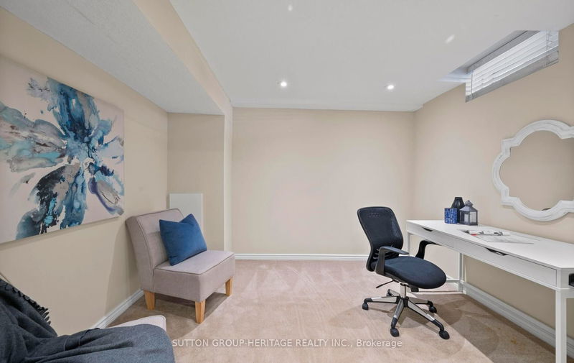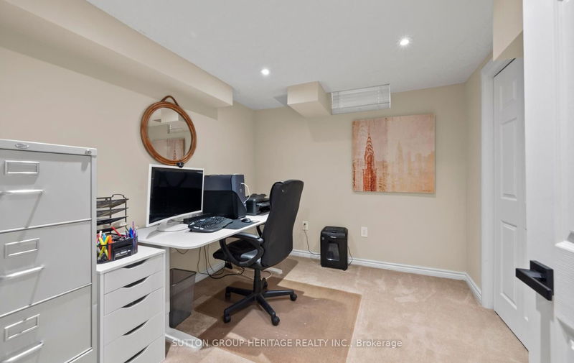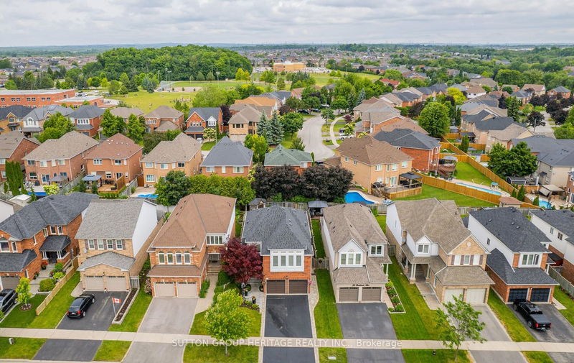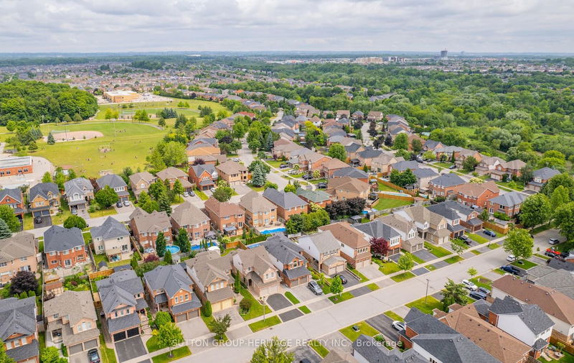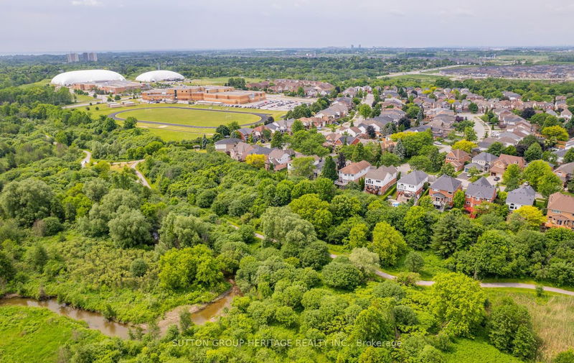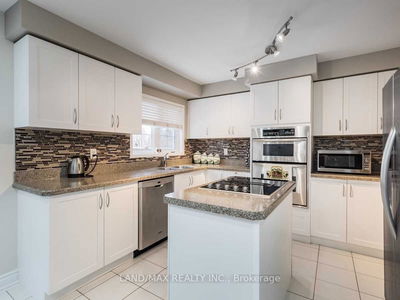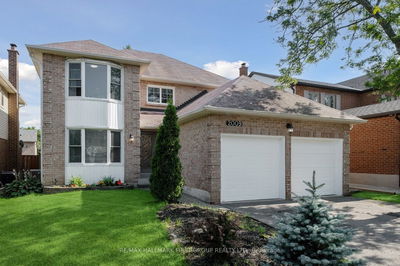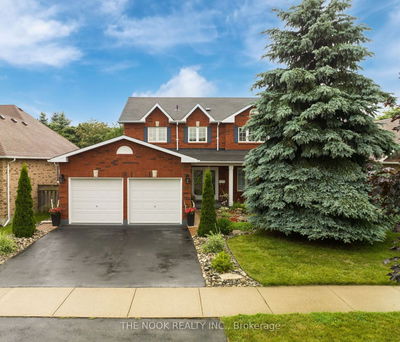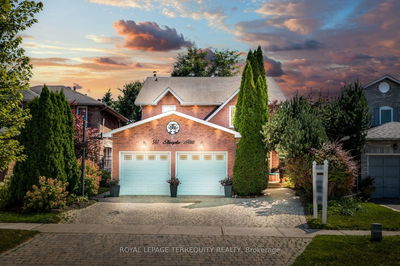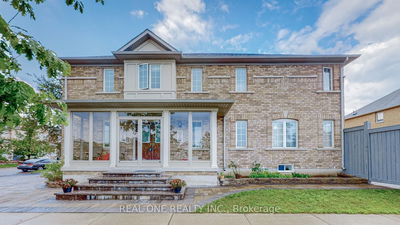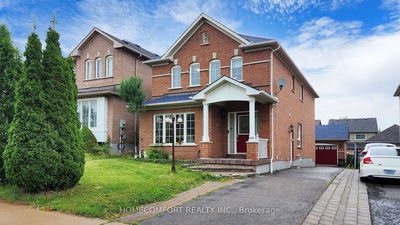***Welcome to Williamsburg-Whitby's Finest Neighbourhood!*** Walking distance to five great schools and parks! This home has been extensively renovated and updated! Kitchen(2016), Hardwood Floors(2016), Furnace(2016), Roof Shingles(2013), Skylights(2017), Hot Tub(2017), Landscaping(2019), Powder room(2019), Driveway(2020), All new windows throughout(2020), Vinyl siding(2021), Primary Bath(2022), Main Bath(2022, Pump/Filter(2022), Washer/Dryer(2022), Update light fixtures(2023), Painted throughout(2023), Air Conditioner(2023) Everything has been updated and ready to move in. Lovely backyard for entertaining with hot tub, pool and Gazebo! Fully finished basement with 2 bedrooms and gas fireplace! This home is spectacular and ready to move in! Don't miss your chance to move into a premier neighbourhood in a fantastic school district! Shows very well !
Property Features
- Date Listed: Wednesday, September 20, 2023
- Virtual Tour: View Virtual Tour for 36 Southwell Avenue
- City: Whitby
- Neighborhood: Williamsburg
- Major Intersection: Rossland/Country Lane
- Full Address: 36 Southwell Avenue, Whitby, L1P 1N4, Ontario, Canada
- Living Room: Hardwood Floor, Combined W/Dining, Large Window
- Family Room: Hardwood Floor, Gas Fireplace, Vaulted Ceiling
- Kitchen: Granite Counter, Centre Island, Stainless Steel Appl
- Listing Brokerage: Sutton Group-Heritage Realty Inc. - Disclaimer: The information contained in this listing has not been verified by Sutton Group-Heritage Realty Inc. and should be verified by the buyer.


