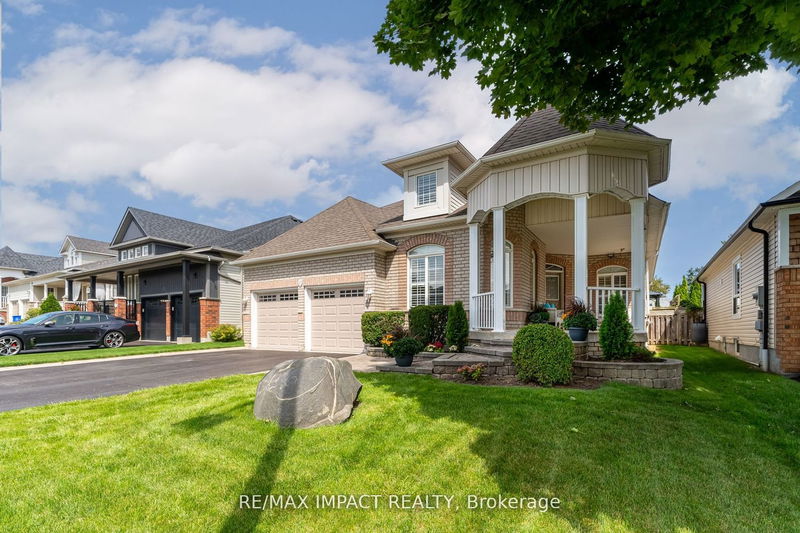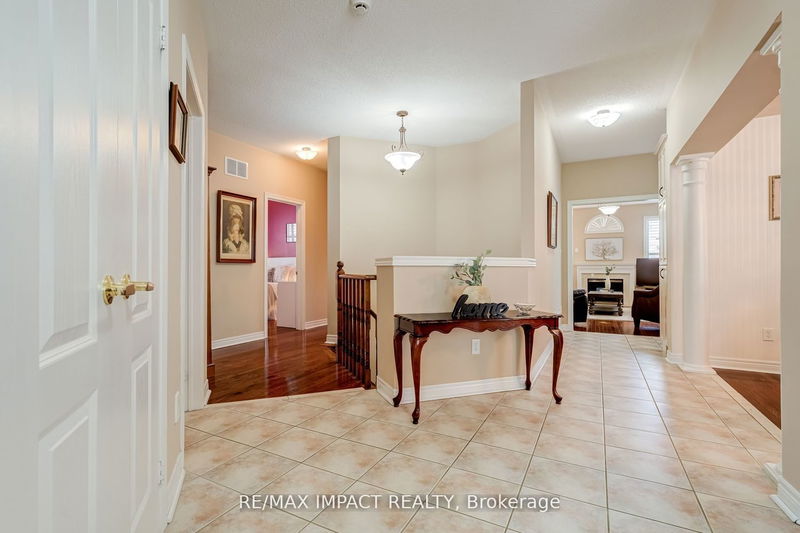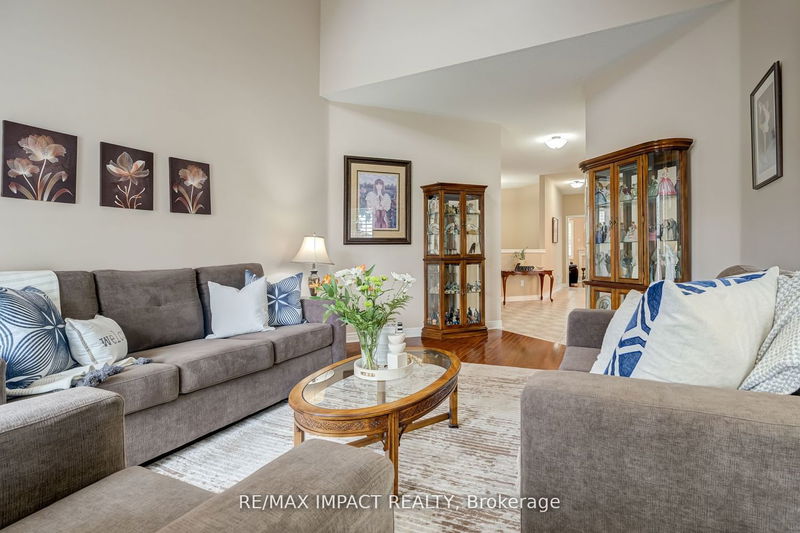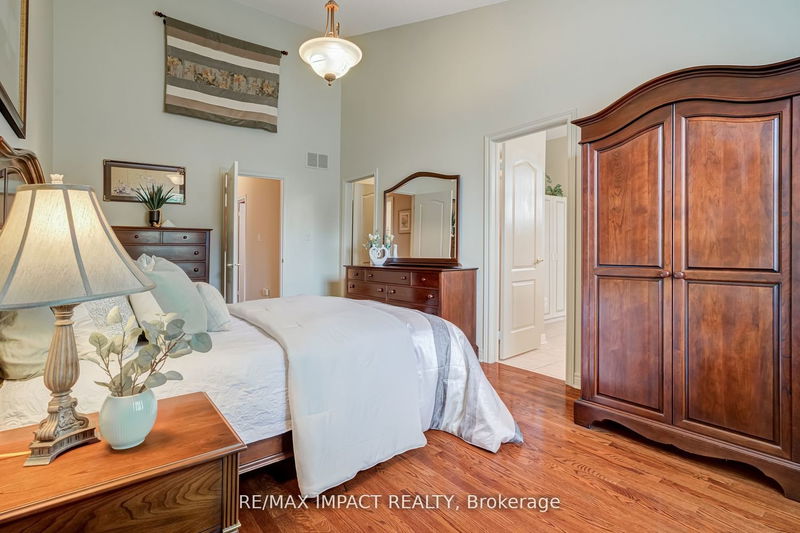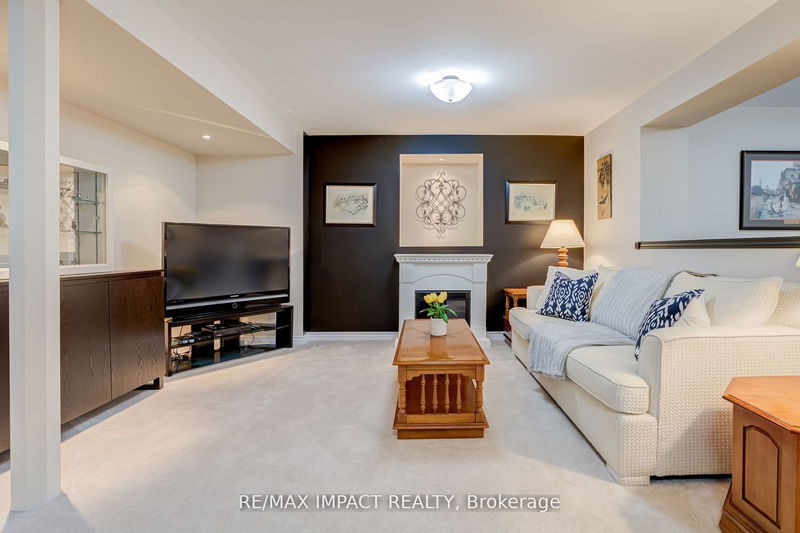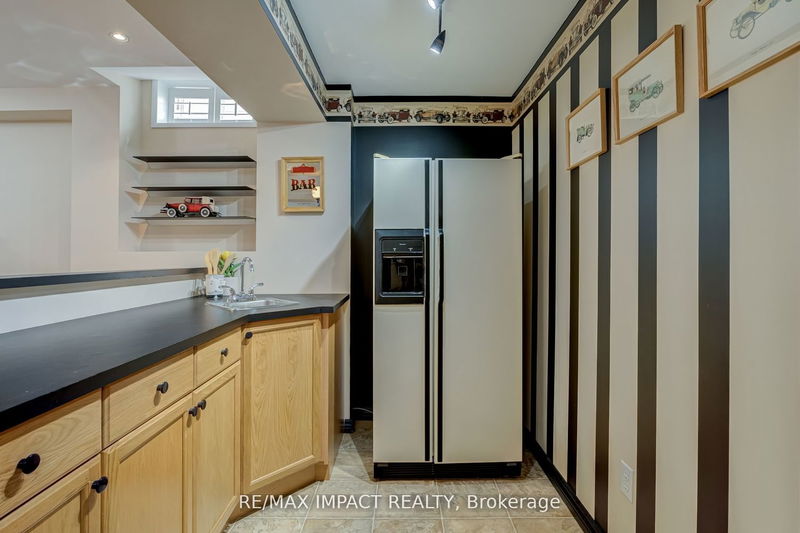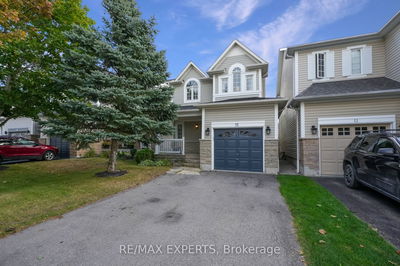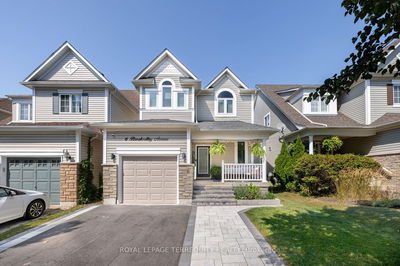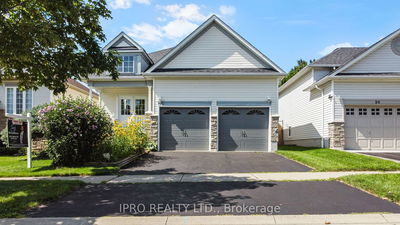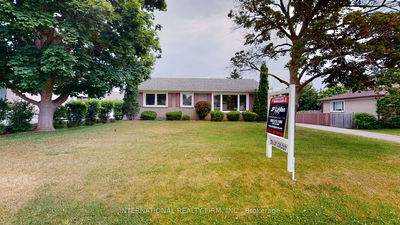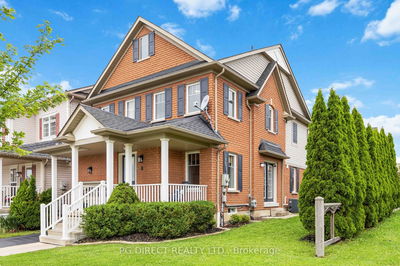*Elegantly Appointed Fernbrook Bungalow W/Almost 4000sf Of Living Space On A Premium 50' Wide Lot In A Highly Sought After Brooklin Community *Sun-Filled Open Concept Design W/Formal Living Rm & Separate Dining Rm, Gourmet Kitchen & Brkfst Area W/Granite Counters Open To The Family Rm Separated By Columned Half Walls & Featuring A Cozy Gas F/P *3 Well Appointed Mnflr Bdrms With The Primary Retreat Offering A 4-Pc Ensuite & Walk-In Closet *Convenient Mnflr Ldry & Garage Access *The Living Area Extends Outdoors Onto The Rear Deck W/Gazebo Plus A Huge Front Verandah For Spending Time W/Family & Friends *The Lower Level Is Pretty Much Finished W/Huge Rec Room Complete W/Wet Bar, 4th Bdrm, Office, 4-Pc & Lots Of Storage *Thru-Out The Home There Is Extensive Hdwd & Ceramic Floors, Soaring Vaulted Ceilings & Wood Plantation Shutters *Located Within Steps Of Vipond Park, Quaint Brooklin Shops, Restaurants, Grocery Stores, Schools, Rec Centre, 407 For Commuters & More!
Property Features
- Date Listed: Wednesday, September 20, 2023
- Virtual Tour: View Virtual Tour for 29 Kimberly Drive
- City: Whitby
- Neighborhood: Brooklin
- Major Intersection: Ferguson/Vipond/Kimberly
- Full Address: 29 Kimberly Drive, Whitby, L1M 1K5, Ontario, Canada
- Kitchen: Granite Counter, B/I Appliances, W/O To Deck
- Family Room: Gas Fireplace, Vaulted Ceiling, Hardwood Floor
- Living Room: California Shutters, Vaulted Ceiling, Hardwood Floor
- Listing Brokerage: Re/Max Impact Realty - Disclaimer: The information contained in this listing has not been verified by Re/Max Impact Realty and should be verified by the buyer.


