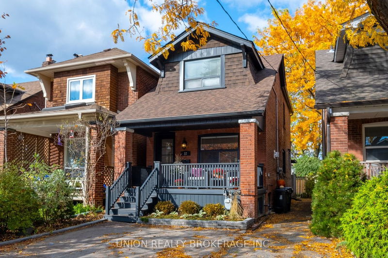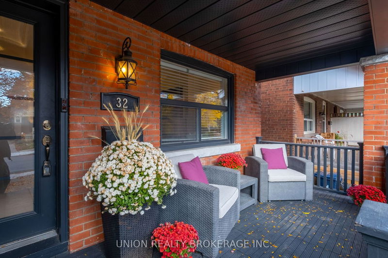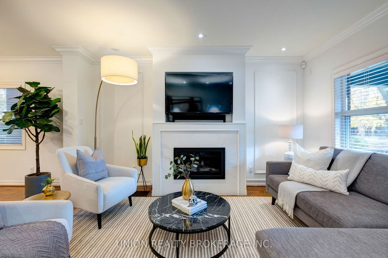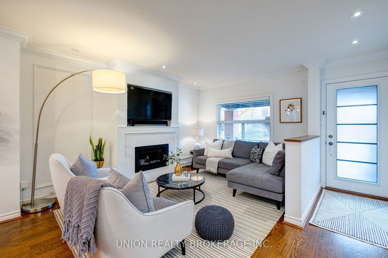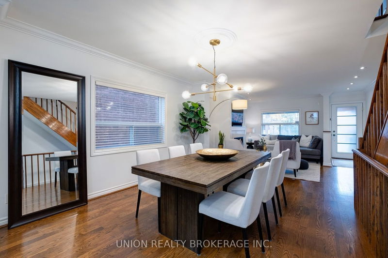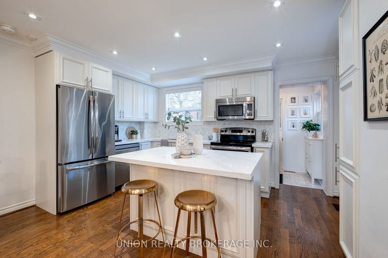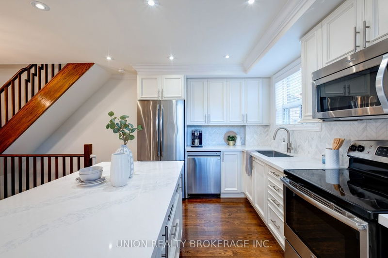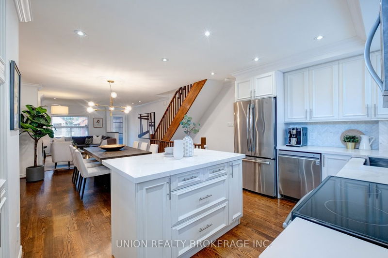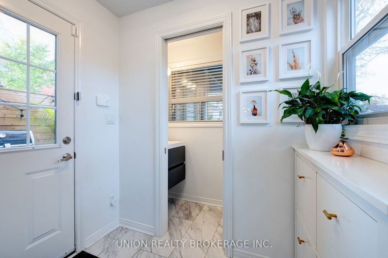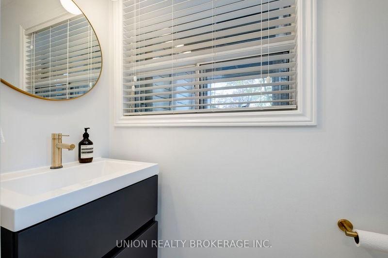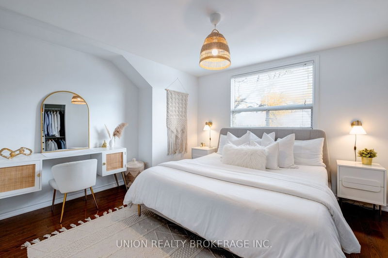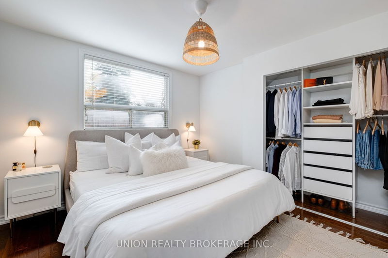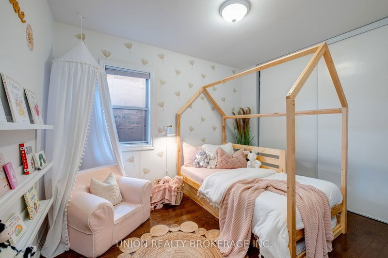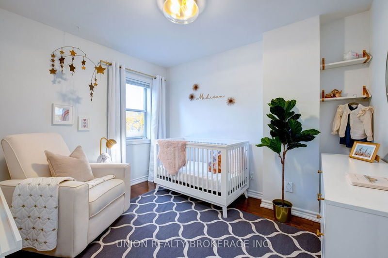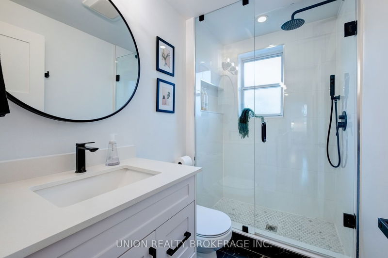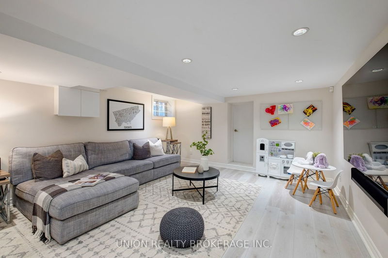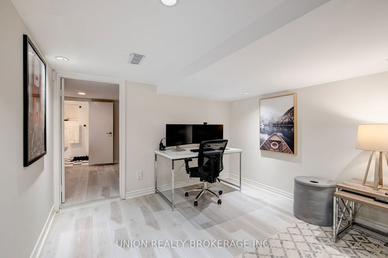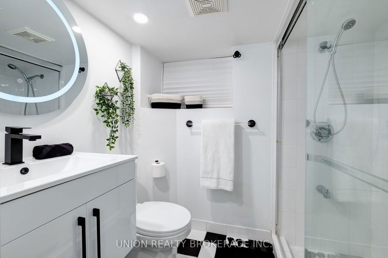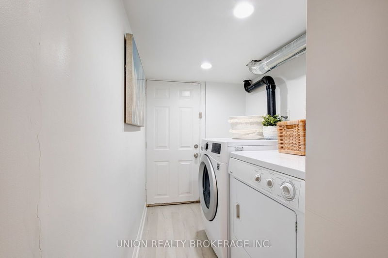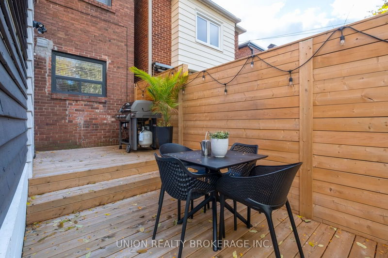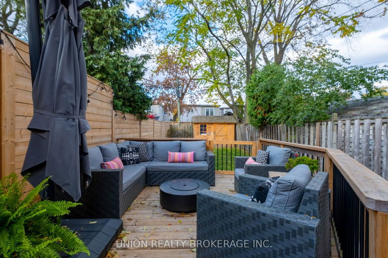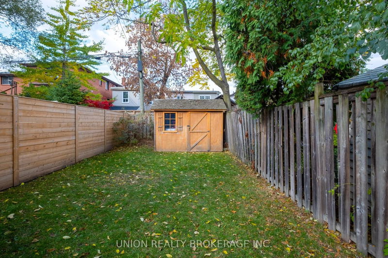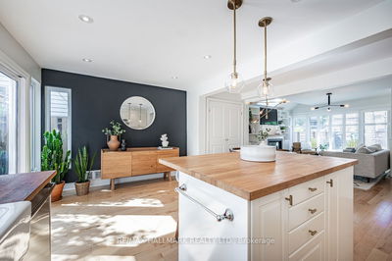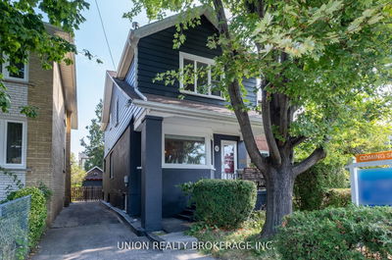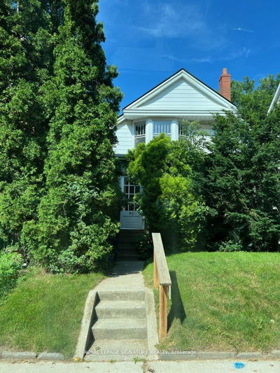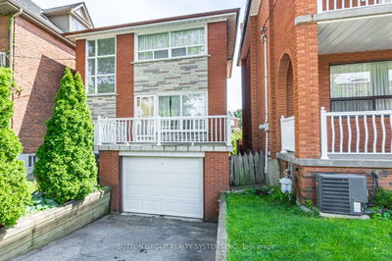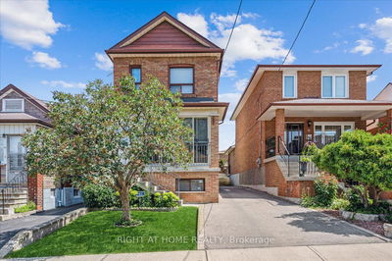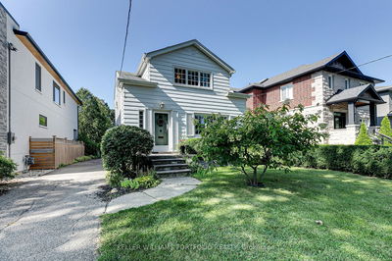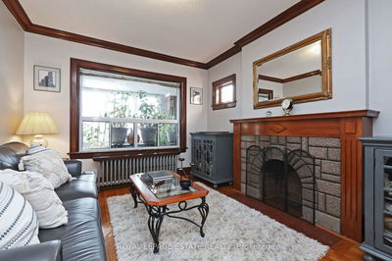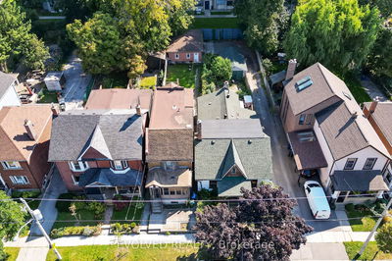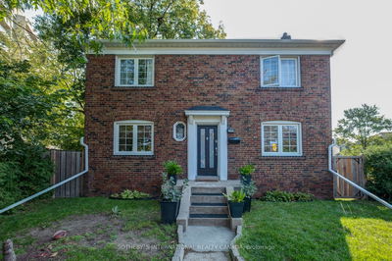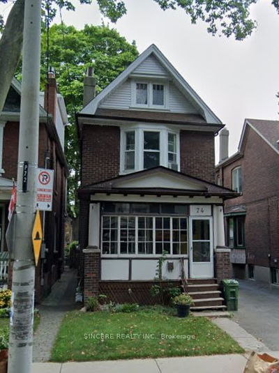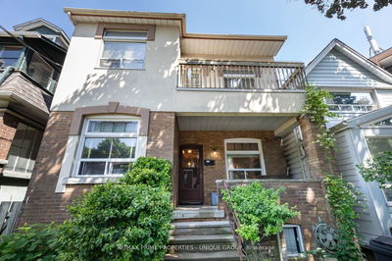A tasteful renovation with form and function in mind. This 3 bedroom boasts a sophisticated open concept floor plan with a large south-facing window, pot lights, upgraded light fixtures and the addition of a main floor powder room and gas fireplace with quartz mantle in 2020. A gorgeous kitchen renovation with center island, quartz countertops, marble backsplash and stainless steel appliances - perfect for entertaining with walk-out to large back deck and fully fenced backyard in 2021. The Second floor features a generous primary bedroom with large closet, and a remodelled bathroom in 2020. Finished basement and rec room with upgraded 3 pc. bathroom, laundry and separate entrance with In-law/basement suite potential. Legal Front Yard Parking. Convenient access to public transit, the DVP and the Don River Valley Park trail connects the neighbourhood to nature and green space. Enjoy nearby shopping, cafes and restaurants. Stroll to the Danforth and Broadview Subway Station.
Property Features
- Date Listed: Wednesday, November 01, 2023
- Virtual Tour: View Virtual Tour for 32 Mortimer Avenue
- City: Toronto
- Neighborhood: Broadview North
- Full Address: 32 Mortimer Avenue, Toronto, M4K 1Z8, Ontario, Canada
- Living Room: Hardwood Floor, Pot Lights, Fireplace
- Kitchen: Hardwood Floor, Renovated, Quartz Counter
- Listing Brokerage: Union Realty Brokerage Inc. - Disclaimer: The information contained in this listing has not been verified by Union Realty Brokerage Inc. and should be verified by the buyer.

