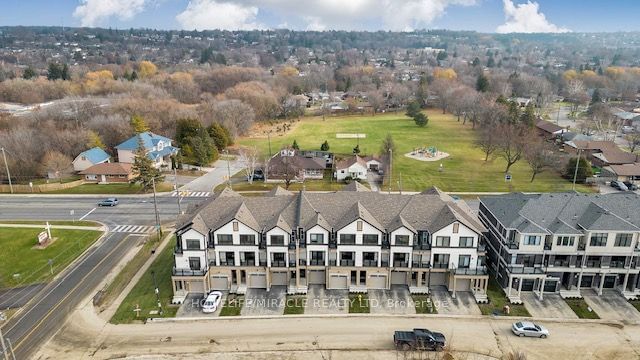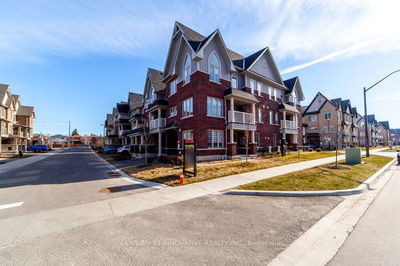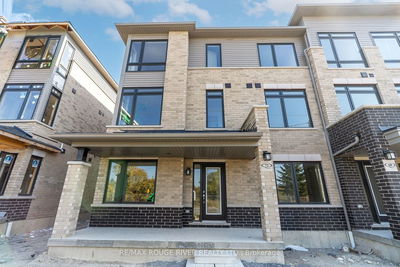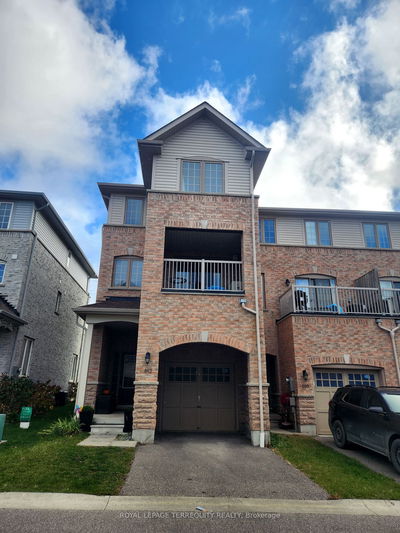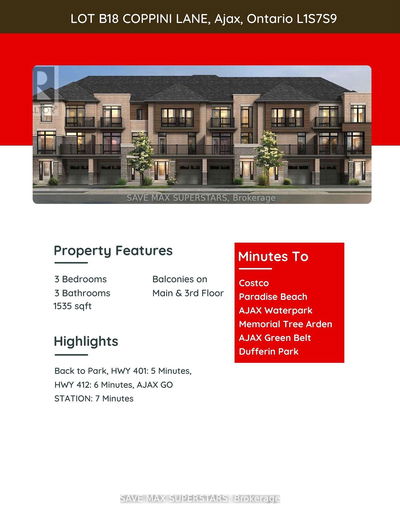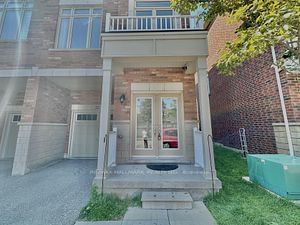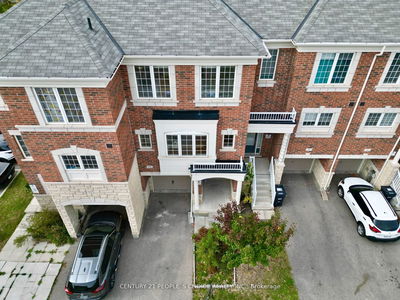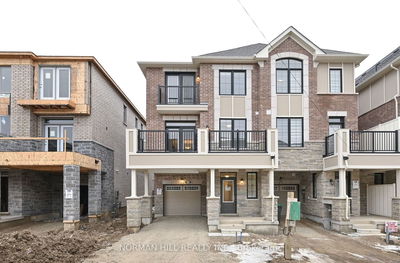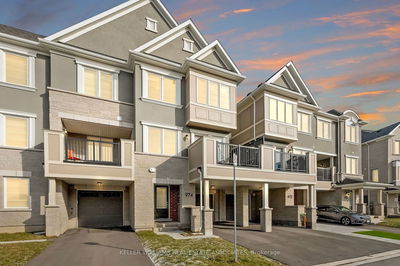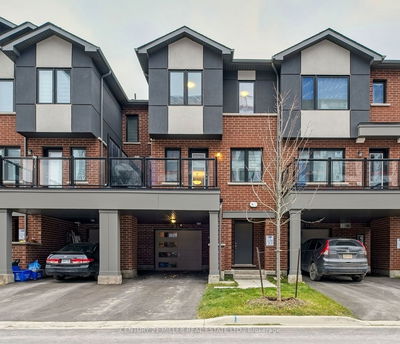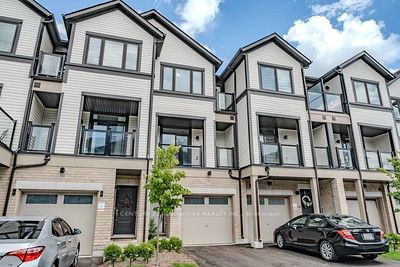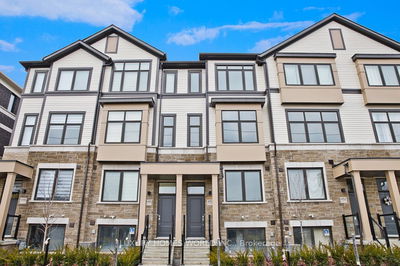Newly Built and never lived-in 3 story freehold townhouse. This property offer a bright and spacious layout consisting of 3 bed ,3 bath and 2 balconies. First level features access to garage, double side entrance and a large family room with a large window. The Second level features a greet room and open concept kitchen/Dinning and a beautiful walk-Out balcony. The third level features the primary bedroom with an ungraded 3PC ensuite washroom, the 2nd bedroom with large closet, and the 3rd bedroom has a walkout balcony and walk-in closet. There is another upgraded 3 pieces washroom on this floor and laudry is also conveniently located on this floor! This house is located in a high demand neighbourhood of Donevan. It is close to new schools, parks, shopping mall, place of worship, and golf course. Public Transit, Oshawa GO Station and HIGHWAY 401 are just minutes away!!
Property Features
- Date Listed: Tuesday, December 19, 2023
- City: Oshawa
- Neighborhood: Donevan
- Major Intersection: Harmony Rd S & Taylor Ave
- Full Address: 458 Okanagan Path, Oshawa, L1H 0B1, Ontario, Canada
- Family Room: Hardwood Floor, Step-Up, Window
- Kitchen: Hardwood Floor, Granite Counter, Combined W/Dining
- Listing Brokerage: Homelife/Miracle Realty Ltd - Disclaimer: The information contained in this listing has not been verified by Homelife/Miracle Realty Ltd and should be verified by the buyer.
















