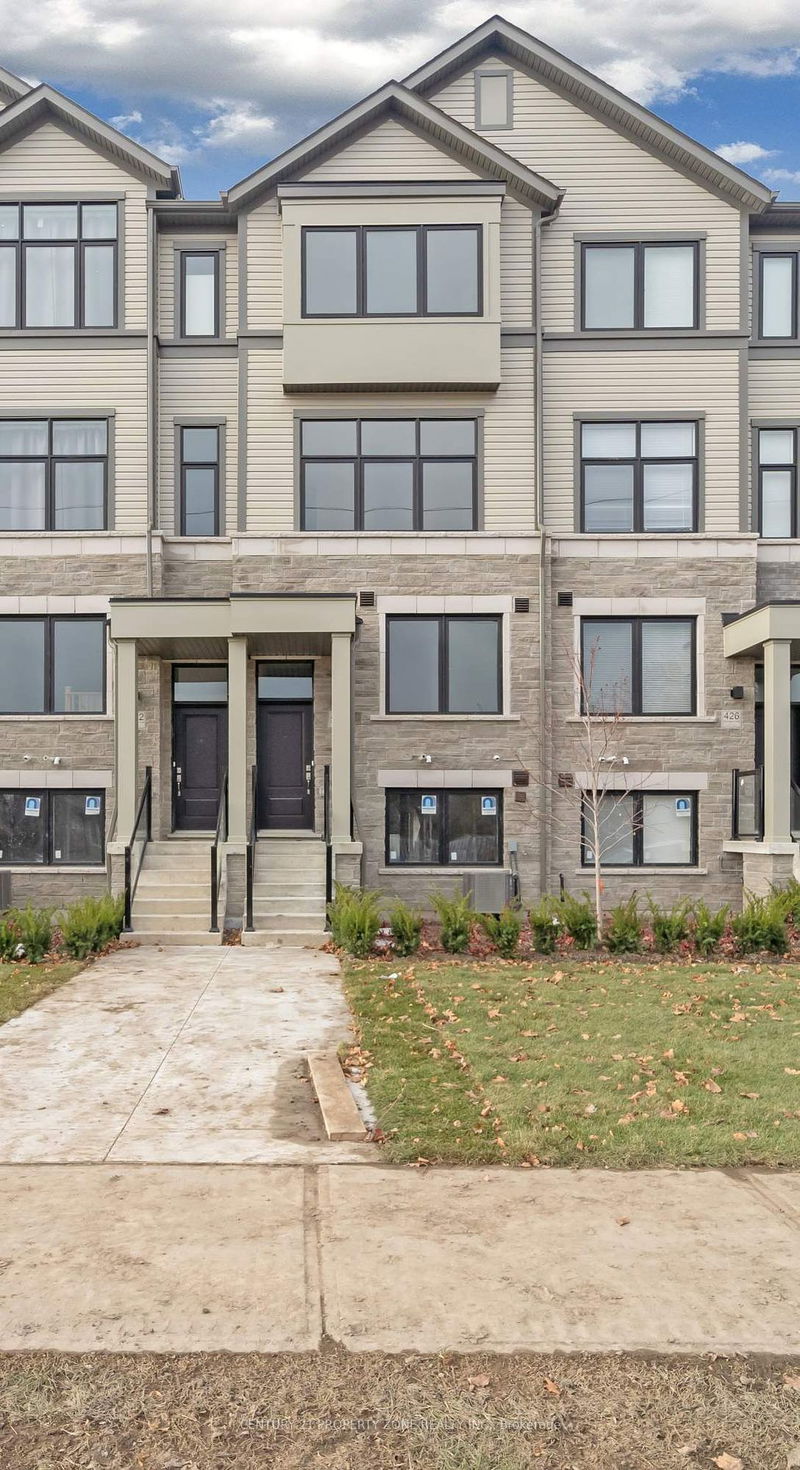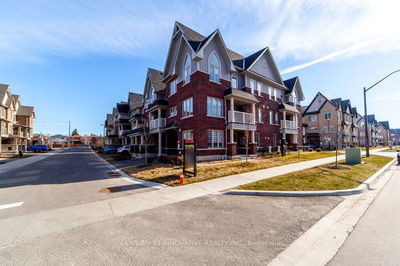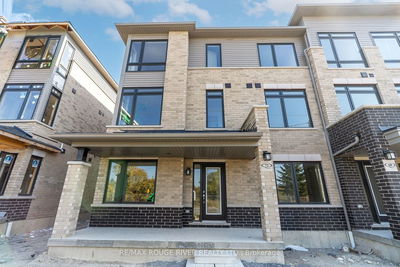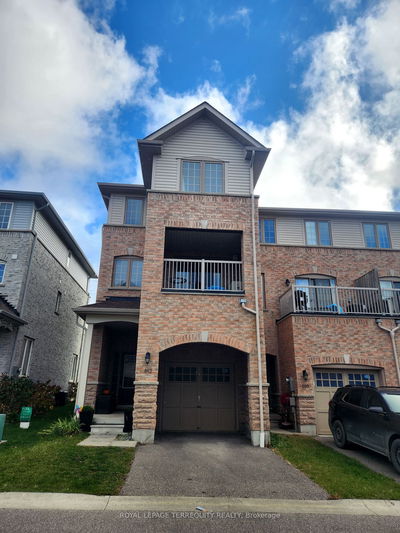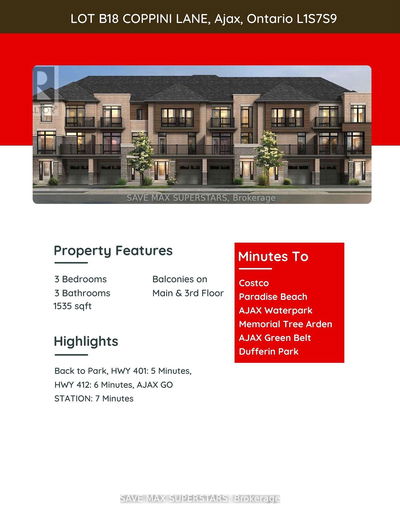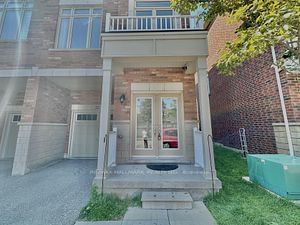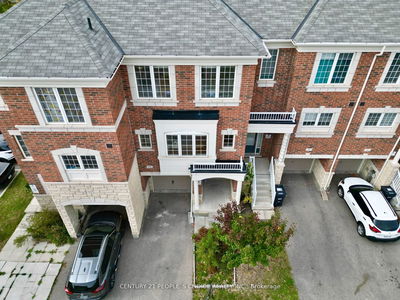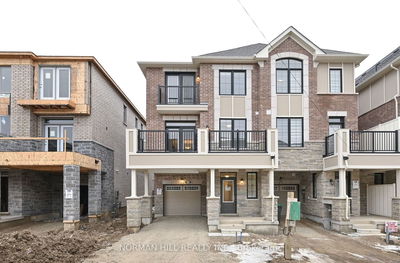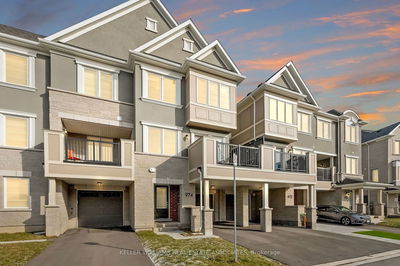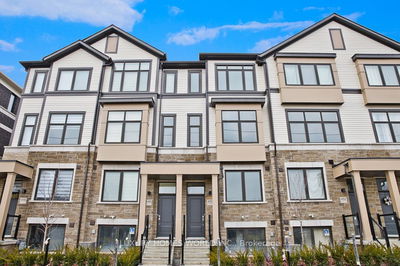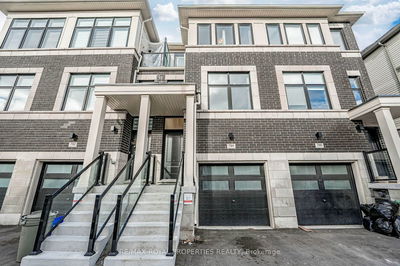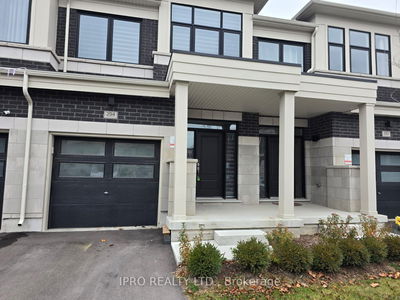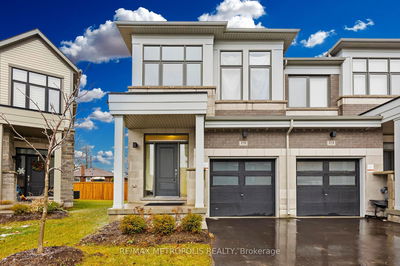A Newly built spacious 3 Storey Town offers 3 generous bedrooms, 4 washrooms in a 1818sqft never lived in home. The first Level features access to the garage, powder room, closet and a large family room with a large window that can be easily converted into a 4th bedroom if desired. Double front door entry allowing you to Enter the home from the front and back doors. The Second Level features a huge great room with a 9ft flat ceiling and a massive eat-in modern kitchen, quartz countertop with lots of cupboard space and wide walk out balcony. Along with a powder room and laundry. The Third Level features 3 bright bedrooms including a big master room with ensuite, closet and large window, A second bedroom with closet and large window. The third bedroom with its own private balcony. In the hallway there's a linen closet and a common washroom. Other features, to name a few Oshawa Go Station, highways, places of worship, GM Plant, universities, New home builders warranty and much more
Property Features
- Date Listed: Thursday, January 04, 2024
- Virtual Tour: View Virtual Tour for 424 Okanagan Path
- City: Oshawa
- Neighborhood: Donevan
- Major Intersection: Harmony Rd S & Taylor Ave
- Full Address: 424 Okanagan Path, Oshawa, L1H 0B1, Ontario, Canada
- Living Room: Main
- Kitchen: Laminate, Open Concept, Combined W/Living
- Family Room: Broadloom, 4 Pc Ensuite, Balcony
- Listing Brokerage: Century 21 Property Zone Realty Inc. - Disclaimer: The information contained in this listing has not been verified by Century 21 Property Zone Realty Inc. and should be verified by the buyer.


