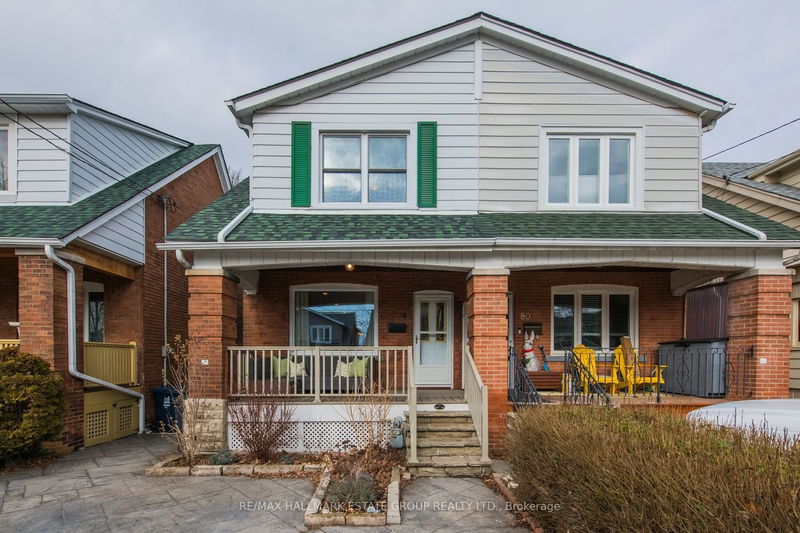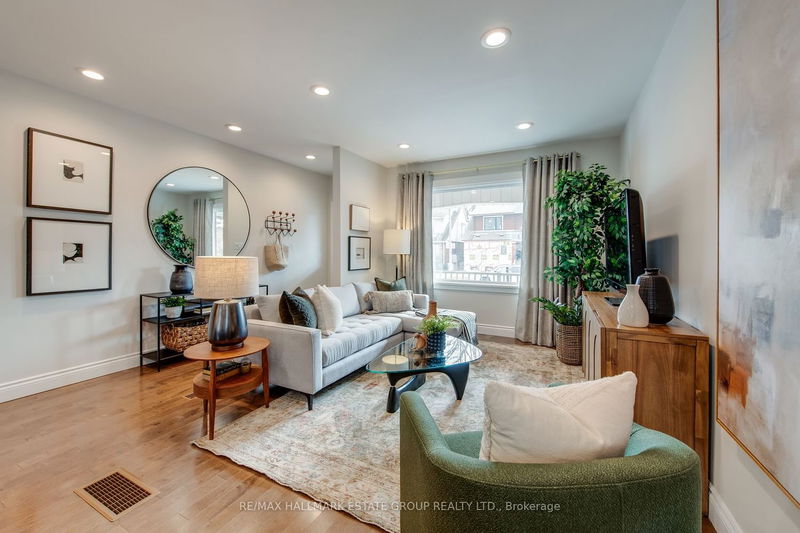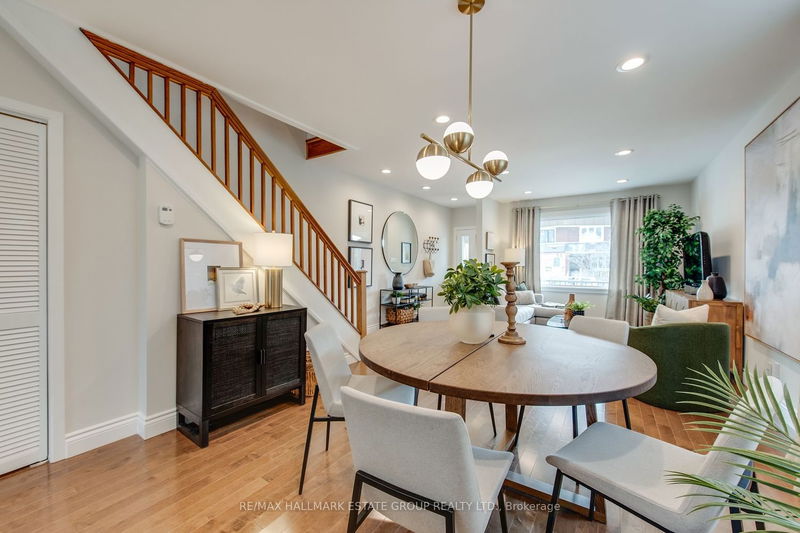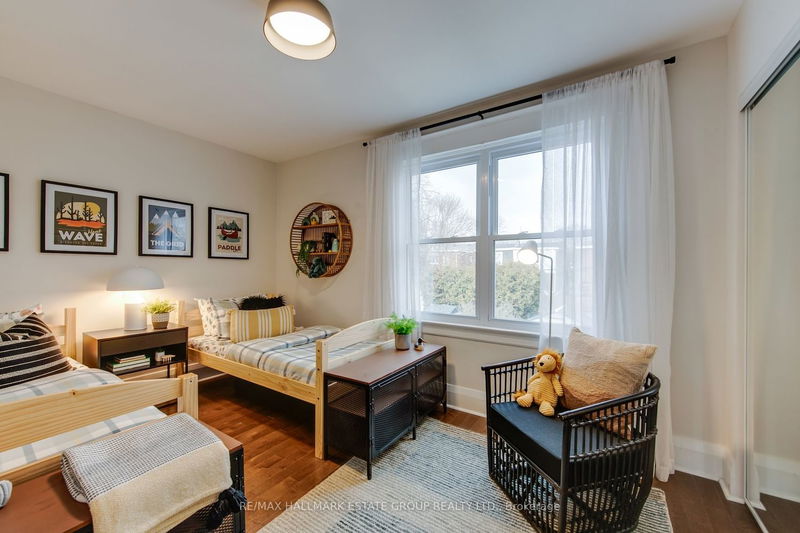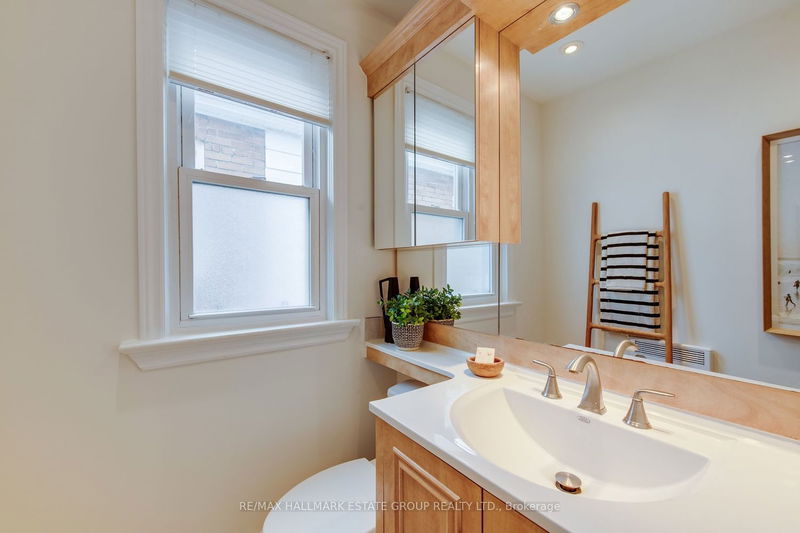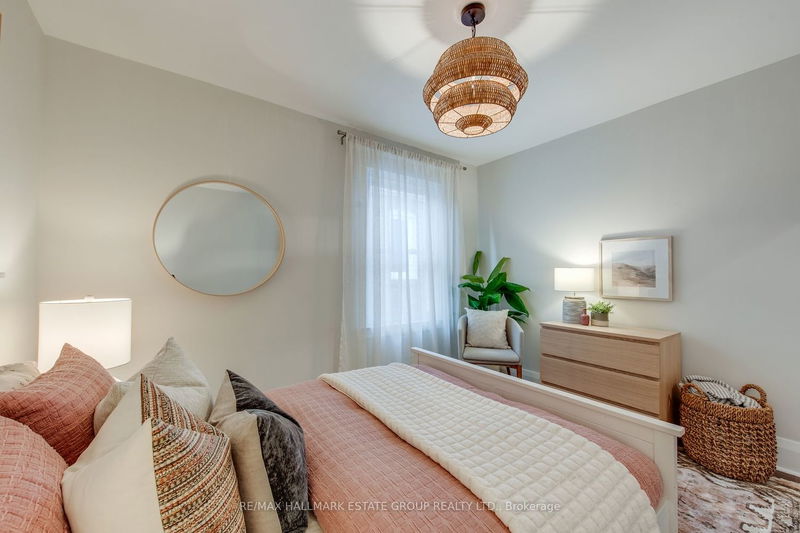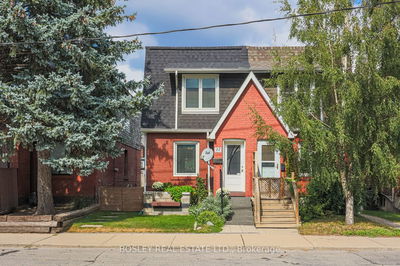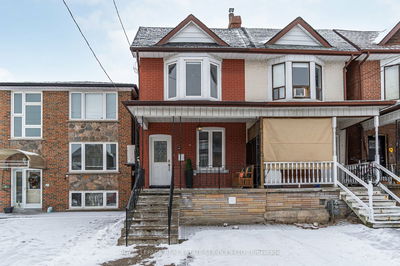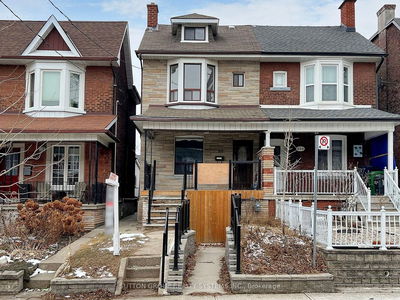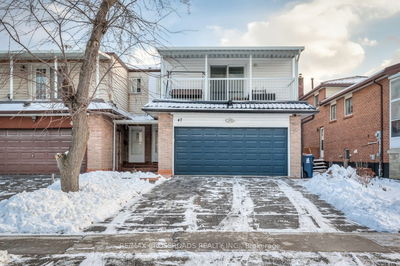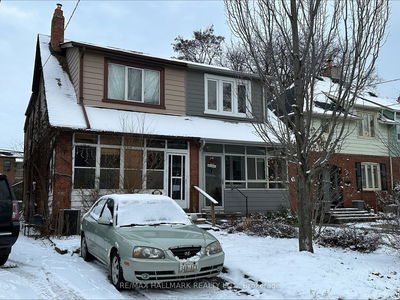Welcome to this gorgeous, renovated 3-bedroom, 2-bathroom home in Danforth village, with legal front pad parking. Enjoy the fabulous wide open concept main floor, featuring a new modern kitchen with stone counters and stainless steel appliances. Enjoy the beautiful hardwood floors throughout, or step into the practical mudroom with a walk-out to the deep landscaped yard. The yard has garden suite potential and a giant custom shed for extra storage. Upstairs, you'll find a large master bedroom with custom closets, and two more spacious bedrooms. The bright, fully renovated basement offers a cozy retreat with a 3-piece bathroom, home office and a walk-in closet. Separate entrance, just add a door! This home is conveniently located within a short walk to Greenwood subway station, schools, shops, and restaurants. It's also in the Earl Beatty Jr & Sr PS and Monarch Park CI districts. Don't miss this opportunity to own this stunning home - it's a keeper!
Property Features
- Date Listed: Thursday, February 01, 2024
- Virtual Tour: View Virtual Tour for 78 Wolverleigh Boulevard
- City: Toronto
- Neighborhood: Danforth
- Full Address: 78 Wolverleigh Boulevard, Toronto, M4J 1R9, Ontario, Canada
- Living Room: Open Concept, Hardwood Floor, Pot Lights
- Kitchen: Breakfast Bar, Quartz Counter, W/O To Yard
- Listing Brokerage: Re/Max Hallmark Estate Group Realty Ltd. - Disclaimer: The information contained in this listing has not been verified by Re/Max Hallmark Estate Group Realty Ltd. and should be verified by the buyer.

