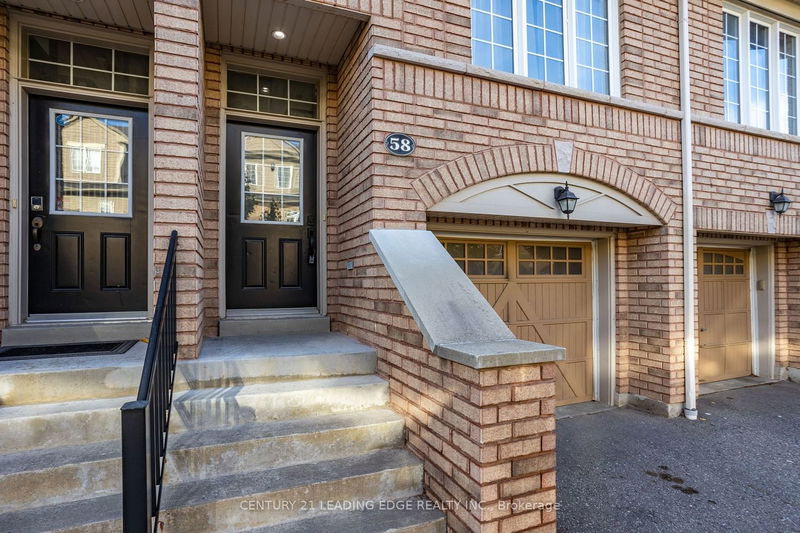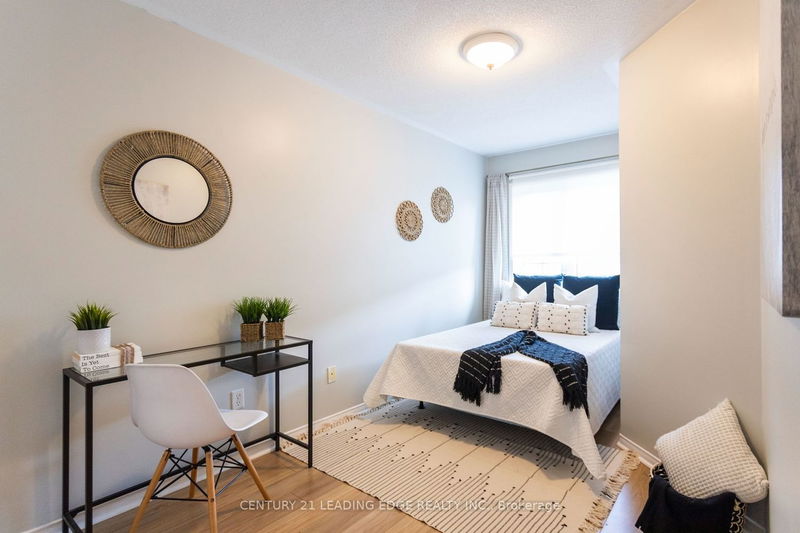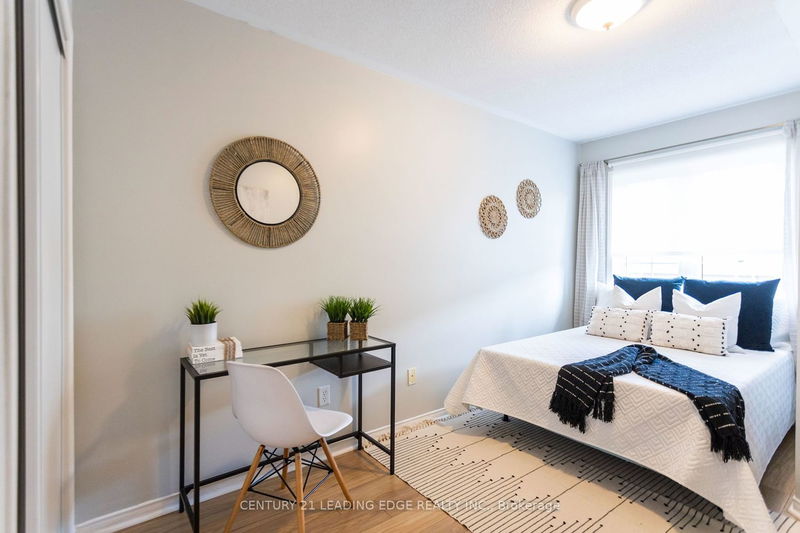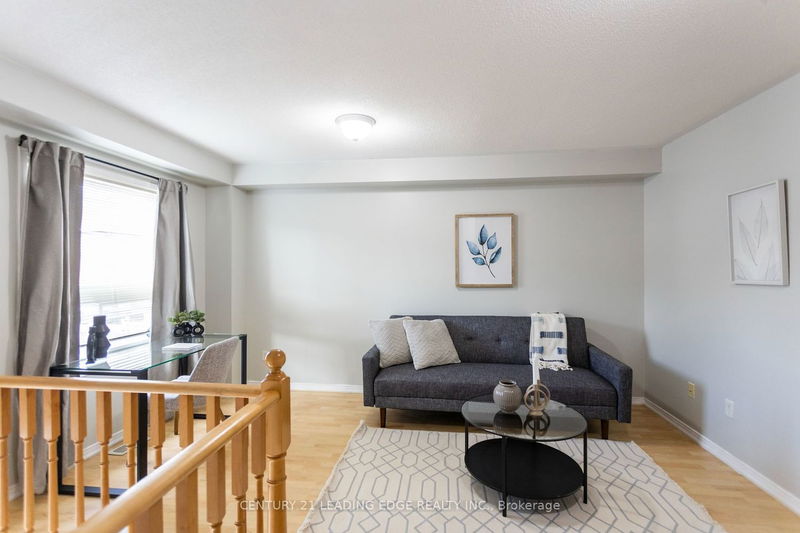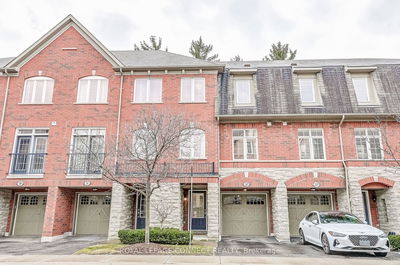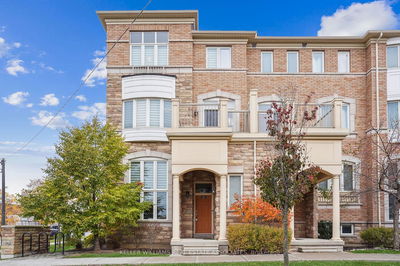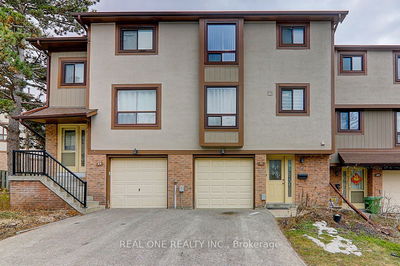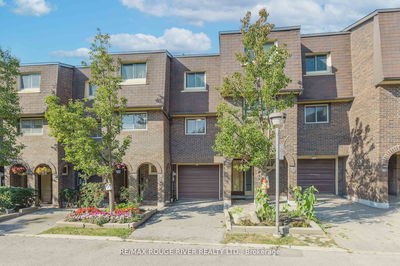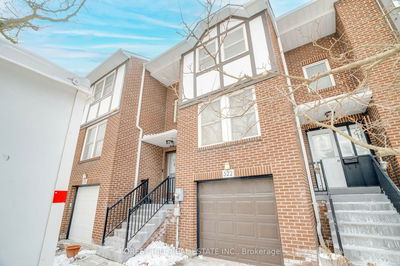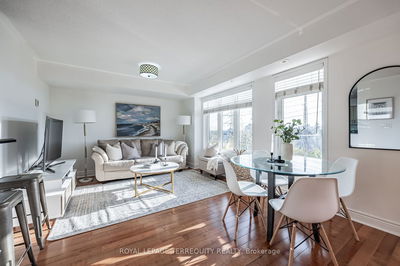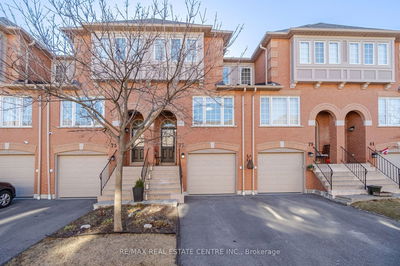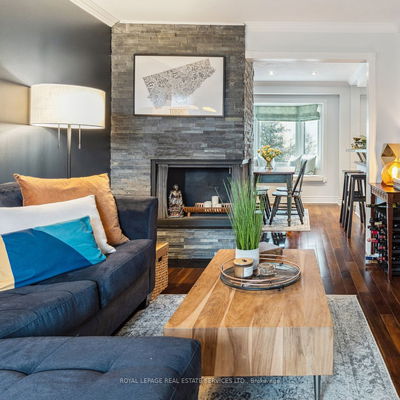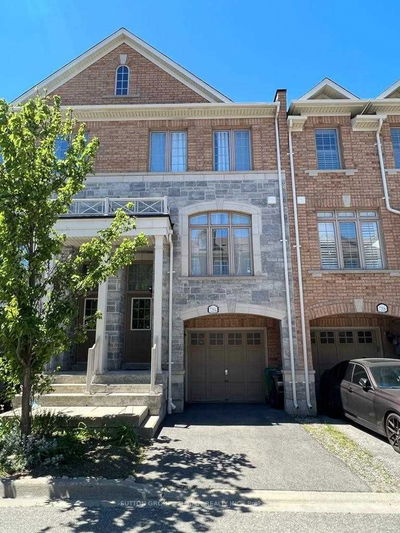Welcome to This Breathtaking Townhome That Soon To Be Yours! This Functional Floor Plan Makes Working From Home A Pleasure With A Separate Rec Area On The Lower Level That Walk-Out To Yard & W/ Garage Access. Open Concept Living/Dinning With Lots Of Natural Light. Kitchen W/ Breakfast Area & Juliet Balcony. Primary Bedroom W/ 3 Pc Ensuite Along W/ 2 Spacious Bedrooms On 3rd Level. Walking Distance To School(s), Shop(s) Entertainment And Much More. This Home Is A Must See To Be Appreciated!
Property Features
- Date Listed: Wednesday, February 14, 2024
- Virtual Tour: View Virtual Tour for 58 Oakins Lane
- City: Ajax
- Neighborhood: Northwest Ajax
- Full Address: 58 Oakins Lane, Ajax, L1T 0H1, Ontario, Canada
- Living Room: Combined W/Dining, Laminate, Window
- Kitchen: Ceramic Floor, Stainless Steel Appl
- Listing Brokerage: Century 21 Leading Edge Realty Inc. - Disclaimer: The information contained in this listing has not been verified by Century 21 Leading Edge Realty Inc. and should be verified by the buyer.



