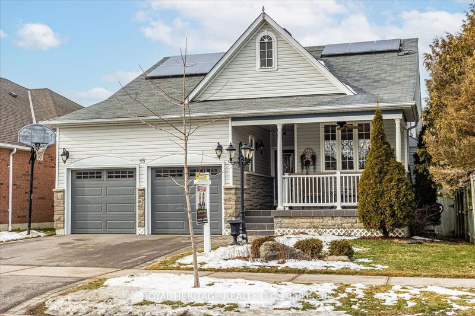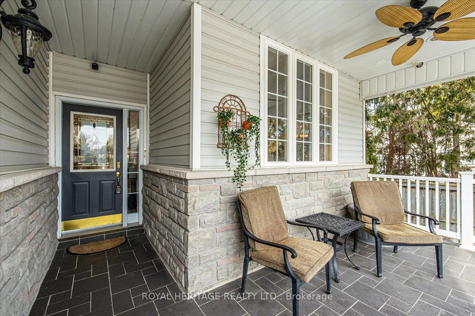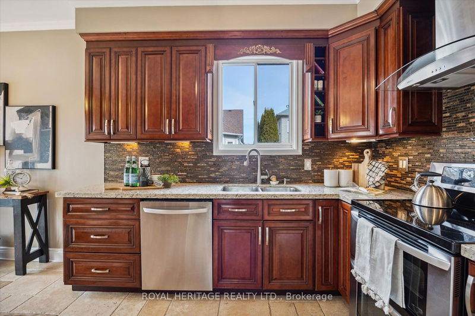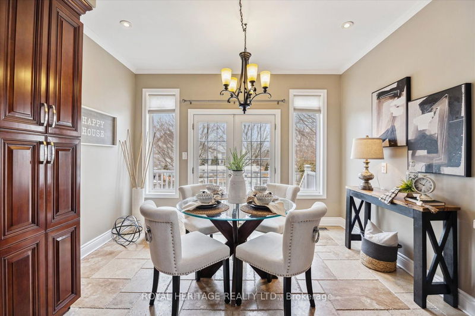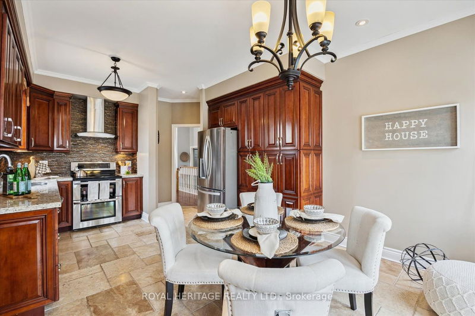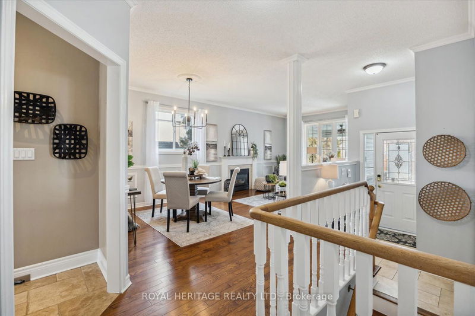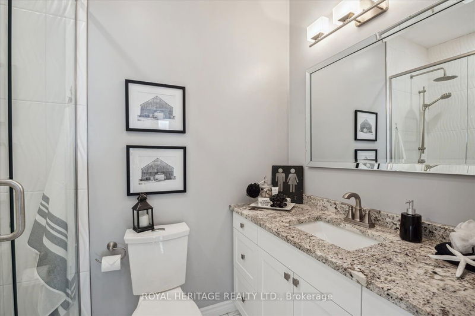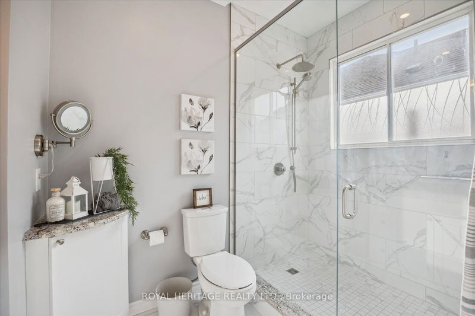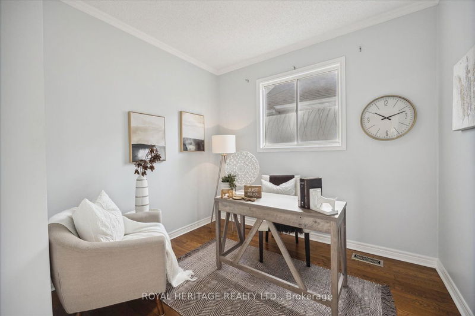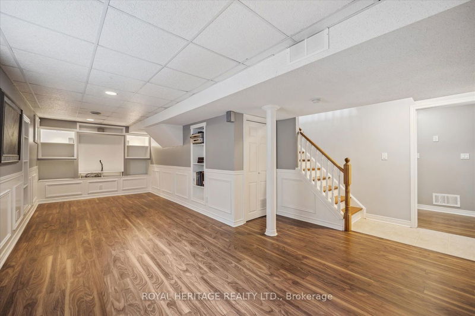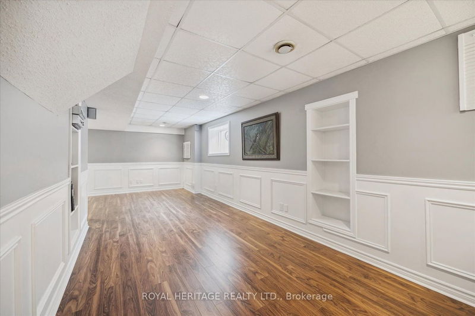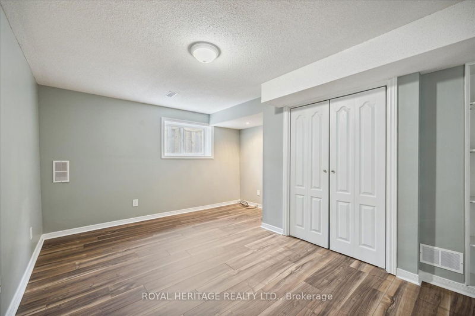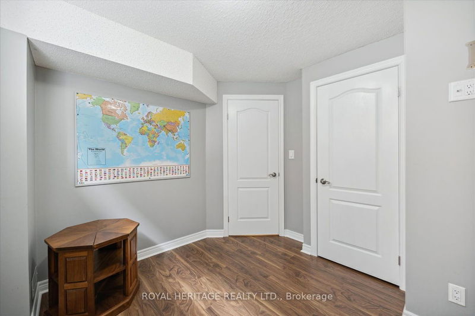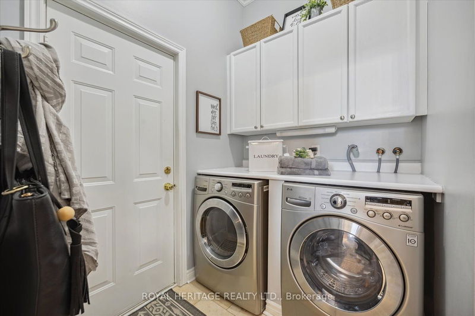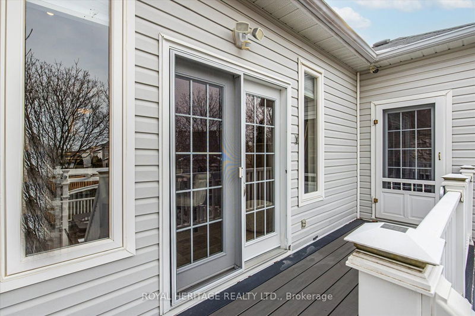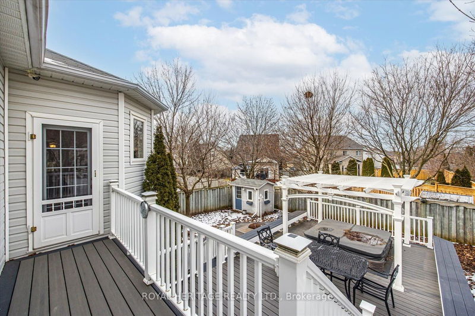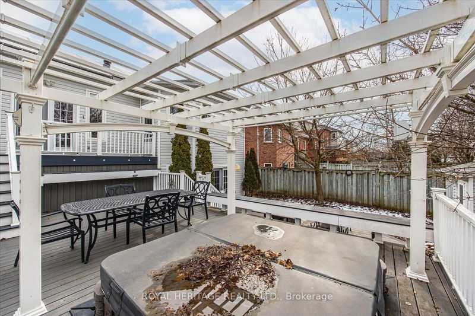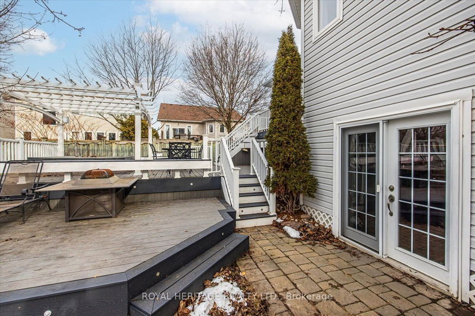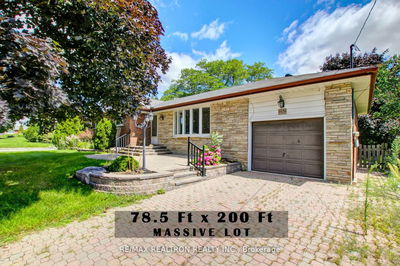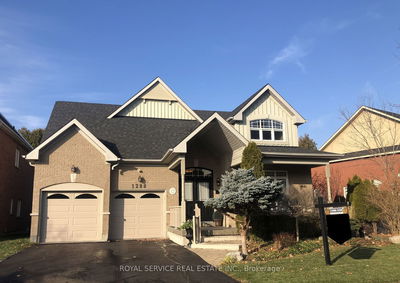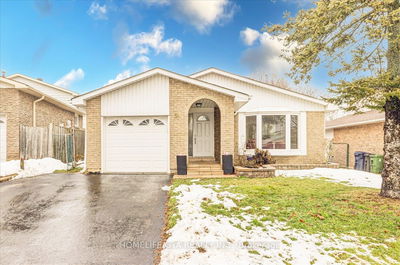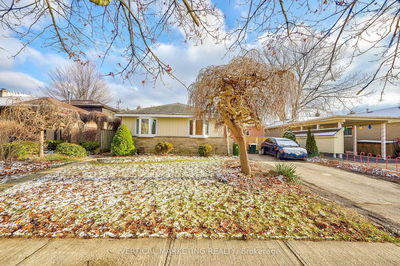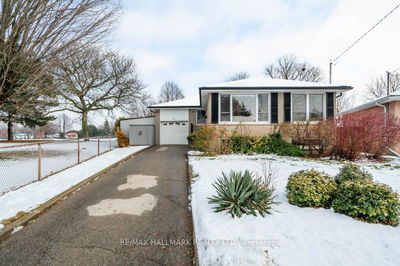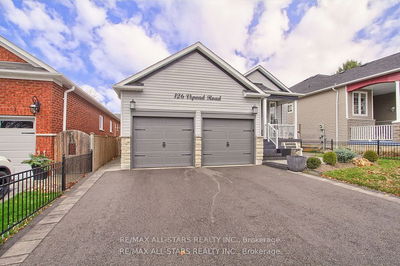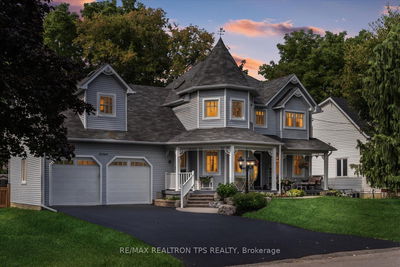Well maintained 3+2 bdrm bungalow on desirable family friendly street! Curb appeal w/inviting, spacious front porch! Interior provides bright, neutral decor with 9 ft ceilings on main! Attractive wainscoting in living & dining rooms + crown moulding! Large eat in updated kitchen offers taller cabinets, granite counters, backsplash, under cabinet lighting, large wall pantry & garden doors! Spacious primary bedroom with beautiful updated 3 pc ensuite + garden door leading to upper deck! 2 other main floor bedrooms share the updated main bath, beautiful vanity, granite countertop & large glass shower! Convenient main floor laundry room with built in cabinets & laundry tub + garage access! Living space extended to the finished walk out basement with garden doors leading to backyard patio! Perfect space for growing family, teenage retreat or in law suite with 2 bedrooms (or home office & exercise room), 4 pc bath, rec rm with built in shelving, kitchenette/bar area overlooking games room!
Property Features
- Date Listed: Friday, February 23, 2024
- Virtual Tour: View Virtual Tour for 48 Darius Harns Drive
- City: Whitby
- Neighborhood: Brooklin
- Major Intersection: Carnwith Rd E /Darius Harns
- Full Address: 48 Darius Harns Drive, Whitby, L1M 2B4, Ontario, Canada
- Living Room: Hardwood Floor, Gas Fireplace, Crown Moulding
- Kitchen: Ceramic Floor, Granite Counter, Pantry
- Kitchen: Ceramic Floor, Pot Lights
- Listing Brokerage: Royal Heritage Realty Ltd. - Disclaimer: The information contained in this listing has not been verified by Royal Heritage Realty Ltd. and should be verified by the buyer.

