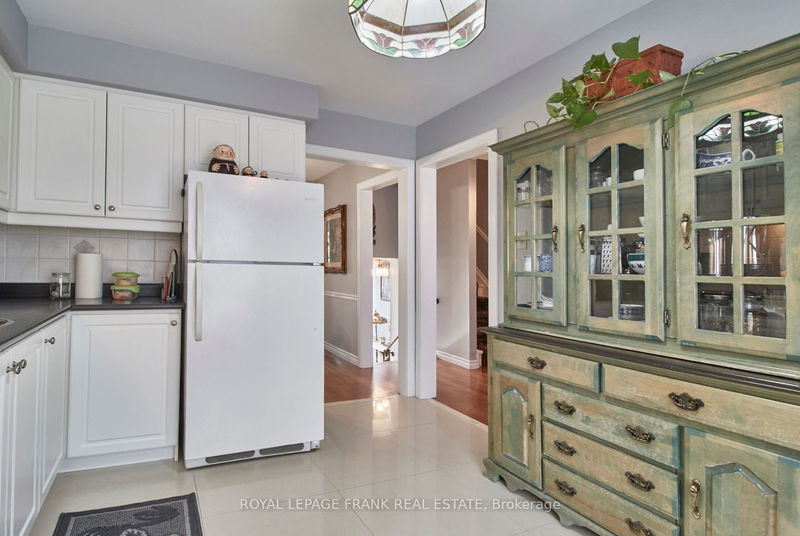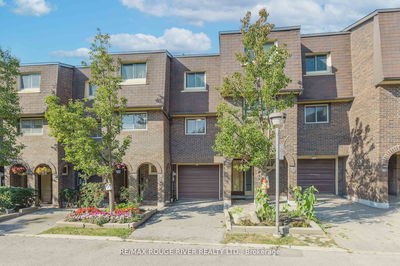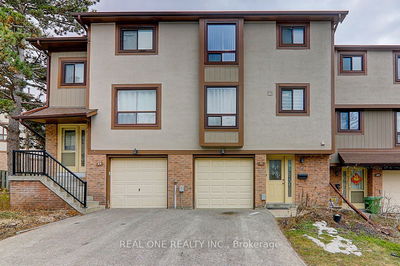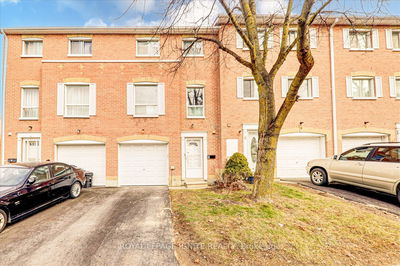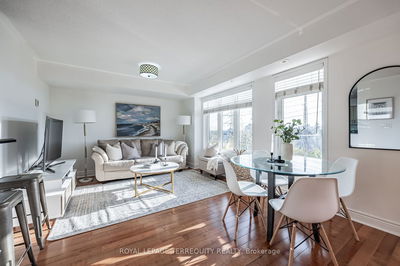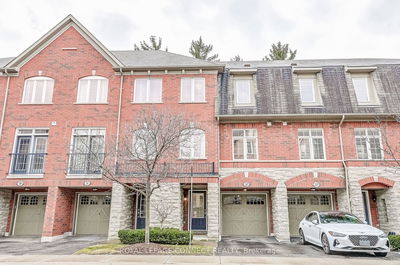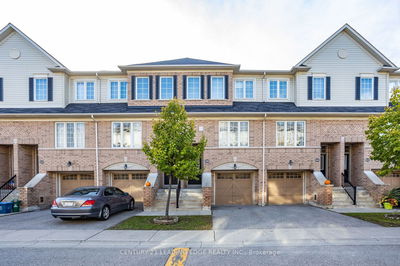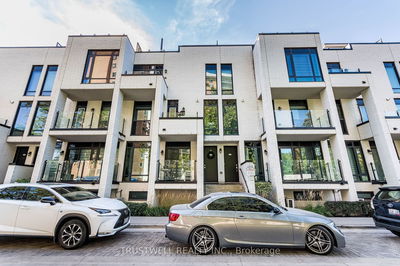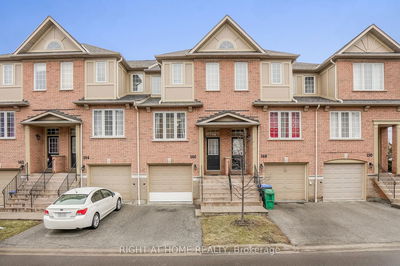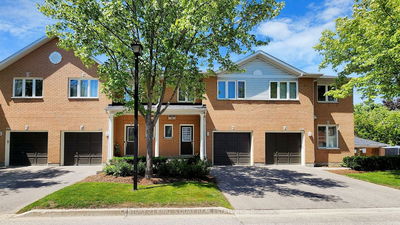Gorgeous bright spacious newly painted three bedroom townhouse shows very well. Primary bedroom, 4 pc. ensuite, many updates in the last few years. 3 levels of finished living space. Patio, garage & one driveway parking spot. Two portable fireplaces neg. All appliances; fridge,stove,washer,dryer,window coverings. Close to park, 401, shops, all amenities and TTC. Low monthly condo fees include water, sewer, $300 due to to self management. Two artificial fireplaces negotiable. Allow 48 hours irrev., include Sch. B and Form 801
Property Features
- Date Listed: Thursday, March 07, 2024
- Virtual Tour: View Virtual Tour for 16-33 Dundalk Drive
- City: Toronto
- Neighborhood: Dorset Park
- Full Address: 16-33 Dundalk Drive, Toronto, M1P 4X6, Ontario, Canada
- Family Room: W/O To Patio, Vaulted Ceiling, Hardwood Floor
- Kitchen: Eat-In Kitchen, Marble Floor
- Listing Brokerage: Royal Lepage Frank Real Estate - Disclaimer: The information contained in this listing has not been verified by Royal Lepage Frank Real Estate and should be verified by the buyer.














