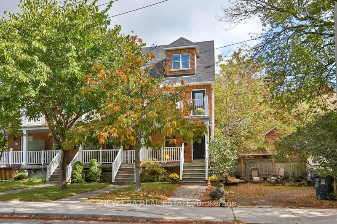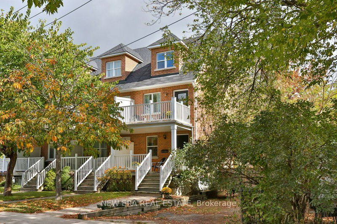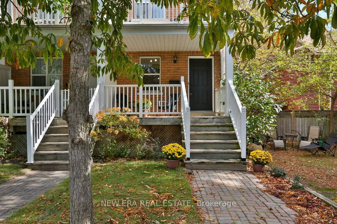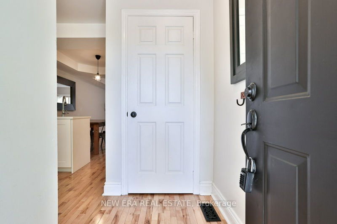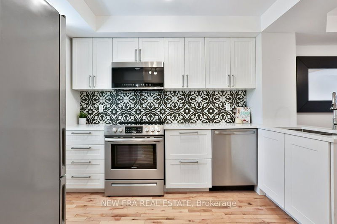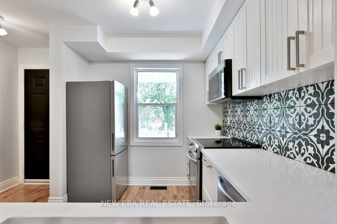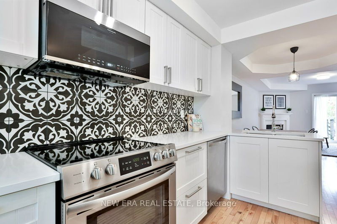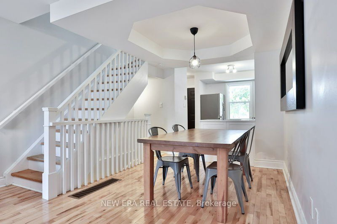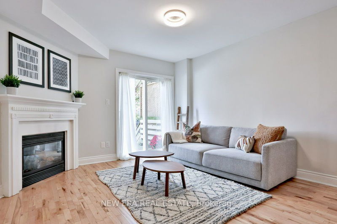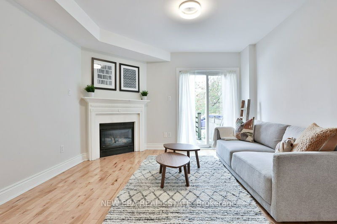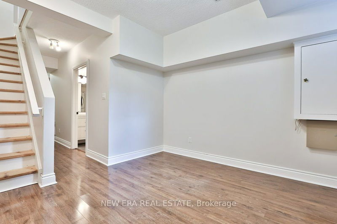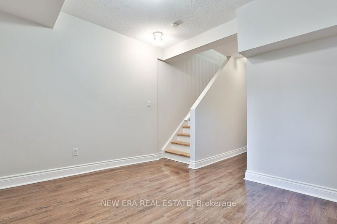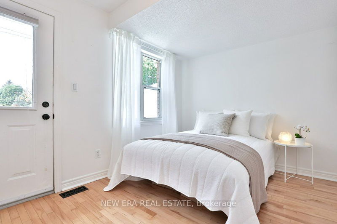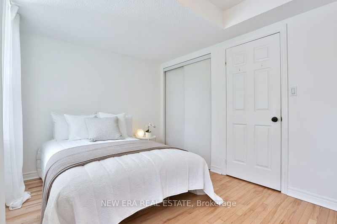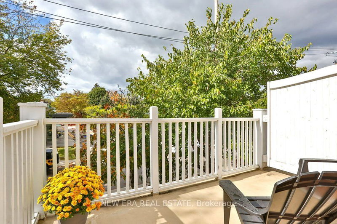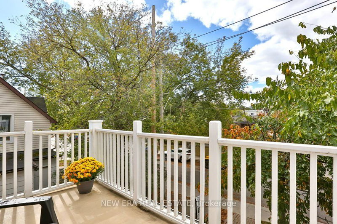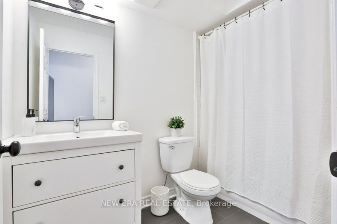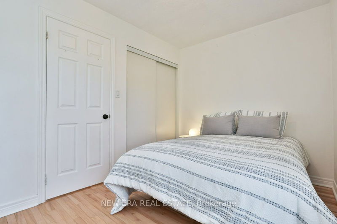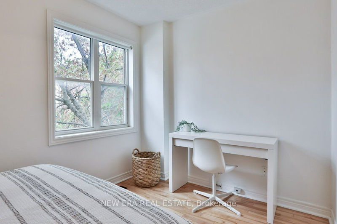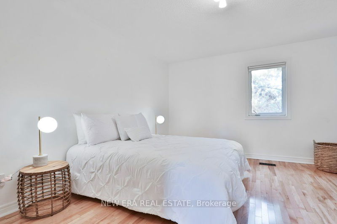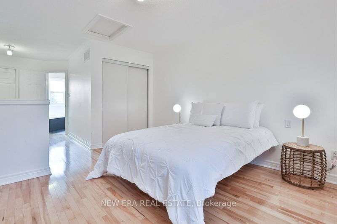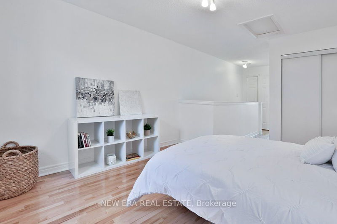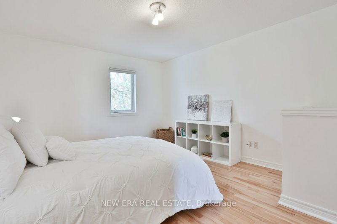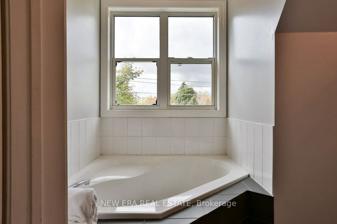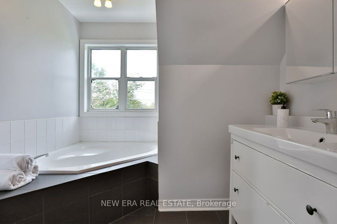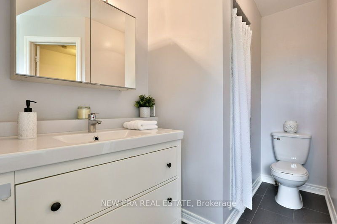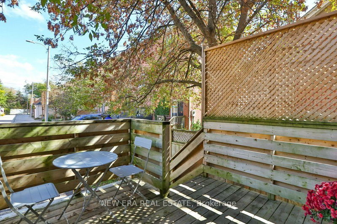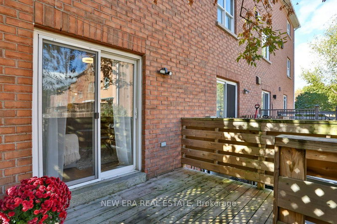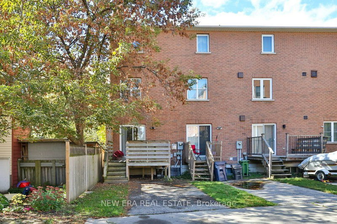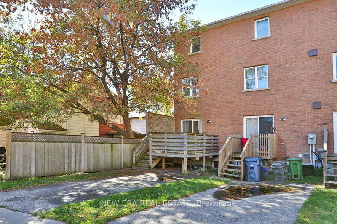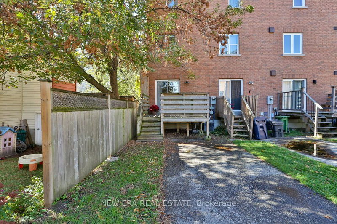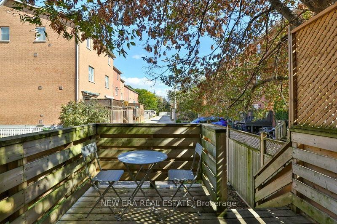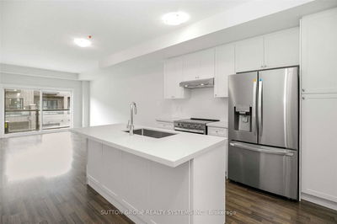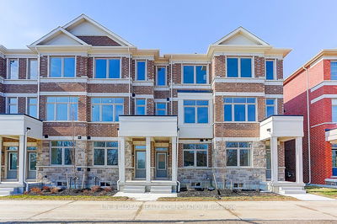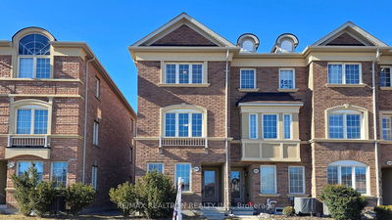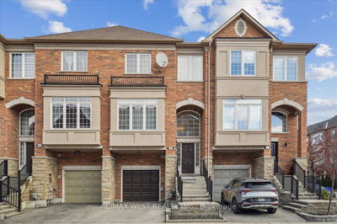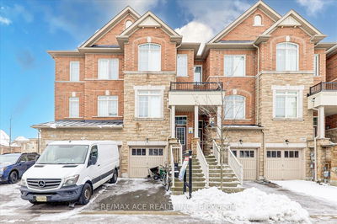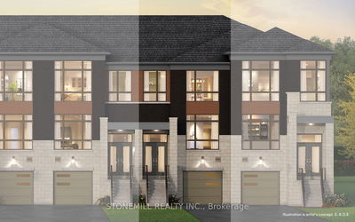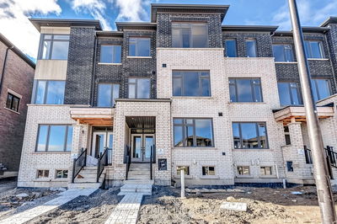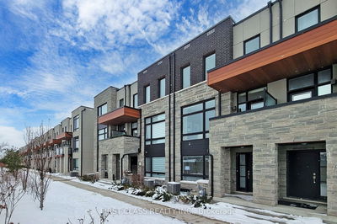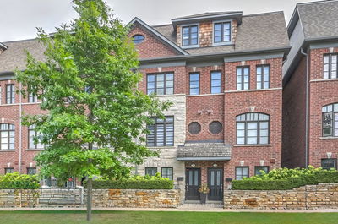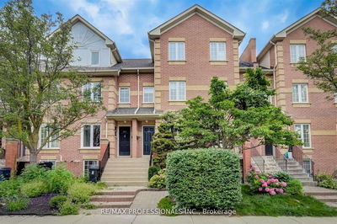Welcome to this beautifully renovated & lovingly maintained, bright & spacious 3-storey end unit townhome in the Upper Beaches! The functional & stylish kitchen features quartz countertops & S/S appliances. It seamlessly flows into open-concept dining & living where you can relax by the cozy gas fireplace. The welcoming ambiance is further accentuated by light hardwood floors that extend throughout. 3 large beds upstairs have ample room for your family. The 2.5 baths have been tastefully reno'd, including luxurious primary bed on the 3rd floor with private ensuite with soaker tub & stand-alone shower. Fully finished basement with impressive 9' ceilings with large family room & den, which makes ideal guest bedroom. Steps away from top rated school, TTC & Danforth GO. 15 min commute to Union. Stroll to the beaches, Little India & the Danforth!
Property Features
- Date Listed: Thursday, March 21, 2024
- Virtual Tour: View Virtual Tour for 121 Enderby Road
- City: Toronto
- Neighborhood: East End-Danforth
- Major Intersection: Gerrard & Main
- Full Address: 121 Enderby Road, Toronto, M4E 3W5, Ontario, Canada
- Living Room: Hardwood Floor, Fireplace, Walk-Out
- Kitchen: Centre Island, Double Sink, Modern Kitchen
- Family Room: Laminate, 2 Pc Bath, Above Grade Window
- Listing Brokerage: New Era Real Estate - Disclaimer: The information contained in this listing has not been verified by New Era Real Estate and should be verified by the buyer.

