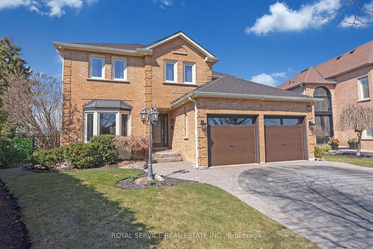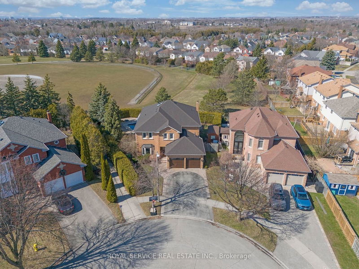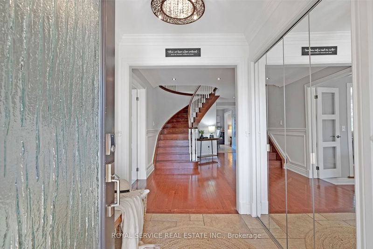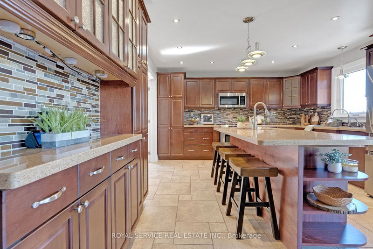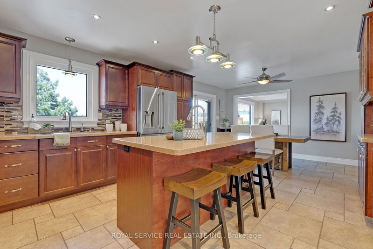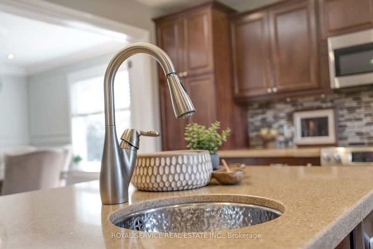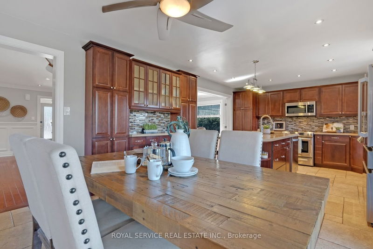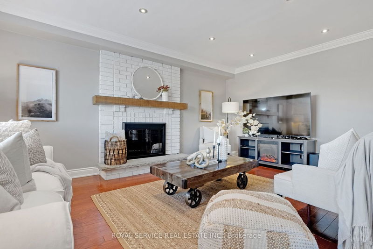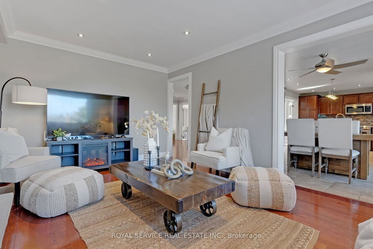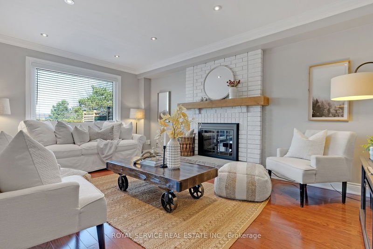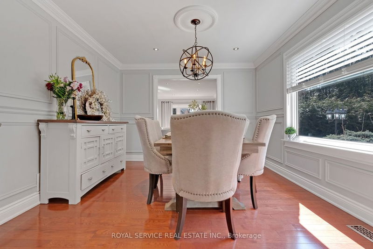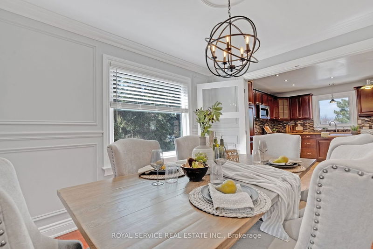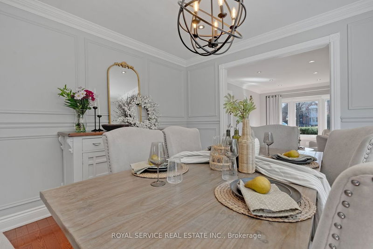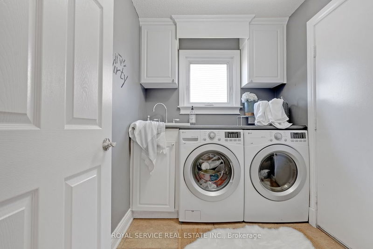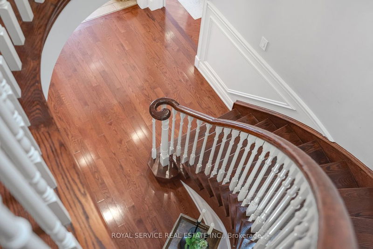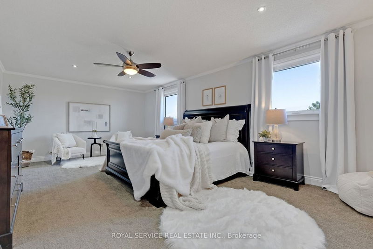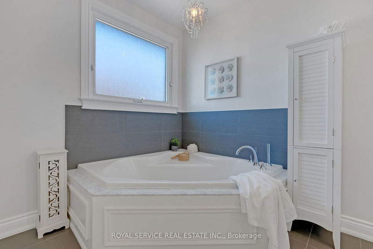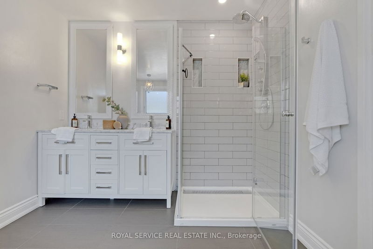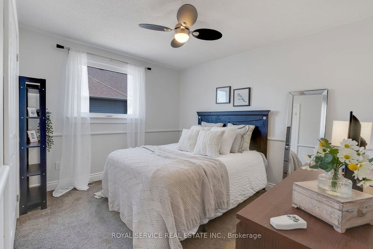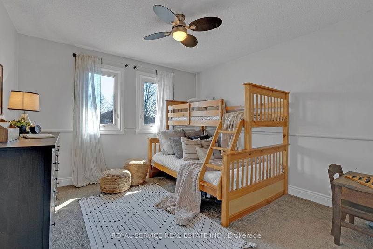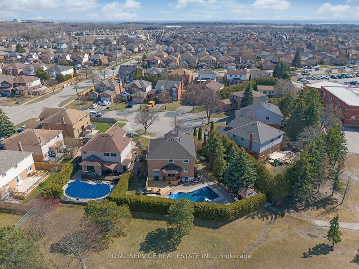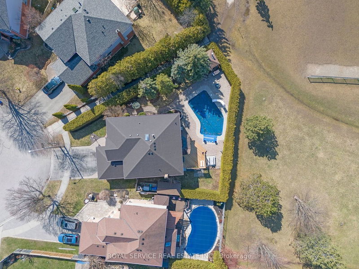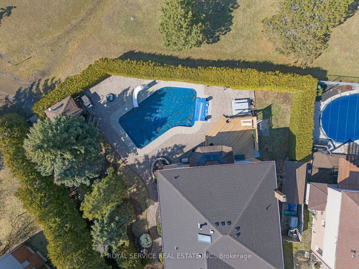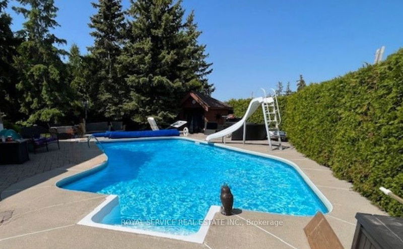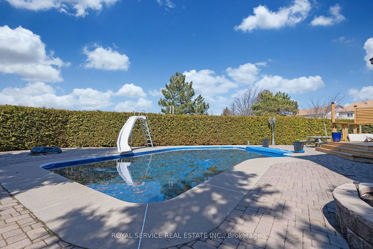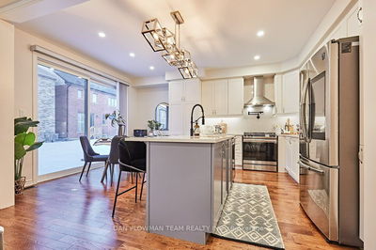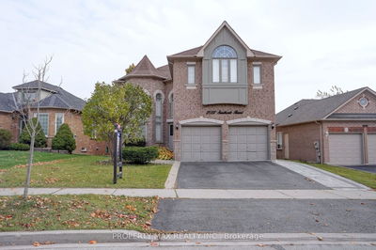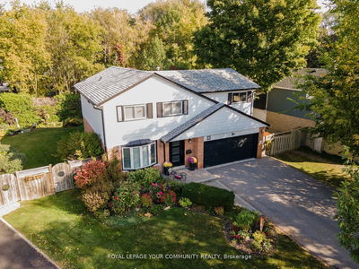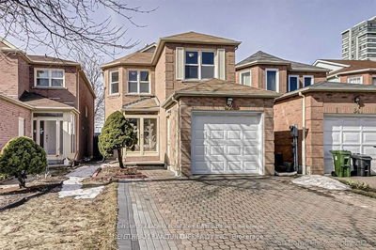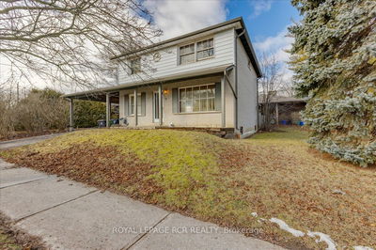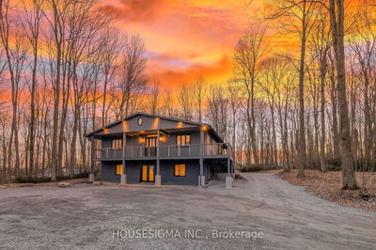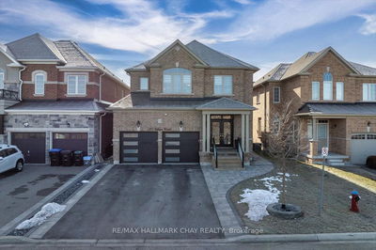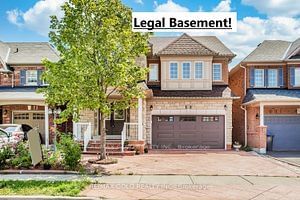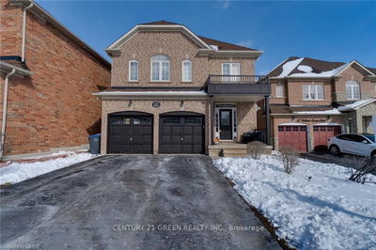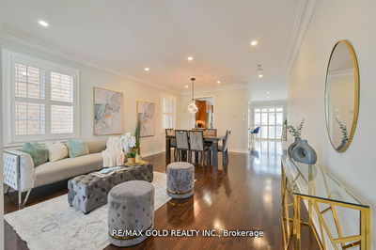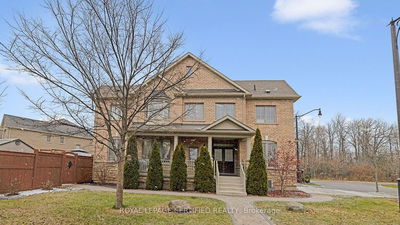Expansive all brick, 5 bedroom, 3 bath family home beautifully decorated and updated is situated on a quiet child friendly court on a premium pie shaped lot with a private backyard oasis with heated inground pool, decking and tasteful landscaping. This property is ideal for an active family who loves to entertain and features a large open concept custom kitchen with large centre island with hand hammered prep sink, quartz counters and breakfast area with walk out to deck and rear yard. Main floor family room with hardwood floor, dining room with french doors and wainscotted walls and formal sunken front living room. Convenient main floor office perfect for work at home or 6th bedroom. Curved stairs up to massive principal retreat with 2 walk in closets and 5 pc ensuite bath with soaker tub and glass shower. Four further well sized bedrooms plus full 4pc bath. Main floor laundry room with interior access to 2 car garage, large unfinished basement with rough in bath and egress window is a perfect blank canvas for future finished living space. This is an amazing opportunity for a large or extended family to move into a highly sought after neighbourhood close to schools, parks and all amenities under 1 hr to downtown Toronto.
Property Features
- Date Listed: Tuesday, April 02, 2024
- Virtual Tour: View Virtual Tour for 8 Thornbury Court
- City: Clarington
- Neighborhood: Courtice
- Major Intersection: Glenabby Dr & Townline Rd S
- Full Address: 8 Thornbury Court, Clarington, L1E 2B9, Ontario, Canada
- Kitchen: Quartz Counter, Centre Island, Open Concept
- Living Room: Hardwood Floor, Fireplace, Crown Moulding
- Family Room: Pot Lights, Crown Moulding, Sunken Room
- Listing Brokerage: Royal Service Real Estate Inc. - Disclaimer: The information contained in this listing has not been verified by Royal Service Real Estate Inc. and should be verified by the buyer.

