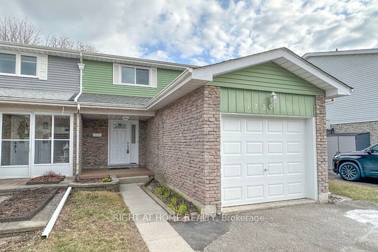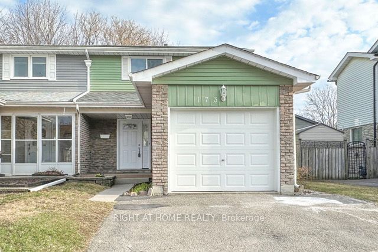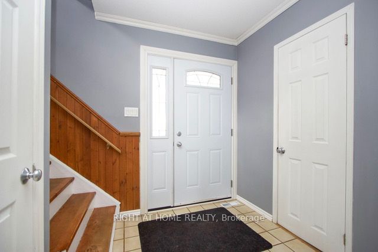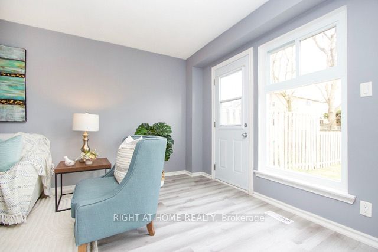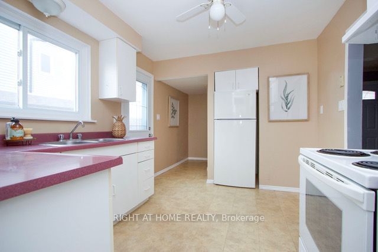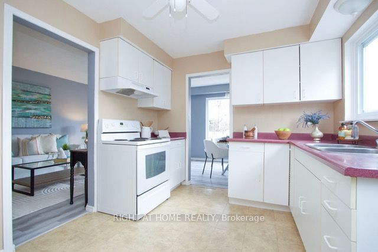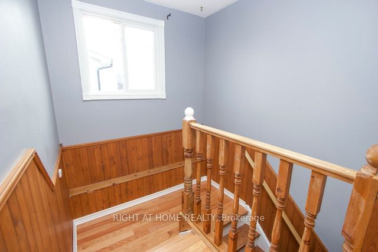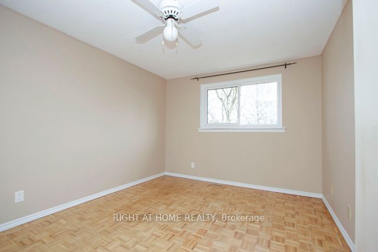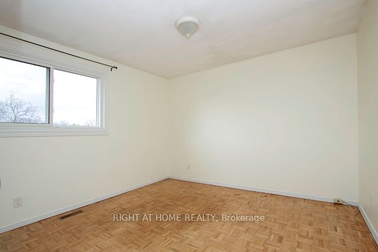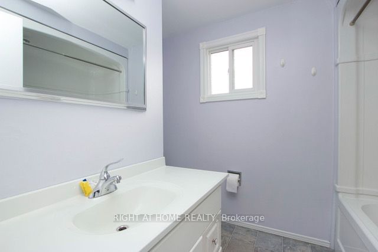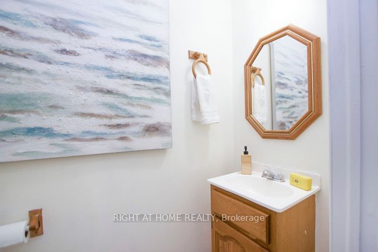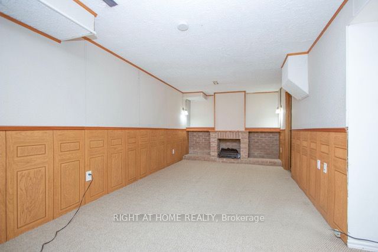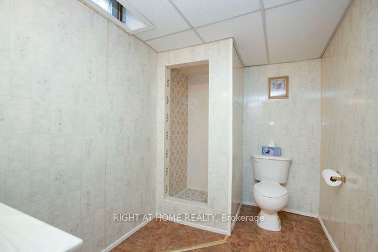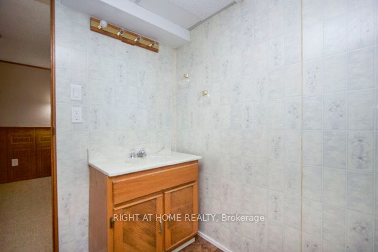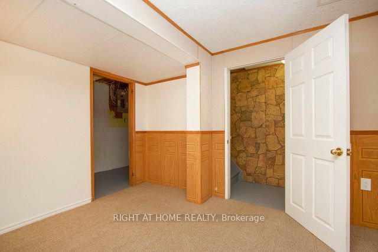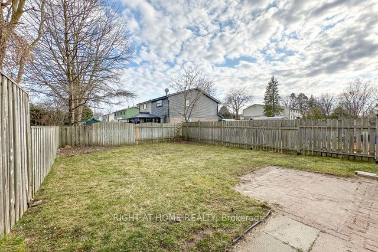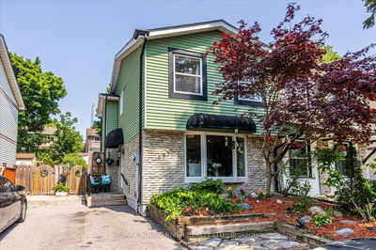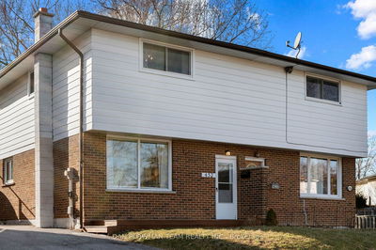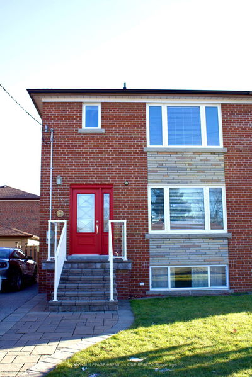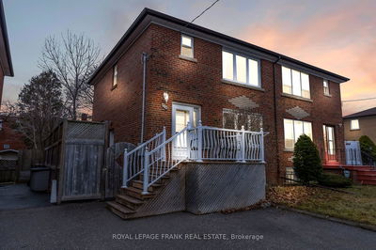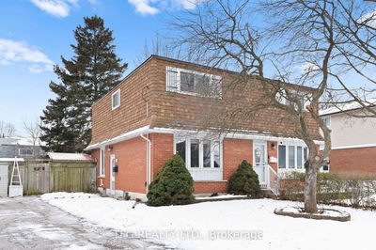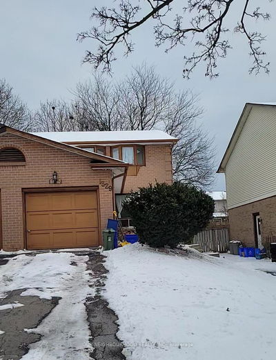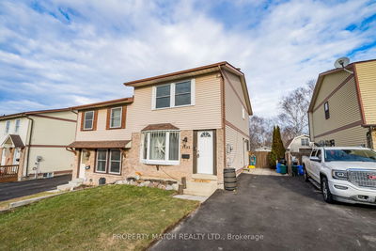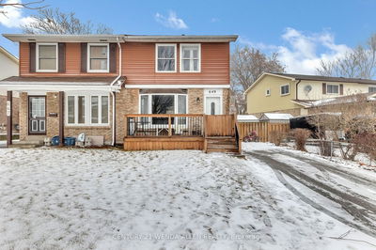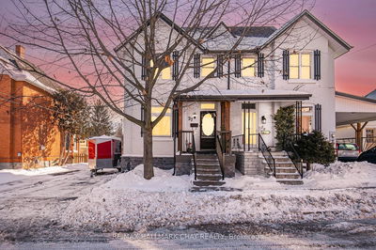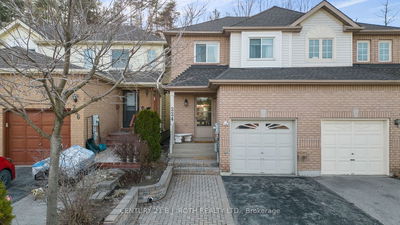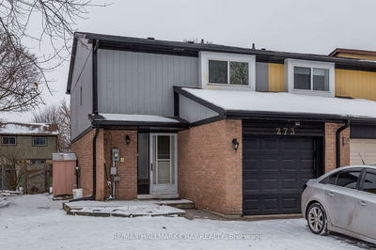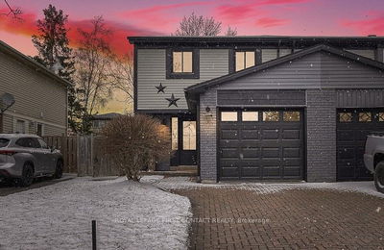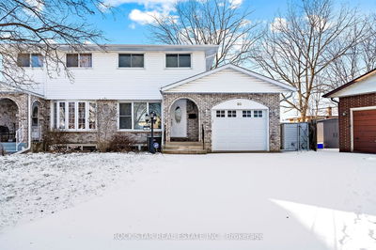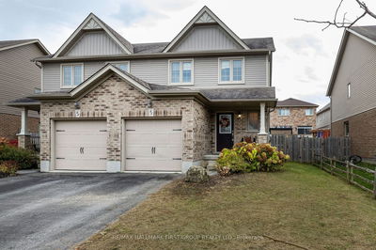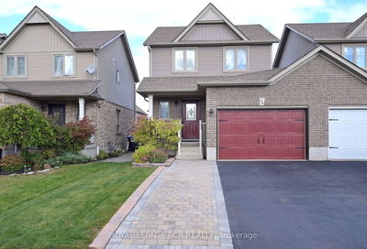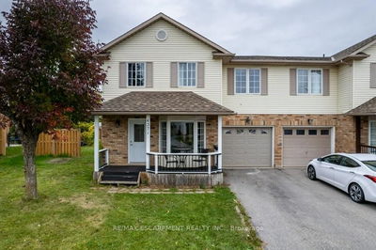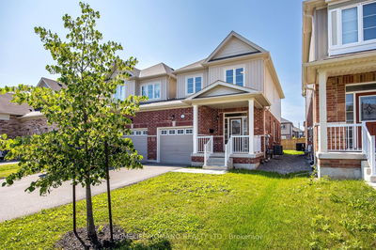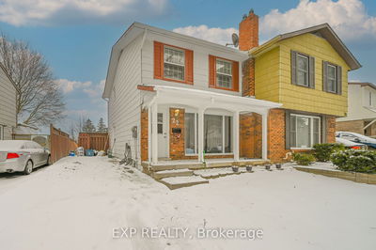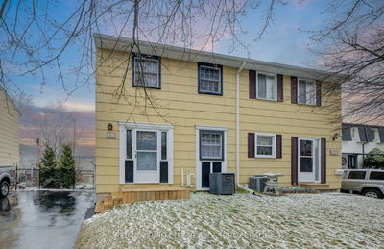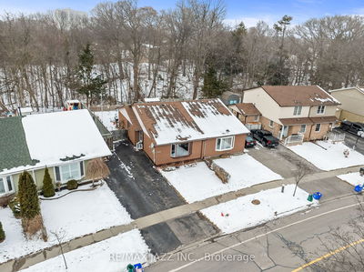Spotless semi-detached home available in a fantastic location! Pride of ownership is evident in this well-maintained home features a bright and spacious main floor with walk-out to the backyard oasis. The second floor boasts 3 good-sized bedrooms and an updated 4-piece Bath. Enjoy leisure time in the finished basement, equipped with a 3-piece Bath and Cold Storage Room. Side entrance offers easy access to the Kitchen and Basement. Enjoy plenty of outdoor space with a private backyard with patio. NUMEROUS UPGRADES!: New Garage Door and capping (2013), New second-floor Bathtub and Shower (2013), Electrical Panel updated to Breakers (100Amp) (2014), All wiring upgraded by pigtail method (2014), All Electric Safety Authority (ESA) certifications received, New Central Air Conditioner (2014), New Roof (2016), New Eavestroughs at back of house (2016), New Hardwood Floors in upper-hall (2018), All new Exterior Doors (4) (2018), All new upper-level and basement Windows (2018). Living/Dining Room Flooring (2024). This home is low-maintenance and move-in ready!
Property Features
- Date Listed: Wednesday, April 10, 2024
- Virtual Tour: View Virtual Tour for 173 Ormond Drive
- City: Oshawa
- Neighborhood: Samac
- Full Address: 173 Ormond Drive, Oshawa, L1G 6T6, Ontario, Canada
- Kitchen: Eat-In Kitchen, Side Door
- Living Room: Laminate, W/O To Patio, Large Window
- Listing Brokerage: Right At Home Realty - Disclaimer: The information contained in this listing has not been verified by Right At Home Realty and should be verified by the buyer.

